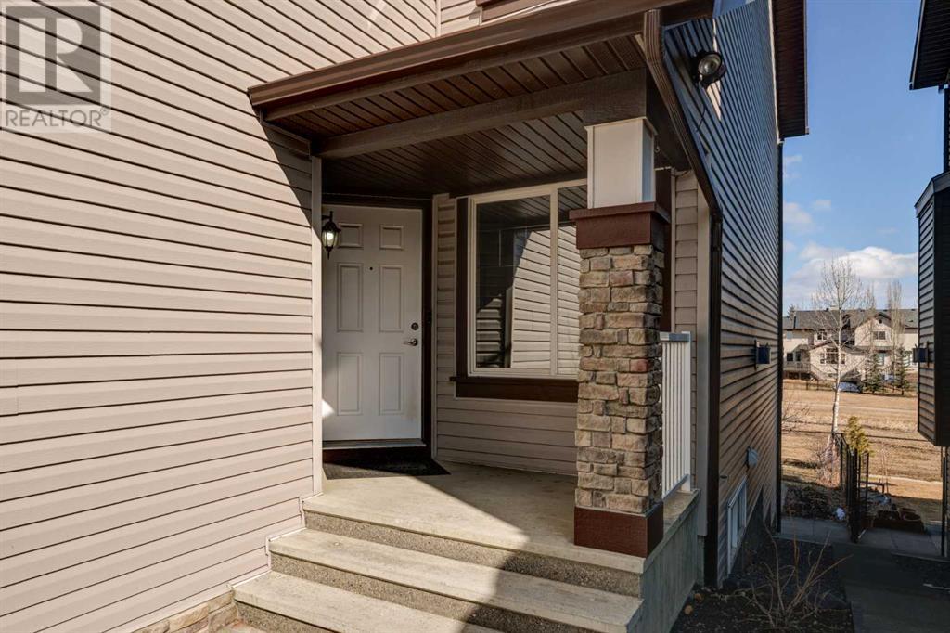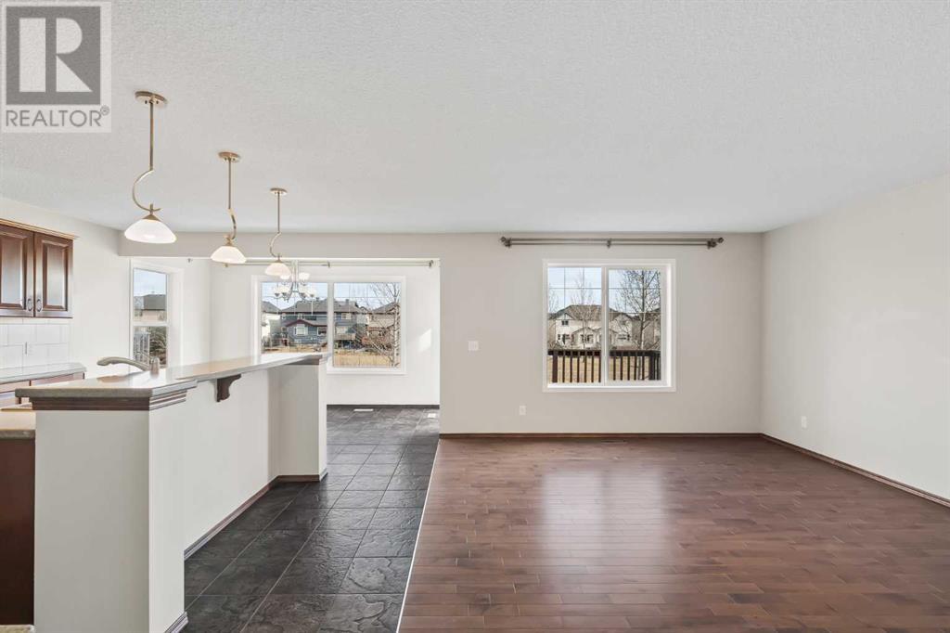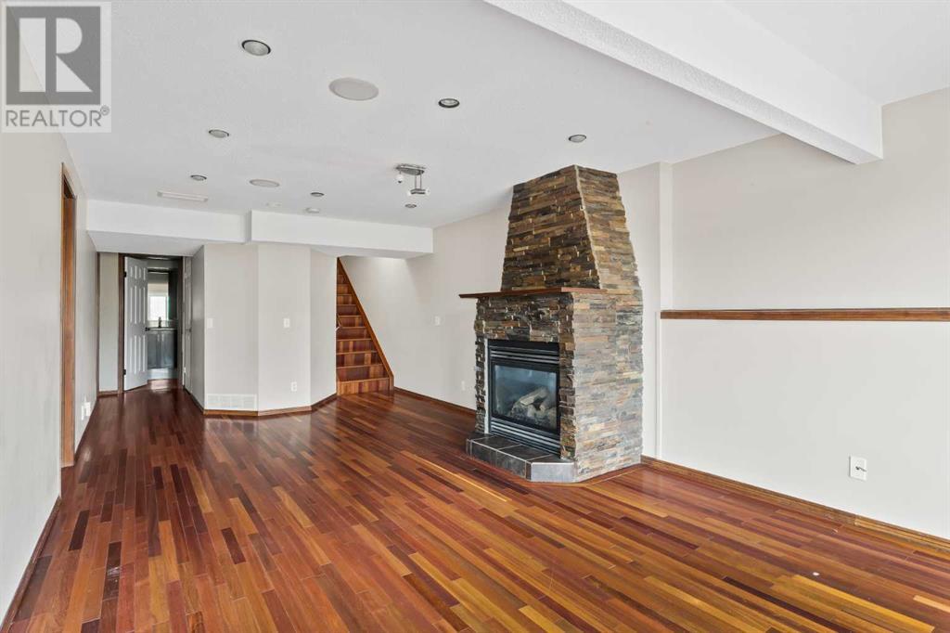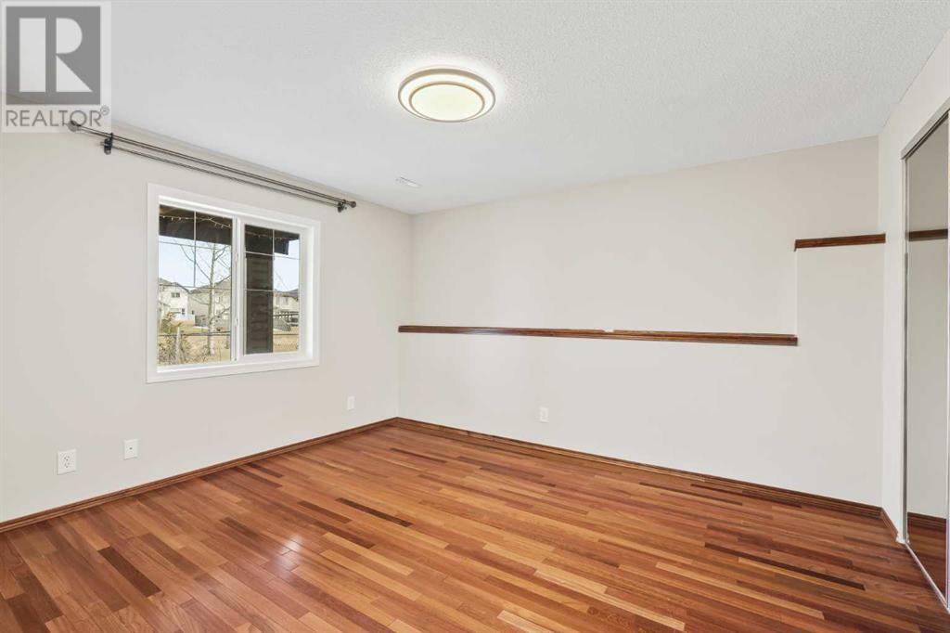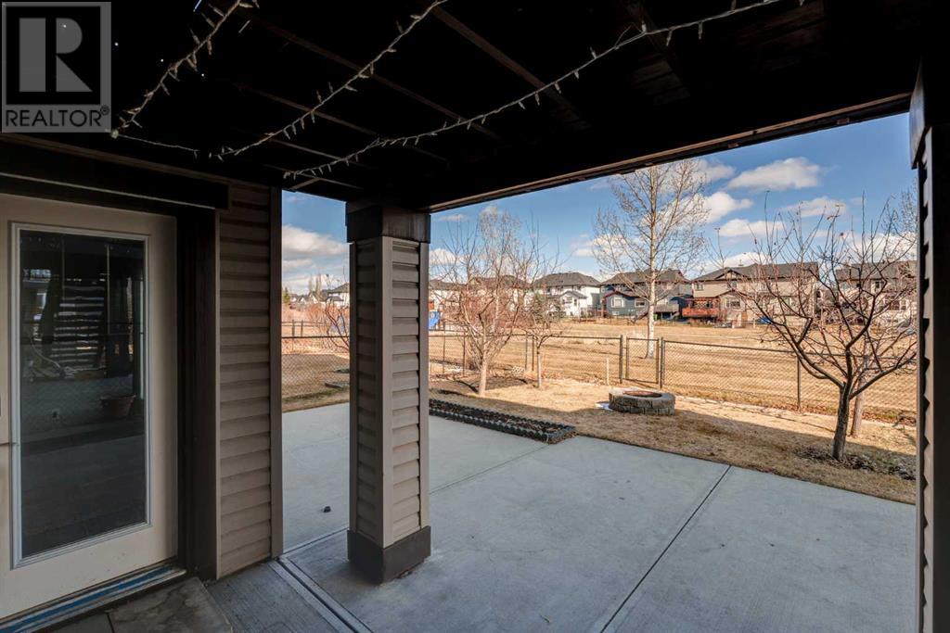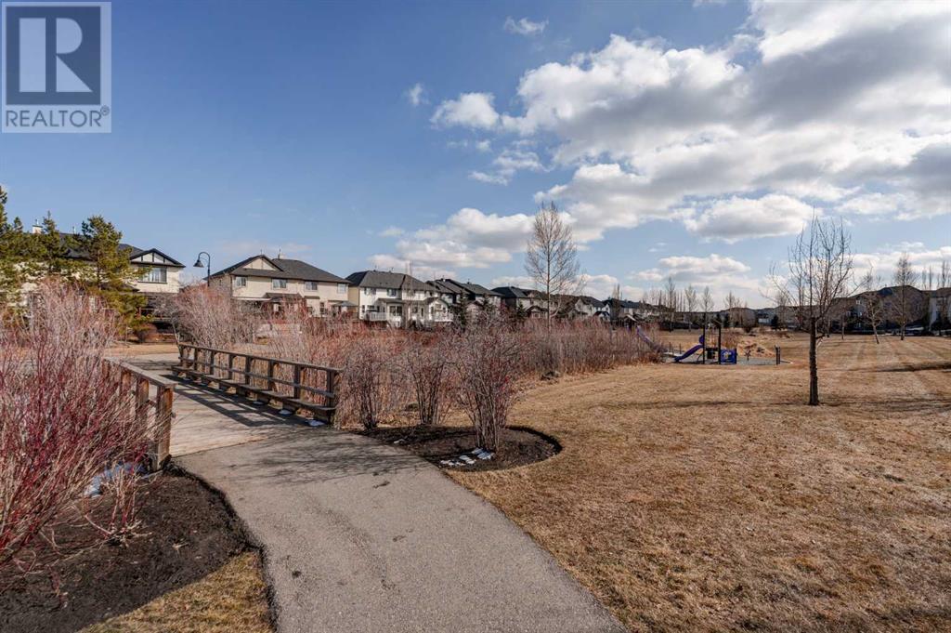6 Bedroom
4 Bathroom
2,034 ft2
Fireplace
None
Other, Forced Air
Fruit Trees, Landscaped, Lawn
$814,900
Welcome to this stunning ORIGINAL OWNER detached home with exceptional features, WALKOUT BASEMENT and an unbeatable location backing onto GREEN SPACE! With over 2800 square feet of total living space, this spacious 6-bedroom, 3.5-bathroom home boasts a thoughtfully designed layout, offering 4 bedrooms upstairs, 2 downstairs, and 4 of those bedrooms complete with walk-in closets. The main level features gorgeous newer hardwood floors, an open-concept living space, and a convenient office area—perfect for working from home. Additionally, there is one den upstairs that could easily be converted into an additional small bedroom, making it 7 total, if needed! Enjoy the convenience of an upstairs laundry, and appreciate the fully finished walk-out basement with great potential for a future suite to offset costs (subject to approval and permitting by the city/municipality). The basement backs onto a serene green space, offering both privacy and beautiful views, while the backyard is an absolute dream—complete with apple trees, a garden, and various fruit shrubs! The double attached garage is equipped with built-in shelving, offering plenty of extra storage space. If that's not enough, there's also a shed alongside the house. With a new roof, siding, and furnace in 2022, and so many more thoughtful touches, this home is perfect for any growing family. Located in a family-friendly neighborhood with several schools within walking distance and a new school being built just down the street! The neighborhood is filled with walking/biking paths, and shopping is just a short walk or drive away—giving you everything you need right at your doorstep. Don’t miss out on this incredible opportunity, call up your favorite Realtor and book your showing today! (id:57810)
Property Details
|
MLS® Number
|
A2203629 |
|
Property Type
|
Single Family |
|
Neigbourhood
|
Silverado |
|
Community Name
|
Silverado |
|
Amenities Near By
|
Park, Playground, Schools, Shopping |
|
Features
|
Other, No Smoking Home, Parking |
|
Parking Space Total
|
4 |
|
Plan
|
0613430 |
Building
|
Bathroom Total
|
4 |
|
Bedrooms Above Ground
|
4 |
|
Bedrooms Below Ground
|
2 |
|
Bedrooms Total
|
6 |
|
Appliances
|
Washer, Refrigerator, Oven - Electric, Dishwasher, Dryer, Microwave, Hood Fan |
|
Basement Development
|
Finished |
|
Basement Features
|
Separate Entrance, Walk Out |
|
Basement Type
|
Full (finished) |
|
Constructed Date
|
2006 |
|
Construction Style Attachment
|
Detached |
|
Cooling Type
|
None |
|
Exterior Finish
|
Stone, Vinyl Siding |
|
Fireplace Present
|
Yes |
|
Fireplace Total
|
2 |
|
Flooring Type
|
Carpeted, Hardwood, Tile |
|
Foundation Type
|
Poured Concrete |
|
Half Bath Total
|
1 |
|
Heating Type
|
Other, Forced Air |
|
Stories Total
|
2 |
|
Size Interior
|
2,034 Ft2 |
|
Total Finished Area
|
2034.41 Sqft |
|
Type
|
House |
Parking
Land
|
Acreage
|
No |
|
Fence Type
|
Fence |
|
Land Amenities
|
Park, Playground, Schools, Shopping |
|
Landscape Features
|
Fruit Trees, Landscaped, Lawn |
|
Size Frontage
|
10.4 M |
|
Size Irregular
|
364.00 |
|
Size Total
|
364 M2|0-4,050 Sqft |
|
Size Total Text
|
364 M2|0-4,050 Sqft |
|
Zoning Description
|
R-g |
Rooms
| Level |
Type |
Length |
Width |
Dimensions |
|
Basement |
3pc Bathroom |
|
|
12.08 M x 4.83 M |
|
Basement |
Bedroom |
|
|
11.67 M x 12.83 M |
|
Basement |
Bedroom |
|
|
11.42 M x 10.92 M |
|
Basement |
Recreational, Games Room |
|
|
12.08 M x 25.25 M |
|
Basement |
Furnace |
|
|
4.92 M x 9.42 M |
|
Main Level |
2pc Bathroom |
|
|
3.08 M x 7.00 M |
|
Main Level |
Dining Room |
|
|
12.58 M x 10.08 M |
|
Main Level |
Kitchen |
|
|
15.08 M x 13.00 M |
|
Main Level |
Living Room |
|
|
12.50 M x 17.00 M |
|
Main Level |
Office |
|
|
9.67 M x 11.50 M |
|
Upper Level |
4pc Bathroom |
|
|
10.00 M x 4.92 M |
|
Upper Level |
5pc Bathroom |
|
|
14.67 M x 9.25 M |
|
Upper Level |
Bedroom |
|
|
11.00 M x 13.00 M |
|
Upper Level |
Bedroom |
|
|
10.00 M x 10.08 M |
|
Upper Level |
Bedroom |
|
|
11.25 M x 12.33 M |
|
Upper Level |
Den |
|
|
6.75 M x 12.00 M |
|
Upper Level |
Laundry Room |
|
|
5.25 M x 6.25 M |
|
Upper Level |
Primary Bedroom |
|
|
13.50 M x 15.25 M |
https://www.realtor.ca/real-estate/28050934/104-silverado-range-close-sw-calgary-silverado

