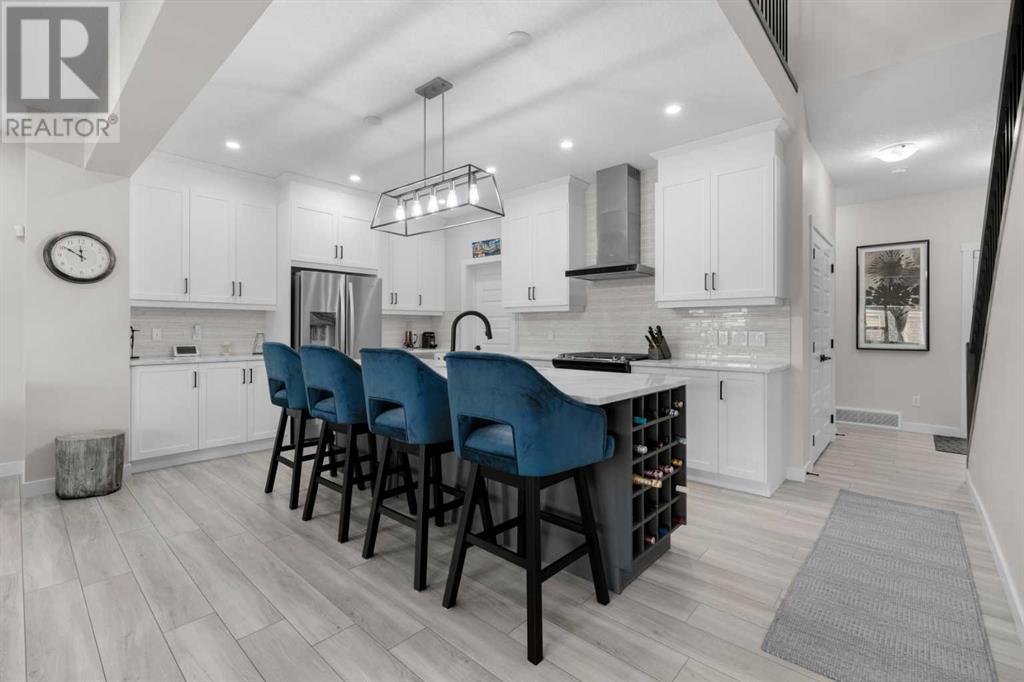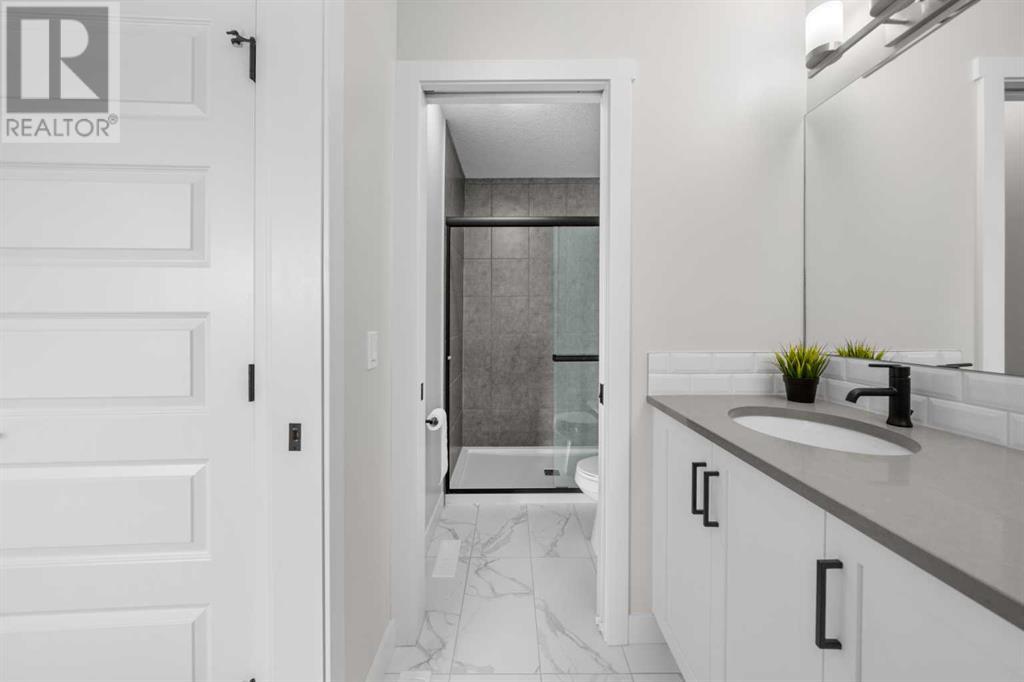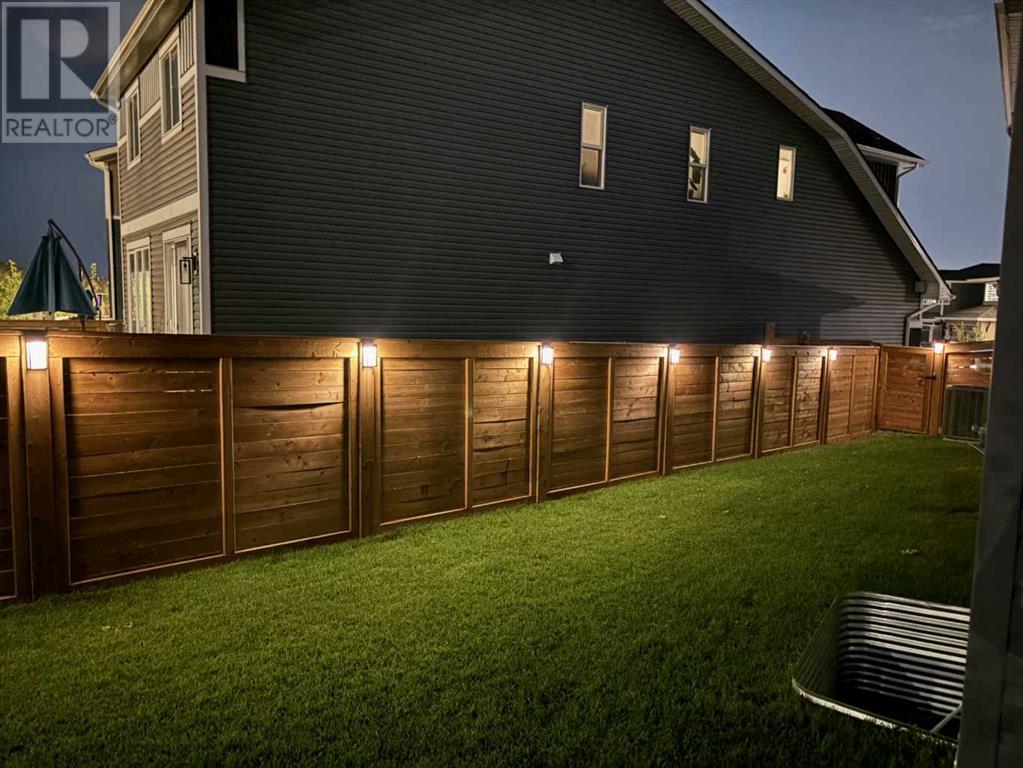4 Bedroom
4 Bathroom
2407 sqft
Fireplace
Central Air Conditioning
Forced Air
Landscaped, Underground Sprinkler
$899,900
Discover your dream home in a vibrant family-friendly community! This stunning 4-bedroom residence ON A LARGE PIE SHAPED LOT offers the perfect blend of comfort and luxury, featuring TWO spacious PRIMARY suites for ultimate privacy and convenience, along with two cozy kids' bedrooms and a versatile loft area & an EXTENDED garage.The heart of the home is the kitchen including a walk through PANTRY & boasting elegant quartz countertops, UPGRADED cabinets, & stainless steel appliances, including a gas stove, perfect for culinary enthusiasts and those that like to entertain.. The inviting living room is complete with a cozy fireplace, creating a warm and welcoming atmosphere. For those who need a quiet workspace, the den with French doors offers a peaceful retreat , Step outside to your own PRIVATE OASIS where an amazing backyard awaits. Enjoy the STAMPED CONCRETE patio, a charming sitting area with a gazebo, & a FIREPIT AREA ideal for relaxing or entertaining guests.Families will love the playground just across the street, providing endless fun for the little ones. Stay comfortable year-round with CENTRAL AIR CONDITIONER. This home is nestled in a great family community with plenty of kids, making it the perfect place to create lasting memories. Close to shopping including Walmart ,T&T , Costco and tons more. Don't miss the opportunity to make this exceptional property your forever home! (id:57810)
Property Details
|
MLS® Number
|
A2158235 |
|
Property Type
|
Single Family |
|
Neigbourhood
|
Sage Hill |
|
Community Name
|
Sage Hill |
|
AmenitiesNearBy
|
Playground, Shopping |
|
Features
|
Back Lane, French Door, Closet Organizers, No Smoking Home, Level, Gas Bbq Hookup |
|
ParkingSpaceTotal
|
4 |
|
Plan
|
2111238 |
|
Structure
|
See Remarks |
Building
|
BathroomTotal
|
4 |
|
BedroomsAboveGround
|
4 |
|
BedroomsTotal
|
4 |
|
Age
|
New Building |
|
Appliances
|
Washer, Gas Stove(s), Dishwasher, Dryer, Microwave, Hood Fan, Window Coverings, Garage Door Opener |
|
BasementDevelopment
|
Unfinished |
|
BasementType
|
Full (unfinished) |
|
ConstructionMaterial
|
Poured Concrete, Wood Frame |
|
ConstructionStyleAttachment
|
Detached |
|
CoolingType
|
Central Air Conditioning |
|
ExteriorFinish
|
Concrete, Stone, Vinyl Siding |
|
FireplacePresent
|
Yes |
|
FireplaceTotal
|
1 |
|
FlooringType
|
Carpeted, Tile, Vinyl Plank |
|
FoundationType
|
Poured Concrete |
|
HalfBathTotal
|
1 |
|
HeatingFuel
|
Natural Gas |
|
HeatingType
|
Forced Air |
|
StoriesTotal
|
2 |
|
SizeInterior
|
2407 Sqft |
|
TotalFinishedArea
|
2407 Sqft |
|
Type
|
House |
Parking
Land
|
Acreage
|
No |
|
FenceType
|
Fence |
|
LandAmenities
|
Playground, Shopping |
|
LandscapeFeatures
|
Landscaped, Underground Sprinkler |
|
SizeDepth
|
48.78 M |
|
SizeFrontage
|
5.93 M |
|
SizeIrregular
|
595.00 |
|
SizeTotal
|
595 M2|4,051 - 7,250 Sqft |
|
SizeTotalText
|
595 M2|4,051 - 7,250 Sqft |
|
ZoningDescription
|
R-g |
Rooms
| Level |
Type |
Length |
Width |
Dimensions |
|
Main Level |
Family Room |
|
|
13.75 Ft x 12.83 Ft |
|
Main Level |
Kitchen |
|
|
18.42 Ft x 12.42 Ft |
|
Main Level |
Breakfast |
|
|
9.08 Ft x 12.75 Ft |
|
Main Level |
Den |
|
|
11.17 Ft x 9.75 Ft |
|
Main Level |
2pc Bathroom |
|
|
Measurements not available |
|
Upper Level |
Primary Bedroom |
|
|
13.25 Ft x 13.25 Ft |
|
Upper Level |
Primary Bedroom |
|
|
12.17 Ft x 13.25 Ft |
|
Upper Level |
Bedroom |
|
|
9.75 Ft x 11.92 Ft |
|
Upper Level |
Bedroom |
|
|
13.83 Ft x 8.83 Ft |
|
Upper Level |
Bonus Room |
|
|
15.33 Ft x 11.42 Ft |
|
Upper Level |
4pc Bathroom |
|
|
Measurements not available |
|
Upper Level |
5pc Bathroom |
|
|
Measurements not available |
|
Upper Level |
4pc Bathroom |
|
|
Measurements not available |
https://www.realtor.ca/real-estate/27302816/104-sage-hill-crescent-nw-calgary-sage-hill








































