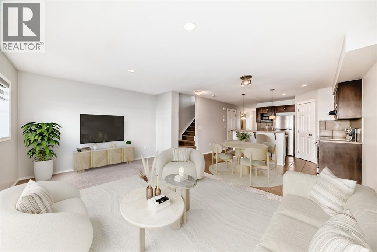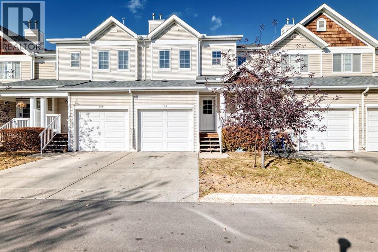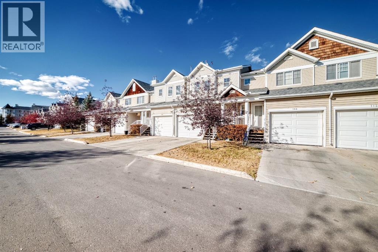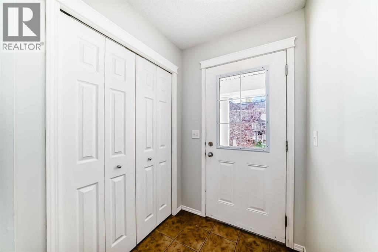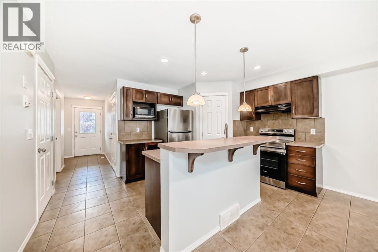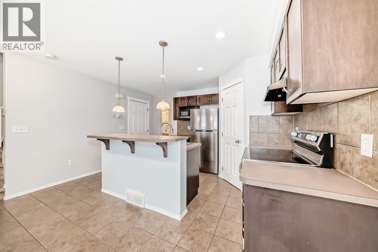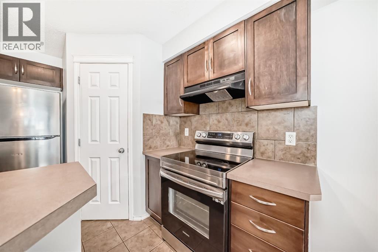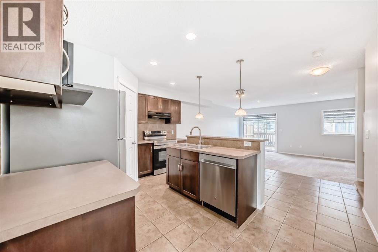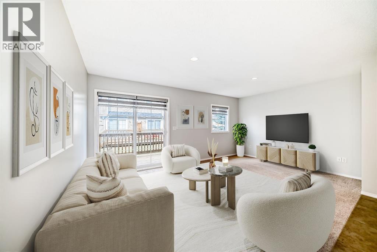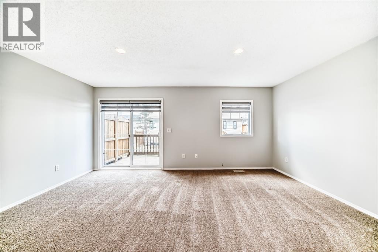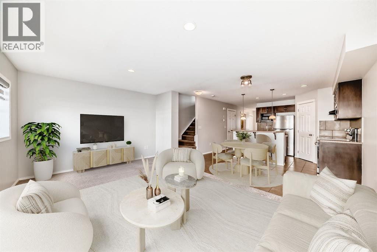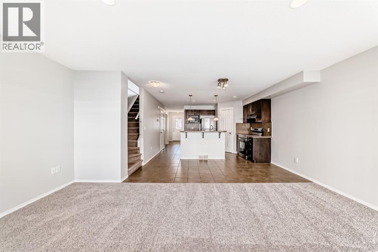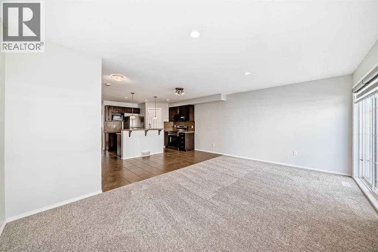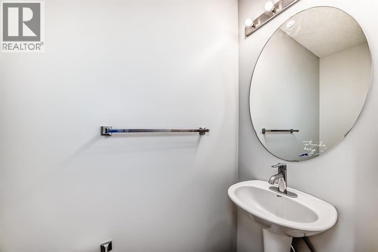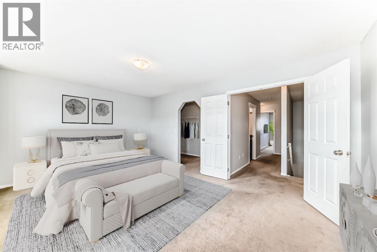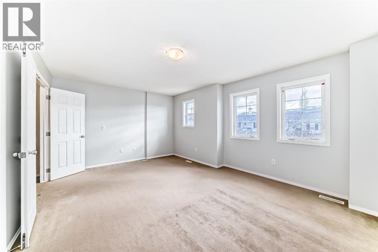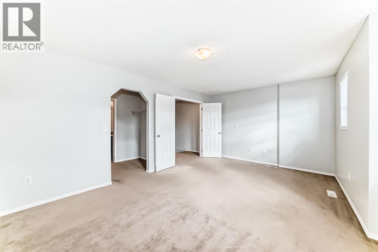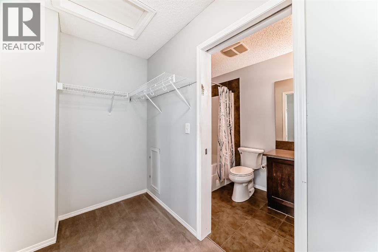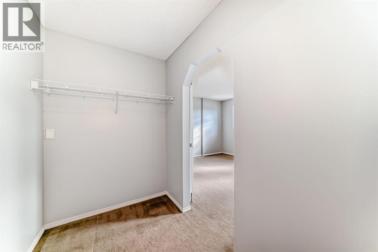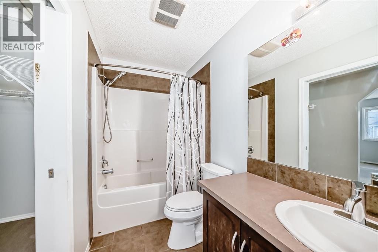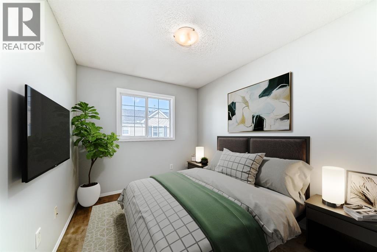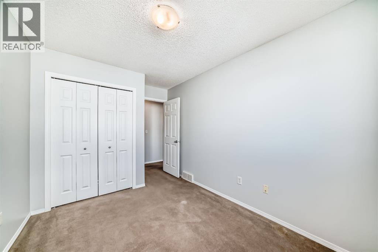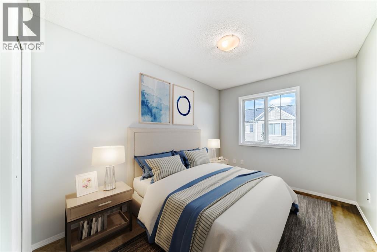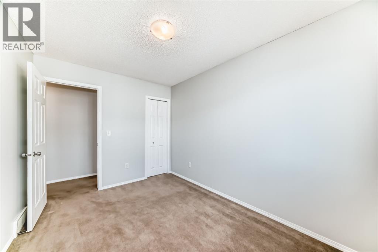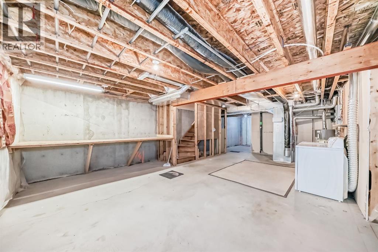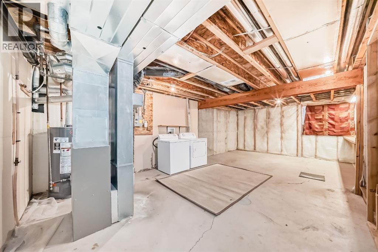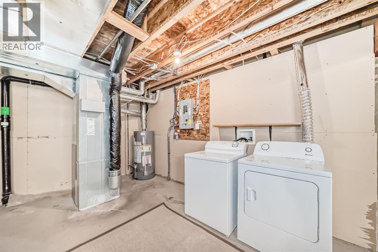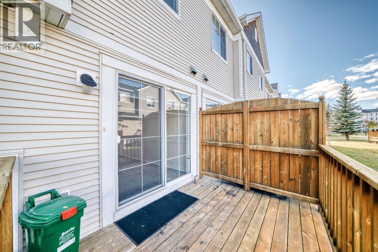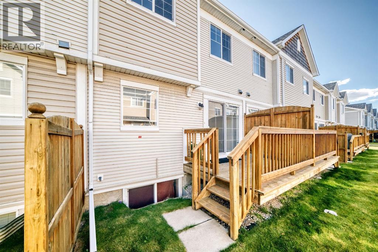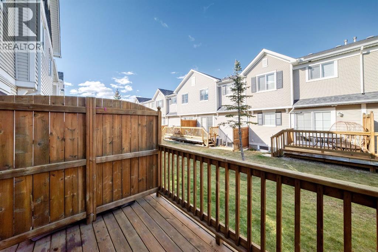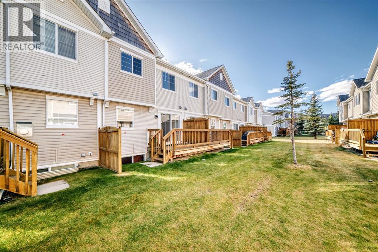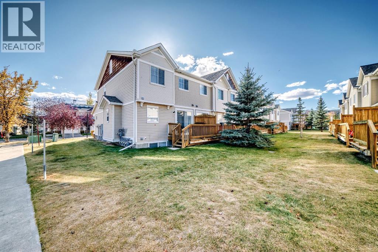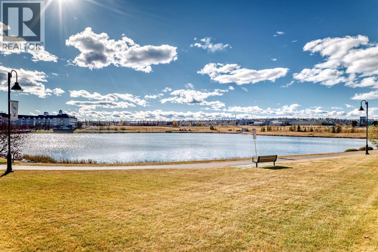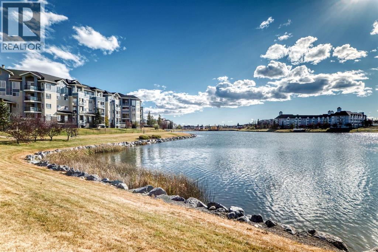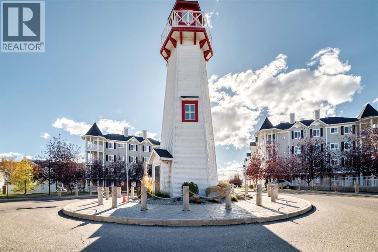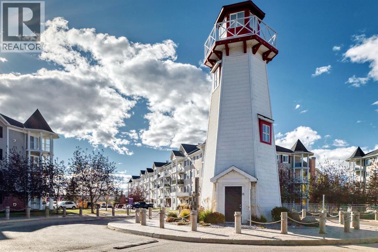3 Bedroom
2 Bathroom
1,366 ft2
None
Forced Air
Landscaped, Lawn
$409,000Maintenance, Common Area Maintenance, Insurance, Property Management, Reserve Fund Contributions, Waste Removal
$344.41 Monthly
**Open House - Saturday January 10, 2:00 pm - 5:00 pm** Welcome to this well-maintained and freshly painted 2-storey townhouse in the heart of Country Hills Village, offering the perfect blend of comfort, convenience, and lifestyle. Ideally located near schools, shopping, Vivo, transit, restaurants, a movie theatre, and more—plus just steps from scenic walking paths. Enjoy quick access to Stoney Trail, Deerfoot Trail, and downtown Calgary. The main floor features a bright and open-concept layout with a functional kitchen equipped with newer stainless steel appliances, a centre island with breakfast bar, corner pantry, and dining area. The spacious living room offers brand new carpet and opens to a private deck with BBQ hookup, backing onto green space—perfect for relaxing or entertaining. A convenient half bathroom and direct access to the single attached garage complete this level. Upstairs, you’ll find three bedrooms, including a large primary suite filled with natural light, featuring a walk-through closet and cheater access to the 4-piece bathroom. The unfinished basement includes laundry and provides excellent potential for future development—ideal for a home office, gym, or additional living space. Set in a well-managed, family-friendly complex, this home is move-in ready and available for immediate possession. With lifestyle amenities, nature, and transit at your doorstep, this is one you won’t want to miss! (id:57810)
Property Details
|
MLS® Number
|
A2265635 |
|
Property Type
|
Single Family |
|
Neigbourhood
|
Country Hills Village |
|
Community Name
|
Country Hills Village |
|
Amenities Near By
|
Park, Playground, Schools, Shopping |
|
Community Features
|
Pets Allowed With Restrictions |
|
Features
|
French Door, No Animal Home, No Smoking Home, Parking |
|
Parking Space Total
|
2 |
|
Plan
|
0613782 |
|
Structure
|
Deck |
Building
|
Bathroom Total
|
2 |
|
Bedrooms Above Ground
|
3 |
|
Bedrooms Total
|
3 |
|
Appliances
|
Washer, Refrigerator, Dishwasher, Stove, Dryer, Microwave, Hood Fan, Window Coverings, Garage Door Opener |
|
Basement Development
|
Unfinished |
|
Basement Type
|
Full (unfinished) |
|
Constructed Date
|
2007 |
|
Construction Material
|
Wood Frame |
|
Construction Style Attachment
|
Attached |
|
Cooling Type
|
None |
|
Exterior Finish
|
Vinyl Siding |
|
Flooring Type
|
Carpeted, Tile |
|
Foundation Type
|
Poured Concrete |
|
Half Bath Total
|
1 |
|
Heating Type
|
Forced Air |
|
Stories Total
|
2 |
|
Size Interior
|
1,366 Ft2 |
|
Total Finished Area
|
1366.1 Sqft |
|
Type
|
Row / Townhouse |
Parking
Land
|
Acreage
|
No |
|
Fence Type
|
Not Fenced |
|
Land Amenities
|
Park, Playground, Schools, Shopping |
|
Landscape Features
|
Landscaped, Lawn |
|
Size Frontage
|
5.54 M |
|
Size Irregular
|
1410.07 |
|
Size Total
|
1410.07 Sqft|0-4,050 Sqft |
|
Size Total Text
|
1410.07 Sqft|0-4,050 Sqft |
|
Zoning Description
|
Dc (pre 1p2007) |
Rooms
| Level |
Type |
Length |
Width |
Dimensions |
|
Main Level |
Living Room |
|
|
11.25 Ft x 17.33 Ft |
|
Main Level |
Dining Room |
|
|
11.92 Ft x 5.33 Ft |
|
Main Level |
Kitchen |
|
|
10.33 Ft x 10.42 Ft |
|
Main Level |
2pc Bathroom |
|
|
2.67 Ft x 6.50 Ft |
|
Upper Level |
Primary Bedroom |
|
|
11.75 Ft x 17.33 Ft |
|
Upper Level |
4pc Bathroom |
|
|
4.92 Ft x 10.08 Ft |
|
Upper Level |
Bedroom |
|
|
10.67 Ft x 8.50 Ft |
|
Upper Level |
Bedroom |
|
|
10.67 Ft x 8.50 Ft |
https://www.realtor.ca/real-estate/29017790/104-country-village-lane-ne-calgary-country-hills-village
