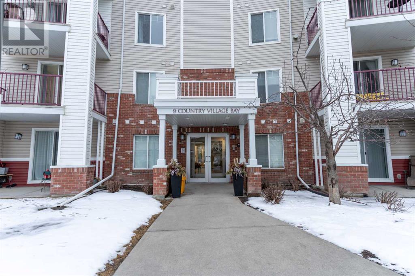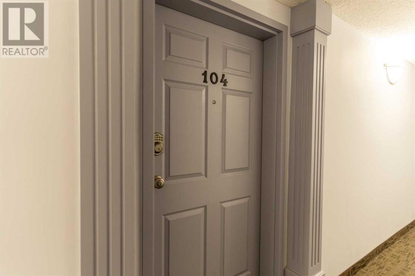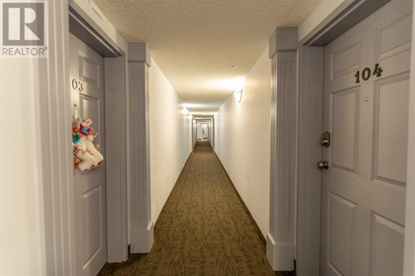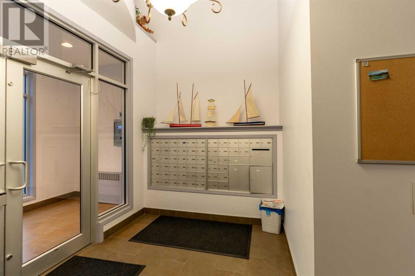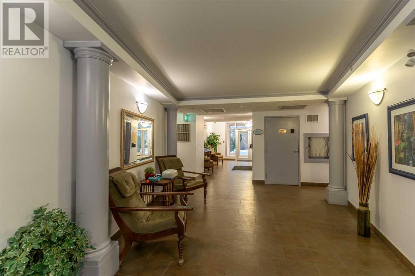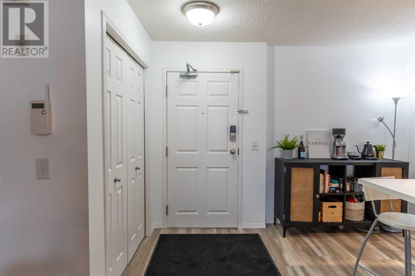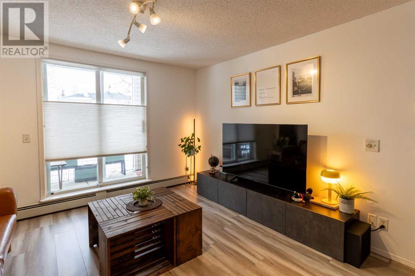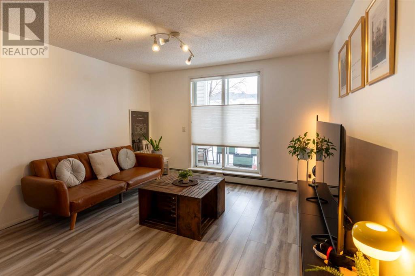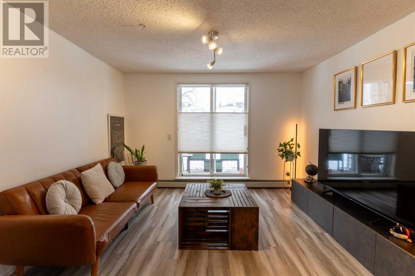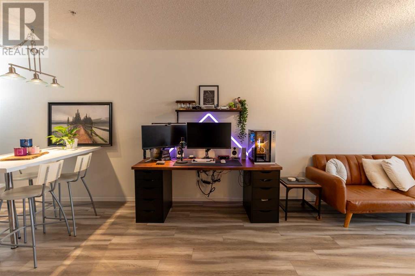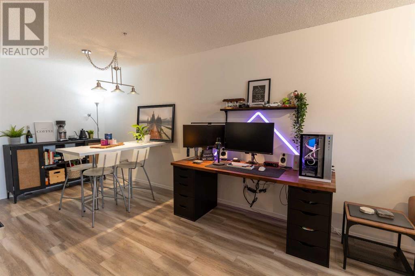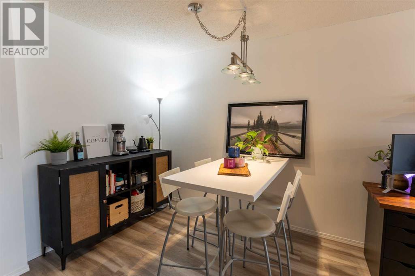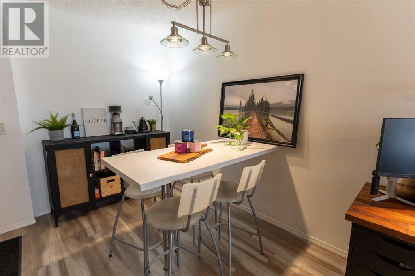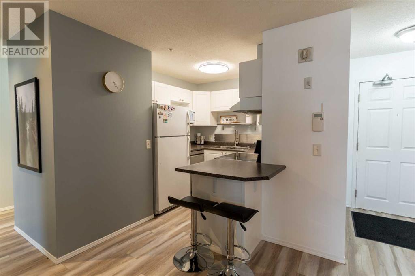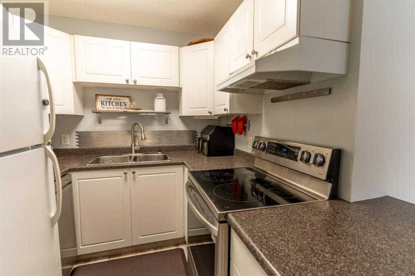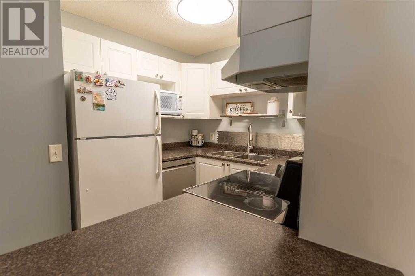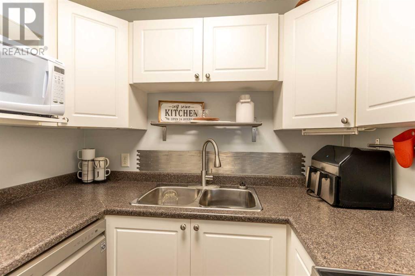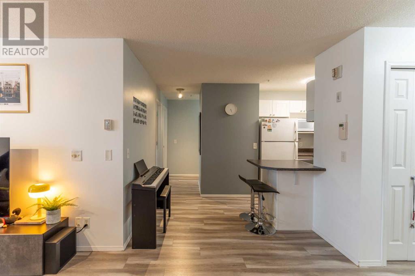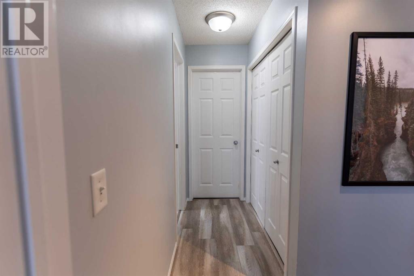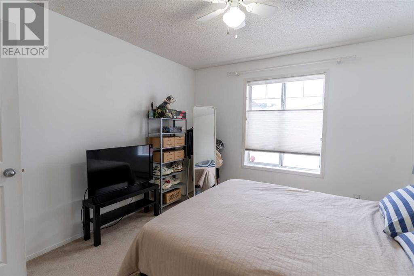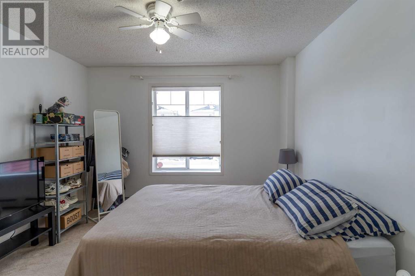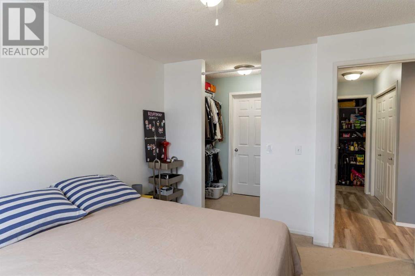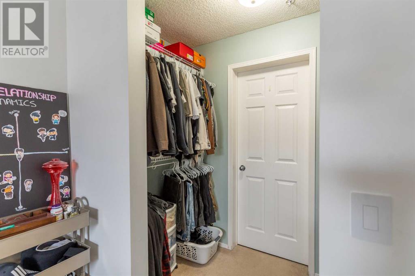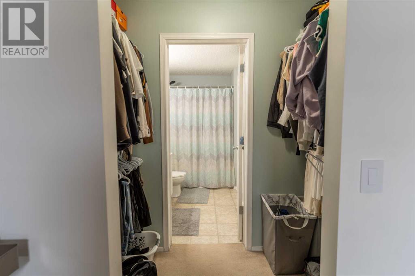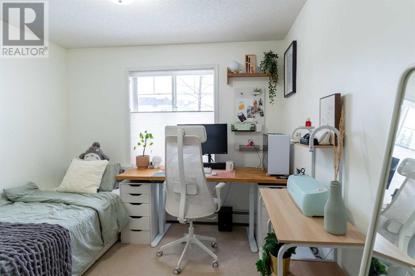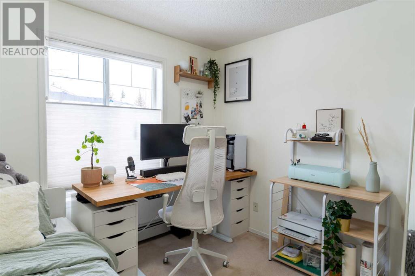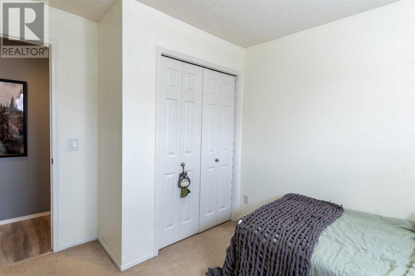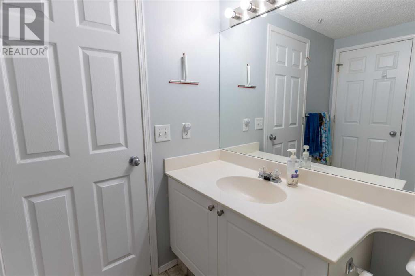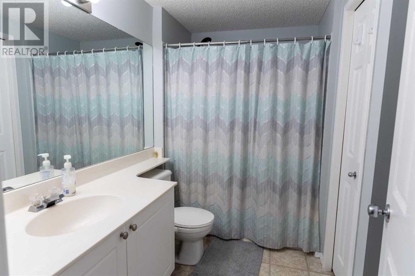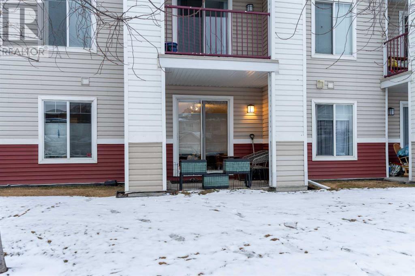104, 9 Country Village Bay Ne Calgary, Alberta T3K 5J8
$279,900Maintenance, Common Area Maintenance, Heat, Insurance, Property Management, Reserve Fund Contributions, Sewer, Water
$514.42 Monthly
Maintenance, Common Area Maintenance, Heat, Insurance, Property Management, Reserve Fund Contributions, Sewer, Water
$514.42 MonthlyThis charming 2-bedroom, 1-bath condo in the desirable community of Country Hills Village offers just under 900 sq. ft. of bright, open living space. Step inside to a spacious open-concept living and dining area that’s perfect for both relaxing and entertaining. The cozy living room is bathed in natural light, creating a warm, inviting atmosphere.The bright and functional kitchen features newer appliances, including a dishwasher and stove, ideal for both quick meals and cooking for guests. The primary bedroom includes a walk-in closet, providing excellent storage space, and both bedrooms are generously sized with plenty of room to personalize. Additional conveniences include in-suite laundry and extra storage both within the unit and in a separate storage area in the building.Enjoy the outdoors on your private ground-floor patio, a great space for your morning coffee or evening relaxation. With easy access to public transport, shopping, dining, and more, this condo offers an exceptional combination of comfort and convenience. Newport Sound is truly the perfect place to call home. Schedule your viewing today! (id:57810)
Property Details
| MLS® Number | A2207821 |
| Property Type | Single Family |
| Neigbourhood | Country Hills Village |
| Community Name | Country Hills Village |
| Amenities Near By | Park, Playground, Schools, Shopping, Water Nearby |
| Community Features | Lake Privileges, Pets Allowed With Restrictions |
| Features | Other, Parking |
| Parking Space Total | 1 |
| Plan | 0011567 |
Building
| Bathroom Total | 1 |
| Bedrooms Above Ground | 2 |
| Bedrooms Total | 2 |
| Appliances | Refrigerator, Dishwasher, Stove, Microwave, Window Coverings, Washer & Dryer |
| Constructed Date | 2000 |
| Construction Material | Wood Frame |
| Construction Style Attachment | Attached |
| Cooling Type | None |
| Exterior Finish | Vinyl Siding |
| Flooring Type | Carpeted, Laminate, Tile |
| Heating Type | Baseboard Heaters |
| Stories Total | 4 |
| Size Interior | 879 Ft2 |
| Total Finished Area | 879.37 Sqft |
| Type | Apartment |
Land
| Acreage | No |
| Land Amenities | Park, Playground, Schools, Shopping, Water Nearby |
| Size Total Text | Unknown |
| Zoning Description | Dc |
Rooms
| Level | Type | Length | Width | Dimensions |
|---|---|---|---|---|
| Main Level | 4pc Bathroom | 9.00 Ft x 7.50 Ft | ||
| Main Level | Bedroom | 11.58 Ft x 9.83 Ft | ||
| Main Level | Dining Room | 14.17 Ft x 13.67 Ft | ||
| Main Level | Kitchen | 7.00 Ft x 7.50 Ft | ||
| Main Level | Living Room | 12.00 Ft x 12.08 Ft | ||
| Main Level | Primary Bedroom | 12.33 Ft x 11.08 Ft |
Contact Us
Contact us for more information
