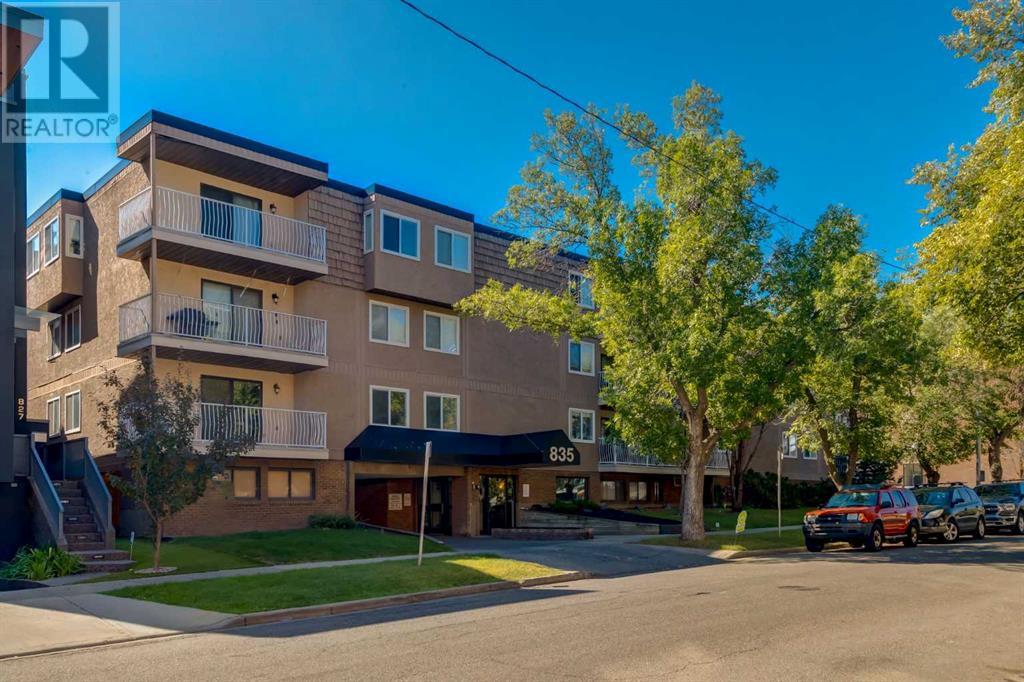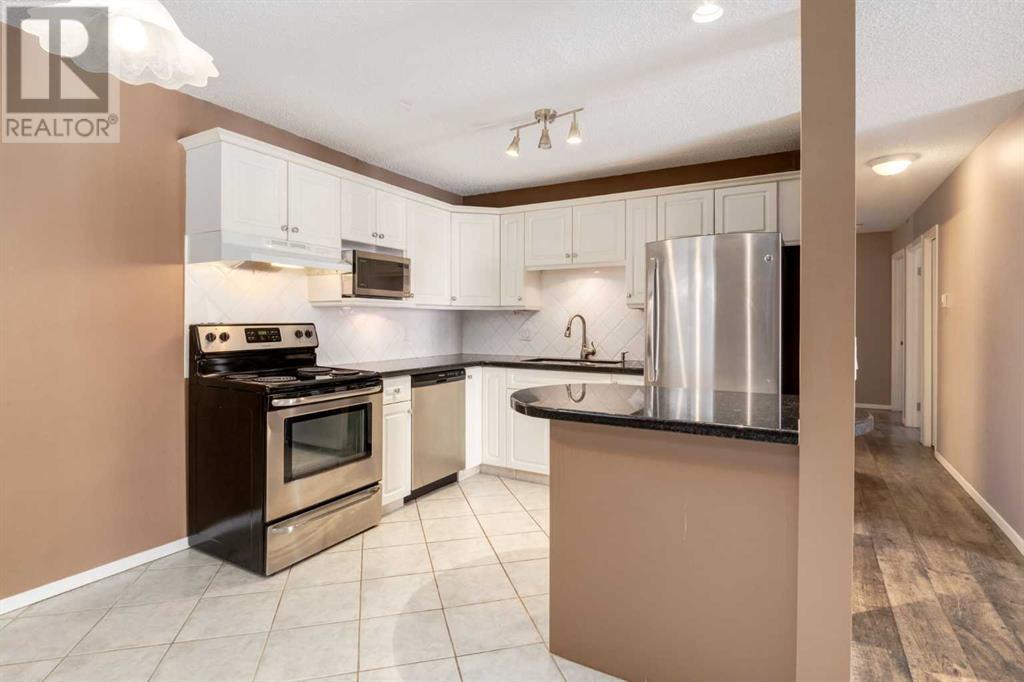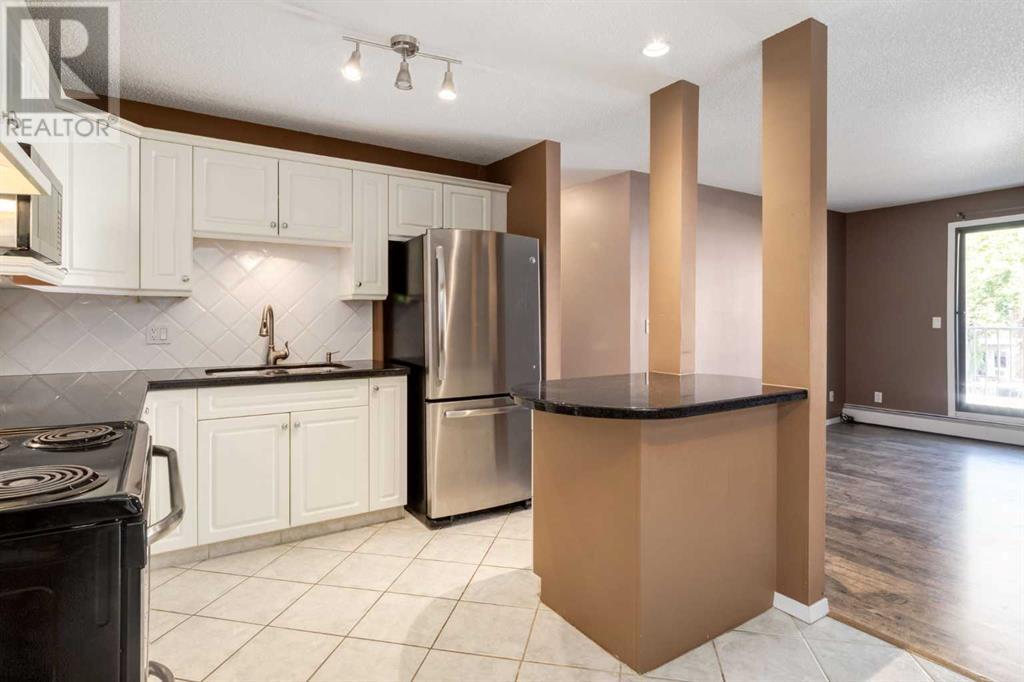104, 835 19 Avenue Sw Calgary, Alberta T2T 0H6
$289,900Maintenance, Common Area Maintenance, Heat, Insurance, Parking, Property Management, Reserve Fund Contributions, Sewer, Water
$755 Monthly
Maintenance, Common Area Maintenance, Heat, Insurance, Parking, Property Management, Reserve Fund Contributions, Sewer, Water
$755 MonthlyExplore the charm of this spacious two-bedroom condo in the vibrant community of Lower Mount Royal. It's just a stone's throw away from the diverse range of shops and restaurants on 17th Avenue. The open-concept layout is designed for modern living. A spacious living room provides ample space for your furniture and openly communicates with the kitchen and dining room. Enjoy cooking your favorite meals in a fully equipped kitchen, highlighting plenty of cabinet and counter space. Access from the living room to a welcoming balcony offers a picturesque view of the mature tree-lined street. Retreat to the primary bedroom with dual closets and oodles of room for your king-sized furniture. A well-sized second bedroom and newly renovated four-piece bathroom complete the space. Come and experience convenient urban living in this incredible location. Perfect for first-time buyers or investors alike! (id:57810)
Property Details
| MLS® Number | A2161679 |
| Property Type | Single Family |
| Community Name | Lower Mount Royal |
| AmenitiesNearBy | Park, Schools, Shopping |
| CommunityFeatures | Pets Allowed With Restrictions |
| Features | Parking |
| ParkingSpaceTotal | 1 |
| Plan | 9911546 |
| Structure | None |
Building
| BathroomTotal | 1 |
| BedroomsAboveGround | 2 |
| BedroomsTotal | 2 |
| Appliances | Refrigerator, Range - Electric, Dishwasher, Microwave, Washer/dryer Stack-up |
| ArchitecturalStyle | Low Rise |
| BasementType | None |
| ConstructedDate | 1979 |
| ConstructionMaterial | Wood Frame |
| ConstructionStyleAttachment | Attached |
| CoolingType | None |
| ExteriorFinish | Brick, Stucco |
| FlooringType | Ceramic Tile, Laminate, Tile |
| FoundationType | Poured Concrete |
| HeatingFuel | Natural Gas |
| HeatingType | Baseboard Heaters |
| StoriesTotal | 3 |
| SizeInterior | 888.2 Sqft |
| TotalFinishedArea | 888.2 Sqft |
| Type | Apartment |
Land
| Acreage | No |
| LandAmenities | Park, Schools, Shopping |
| SizeTotalText | Unknown |
| ZoningDescription | M-c2 |
Rooms
| Level | Type | Length | Width | Dimensions |
|---|---|---|---|---|
| Main Level | Bedroom | 12.08 Ft x 10.24 Ft | ||
| Main Level | Living Room | 14.44 Ft x 13.58 Ft | ||
| Main Level | Dining Room | 9.68 Ft x 7.25 Ft | ||
| Main Level | Laundry Room | 10.33 Ft x 3.74 Ft | ||
| Main Level | Other | 15.58 Ft x 5.68 Ft | ||
| Main Level | Kitchen | 9.68 Ft x 8.07 Ft | ||
| Main Level | Primary Bedroom | 12.43 Ft x 11.68 Ft | ||
| Main Level | Foyer | 9.68 Ft x 3.58 Ft | ||
| Main Level | 4pc Bathroom | 8.07 Ft x 5.00 Ft |
https://www.realtor.ca/real-estate/27370562/104-835-19-avenue-sw-calgary-lower-mount-royal
Interested?
Contact us for more information




















