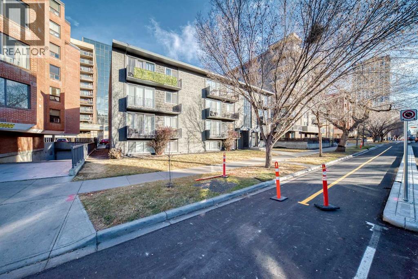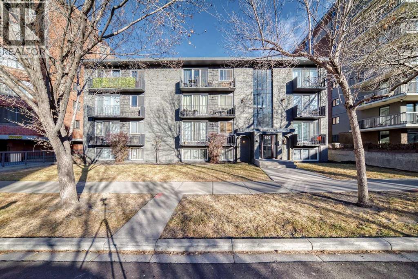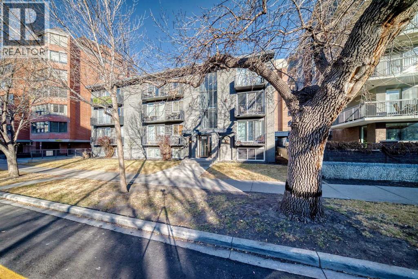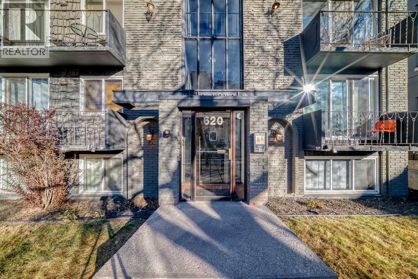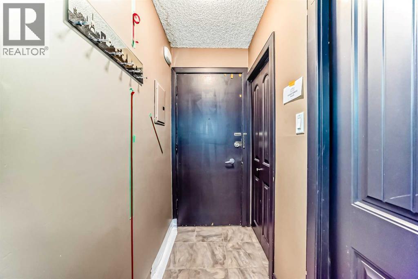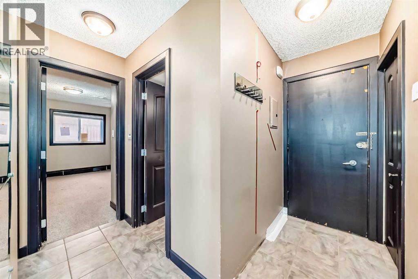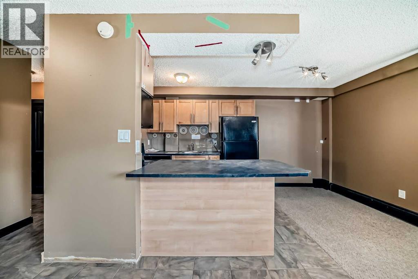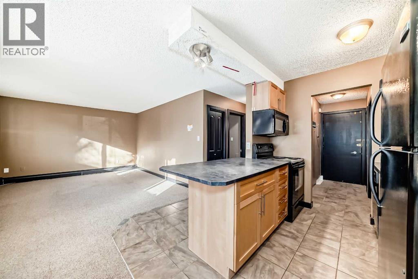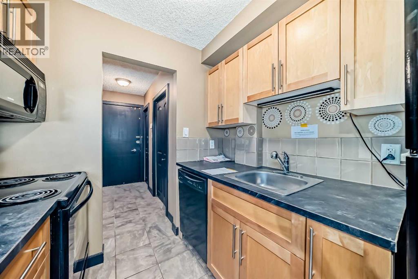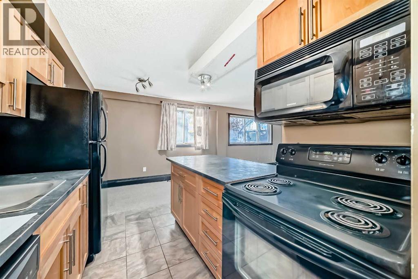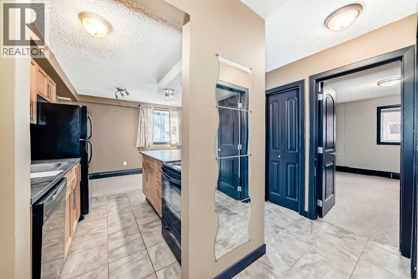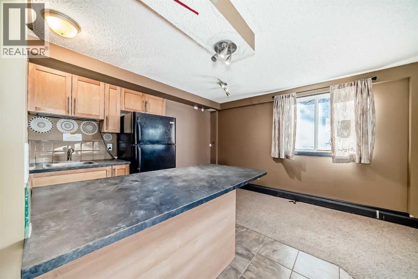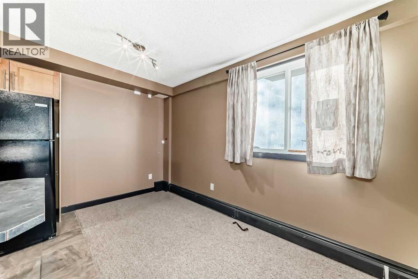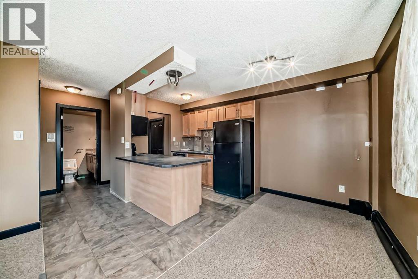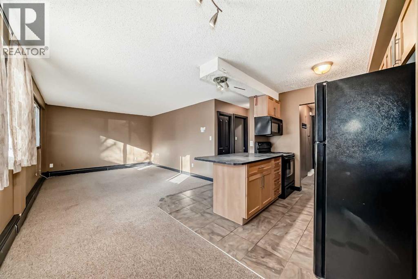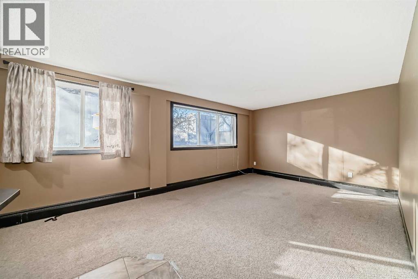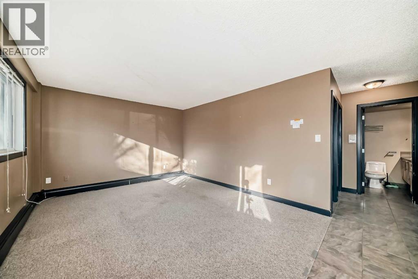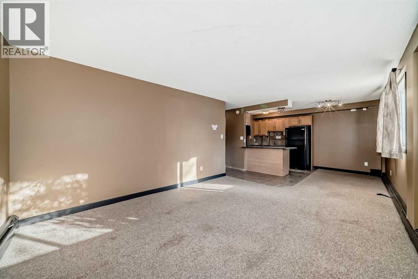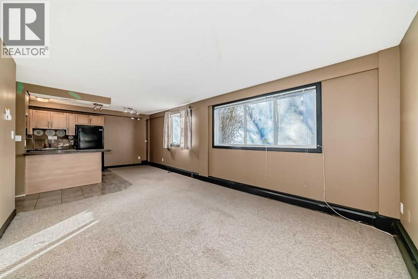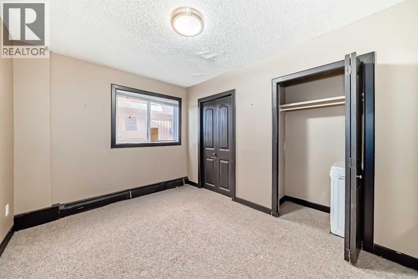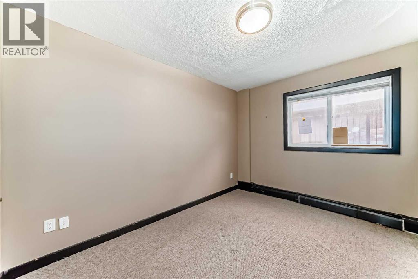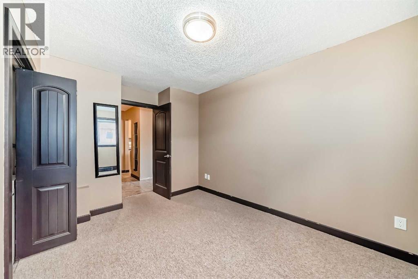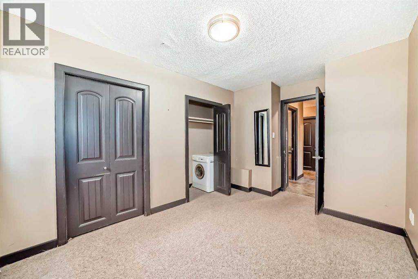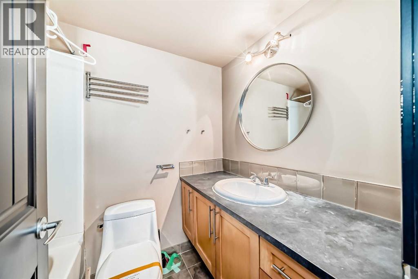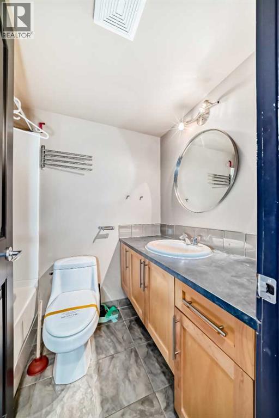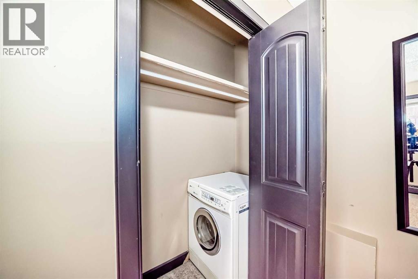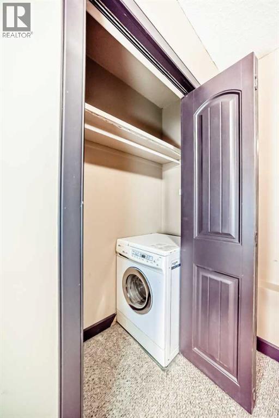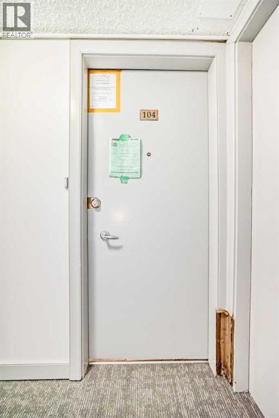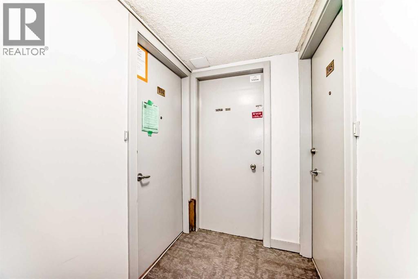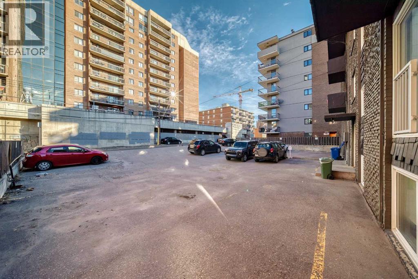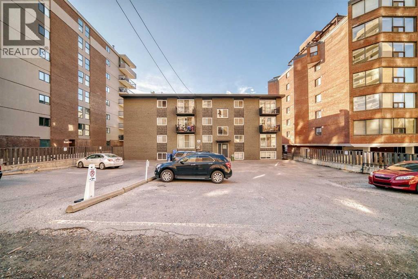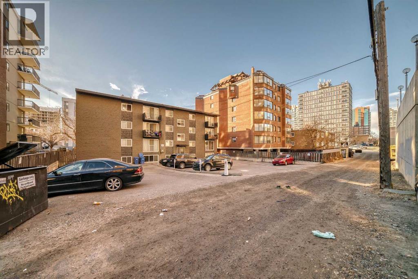104, 620 15 Avenue Sw Calgary, Alberta T2R 0R5
$186,000Maintenance, Common Area Maintenance, Heat, Insurance, Parking, Property Management, Sewer, Waste Removal, Water
$459.38 Monthly
Maintenance, Common Area Maintenance, Heat, Insurance, Parking, Property Management, Sewer, Waste Removal, Water
$459.38 MonthlyWelcome to this well-appointed 1-bedroom condo offering exceptional value in the heart of the Beltline. This below-grade unit features an open floor plan with a spacious living area, ideal for both relaxing and working from home. The kitchen is open to the living room and includes maple cabinetry, ample counter space, and stainless-steel appliances. The bedroom is generously sized with double closets, while a 4-piece bathroom and in-suite laundry provide everyday convenience. One assigned parking stall (#17) is included. The building is ideally located just steps from 17th Avenue’s shops, restaurants, and entertainment, and within a short walk to the CTrain (4 Street SW Station, TD Free Fare Zone). Nearby parks include Central Memorial Park, Courthouse Park, and Beaulieu Gardens. A great opportunity for first-time buyers or investors looking to add value and enjoy downtown living at its best. (id:57810)
Property Details
| MLS® Number | A2269403 |
| Property Type | Single Family |
| Community Name | Beltline |
| Amenities Near By | Recreation Nearby, Schools, Shopping |
| Community Features | Pets Allowed With Restrictions |
| Features | No Animal Home, No Smoking Home |
| Parking Space Total | 1 |
| Plan | 0712098 |
| Structure | None |
Building
| Bathroom Total | 1 |
| Bedrooms Above Ground | 1 |
| Bedrooms Total | 1 |
| Appliances | Refrigerator, Dishwasher, Stove, Microwave Range Hood Combo, Window Coverings, Washer & Dryer |
| Constructed Date | 1970 |
| Construction Material | Wood Frame |
| Construction Style Attachment | Attached |
| Cooling Type | None |
| Exterior Finish | Brick |
| Flooring Type | Carpeted, Ceramic Tile |
| Heating Type | Baseboard Heaters |
| Stories Total | 4 |
| Size Interior | 606 Ft2 |
| Total Finished Area | 605.6 Sqft |
| Type | Apartment |
Parking
| Parking Pad |
Land
| Acreage | No |
| Land Amenities | Recreation Nearby, Schools, Shopping |
| Size Total Text | Unknown |
| Zoning Description | Cc-mh |
Rooms
| Level | Type | Length | Width | Dimensions |
|---|---|---|---|---|
| Main Level | Laundry Room | 4.67 Ft x 2.17 Ft | ||
| Main Level | Primary Bedroom | 8.92 Ft x 12.08 Ft | ||
| Main Level | 4pc Bathroom | 4.83 Ft x 3.67 Ft | ||
| Main Level | Living Room | 12.00 Ft x 14.17 Ft | ||
| Main Level | Other | 8.33 Ft x 8.42 Ft | ||
| Main Level | Dining Room | 6.25 Ft x 11.42 Ft | ||
| Main Level | Other | 5.50 Ft x 3.42 Ft |
https://www.realtor.ca/real-estate/29086750/104-620-15-avenue-sw-calgary-beltline
Contact Us
Contact us for more information
