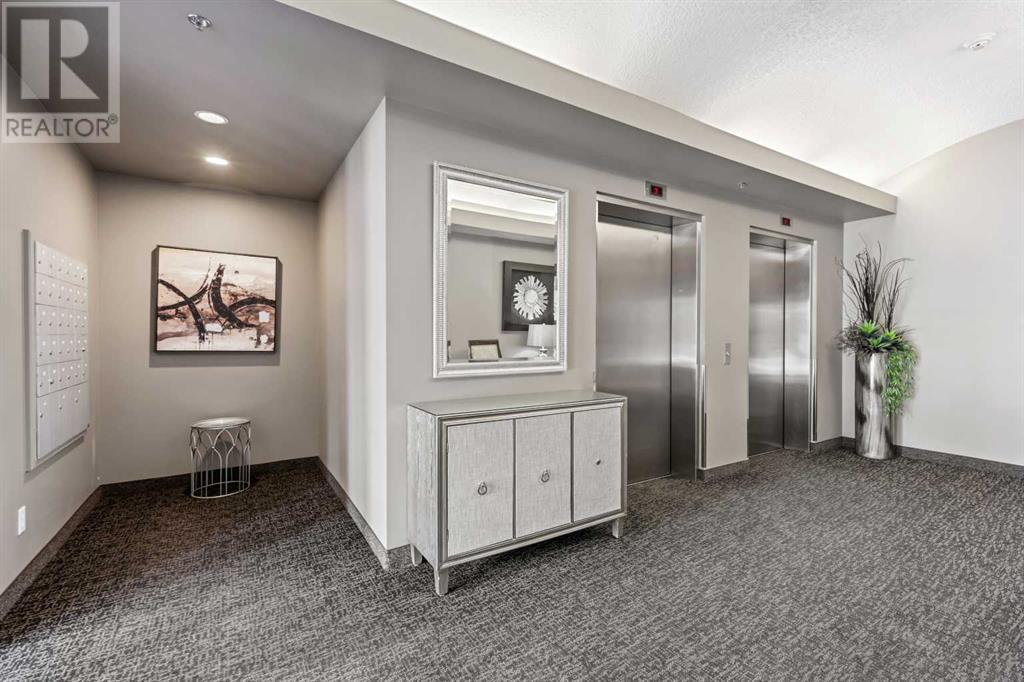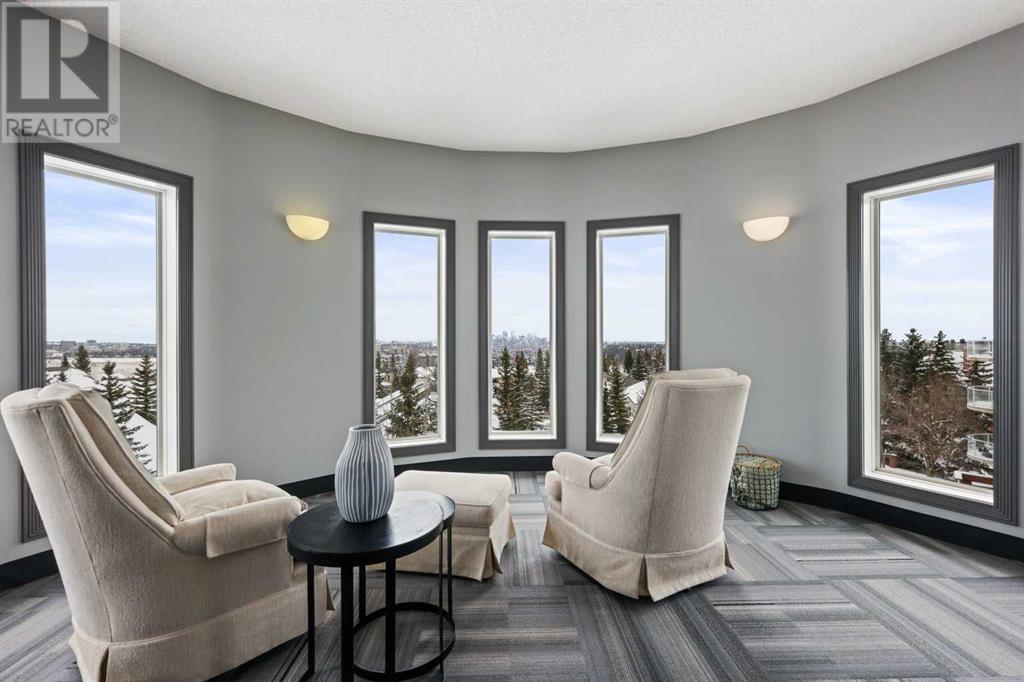104, 200 Patina Court Sw Calgary, Alberta T3K 4K9
$400,000Maintenance, Common Area Maintenance, Heat, Insurance, Property Management, Reserve Fund Contributions, Sewer, Water
$598.39 Monthly
Maintenance, Common Area Maintenance, Heat, Insurance, Property Management, Reserve Fund Contributions, Sewer, Water
$598.39 MonthlyHere is your rare opportunity to own this, 2 BED, 2 BATH, 2ND floor unit in the exclusive Patterson Ridge Estates complex! This hidden gem is a concrete building and tucked away in a gated pocket of this highly desired neighborhood. This is not your average condo with a spacious 1125 sq ft floor plan inside and a MASSIVE 825 SQ FT OF PRIVATE PATIO SPACE!! Over $40,000 of recent renovations in this well maintained and upgraded open space. As you enter the property you are greeted by the gorgeous kitchen with crisp white cabinetry, new quartz counters, new LG appliances, custom backsplash, granite sink, and island providing lots of space for entertaining. Open to the large dining room and living room with cozy cork flooring and tile faced gas fireplace. Garden doors out to the sprawling patio perfect for any size patio furniture, gardening boxes, and hosting large summer gatherings. Primary bedroom with bright bay window, walk-through closet, and full ensuite bathroom with new quartz counters and backsplash. Good sized second bedroom perfect for guests/home office and adjoining 4-piece bathroom with soaker tub. This unit also features a laundry room with built-in cabinets, underground heated parking, and a convenient storage locker on the same floor across the hall! Freshly painted, new blinds and move in ready! Well managed and equipped building with large social room, guest suite, and a tight knit community with social events. All located in a prime location just minutes to shopping, golfing, walking trails, Edworthy Park, Foothills and Children's hospital, and quick commute to DT and out to the mountains. This unit shows beautifully, don't miss out! (id:57810)
Property Details
| MLS® Number | A2203647 |
| Property Type | Single Family |
| Neigbourhood | Patterson |
| Community Name | Patterson |
| Amenities Near By | Park, Playground, Recreation Nearby, Schools, Shopping |
| Community Features | Pets Allowed With Restrictions |
| Features | Pvc Window, Closet Organizers, No Animal Home, No Smoking Home, Guest Suite, Parking |
| Parking Space Total | 1 |
| Plan | 9912648 |
Building
| Bathroom Total | 2 |
| Bedrooms Above Ground | 2 |
| Bedrooms Total | 2 |
| Amenities | Guest Suite, Recreation Centre |
| Appliances | Washer, Refrigerator, Dishwasher, Stove, Dryer, Hood Fan, Window Coverings |
| Architectural Style | Bungalow |
| Constructed Date | 1999 |
| Construction Material | Poured Concrete |
| Construction Style Attachment | Attached |
| Cooling Type | None |
| Exterior Finish | Brick, Concrete, Stucco |
| Fireplace Present | Yes |
| Fireplace Total | 1 |
| Flooring Type | Carpeted, Cork, Tile |
| Heating Fuel | Natural Gas |
| Heating Type | In Floor Heating |
| Stories Total | 1 |
| Size Interior | 1,123 Ft2 |
| Total Finished Area | 1122.87 Sqft |
| Type | Apartment |
Parking
| Visitor Parking | |
| Underground |
Land
| Acreage | No |
| Land Amenities | Park, Playground, Recreation Nearby, Schools, Shopping |
| Size Total Text | Unknown |
| Zoning Description | Dc |
Rooms
| Level | Type | Length | Width | Dimensions |
|---|---|---|---|---|
| Main Level | Living Room | 15.25 Ft x 11.42 Ft | ||
| Main Level | Kitchen | 14.17 Ft x 9.33 Ft | ||
| Main Level | Dining Room | 13.33 Ft x 8.33 Ft | ||
| Main Level | Primary Bedroom | 14.75 Ft x 11.25 Ft | ||
| Main Level | 3pc Bathroom | 8.25 Ft x 5.58 Ft | ||
| Main Level | Bedroom | 11.08 Ft x 9.42 Ft | ||
| Main Level | Foyer | 7.92 Ft x 4.25 Ft | ||
| Main Level | Laundry Room | 9.25 Ft x 6.00 Ft | ||
| Main Level | 4pc Bathroom | 7.42 Ft x 6.92 Ft |
https://www.realtor.ca/real-estate/28113049/104-200-patina-court-sw-calgary-patterson
Contact Us
Contact us for more information















































