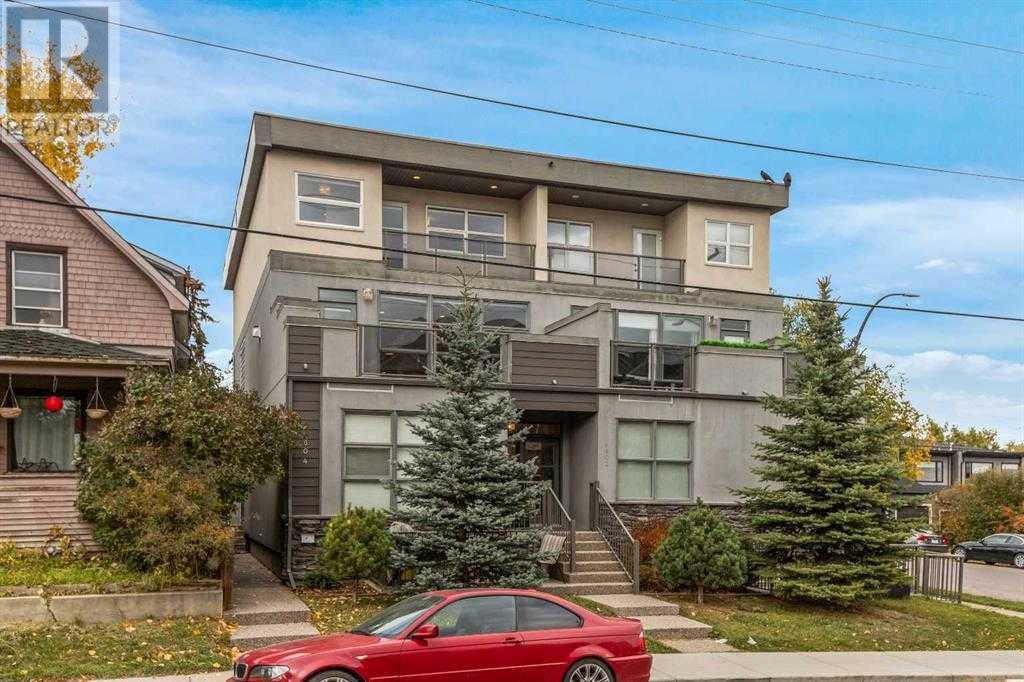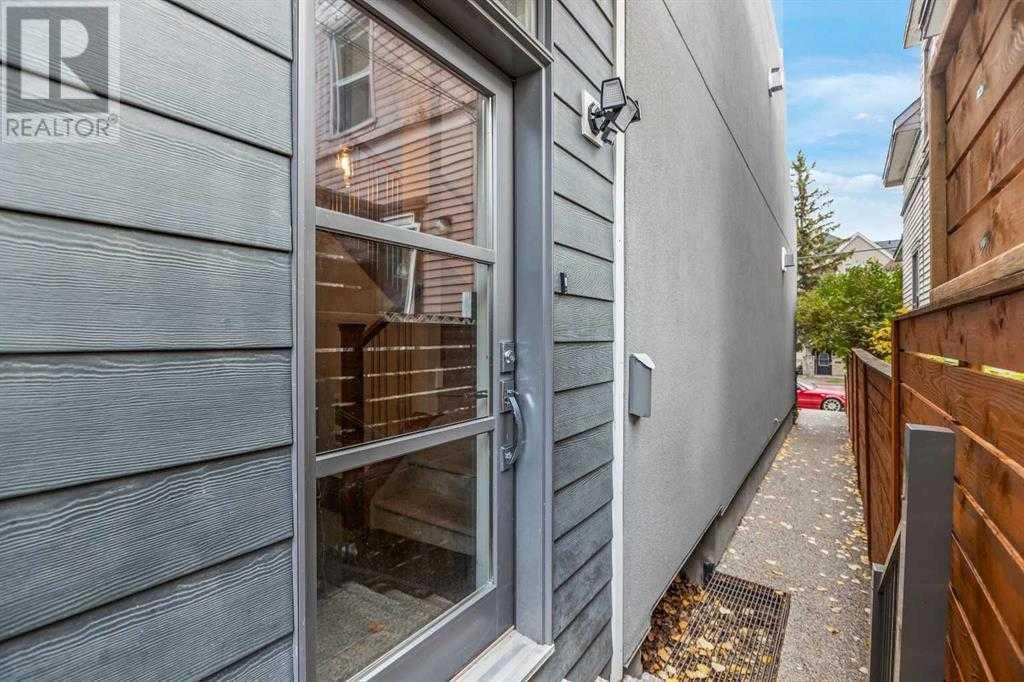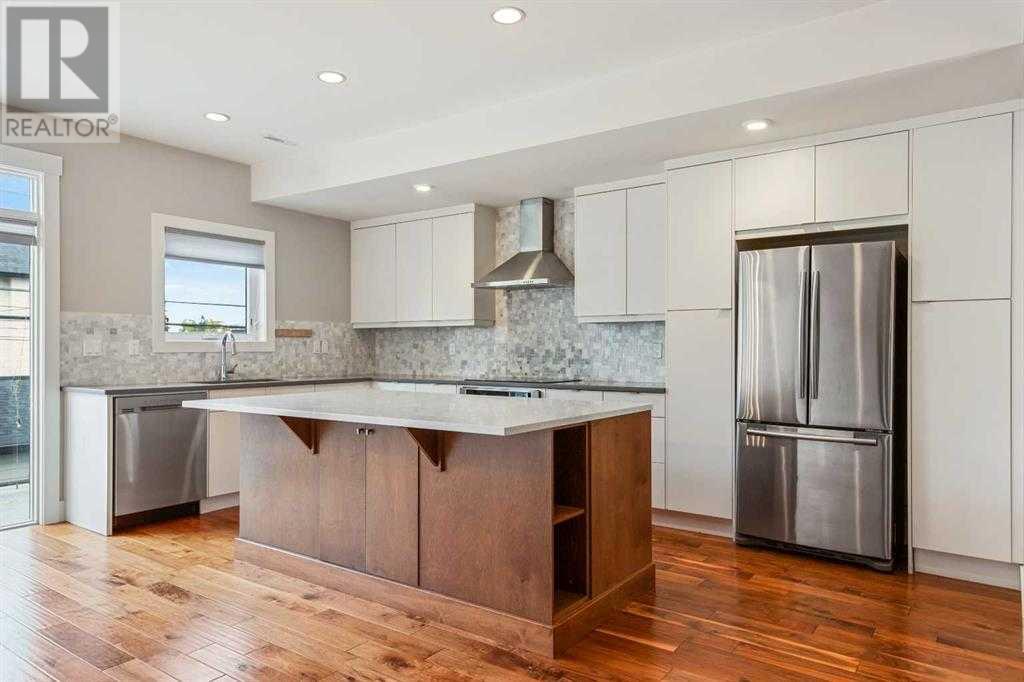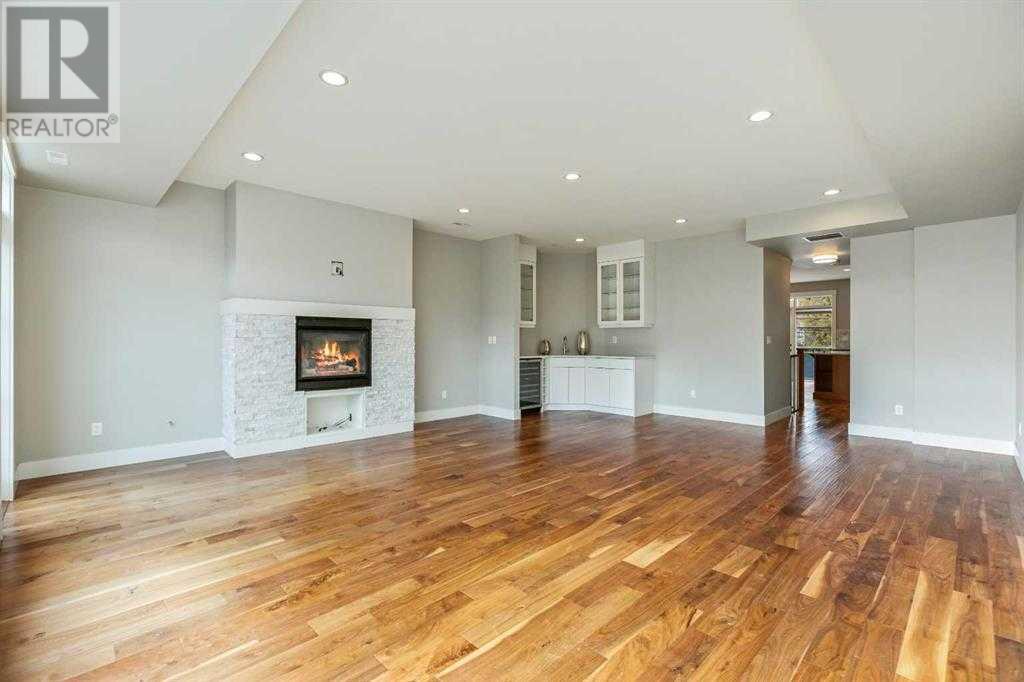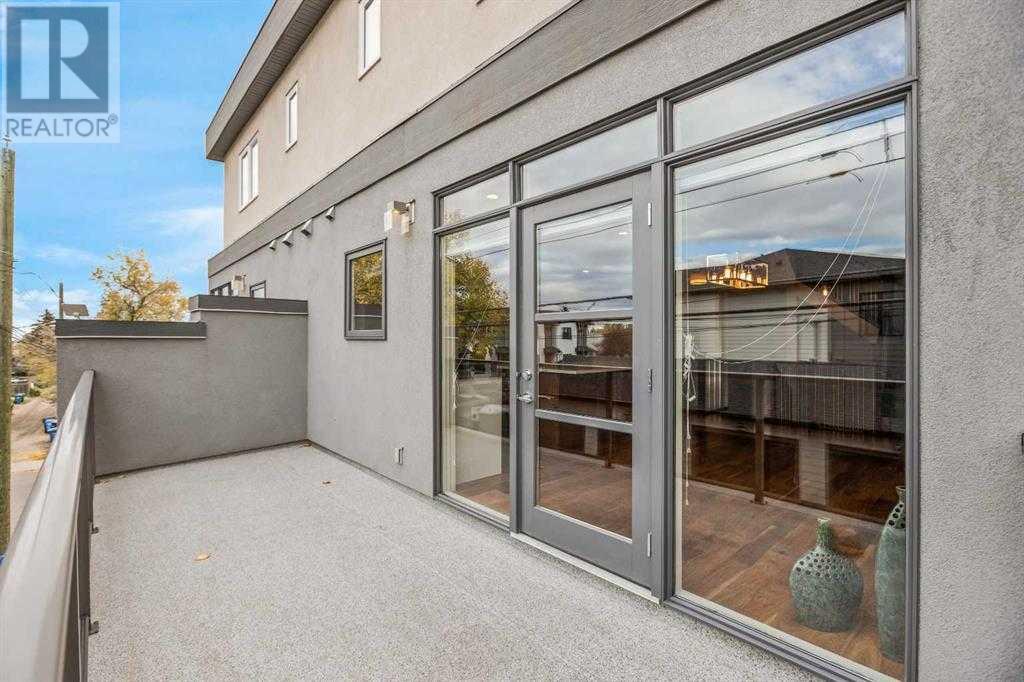104, 1804 34 Avenue Sw Calgary, Alberta T2T 2B8
$689,000Maintenance, Other, See Remarks
$325 Monthly
Maintenance, Other, See Remarks
$325 MonthlyLOCATION! MARDA LOOP SOUTH CALGARY! 4 PLEX BUILT BY SOLITAIRE HOMES! This ultra modern open concept unit has plenty to offer. Main Entrance on Main Floor. large Balcony space, 2 full size bedrooms, 2 five piece luxury bathrooms with a half bath in main area. Designer light fixtures with lots of character, hand scraped 5 inch thick Brazilian flooring, stainless steel kitchen appliances. over 500 sq ft spread over 3 balconies, Air Conditioning. Location is amazing, lots of shopping and restaurants in close proximity, LOW CONDO FEES, HEALTHY RESERVE FUND. COME CHECK IT OUT! (id:57810)
Property Details
| MLS® Number | A2165932 |
| Property Type | Single Family |
| Neigbourhood | Parkhill/Stanley Park |
| Community Name | South Calgary |
| AmenitiesNearBy | Park, Schools, Shopping |
| CommunityFeatures | Pets Allowed |
| Features | Other, No Smoking Home |
| ParkingSpaceTotal | 1 |
| Plan | 141248 |
| Structure | Deck |
Building
| BathroomTotal | 3 |
| BedroomsAboveGround | 2 |
| BedroomsTotal | 2 |
| Amenities | Other |
| Appliances | Refrigerator, Dishwasher, Stove, Microwave Range Hood Combo, Garage Door Opener, Washer & Dryer |
| BasementType | None |
| ConstructedDate | 2014 |
| ConstructionMaterial | Poured Concrete, Wood Frame |
| ConstructionStyleAttachment | Attached |
| CoolingType | Central Air Conditioning |
| ExteriorFinish | Concrete, Stucco |
| FireplacePresent | Yes |
| FireplaceTotal | 1 |
| FlooringType | Carpeted, Ceramic Tile, Hardwood |
| FoundationType | Poured Concrete |
| HalfBathTotal | 1 |
| HeatingFuel | Natural Gas |
| HeatingType | Forced Air |
| StoriesTotal | 2 |
| SizeInterior | 1818.69 Sqft |
| TotalFinishedArea | 1818.69 Sqft |
| Type | Row / Townhouse |
Parking
| Attached Garage | 1 |
Land
| Acreage | No |
| FenceType | Partially Fenced |
| LandAmenities | Park, Schools, Shopping |
| SizeTotalText | Unknown |
| ZoningDescription | R-c2 |
Rooms
| Level | Type | Length | Width | Dimensions |
|---|---|---|---|---|
| Second Level | Primary Bedroom | 16.50 Ft x 12.33 Ft | ||
| Second Level | Bedroom | 14.00 Ft x 12.50 Ft | ||
| Second Level | Other | 6.00 Ft x 4.58 Ft | ||
| Second Level | Other | 16.50 Ft x 12.33 Ft | ||
| Second Level | Laundry Room | 4.75 Ft x 4.50 Ft | ||
| Second Level | 3pc Bathroom | 9.00 Ft x 4.92 Ft | ||
| Second Level | 5pc Bathroom | 153.00 Ft x 6.42 Ft | ||
| Second Level | Furnace | 7.58 Ft x 4.58 Ft | ||
| Second Level | Other | 12.42 Ft x 3.67 Ft | ||
| Main Level | Living Room | 23.17 Ft x 19.17 Ft | ||
| Main Level | Kitchen | 17.17 Ft x 9.42 Ft | ||
| Main Level | 2pc Bathroom | 5.83 Ft x 4.50 Ft | ||
| Main Level | Foyer | 11.08 Ft x 4.25 Ft | ||
| Upper Level | Dining Room | 18.00 Ft x 9.75 Ft |
https://www.realtor.ca/real-estate/27416388/104-1804-34-avenue-sw-calgary-south-calgary
Interested?
Contact us for more information
