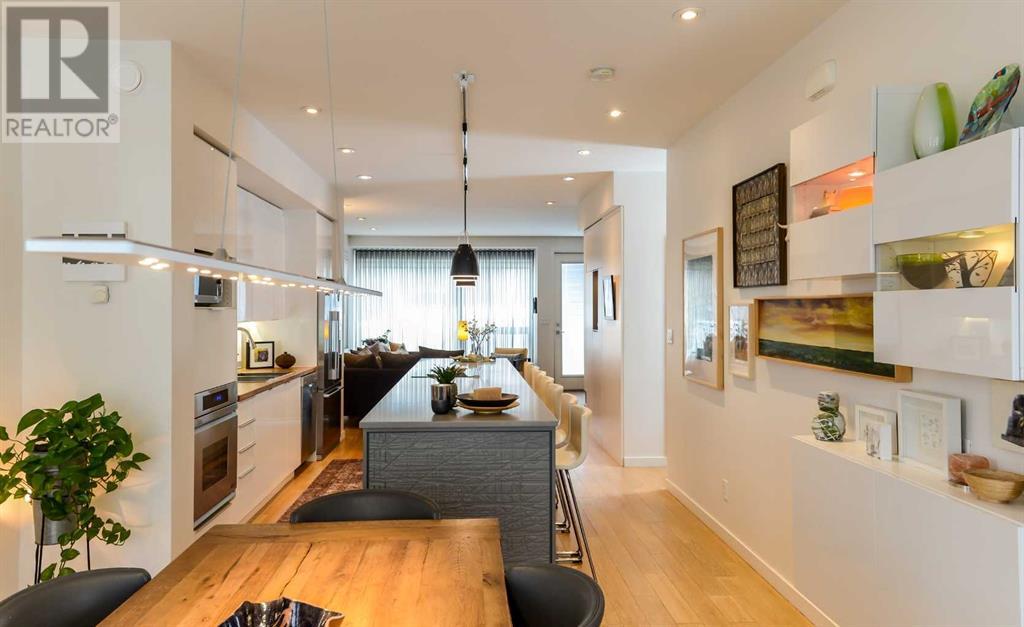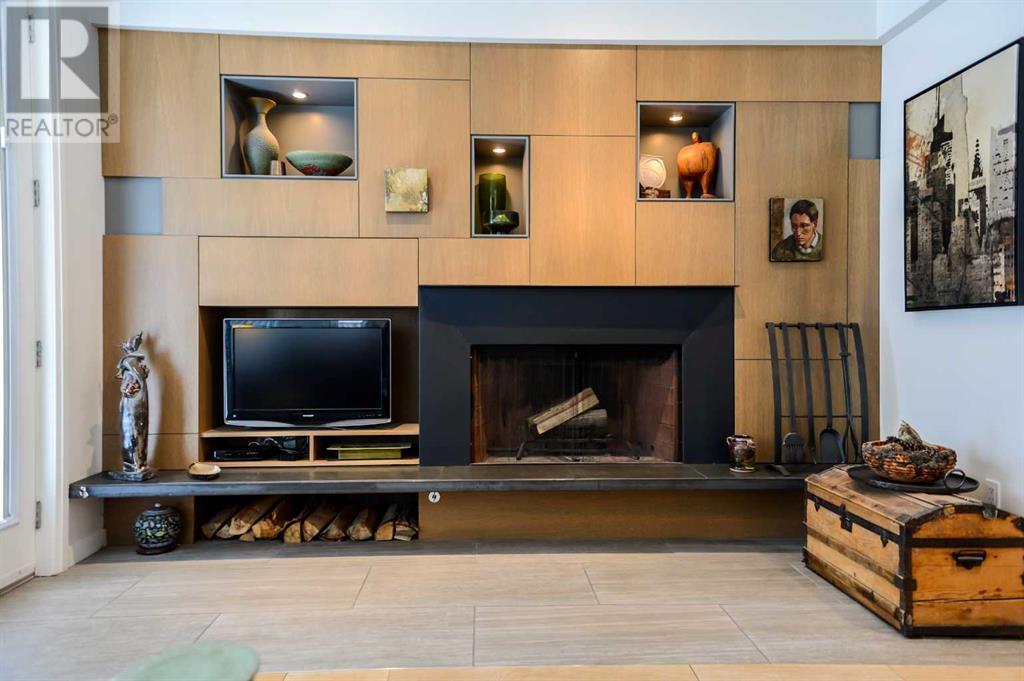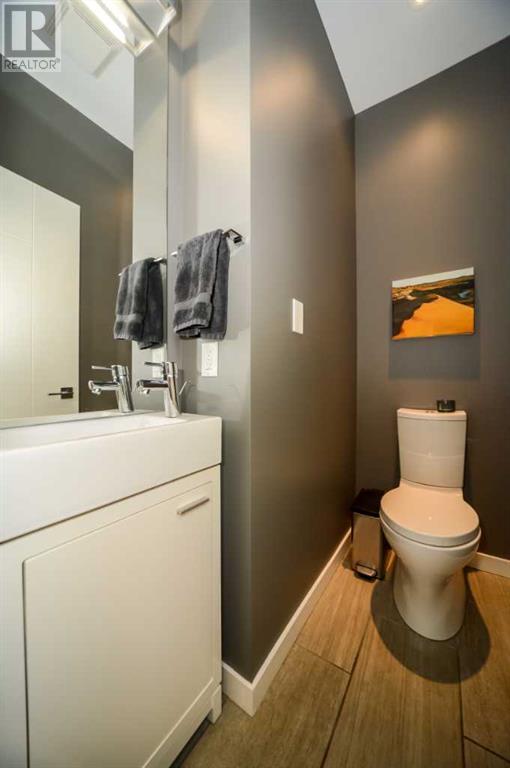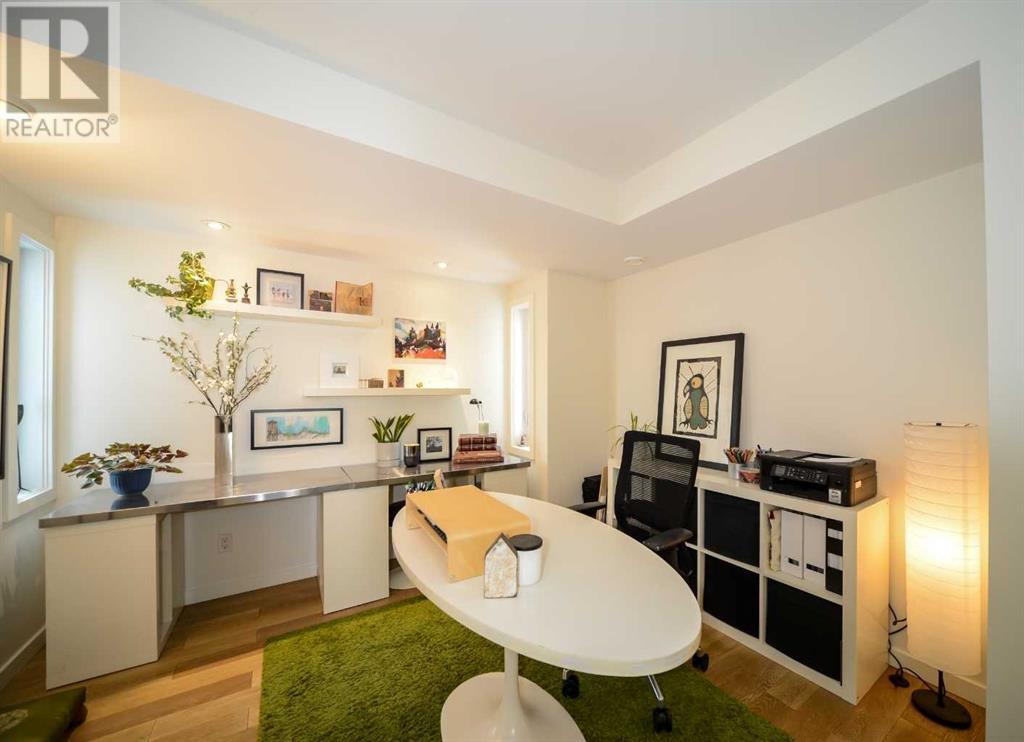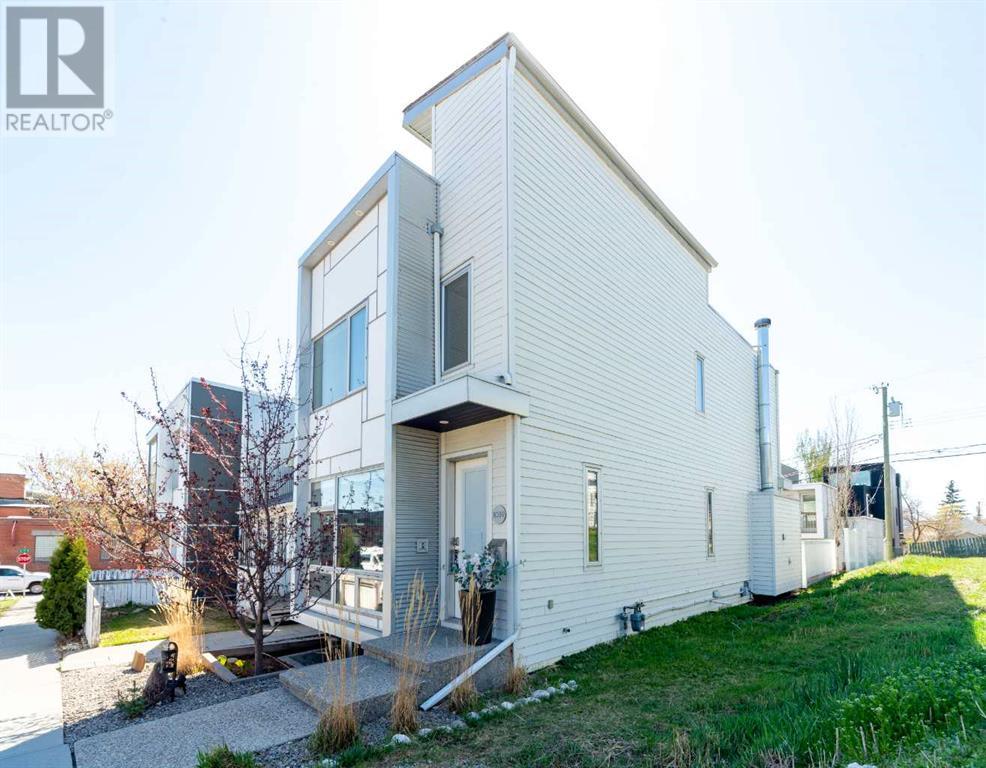4 Bedroom
4 Bathroom
1,667 ft2
Fireplace
None
Other, In Floor Heating
Garden Area, Landscaped
$1,099,888
Thoughtful Design & High-End Features; Designed as a forever home with upgrades by the designer-owner. SIPS (Structural Insulated Panel) construction for year-round efficiency. Heated floors throughout the entire home. High-end appliances: Dacor wall oven, Fisher & Paykel counter-depth fridge, Bosch dishwasher. Ample kitchen storage, 16' island with plenty of drawers & an appliance garage. Stylish & Functional Living Spaces; Wood-burning fireplace with gas log lighter. Hidden storage, custom sheers. Custom front closet, engineered hardwood floors, fresh paint. High-quality windows with cross ventilation. Efficient & Well-Equipped Basement; Thoughtfully designed basement egress in the 4th bedroom. Boiler on demand (still under warranty) & in-floor heating. Citrus-based water softener (no salt) & air exchangers (upstairs & downstairs). Large dedicated storage room, sump pump, basement freezer & TV wall unit. Outdoor & Additional Spaces; Rooftop patio—perfect for watching fireworks. Gas hookup for BBQ, solid two tiered PVC deck, and south-facing yard. Thoughtfully designed front garden with egress window & custom plantings. Heated garage with upstairs flex space—ideal for a home office. Exceptional location in Ramsay, just a quick walk to Inglewood shops and restaurants, the Zoo, Crossroads Market, Lina's Italian Market, river pathway systems, and the Saddledome. Only a couple of blocks to Heritage Coffee and Dandy Brewing. Check out our open house! (id:57810)
Property Details
|
MLS® Number
|
A2207083 |
|
Property Type
|
Single Family |
|
Neigbourhood
|
Alyth/Bonnybrook |
|
Community Name
|
Ramsay |
|
Amenities Near By
|
Park, Playground, Recreation Nearby, Schools, Shopping |
|
Features
|
Back Lane, No Smoking Home, Gas Bbq Hookup |
|
Parking Space Total
|
2 |
|
Plan
|
4040n |
|
Structure
|
Deck, See Remarks |
Building
|
Bathroom Total
|
4 |
|
Bedrooms Above Ground
|
3 |
|
Bedrooms Below Ground
|
1 |
|
Bedrooms Total
|
4 |
|
Appliances
|
Refrigerator, Dishwasher, Oven, Freezer, Window Coverings, Washer & Dryer, Cooktop - Induction |
|
Basement Development
|
Finished |
|
Basement Type
|
Full (finished) |
|
Constructed Date
|
2014 |
|
Construction Style Attachment
|
Detached |
|
Cooling Type
|
None |
|
Exterior Finish
|
Composite Siding, Metal |
|
Fireplace Present
|
Yes |
|
Fireplace Total
|
1 |
|
Flooring Type
|
Carpeted, Hardwood, Tile |
|
Foundation Type
|
See Remarks |
|
Half Bath Total
|
1 |
|
Heating Type
|
Other, In Floor Heating |
|
Stories Total
|
2 |
|
Size Interior
|
1,667 Ft2 |
|
Total Finished Area
|
1667.45 Sqft |
|
Type
|
House |
Parking
|
Detached Garage
|
2 |
|
Garage
|
|
|
Heated Garage
|
|
Land
|
Acreage
|
No |
|
Fence Type
|
Fence |
|
Land Amenities
|
Park, Playground, Recreation Nearby, Schools, Shopping |
|
Landscape Features
|
Garden Area, Landscaped |
|
Size Depth
|
33.68 M |
|
Size Frontage
|
7.62 M |
|
Size Irregular
|
256.54 |
|
Size Total
|
256.54 M2|0-4,050 Sqft |
|
Size Total Text
|
256.54 M2|0-4,050 Sqft |
|
Zoning Description
|
R-cg |
Rooms
| Level |
Type |
Length |
Width |
Dimensions |
|
Second Level |
3pc Bathroom |
|
|
5.75 Ft x 8.42 Ft |
|
Second Level |
3pc Bathroom |
|
|
10.67 Ft x 7.25 Ft |
|
Second Level |
Bedroom |
|
|
15.67 Ft x 10.25 Ft |
|
Second Level |
Bedroom |
|
|
10.75 Ft x 10.92 Ft |
|
Second Level |
Primary Bedroom |
|
|
15.92 Ft x 18.58 Ft |
|
Second Level |
3pc Bathroom |
|
|
5.92 Ft x 7.92 Ft |
|
Basement |
Bedroom |
|
|
14.00 Ft x 9.50 Ft |
|
Basement |
Recreational, Games Room |
|
|
14.00 Ft x 14.00 Ft |
|
Basement |
Storage |
|
|
14.00 Ft x 5.83 Ft |
|
Basement |
Storage |
|
|
5.92 Ft x 5.33 Ft |
|
Main Level |
2pc Bathroom |
|
|
4.08 Ft x 5.92 Ft |
|
Main Level |
Dining Room |
|
|
12.17 Ft x 16.17 Ft |
|
Main Level |
Kitchen |
|
|
12.33 Ft x 14.17 Ft |
|
Main Level |
Living Room |
|
|
15.83 Ft x 16.08 Ft |
https://www.realtor.ca/real-estate/28118579/1039-19-avenue-se-calgary-ramsay






