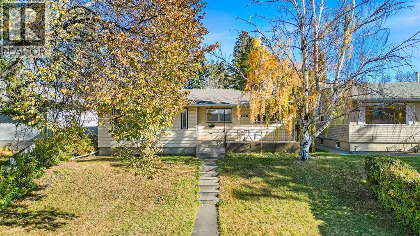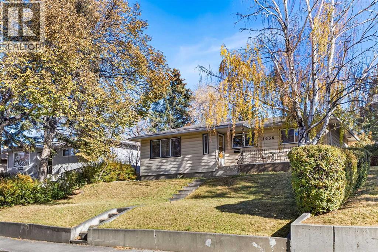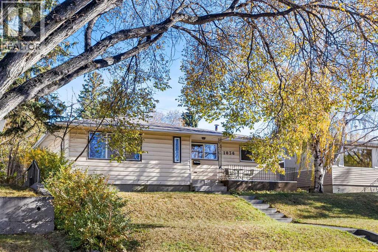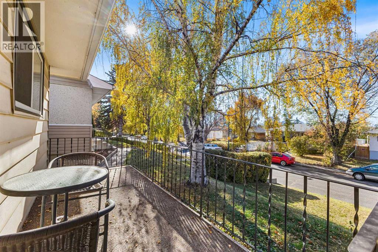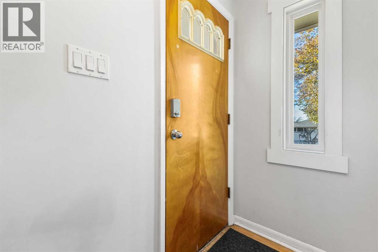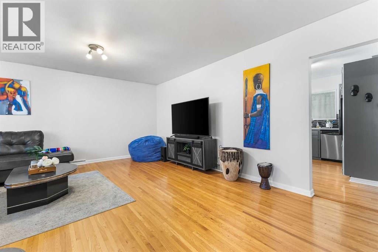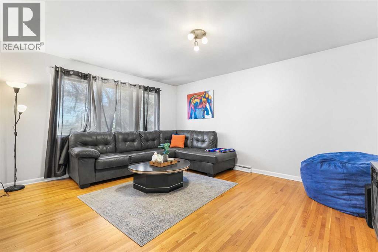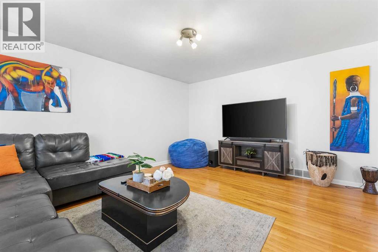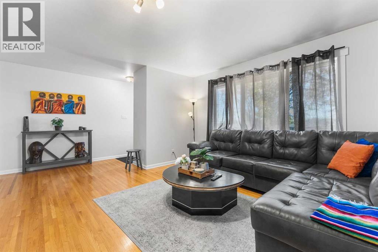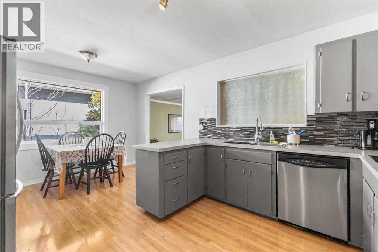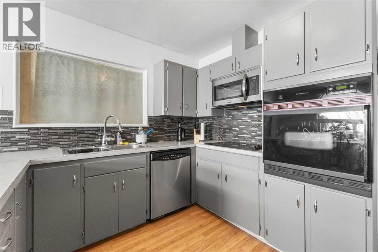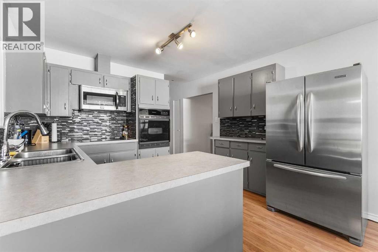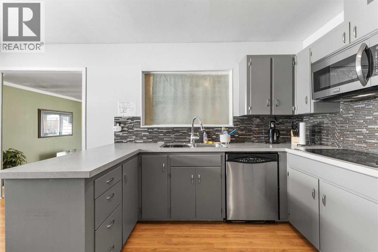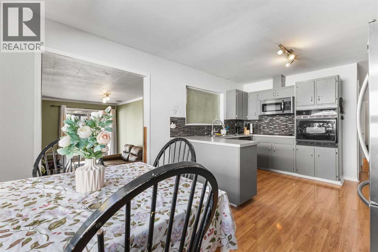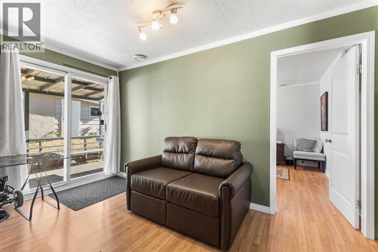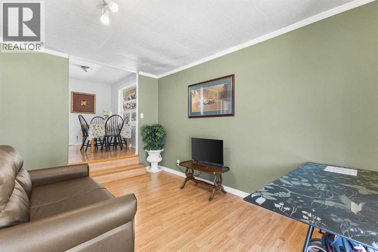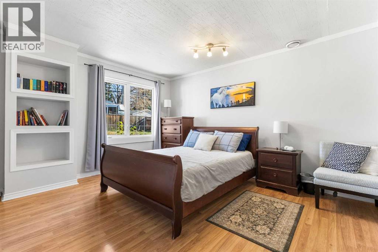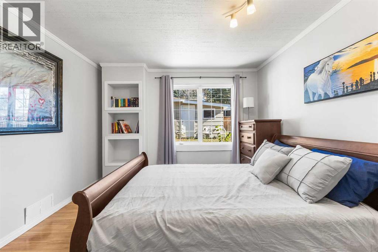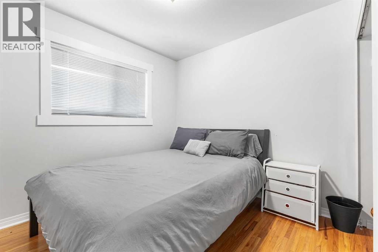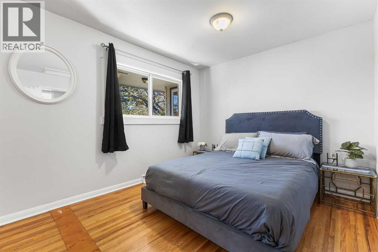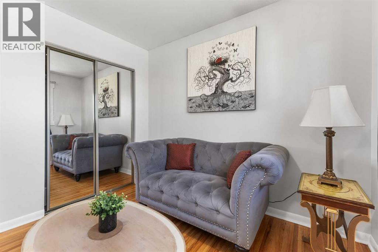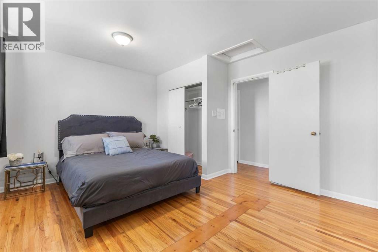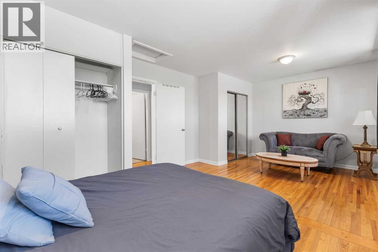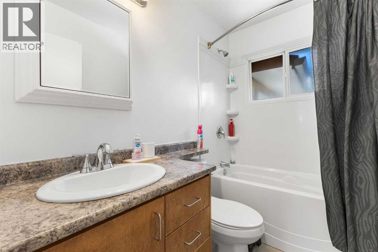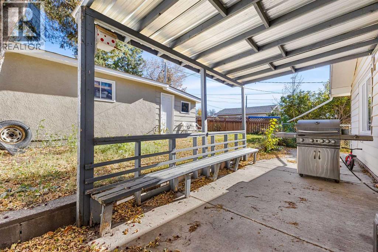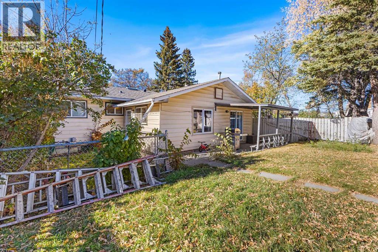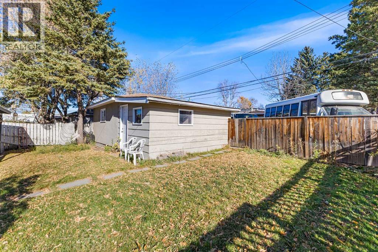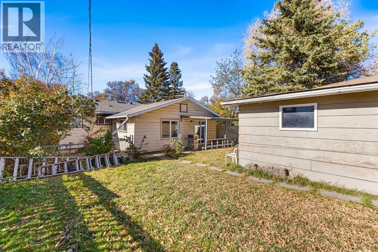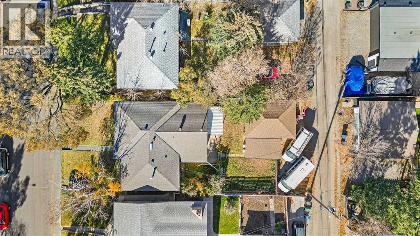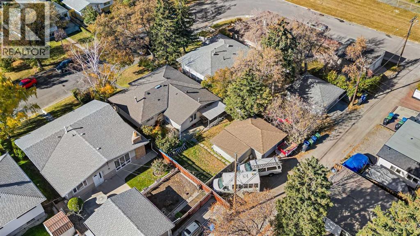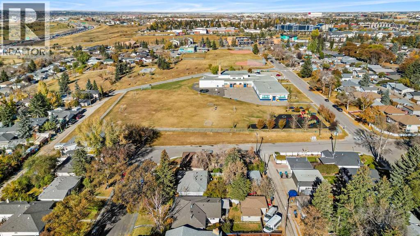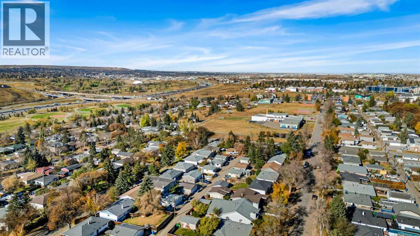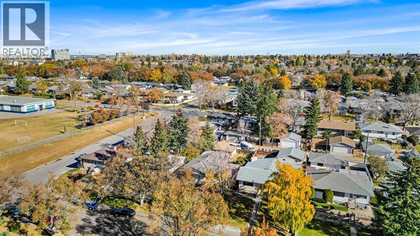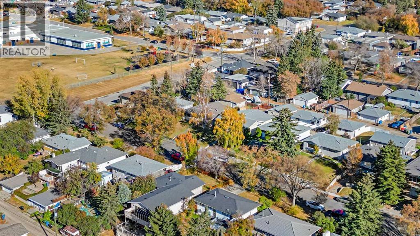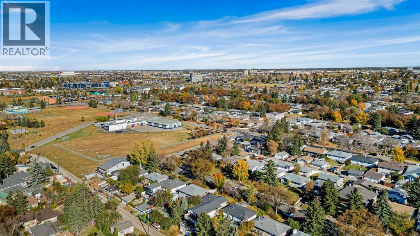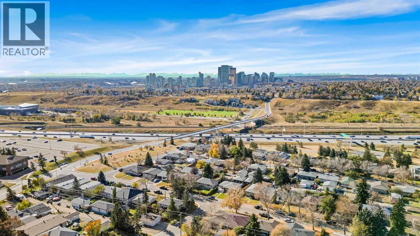4 Bedroom
2 Bathroom
1,445 ft2
Bungalow
None
Forced Air
Landscaped, Lawn
$599,900
Located in the established community of Mayland Heights & situated on a 50’x120’ lot, this 3 bedroom bungalow offers over 1400 sq ft of living space on the main level & an illegal 1 bedroom basement suite. The main level presents hardwood floors, showcasing a spacious living room & kitchen with plenty of counter/storage space, stainless steel appliances & a casual dining area. The sunken family room could also be used as a formal dining area or home office setup. Three good sized bedrooms & a 4 piece bath complete the main level. The illegal basement suite has an open living/dining room area, kitchen, good sized bedroom & 3 piece bath. A utility/storage room also serves as a laundry room. Outside, enjoy the large back yard with access to the oversized single detached garage & large storage shed. Located close to schools, shopping, public transit & easy access to 16th Avenue/TransCanada Highway & Deerfoot Trail. (id:57810)
Property Details
|
MLS® Number
|
A2265733 |
|
Property Type
|
Single Family |
|
Neigbourhood
|
Stoney 2 |
|
Community Name
|
Mayland Heights |
|
Amenities Near By
|
Park, Playground, Schools, Shopping |
|
Features
|
Back Lane |
|
Parking Space Total
|
1 |
|
Plan
|
4430ac |
Building
|
Bathroom Total
|
2 |
|
Bedrooms Above Ground
|
3 |
|
Bedrooms Below Ground
|
1 |
|
Bedrooms Total
|
4 |
|
Appliances
|
Washer, Refrigerator, Cooktop - Electric, Dishwasher, Stove, Dryer, Microwave Range Hood Combo, Oven - Built-in, Window Coverings |
|
Architectural Style
|
Bungalow |
|
Basement Type
|
Full |
|
Constructed Date
|
1959 |
|
Construction Material
|
Wood Frame |
|
Construction Style Attachment
|
Detached |
|
Cooling Type
|
None |
|
Exterior Finish
|
Vinyl Siding |
|
Flooring Type
|
Ceramic Tile, Hardwood, Laminate |
|
Foundation Type
|
Poured Concrete |
|
Heating Type
|
Forced Air |
|
Stories Total
|
1 |
|
Size Interior
|
1,445 Ft2 |
|
Total Finished Area
|
1445.12 Sqft |
|
Type
|
House |
Parking
|
Other
|
|
|
Oversize
|
|
|
Detached Garage
|
1 |
Land
|
Acreage
|
No |
|
Fence Type
|
Fence |
|
Land Amenities
|
Park, Playground, Schools, Shopping |
|
Landscape Features
|
Landscaped, Lawn |
|
Size Depth
|
36.56 M |
|
Size Frontage
|
15.24 M |
|
Size Irregular
|
557.00 |
|
Size Total
|
557 M2|4,051 - 7,250 Sqft |
|
Size Total Text
|
557 M2|4,051 - 7,250 Sqft |
|
Zoning Description
|
R-cg |
Rooms
| Level |
Type |
Length |
Width |
Dimensions |
|
Basement |
Living Room/dining Room |
|
|
25.08 Ft x 20.08 Ft |
|
Basement |
Kitchen |
|
|
13.08 Ft x 6.67 Ft |
|
Basement |
Bedroom |
|
|
10.75 Ft x 11.08 Ft |
|
Basement |
Storage |
|
|
14.25 Ft x 15.08 Ft |
|
Basement |
3pc Bathroom |
|
|
Measurements not available |
|
Main Level |
Dining Room |
|
|
6.33 Ft x 11.25 Ft |
|
Main Level |
Kitchen |
|
|
11.08 Ft x 11.25 Ft |
|
Main Level |
Living Room |
|
|
18.83 Ft x 16.08 Ft |
|
Main Level |
Family Room |
|
|
9.33 Ft x 13.75 Ft |
|
Main Level |
Primary Bedroom |
|
|
20.17 Ft x 12.08 Ft |
|
Main Level |
Bedroom |
|
|
8.92 Ft x 11.25 Ft |
|
Main Level |
Bedroom |
|
|
11.33 Ft x 13.75 Ft |
|
Main Level |
Other |
|
|
3.92 Ft x 11.33 Ft |
|
Main Level |
4pc Bathroom |
|
|
Measurements not available |
https://www.realtor.ca/real-estate/29011951/1036-17-street-ne-calgary-mayland-heights
