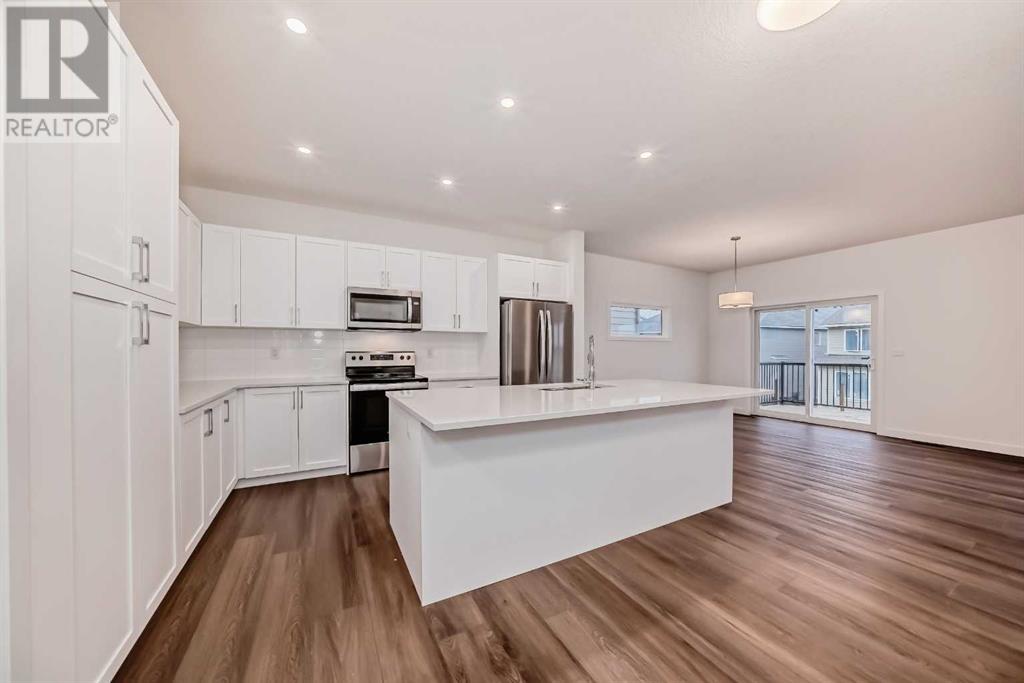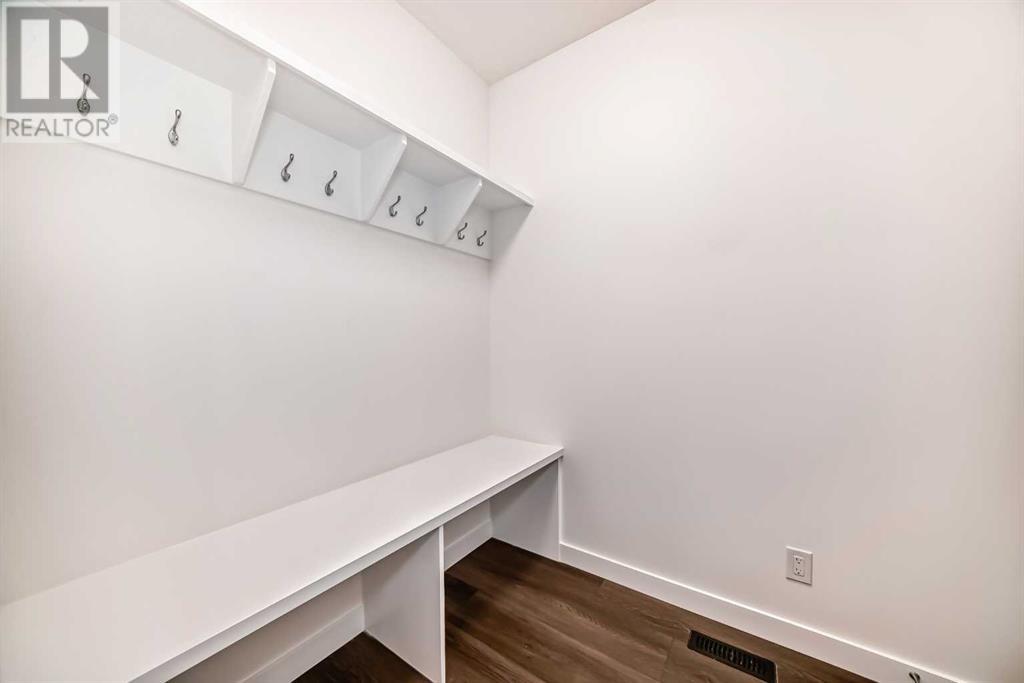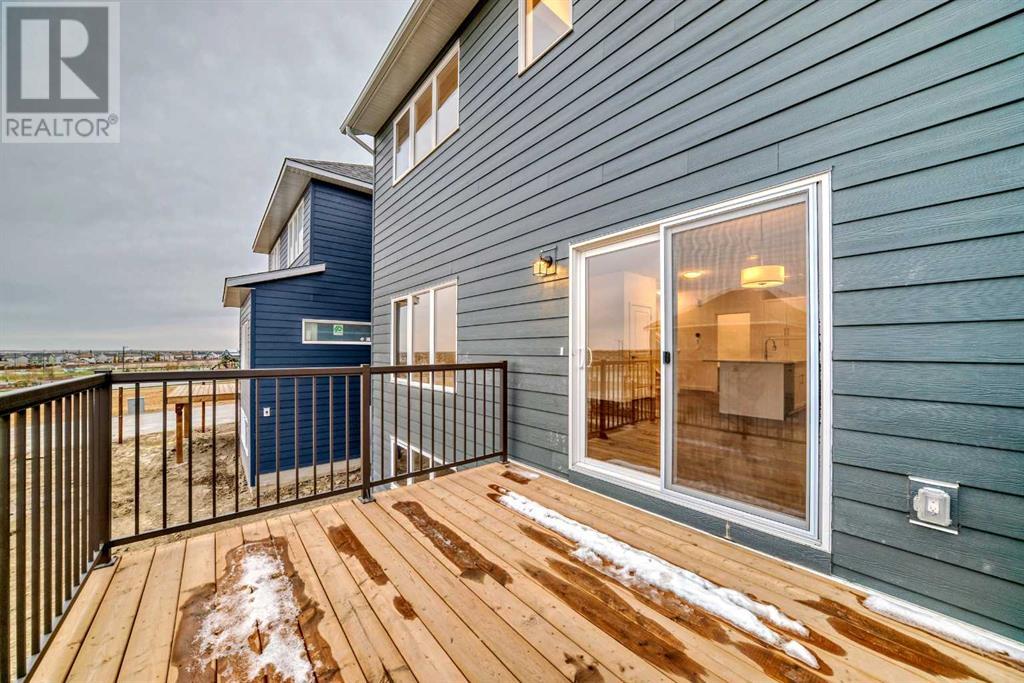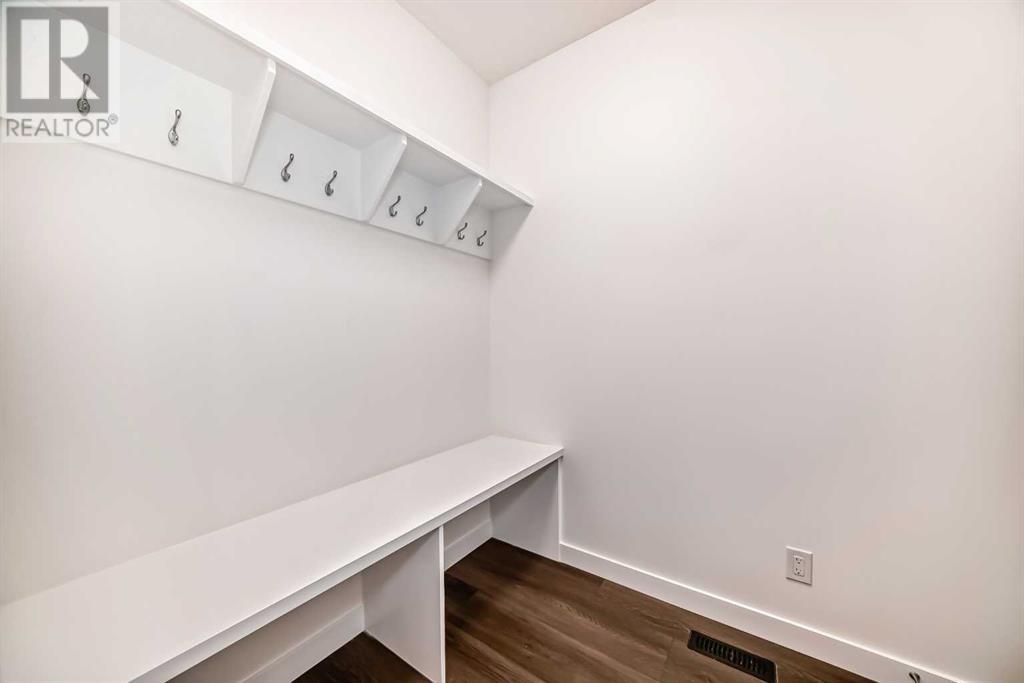3 Bedroom
3 Bathroom
1,960 ft2
None
Central Heating
$689,999
Welcome to the brand new community of wildflower. Brand new 3 bedroom detached single family. Open floor plan, modern kitchen. 3 good size bedrooms with bonus area. sunshine basement awaits your final touch. Good size deck. MUST SEE!! (id:57810)
Property Details
|
MLS® Number
|
A2175660 |
|
Property Type
|
Single Family |
|
Neigbourhood
|
Sagewood |
|
Community Name
|
Wildflower |
|
Features
|
Other, No Animal Home, No Smoking Home |
|
Parking Space Total
|
2 |
|
Plan
|
2410736 |
Building
|
Bathroom Total
|
3 |
|
Bedrooms Above Ground
|
3 |
|
Bedrooms Total
|
3 |
|
Age
|
New Building |
|
Amenities
|
Other |
|
Appliances
|
Refrigerator, Dishwasher, Stove, Microwave Range Hood Combo |
|
Basement Development
|
Unfinished |
|
Basement Type
|
Full (unfinished) |
|
Construction Style Attachment
|
Detached |
|
Cooling Type
|
None |
|
Exterior Finish
|
Brick |
|
Flooring Type
|
Carpeted, Tile, Vinyl Plank |
|
Foundation Type
|
Poured Concrete |
|
Half Bath Total
|
1 |
|
Heating Type
|
Central Heating |
|
Stories Total
|
2 |
|
Size Interior
|
1,960 Ft2 |
|
Total Finished Area
|
1959.8 Sqft |
|
Type
|
House |
Parking
Land
|
Acreage
|
No |
|
Fence Type
|
Not Fenced |
|
Size Irregular
|
1.00 |
|
Size Total
|
1 Sqft|0-4,050 Sqft |
|
Size Total Text
|
1 Sqft|0-4,050 Sqft |
|
Zoning Description
|
R-1 |
Rooms
| Level |
Type |
Length |
Width |
Dimensions |
|
Main Level |
2pc Bathroom |
|
|
7.75 Ft x 2.92 Ft |
|
Main Level |
Kitchen |
|
|
15.08 Ft x 13.58 Ft |
|
Main Level |
Dining Room |
|
|
13.42 Ft x 10.42 Ft |
|
Main Level |
Living Room |
|
|
14.75 Ft x 12.92 Ft |
|
Main Level |
Other |
|
|
7.42 Ft x 6.67 Ft |
|
Main Level |
Other |
|
|
8.42 Ft x 5.67 Ft |
|
Upper Level |
Bonus Room |
|
|
13.17 Ft x 12.08 Ft |
|
Upper Level |
Bedroom |
|
|
10.83 Ft x 11.42 Ft |
|
Upper Level |
Bedroom |
|
|
11.42 Ft x 10.25 Ft |
|
Upper Level |
4pc Bathroom |
|
|
9.08 Ft x 5.58 Ft |
|
Upper Level |
Laundry Room |
|
|
7.33 Ft x 5.17 Ft |
|
Upper Level |
Primary Bedroom |
|
|
13.17 Ft x 13.17 Ft |
|
Upper Level |
Other |
|
|
7.92 Ft x 5.33 Ft |
|
Upper Level |
5pc Bathroom |
|
|
12.25 Ft x 5.75 Ft |
https://www.realtor.ca/real-estate/27589794/1034-thimbleberry-hill-sw-airdrie-wildflower
































