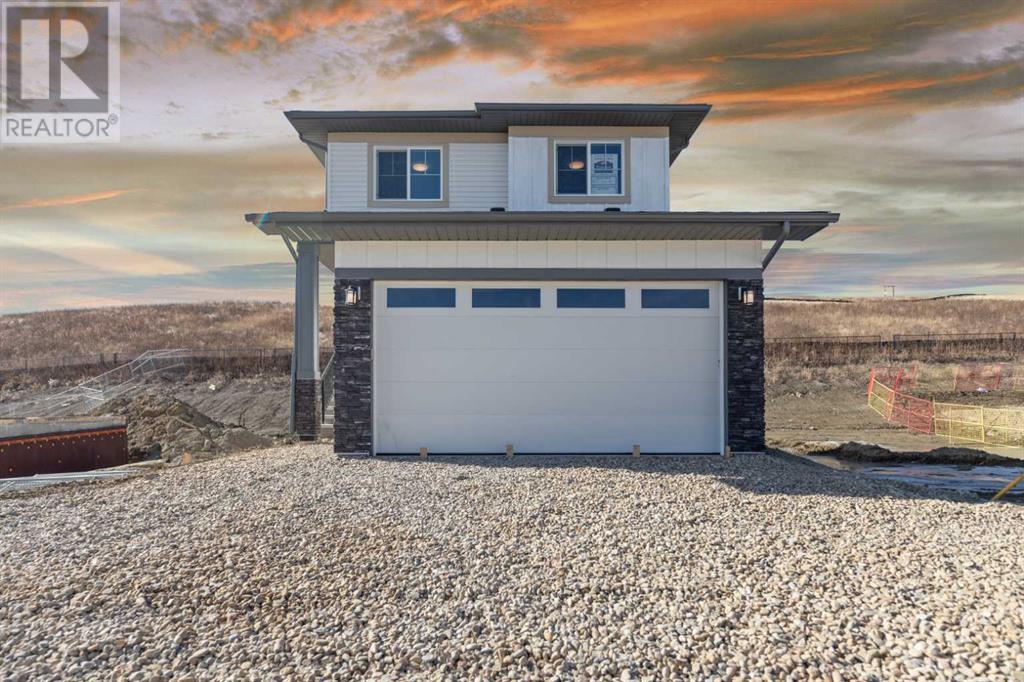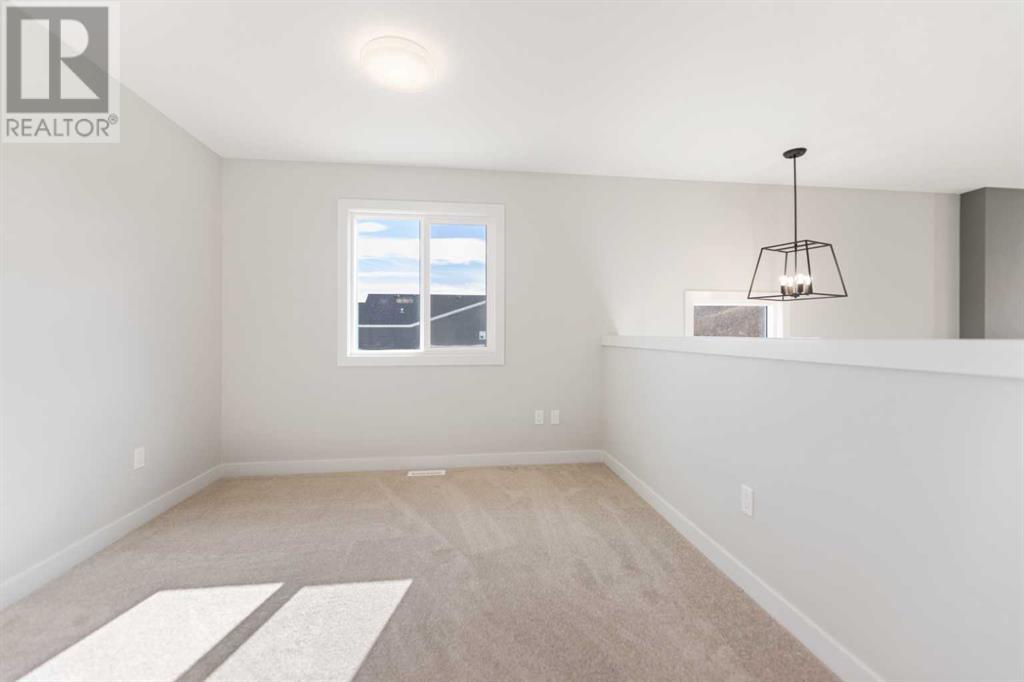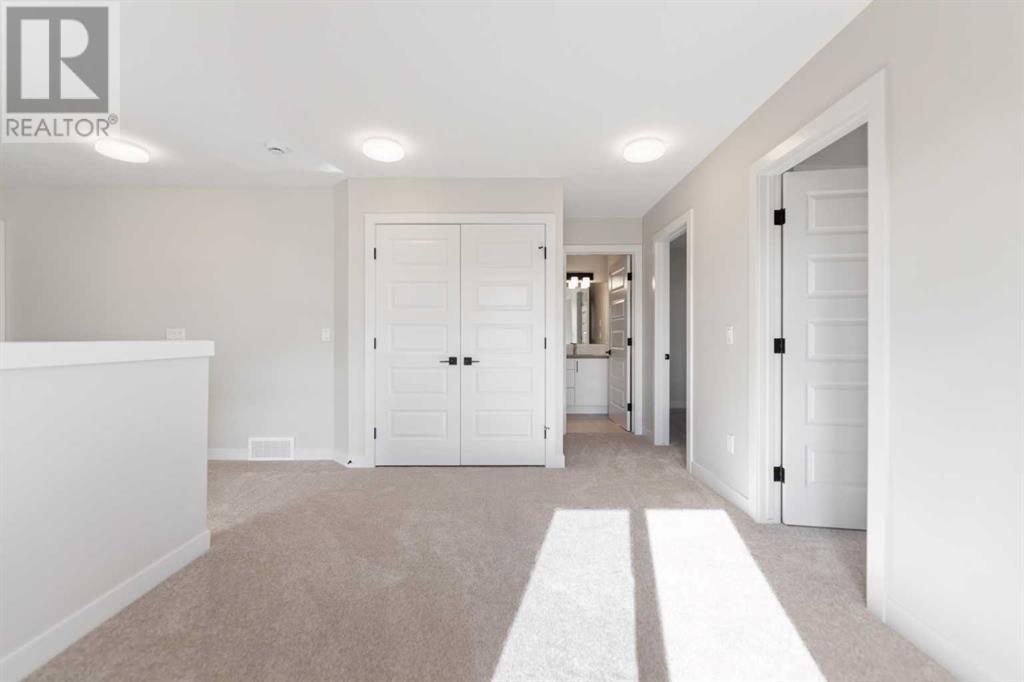3 Bedroom
3 Bathroom
1,866 ft2
Fireplace
None
Forced Air
$699,900
Welcome to the new community of Key Ranch! This home has a Full Bathroom on the Main Floor plus a Den that could double as a Bedroom as it has a closet. This is the the perfect home for families looking for a welcoming and cozy lifestyle. This stunning three bedroom home with an attached double car garage features tons of natural light. The Main Floor has a chic Kitchen, nice size island, Nook and a Grand Family Room that is Open to above. Upstairs has 3 large bedrooms including a Primary bedroom with 5-piece Ensuite, walk-in closet, Laundry Room and a Bonus room. Call to book your private showing today! (id:57810)
Property Details
|
MLS® Number
|
A2198349 |
|
Property Type
|
Single Family |
|
Neigbourhood
|
Fairways |
|
Community Name
|
Key Ranch |
|
Amenities Near By
|
Schools, Shopping |
|
Features
|
No Animal Home, No Smoking Home |
|
Parking Space Total
|
4 |
|
Plan
|
2312456 |
Building
|
Bathroom Total
|
3 |
|
Bedrooms Above Ground
|
3 |
|
Bedrooms Total
|
3 |
|
Age
|
New Building |
|
Appliances
|
Refrigerator, Range - Electric, Microwave, Hood Fan |
|
Basement Development
|
Unfinished |
|
Basement Features
|
Separate Entrance |
|
Basement Type
|
Full (unfinished) |
|
Construction Material
|
Wood Frame |
|
Construction Style Attachment
|
Detached |
|
Cooling Type
|
None |
|
Fireplace Present
|
Yes |
|
Fireplace Total
|
1 |
|
Flooring Type
|
Carpeted, Tile |
|
Foundation Type
|
Poured Concrete |
|
Heating Type
|
Forced Air |
|
Stories Total
|
2 |
|
Size Interior
|
1,866 Ft2 |
|
Total Finished Area
|
1866 Sqft |
|
Type
|
House |
Parking
Land
|
Acreage
|
No |
|
Fence Type
|
Partially Fenced |
|
Land Amenities
|
Schools, Shopping |
|
Size Depth
|
45.45 M |
|
Size Frontage
|
9.81 M |
|
Size Irregular
|
445.83 |
|
Size Total
|
445.83 M2|4,051 - 7,250 Sqft |
|
Size Total Text
|
445.83 M2|4,051 - 7,250 Sqft |
|
Zoning Description
|
R1-u |
Rooms
| Level |
Type |
Length |
Width |
Dimensions |
|
Second Level |
4pc Bathroom |
|
|
8.83 Ft x 5.17 Ft |
|
Second Level |
5pc Bathroom |
|
|
13.08 Ft x 8.42 Ft |
|
Second Level |
Bedroom |
|
|
10.92 Ft x 10.33 Ft |
|
Second Level |
Bedroom |
|
|
12.00 Ft x 9.92 Ft |
|
Second Level |
Primary Bedroom |
|
|
15.00 Ft x 11.83 Ft |
|
Main Level |
3pc Bathroom |
|
|
8.33 Ft x 4.92 Ft |
https://www.realtor.ca/real-estate/27968878/1031-fowler-road-airdrie-key-ranch


























