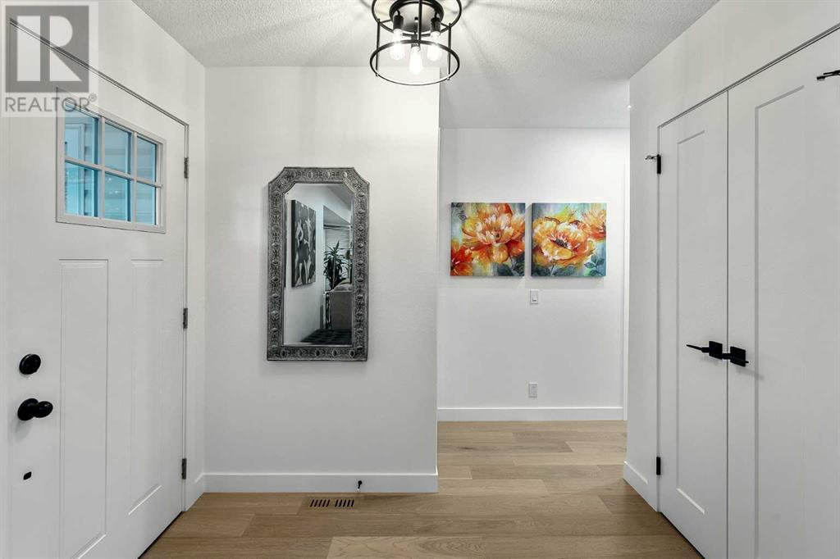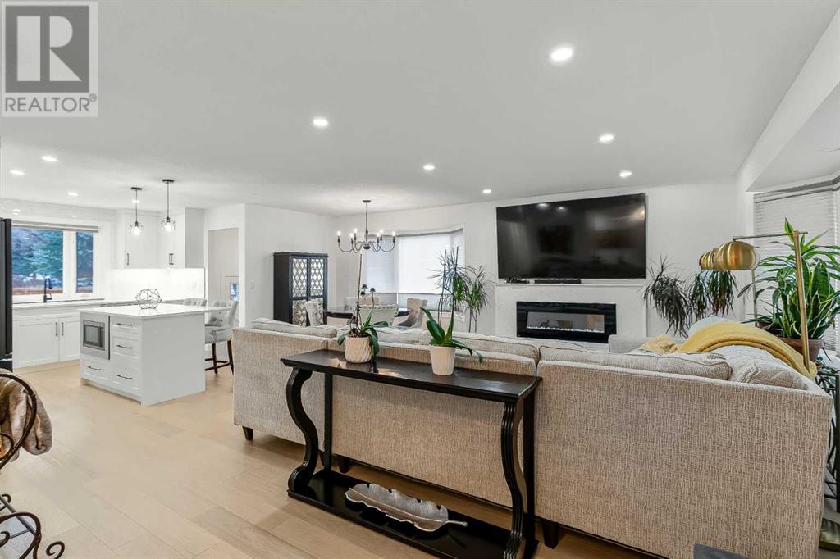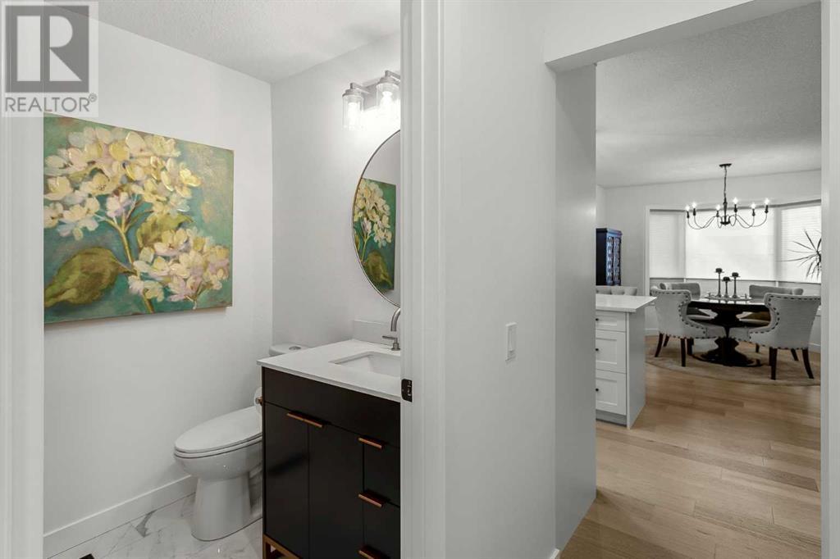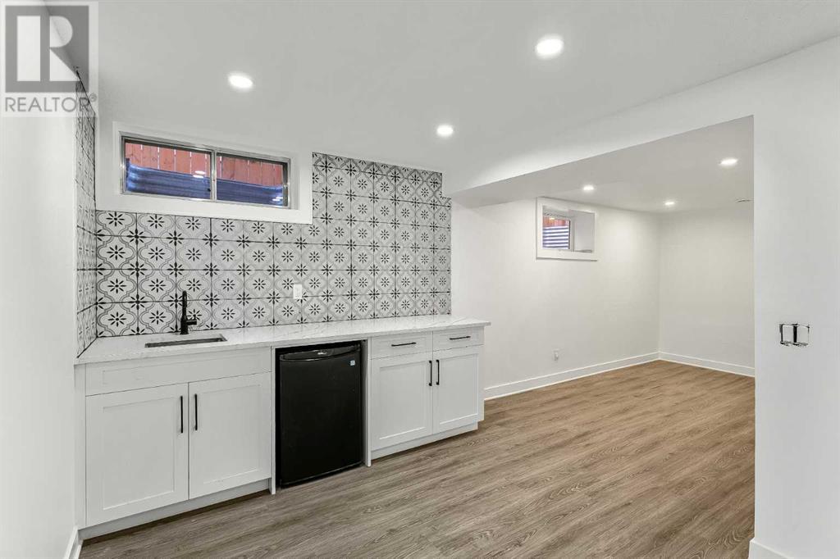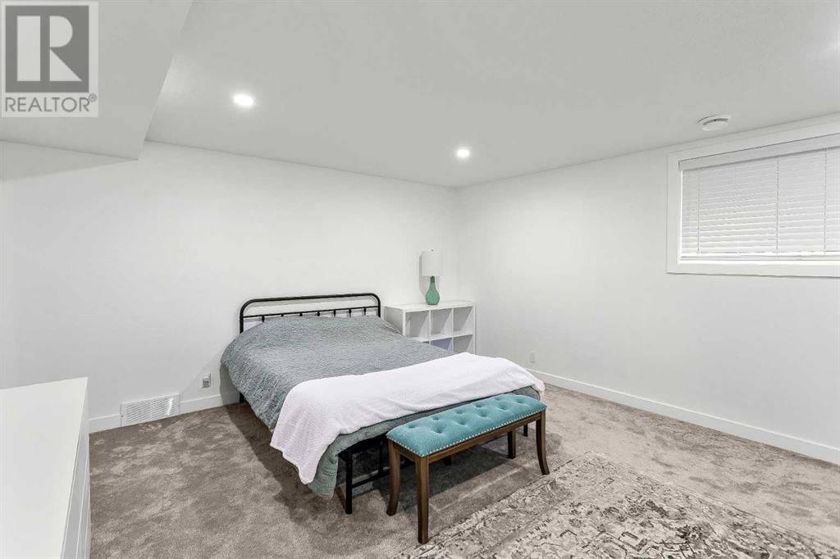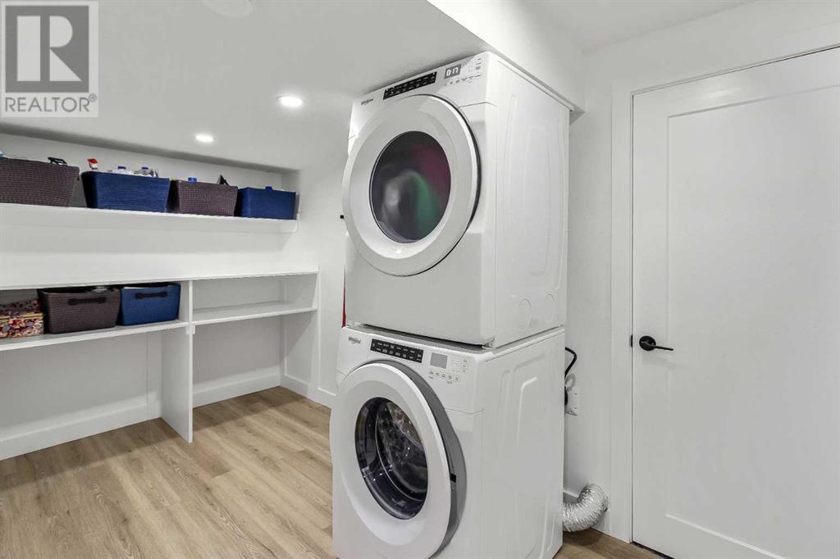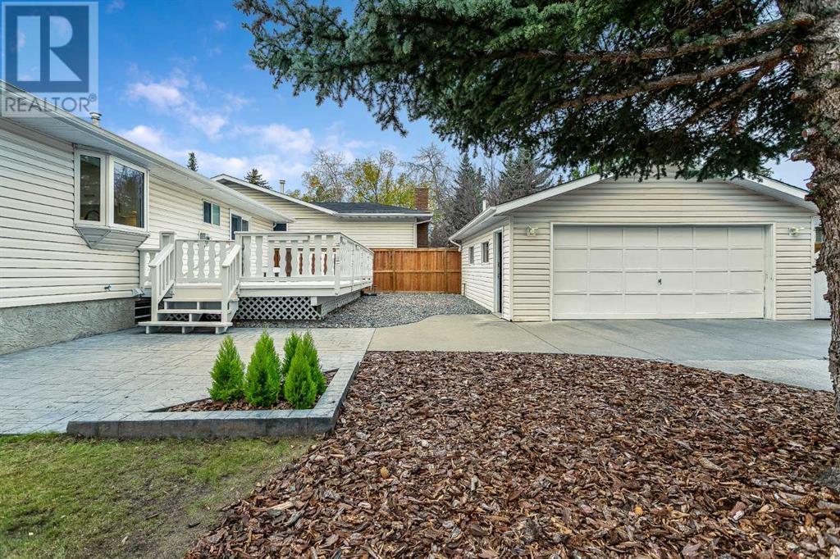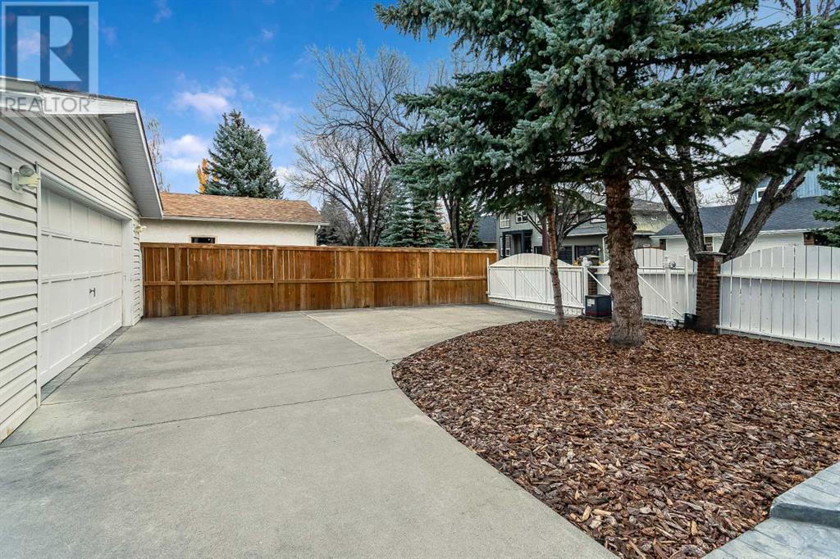4 Bedroom
4 Bathroom
1530 sqft
Bungalow
Fireplace
None
Forced Air
Landscaped
$899,900
A RARE GEM is up for sale on a stunning CORNER LOT close to Canyon Meadows Golf Course. LUXURY RENOVATION OF A BUNGALOW. This property is located on one of the most desirable streets in the Woodlands neighbourhood and features four bedrooms plus a den, four full bathrooms with double master bathrooms, vaulted ceilings, a chef's kitchen, a large laundry room, and an over-sized double detached heated garage. Inside, you'll find a tastefully remodelled interior that skillfully blends design and utility. A sensation of "...This is it....THIS IS HOME..." is created by the open concept, neutral colour scheme, engineered white oak hardwood flooring, and thoughtfully positioned windows. The living room's electric fireplace and large bayed windows, which provide atmosphere and lovely focal points, encourage relaxation. Inspiration for cooking can be found in the stunning chef's kitchen. Full-height cabinets, classic subway tile and Quartz countertops, stainless steel appliances, a central island with seats, and a window to see the children playing in the backyard are all features of the kitchen. There are three large bedrooms on this level, two of which have luxurious ensuite bathrooms for the utmost solitude! A VERSATILE DEN that may be used as a gym, hobby, office, or play area is ideally located between ANOTHER LARGE BEDROOM with walk-in closet and another full bathroom. Completely finished, the lower level is ideal for socializing and relaxing. It has a large recreation area with plenty of space for movie and game evenings, as well as a wet bar for convenient drink and food refills. Remember to include a sizeable laundry room with counter space, storage, and an additional substantial storage room meet the demands of this household. The peaceful yard features mature trees, a large deck, a lower patio, a heated double garage, and additional driveway parking, providing plenty of opportunities to enjoy the great outdoors. This model home is located next to Fish Creek Park in a fantastic family-friendly neighbourhood that is brimming with parks, playgrounds, and walking and bicycling trails. What a wonderful community to live in! The only option is to move in immediately! (id:57810)
Property Details
|
MLS® Number
|
A2176088 |
|
Property Type
|
Single Family |
|
Neigbourhood
|
Woodlands |
|
Community Name
|
Woodlands |
|
AmenitiesNearBy
|
Park, Playground, Schools, Shopping |
|
Features
|
Cul-de-sac, Wet Bar, No Smoking Home, Gas Bbq Hookup |
|
ParkingSpaceTotal
|
4 |
|
Plan
|
7610383 |
|
Structure
|
Deck |
Building
|
BathroomTotal
|
4 |
|
BedroomsAboveGround
|
3 |
|
BedroomsBelowGround
|
1 |
|
BedroomsTotal
|
4 |
|
Appliances
|
Refrigerator, Dishwasher, Stove, Microwave, Hood Fan, Garage Door Opener |
|
ArchitecturalStyle
|
Bungalow |
|
BasementDevelopment
|
Finished |
|
BasementType
|
Full (finished) |
|
ConstructedDate
|
1977 |
|
ConstructionStyleAttachment
|
Detached |
|
CoolingType
|
None |
|
ExteriorFinish
|
Brick, Vinyl Siding |
|
FireplacePresent
|
Yes |
|
FireplaceTotal
|
2 |
|
FlooringType
|
Carpeted, Hardwood, Tile, Vinyl Plank |
|
FoundationType
|
Poured Concrete |
|
HeatingFuel
|
Natural Gas |
|
HeatingType
|
Forced Air |
|
StoriesTotal
|
1 |
|
SizeInterior
|
1530 Sqft |
|
TotalFinishedArea
|
1530 Sqft |
|
Type
|
House |
Parking
|
Detached Garage
|
2 |
|
Garage
|
|
|
Heated Garage
|
|
|
Oversize
|
|
Land
|
Acreage
|
No |
|
FenceType
|
Fence |
|
LandAmenities
|
Park, Playground, Schools, Shopping |
|
LandscapeFeatures
|
Landscaped |
|
SizeDepth
|
33.52 M |
|
SizeFrontage
|
18.29 M |
|
SizeIrregular
|
606.00 |
|
SizeTotal
|
606 M2|4,051 - 7,250 Sqft |
|
SizeTotalText
|
606 M2|4,051 - 7,250 Sqft |
|
ZoningDescription
|
R-cg |
Rooms
| Level |
Type |
Length |
Width |
Dimensions |
|
Lower Level |
Bedroom |
|
|
14.00 Ft x 14.08 Ft |
|
Lower Level |
Family Room |
|
|
12.75 Ft x 22.50 Ft |
|
Lower Level |
Other |
|
|
7.92 Ft x 13.25 Ft |
|
Lower Level |
Laundry Room |
|
|
6.50 Ft x 13.00 Ft |
|
Lower Level |
Storage |
|
|
9.50 Ft x 9.75 Ft |
|
Lower Level |
Furnace |
|
|
9.25 Ft x 13.00 Ft |
|
Lower Level |
3pc Bathroom |
|
|
4.92 Ft x 7.50 Ft |
|
Lower Level |
4pc Bathroom |
|
|
5.50 Ft x 9.83 Ft |
|
Main Level |
Kitchen |
|
|
11.25 Ft x 11.50 Ft |
|
Main Level |
Dining Room |
|
|
9.00 Ft x 11.00 Ft |
|
Main Level |
Living Room |
|
|
11.50 Ft x 18.92 Ft |
|
Main Level |
Primary Bedroom |
|
|
15.00 Ft x 17.33 Ft |
|
Main Level |
Bedroom |
|
|
11.92 Ft x 12.08 Ft |
|
Main Level |
Bedroom |
|
|
9.17 Ft x 9.67 Ft |
|
Main Level |
Other |
|
|
3.50 Ft x 7.17 Ft |
|
Main Level |
4pc Bathroom |
|
|
5.50 Ft x 7.58 Ft |
|
Main Level |
3pc Bathroom |
|
|
5.08 Ft x 8.83 Ft |
https://www.realtor.ca/real-estate/27599027/103-woodpark-place-sw-calgary-woodlands

