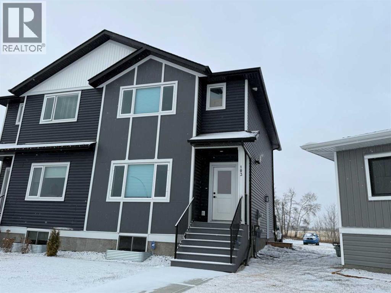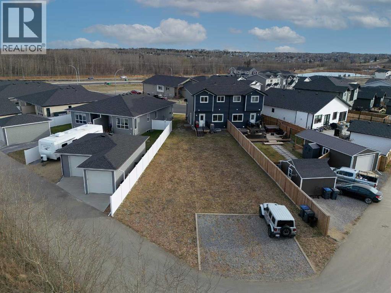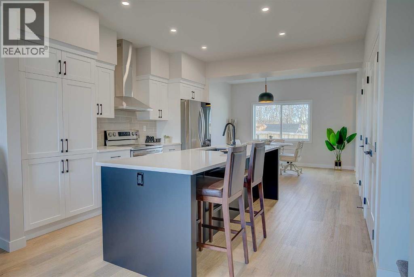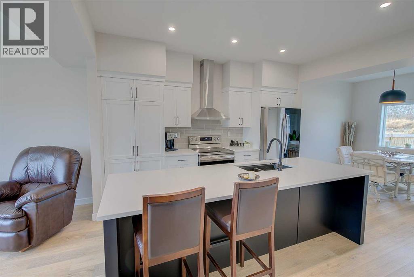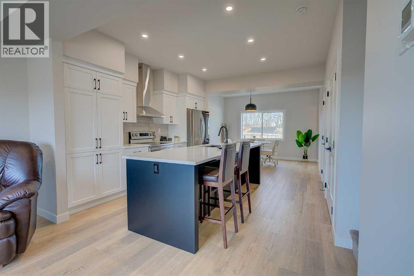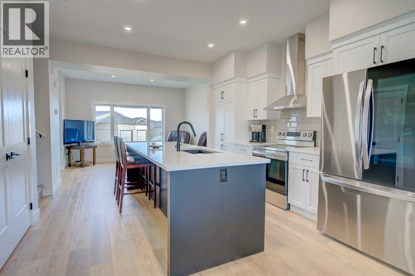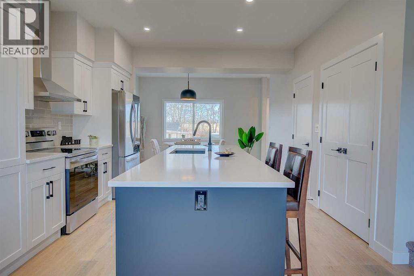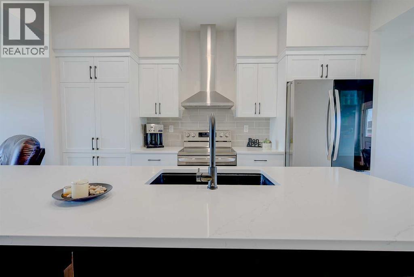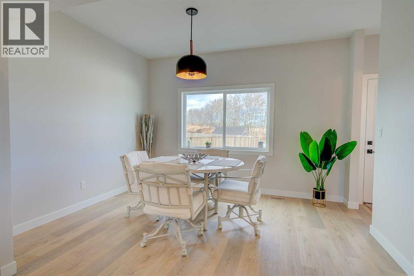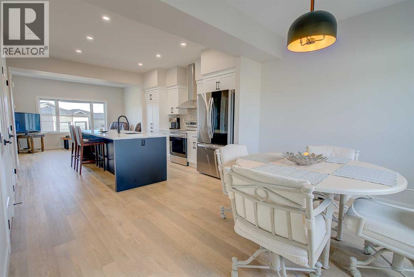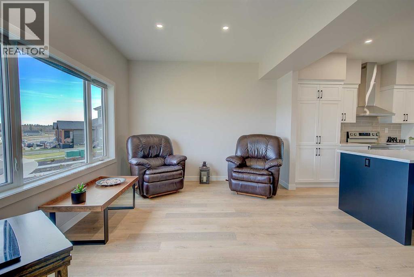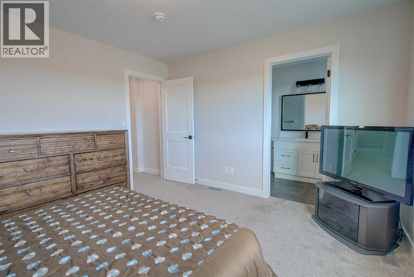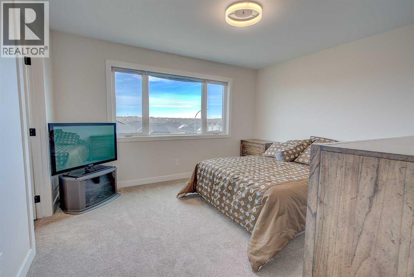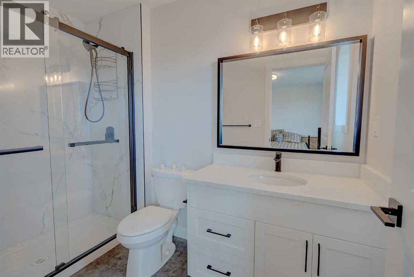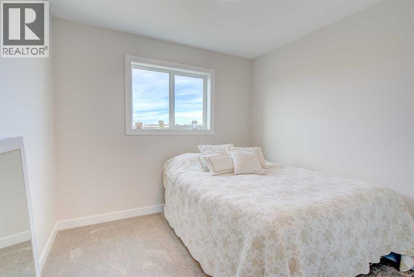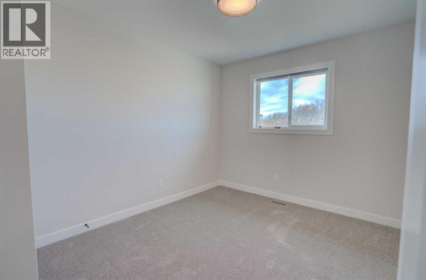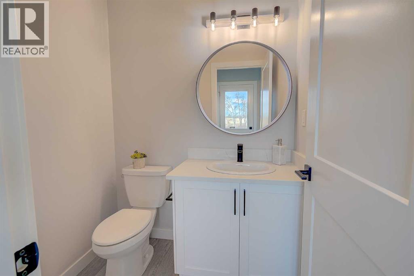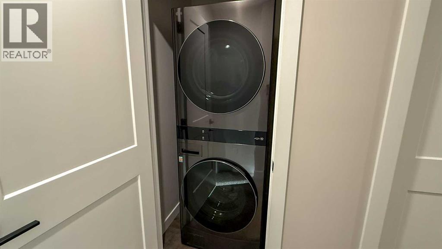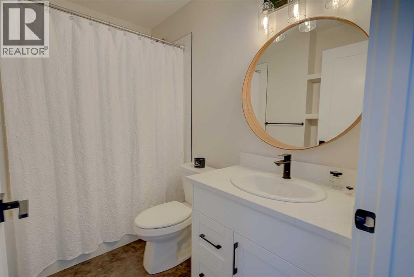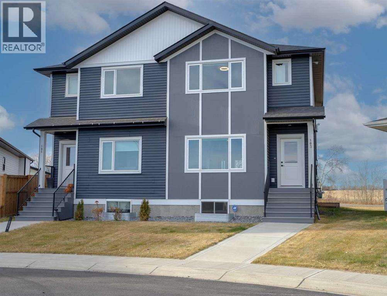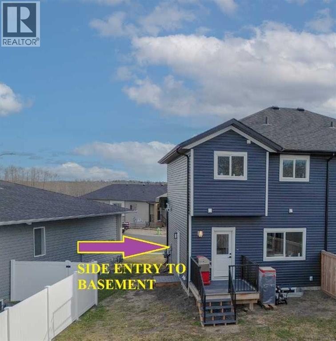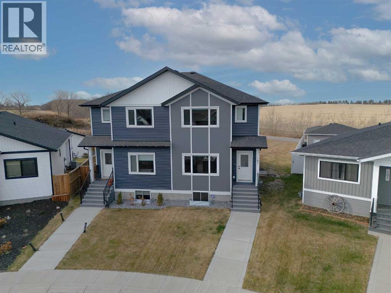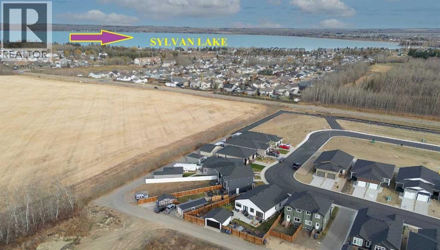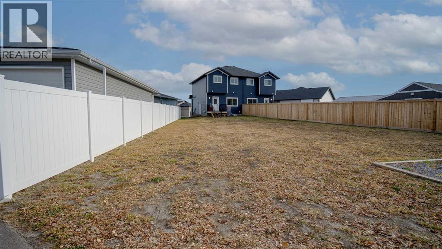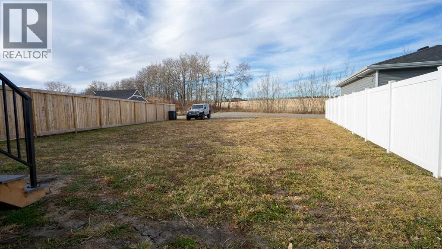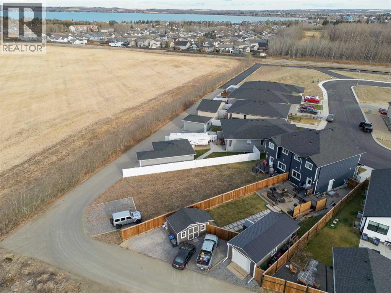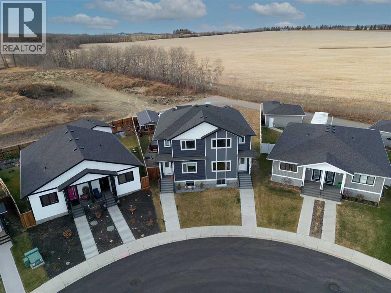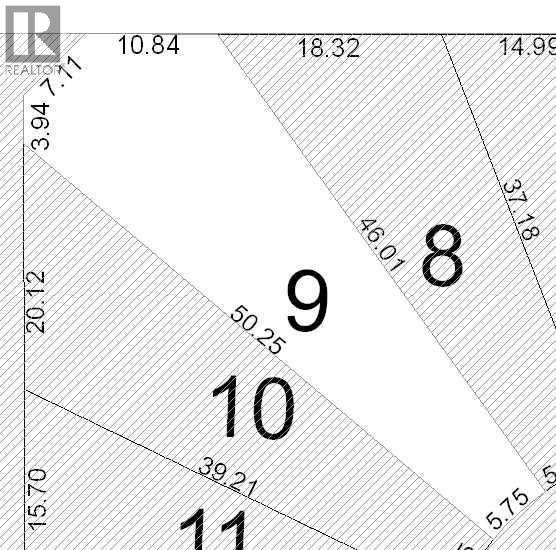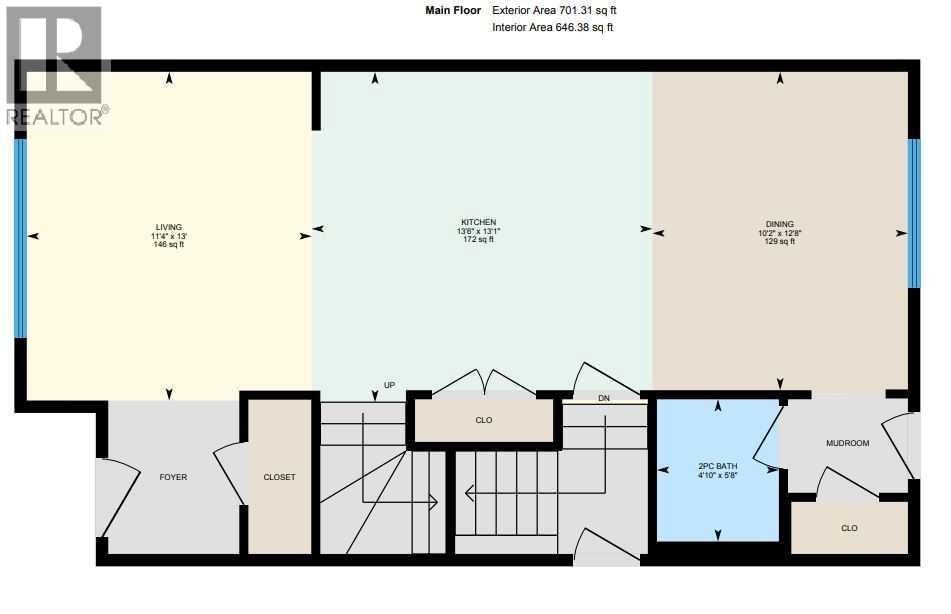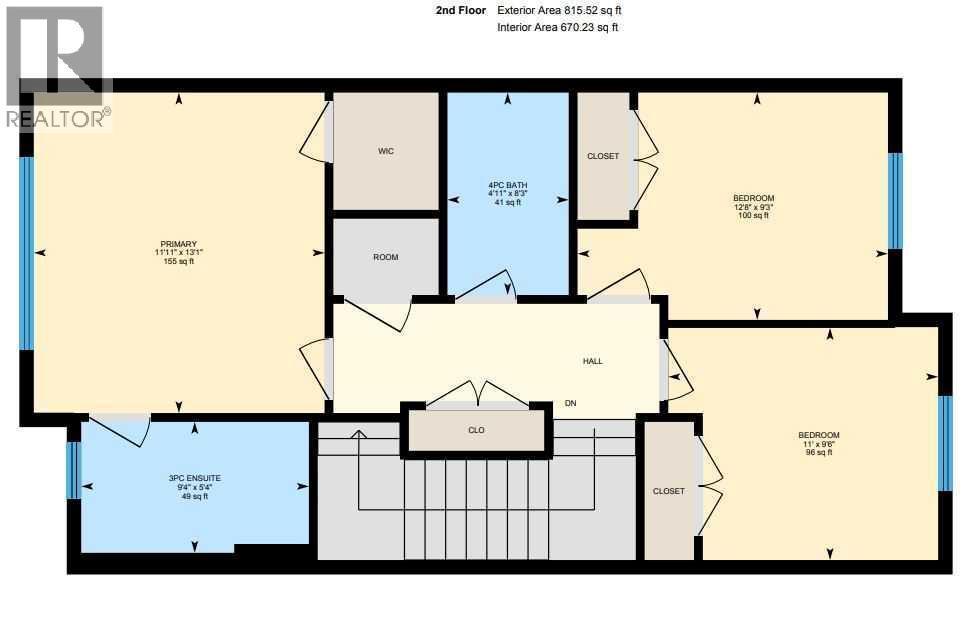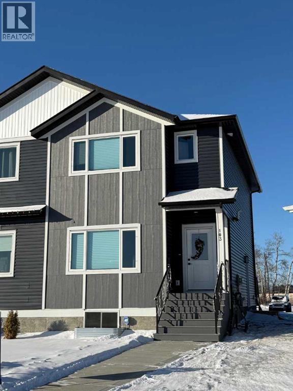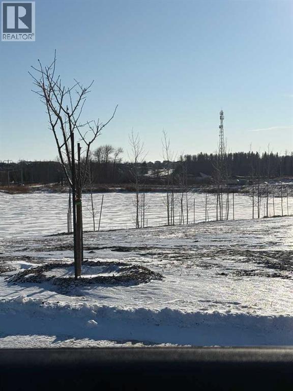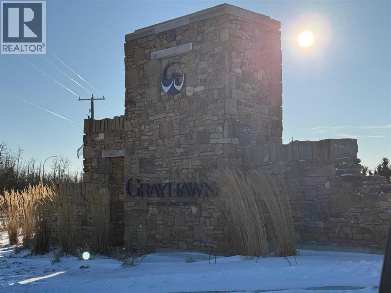3 Bedroom
3 Bathroom
1,506 ft2
None
Forced Air
Landscaped
$439,900
JUST LIKE NEW! This 3 bedroom 2.5 bathroom half duplex is in immaculate condition, featuring a huge PIE SHAPED LOT where you could build as large as a triple garage. Many possibilities are available with separate side entry access to basement. Enjoy peekaboo lake views from the primary bedroom. The extra bonus...it's just a short walk/drive to the lake! As you enter the home you'll be impressed by the amount of natural light in the living room area. The open kitchen/living room/dining room floor plan is great for family gatherings or entertaining. The kitchen features a large central island with quartz counter tops, upgraded stainless steel appliances and ample counter space. Just off the dining area is a garden door to the rear deck and expansive rear yard with parking pad and paved alley. Upstairs you will find 3 good size bedrooms including the master bedroom with a lake view, which features a walk in closet and 4 piece ensuite. An additional 4 piece main bathroom and upper floor laundry complete the upper floor. The basement with separate side entry access is undeveloped and awaiting your own personal touches. Water softener is a bonus. Hard to find a home with a lot this large....don't delay! Balance of new home warranty. (id:57810)
Property Details
|
MLS® Number
|
A2268086 |
|
Property Type
|
Single Family |
|
Community Name
|
Grayhawk |
|
Features
|
Back Lane, Pvc Window, No Smoking Home |
|
Parking Space Total
|
2 |
|
Plan
|
2222025 |
|
Structure
|
Deck |
Building
|
Bathroom Total
|
3 |
|
Bedrooms Above Ground
|
3 |
|
Bedrooms Total
|
3 |
|
Amperage
|
100 Amp Service |
|
Appliances
|
Refrigerator, Dishwasher, Stove, Microwave, Washer/dryer Stack-up |
|
Basement Development
|
Unfinished |
|
Basement Features
|
Separate Entrance |
|
Basement Type
|
Full (unfinished) |
|
Constructed Date
|
2023 |
|
Construction Material
|
Poured Concrete, Wood Frame |
|
Construction Style Attachment
|
Semi-detached |
|
Cooling Type
|
None |
|
Exterior Finish
|
Concrete, Vinyl Siding |
|
Flooring Type
|
Carpeted, Vinyl |
|
Foundation Type
|
Poured Concrete |
|
Half Bath Total
|
1 |
|
Heating Fuel
|
Natural Gas |
|
Heating Type
|
Forced Air |
|
Stories Total
|
2 |
|
Size Interior
|
1,506 Ft2 |
|
Total Finished Area
|
1506 Sqft |
|
Type
|
Duplex |
|
Utility Power
|
100 Amp Service |
|
Utility Water
|
Municipal Water |
Parking
Land
|
Acreage
|
No |
|
Fence Type
|
Partially Fenced |
|
Landscape Features
|
Landscaped |
|
Sewer
|
Municipal Sewage System |
|
Size Depth
|
50.29 M |
|
Size Frontage
|
5.49 M |
|
Size Irregular
|
6445.00 |
|
Size Total
|
6445 Sqft|4,051 - 7,250 Sqft |
|
Size Total Text
|
6445 Sqft|4,051 - 7,250 Sqft |
|
Zoning Description
|
R5a |
Rooms
| Level |
Type |
Length |
Width |
Dimensions |
|
Second Level |
Primary Bedroom |
|
|
13.08 Ft x 11.92 Ft |
|
Second Level |
3pc Bathroom |
|
|
Measurements not available |
|
Second Level |
Bedroom |
|
|
12.67 Ft x 9.25 Ft |
|
Second Level |
Bedroom |
|
|
11.00 Ft x 9.50 Ft |
|
Second Level |
4pc Bathroom |
|
|
Measurements not available |
|
Main Level |
Kitchen |
|
|
13.08 Ft x 13.50 Ft |
|
Main Level |
Living Room |
|
|
13.00 Ft x 11.33 Ft |
|
Main Level |
Dining Room |
|
|
12.67 Ft x 10.17 Ft |
|
Main Level |
2pc Bathroom |
|
|
Measurements not available |
Utilities
|
Electricity
|
Connected |
|
Natural Gas
|
Connected |
|
Sewer
|
Connected |
|
Water
|
Connected |
https://www.realtor.ca/real-estate/29054790/103-gray-close-sylvan-lake-grayhawk
