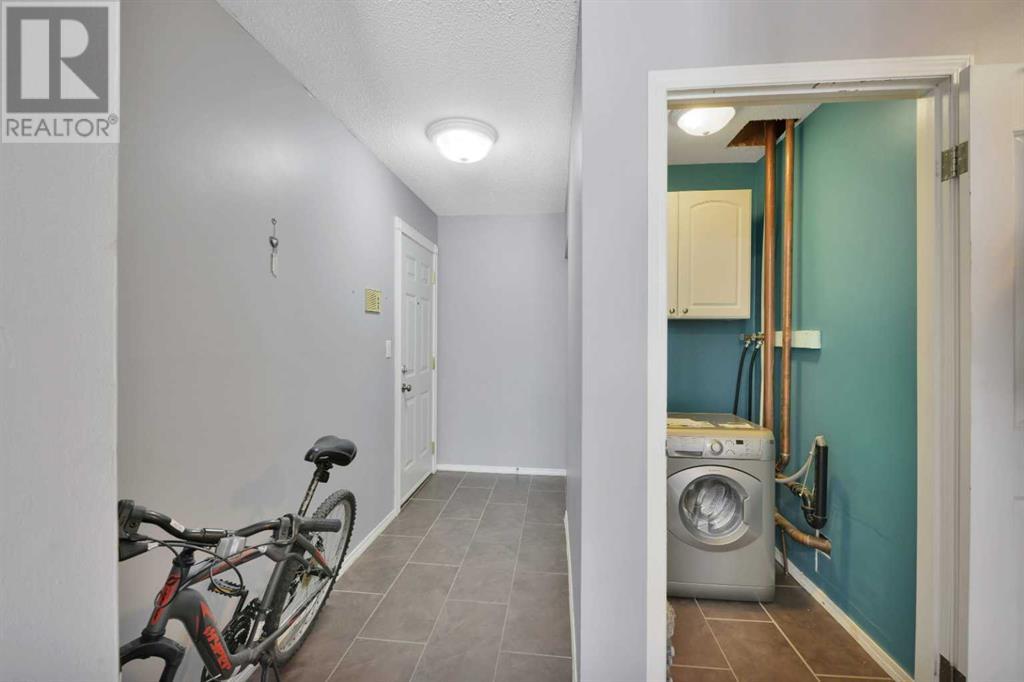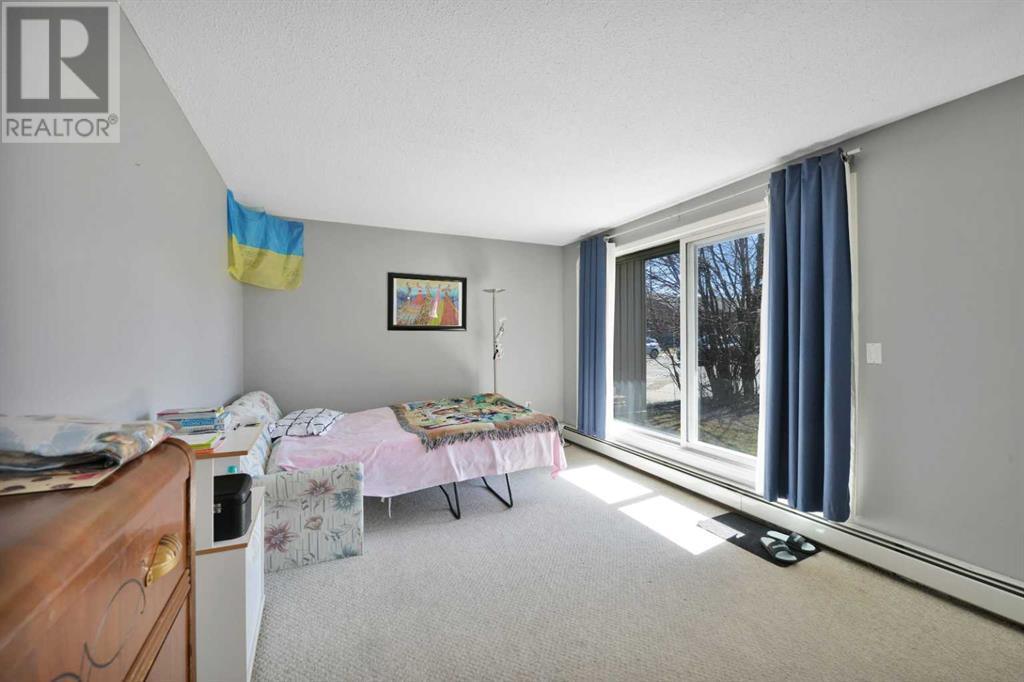103, 4904 54 Street Red Deer, Alberta T4N 2G7
$119,900Maintenance, Heat, Insurance, Interior Maintenance, Ground Maintenance, Property Management, Reserve Fund Contributions, Sewer, Waste Removal, Water
$328.81 Monthly
Maintenance, Heat, Insurance, Interior Maintenance, Ground Maintenance, Property Management, Reserve Fund Contributions, Sewer, Waste Removal, Water
$328.81 MonthlyLooking to downsize or maybe for your next investment? Immaculate and updated condo with excellent tenant already in place. This 1 bedroom ground level unit has a south facing patio and access to the common greenspace. The interior is stylishly decorated with updated tile floors, modern colors and boasts tons of natural light. The galley kitchen with built-in dishwasher open to a eat in dining room and a large living area. The bedroom has a massive closet and the suite even has it's own washer/dryer combo. The building itself has a new boiler and hot water tank, updated building trim and updates entry system for additional security. Centrally located in the downtown district, this location is walking distance to schools, shopping, bike and walking trails and so much more. This is not an age restricted building and pets may be welcome with approval from the board. (id:57810)
Property Details
| MLS® Number | A2123135 |
| Property Type | Single Family |
| Community Name | Downtown Red Deer |
| Amenities Near By | Park, Playground |
| Community Features | Pets Allowed, Pets Allowed With Restrictions |
| Features | Parking |
| Parking Space Total | 1 |
| Plan | 0223979 |
Building
| Bathroom Total | 1 |
| Bedrooms Above Ground | 1 |
| Bedrooms Total | 1 |
| Amenities | Laundry Facility |
| Appliances | Refrigerator, Dishwasher, Stove, Washer & Dryer |
| Constructed Date | 1970 |
| Construction Material | Wood Frame |
| Construction Style Attachment | Attached |
| Cooling Type | None |
| Flooring Type | Carpeted, Tile |
| Heating Type | Baseboard Heaters |
| Stories Total | 3 |
| Size Interior | 656.87 Sqft |
| Total Finished Area | 656.87 Sqft |
| Type | Apartment |
Land
| Acreage | No |
| Land Amenities | Park, Playground |
| Size Total Text | Unknown |
| Zoning Description | C1 |
Rooms
| Level | Type | Length | Width | Dimensions |
|---|---|---|---|---|
| Main Level | Primary Bedroom | 12.00 Ft x 11.17 Ft | ||
| Main Level | Living Room | 11.17 Ft x 14.08 Ft | ||
| Main Level | Dining Room | 11.17 Ft x 11.00 Ft | ||
| Main Level | Kitchen | 7.25 Ft x 7.42 Ft | ||
| Main Level | 4pc Bathroom | 8.00 Ft x 4.83 Ft | ||
| Main Level | Foyer | 11.75 Ft x 4.00 Ft |
https://www.realtor.ca/real-estate/26753816/103-4904-54-street-red-deer-downtown-red-deer
Interested?
Contact us for more information


























