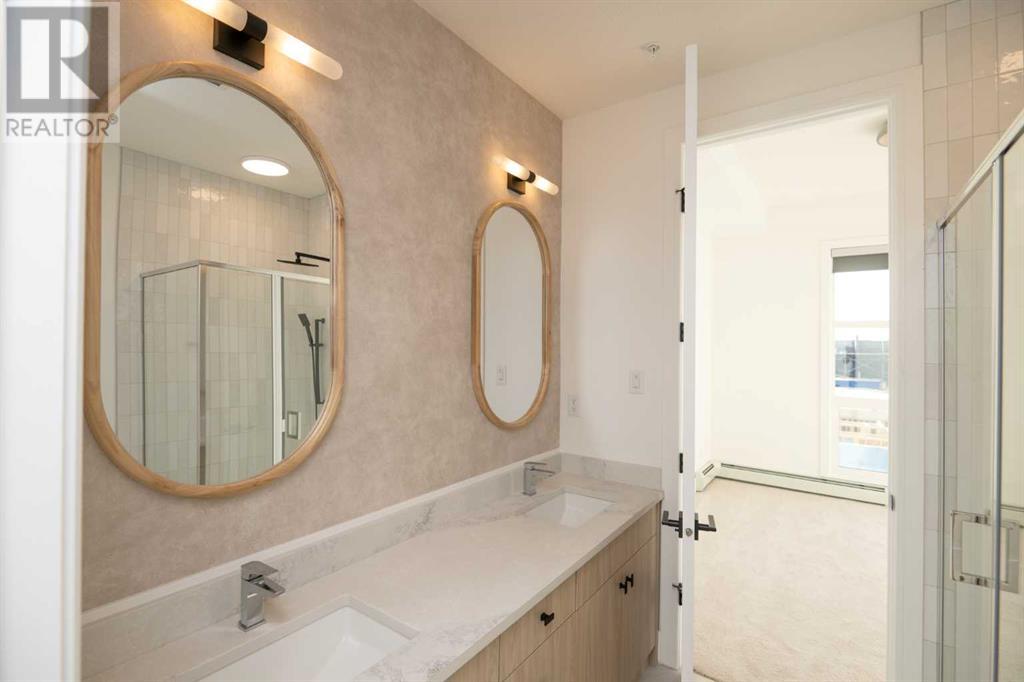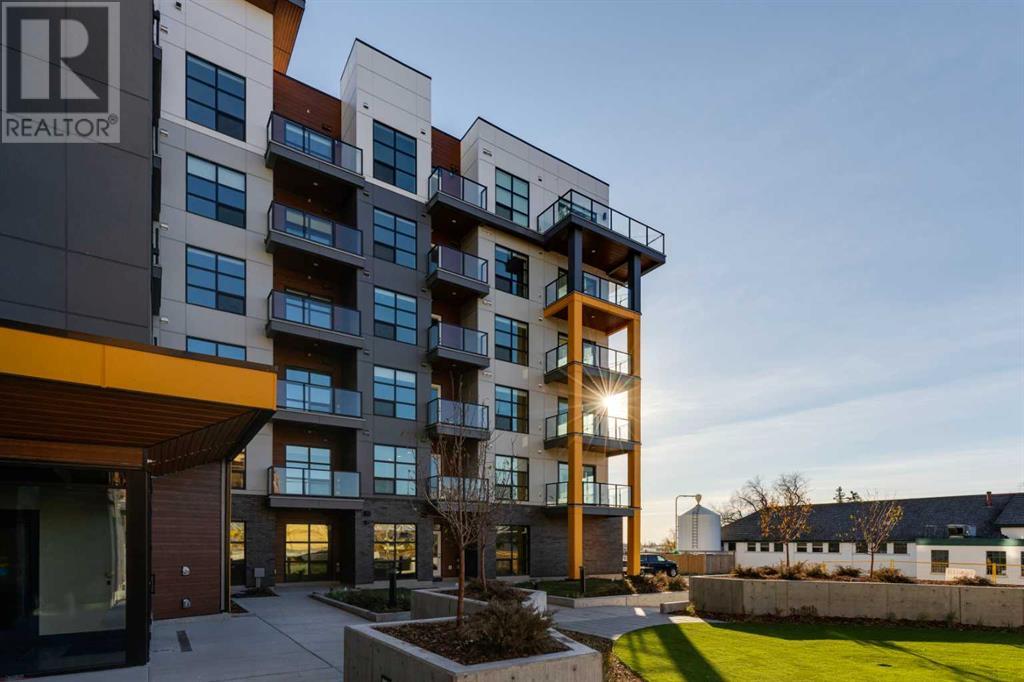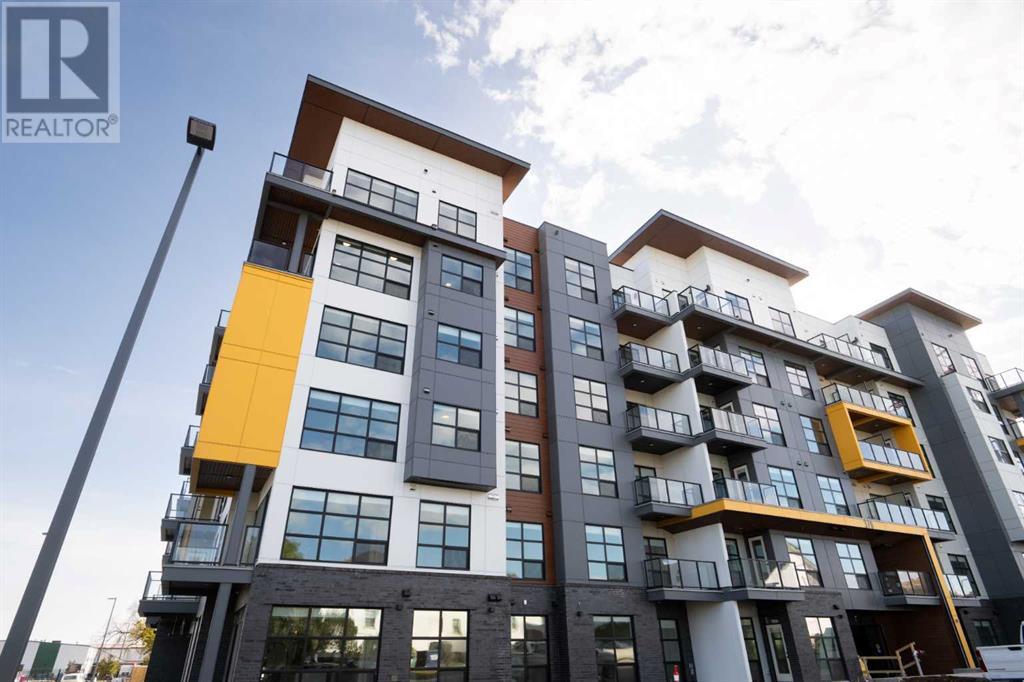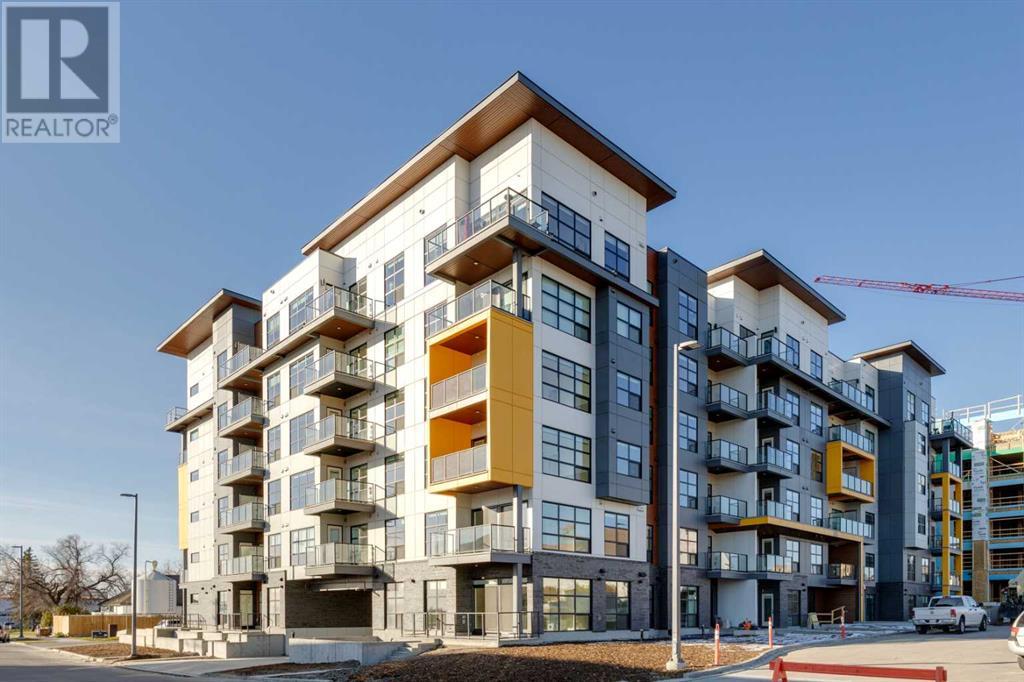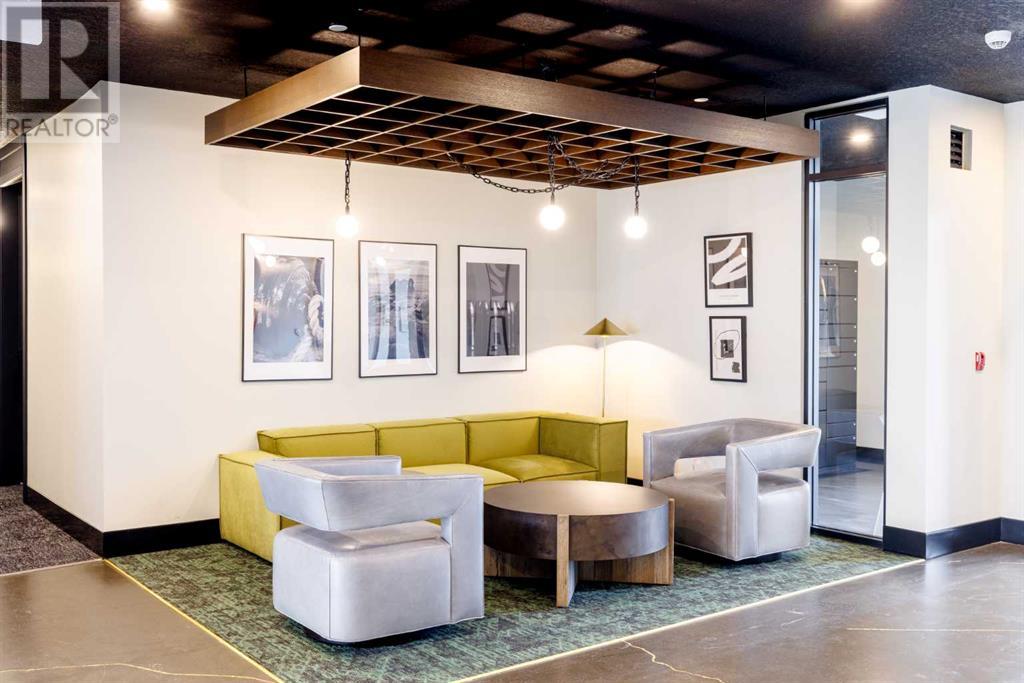103, 370 Dieppe Drive Sw Calgary, Alberta T3E 2L4
$524,900Maintenance, Common Area Maintenance, Heat, Interior Maintenance, Ground Maintenance, Parking, Property Management, Reserve Fund Contributions, Sewer, Waste Removal, Water
$436.88 Monthly
Maintenance, Common Area Maintenance, Heat, Interior Maintenance, Ground Maintenance, Parking, Property Management, Reserve Fund Contributions, Sewer, Waste Removal, Water
$436.88 MonthlyDiscover the "Argento" floorplan by award-winning Rohit Homes—a beautifully designed 2-bedroom, 2-bathroom corner unit that offers the perfect balance of style and functionality. Located on the ground floor in the sought-after Quesnay at Currie Barracks, this bright and airy home is flooded with natural sunlight, making it an ideal sanctuary for downsizers or anyone seeking a serene, low-maintenance lifestyle. Featuring the tranquil Ethereal Zen color palette, the interior exudes calm and sophistication.Designed by the award-winning Louis Duncan-He, the unit includes premium finishes such as 10' ceilings, quartz countertops with a waterfall edge, a quartz backsplash, full-height cabinetry, a seamless appliance package, bespoke light fixtures, and window coverings. The open-concept layout seamlessly integrates the kitchen, dining, and living areas, perfect for both relaxing and entertaining.The spacious primary bedroom includes a private ensuite, while the second bedroom and additional full bath offer comfort and flexibility for guests or a home office. Step outside to enjoy a ground-floor patio, extending your living space into the outdoors.This pet-friendly and AIRBNB-friendly building offers titled heated underground parking and plenty of visitor spaces. Ideally located minutes from downtown, Mount Royal University, and the vibrant amenities of 17th Ave and Marda Loop, the Argento floorplan is a rare gem. Limited units are available—secure your slice of modern living today! (id:57810)
Property Details
| MLS® Number | A2185163 |
| Property Type | Single Family |
| Neigbourhood | Currie Barracks |
| Community Name | Currie Barracks |
| Amenities Near By | Golf Course, Playground, Schools, Shopping |
| Community Features | Golf Course Development, Pets Allowed, Pets Allowed With Restrictions |
| Features | Gas Bbq Hookup, Parking |
| Parking Space Total | 1 |
| Plan | 2411591 |
Building
| Bathroom Total | 2 |
| Bedrooms Above Ground | 2 |
| Bedrooms Total | 2 |
| Age | New Building |
| Appliances | Refrigerator, Range - Electric, Dishwasher, Microwave, Hood Fan, Window Coverings, Garage Door Opener, Washer/dryer Stack-up |
| Construction Material | Poured Concrete, Wood Frame |
| Construction Style Attachment | Attached |
| Cooling Type | See Remarks |
| Exterior Finish | Concrete |
| Flooring Type | Carpeted, Tile, Vinyl Plank |
| Heating Type | Baseboard Heaters |
| Stories Total | 6 |
| Size Interior | 880 Ft2 |
| Total Finished Area | 880 Sqft |
| Type | Apartment |
Parking
| Underground |
Land
| Acreage | No |
| Land Amenities | Golf Course, Playground, Schools, Shopping |
| Size Total Text | Unknown |
| Zoning Description | Dc |
Rooms
| Level | Type | Length | Width | Dimensions |
|---|---|---|---|---|
| Main Level | Living Room | 12.17 Ft x 10.67 Ft | ||
| Main Level | Primary Bedroom | 11.00 Ft x 10.92 Ft | ||
| Main Level | Kitchen | 13.58 Ft x 9.25 Ft | ||
| Main Level | Dining Room | 8.83 Ft x 8.75 Ft | ||
| Main Level | Bedroom | 9.92 Ft x 9.92 Ft | ||
| Main Level | 4pc Bathroom | 7.92 Ft x 6.92 Ft | ||
| Main Level | 4pc Bathroom | 7.92 Ft x 4.92 Ft | ||
| Main Level | Foyer | 8.42 Ft x 3.42 Ft | ||
| Main Level | Other | 7.92 Ft x 4.33 Ft |
https://www.realtor.ca/real-estate/27764395/103-370-dieppe-drive-sw-calgary-currie-barracks
Contact Us
Contact us for more information






