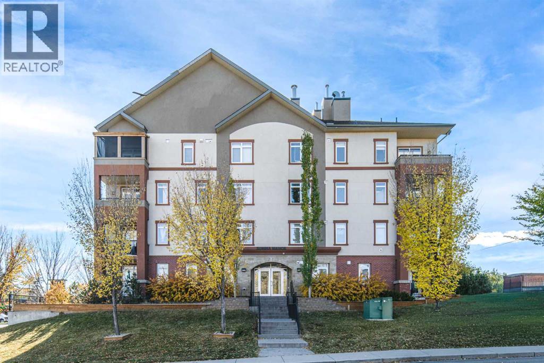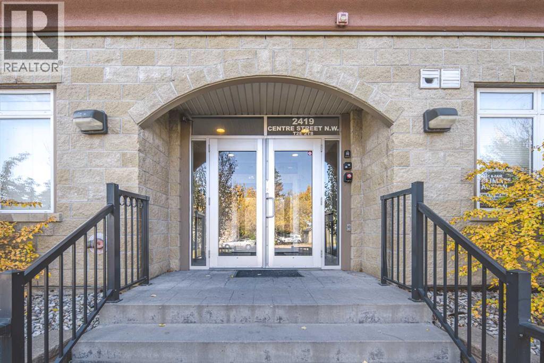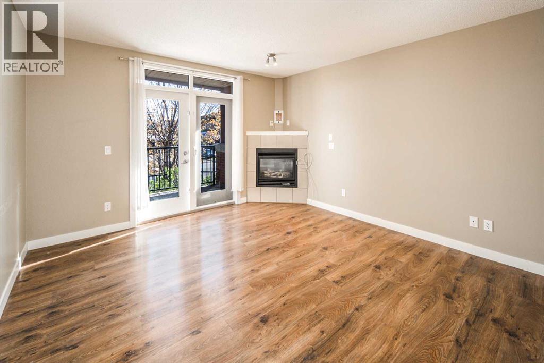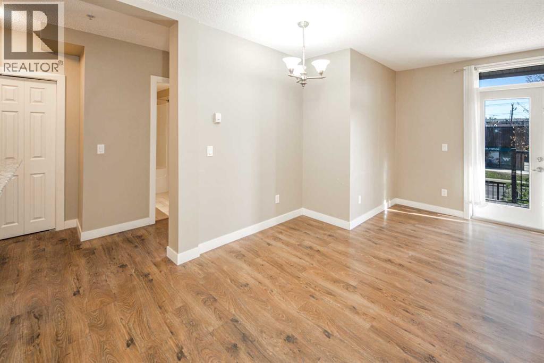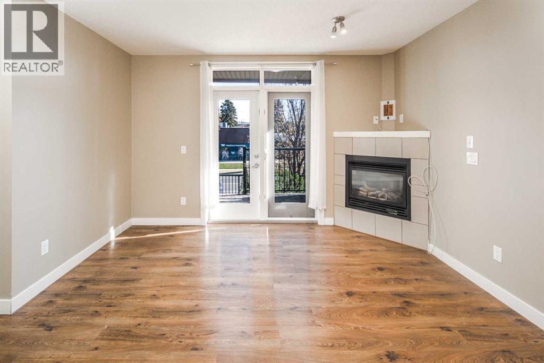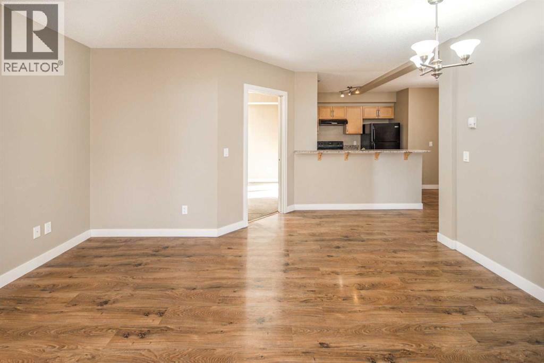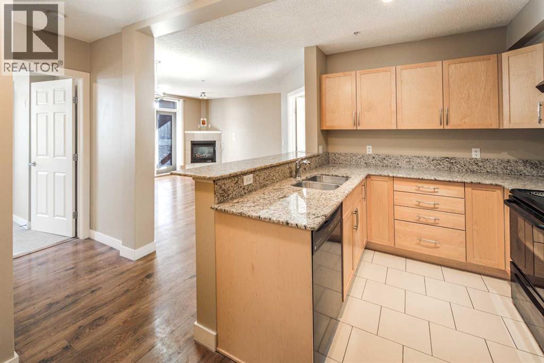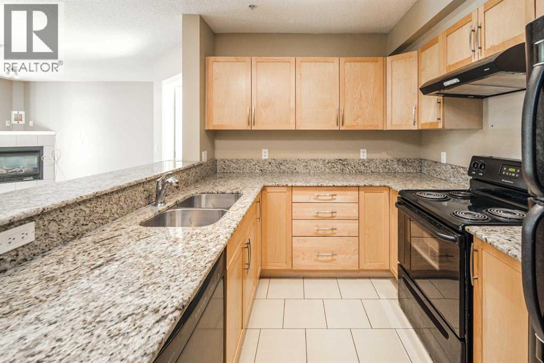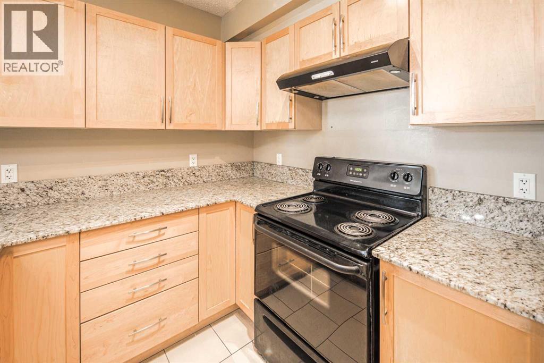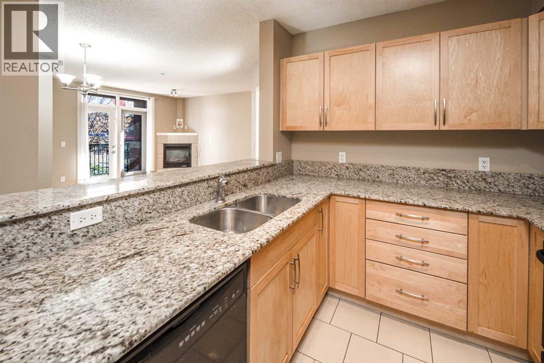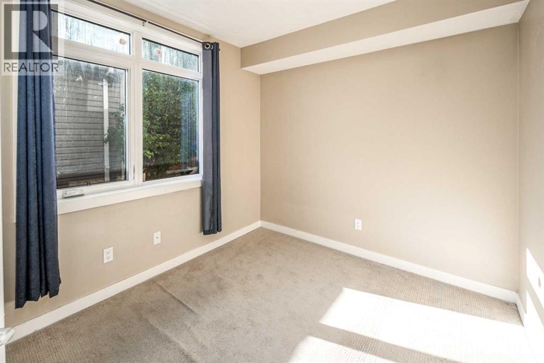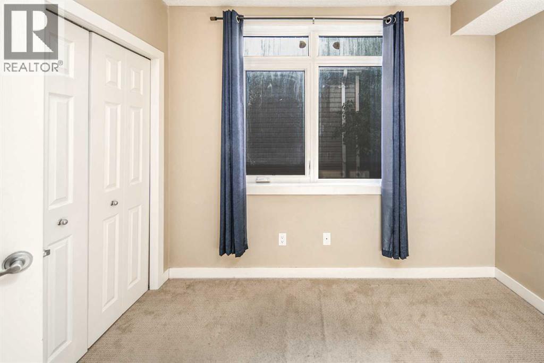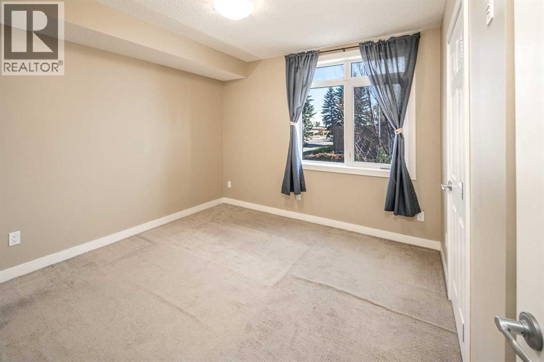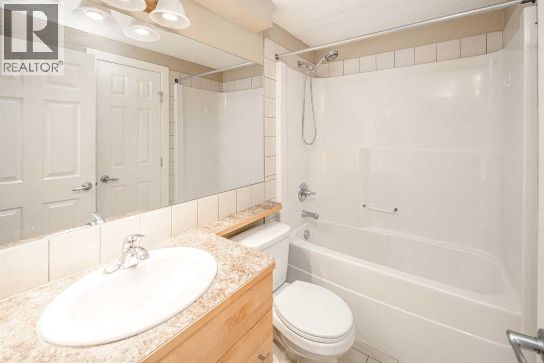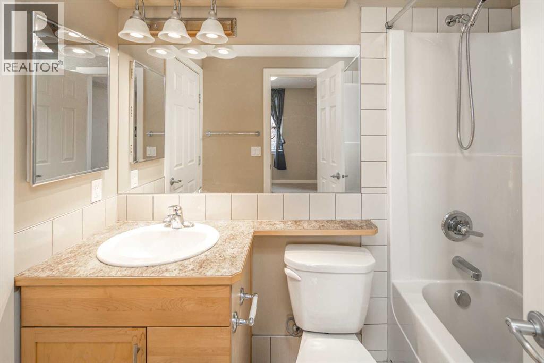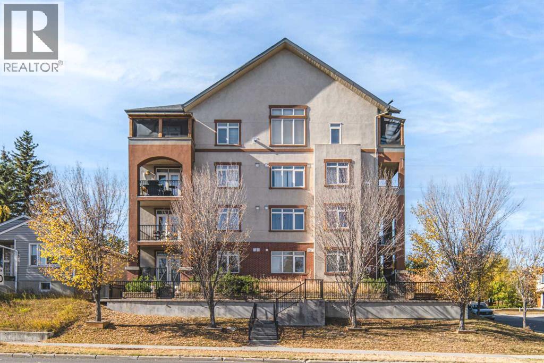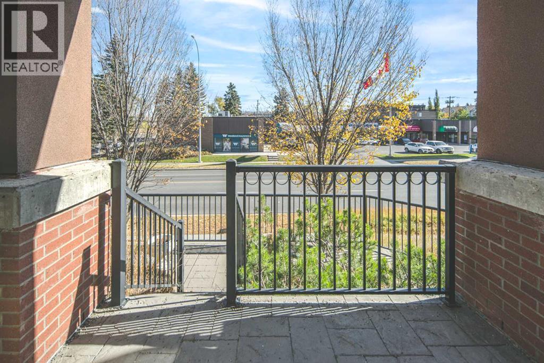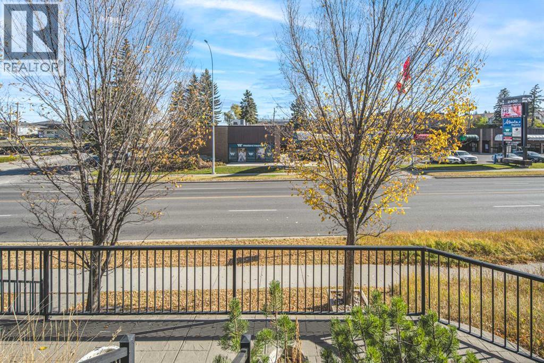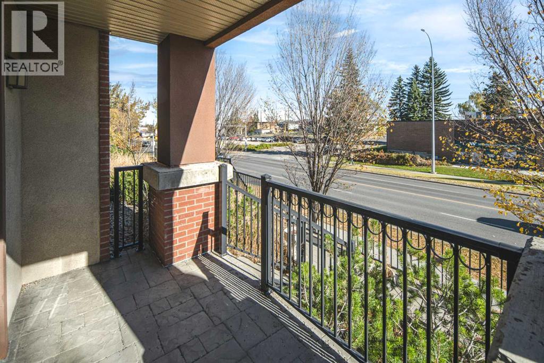103, 2419 Centre Street Nw Calgary, Alberta T2E 2T8
$299,000Maintenance, Common Area Maintenance, Heat, Insurance, Parking, Reserve Fund Contributions, Sewer, Water
$384.11 Monthly
Maintenance, Common Area Maintenance, Heat, Insurance, Parking, Reserve Fund Contributions, Sewer, Water
$384.11 MonthlyWelcome to this beautiful main-floor corner unit in the well-established inner-city community of Tuxedo Park. Upon entry, you’ll be greeted by a stylish kitchen featuring contemporary cabinetry, granite countertops, a raised breakfast ledge, and upgraded appliances. The spacious living room offers a stunning fireplace and sliding glass doors leading to a private patio—perfect for relaxing or entertaining. The primary bedroom includes a walk-in closet and a 4-piece ensuite, while the second well-proportioned bedroom and convenient in-suite laundry complete the unit. This home also comes with a titled underground parking stall for added convenience. Ideally located close to schools, playgrounds, shopping, and public transit—and just a quick five-minute drive to downtown—this property combines comfort, style, and urban accessibility. Book your private showing today! (id:57810)
Property Details
| MLS® Number | A2263797 |
| Property Type | Single Family |
| Community Name | Tuxedo Park |
| Amenities Near By | Playground, Recreation Nearby |
| Community Features | Pets Allowed |
| Features | Parking |
| Parking Space Total | 1 |
| Plan | 1013902 |
Building
| Bathroom Total | 1 |
| Bedrooms Above Ground | 2 |
| Bedrooms Total | 2 |
| Amenities | Car Wash |
| Appliances | Washer, Refrigerator, Dishwasher, Stove, Dryer, Hood Fan |
| Constructed Date | 2011 |
| Construction Material | Wood Frame |
| Construction Style Attachment | Attached |
| Cooling Type | None |
| Exterior Finish | Stucco |
| Fireplace Present | Yes |
| Fireplace Total | 1 |
| Flooring Type | Carpeted, Hardwood, Tile |
| Heating Type | In Floor Heating |
| Stories Total | 4 |
| Size Interior | 749 Ft2 |
| Total Finished Area | 749.1 Sqft |
| Type | Apartment |
Parking
| Underground |
Land
| Acreage | No |
| Land Amenities | Playground, Recreation Nearby |
| Size Total Text | Unknown |
| Zoning Description | Dc (pre 1p2007) |
Rooms
| Level | Type | Length | Width | Dimensions |
|---|---|---|---|---|
| Main Level | Living Room/dining Room | 16.50 Ft x 15.25 Ft | ||
| Main Level | Bedroom | 10.08 Ft x 8.92 Ft | ||
| Main Level | Kitchen | 9.83 Ft x 9.33 Ft | ||
| Main Level | Primary Bedroom | 10.92 Ft x 10.92 Ft | ||
| Main Level | Other | 7.58 Ft x 3.25 Ft | ||
| Main Level | 4pc Bathroom | 7.75 Ft x 5.00 Ft | ||
| Main Level | Laundry Room | 3.58 Ft x 3.42 Ft | ||
| Main Level | Other | 8.83 Ft x 4.33 Ft |
https://www.realtor.ca/real-estate/29056052/103-2419-centre-street-nw-calgary-tuxedo-park
Contact Us
Contact us for more information
