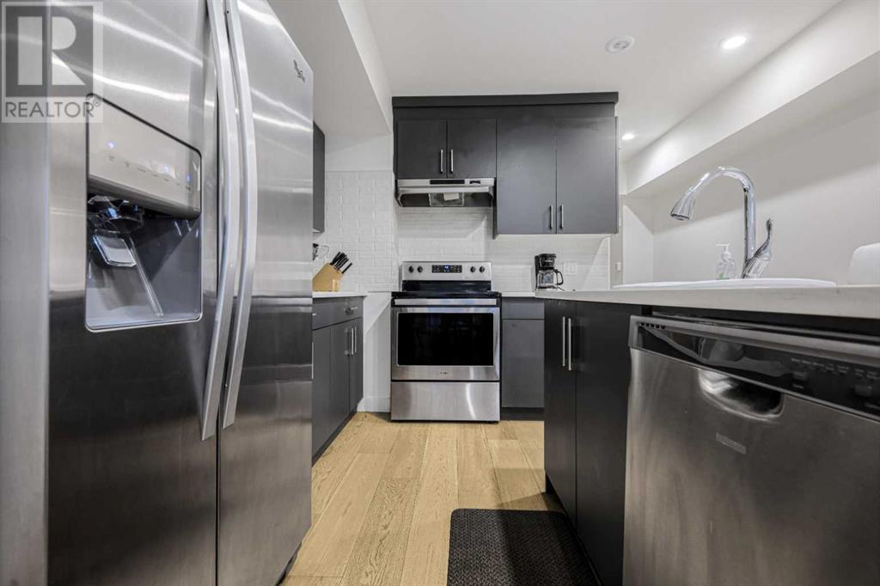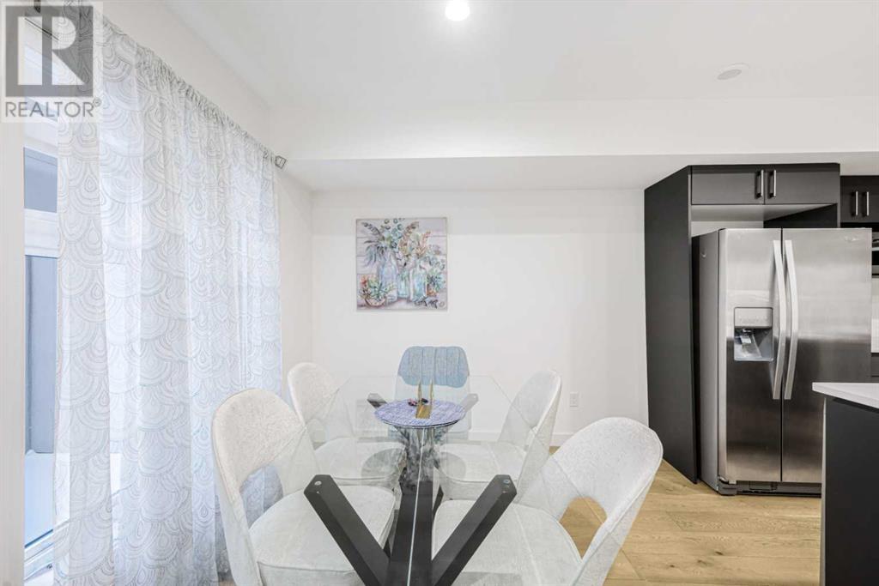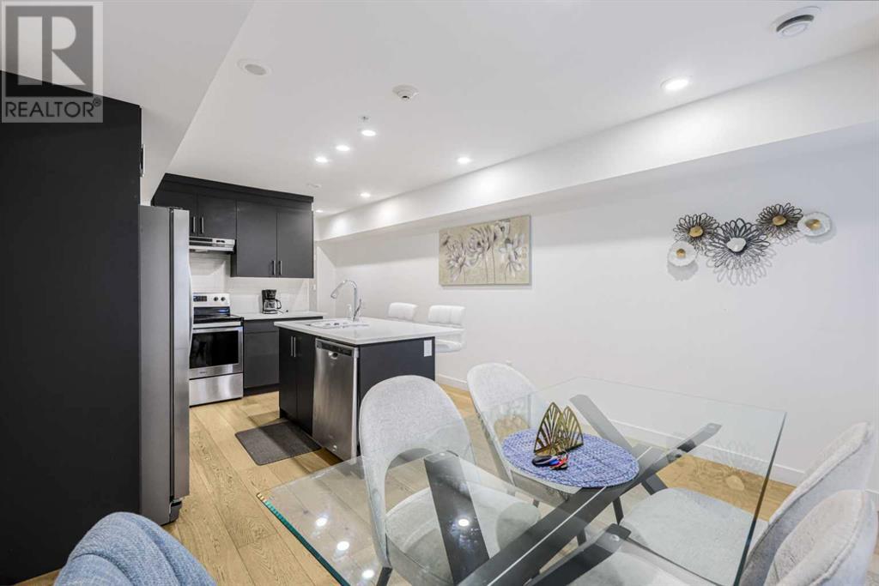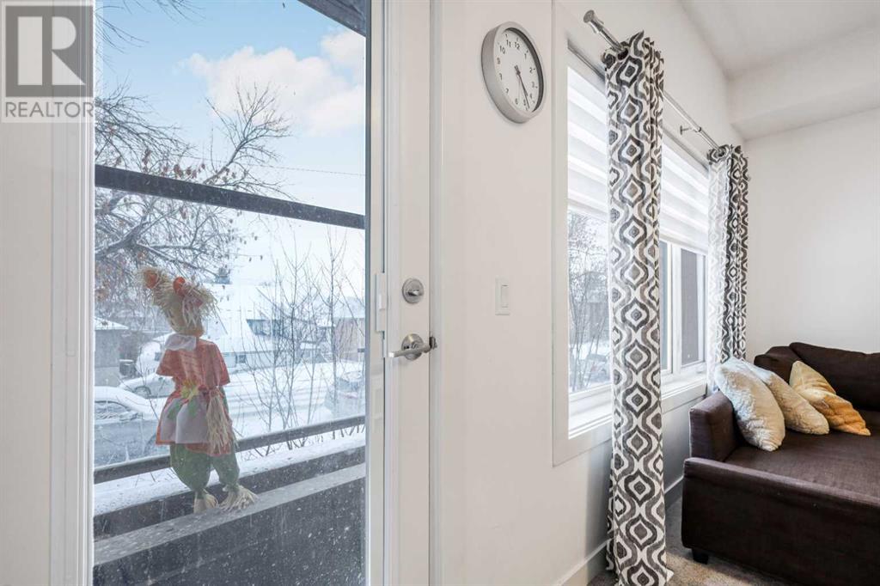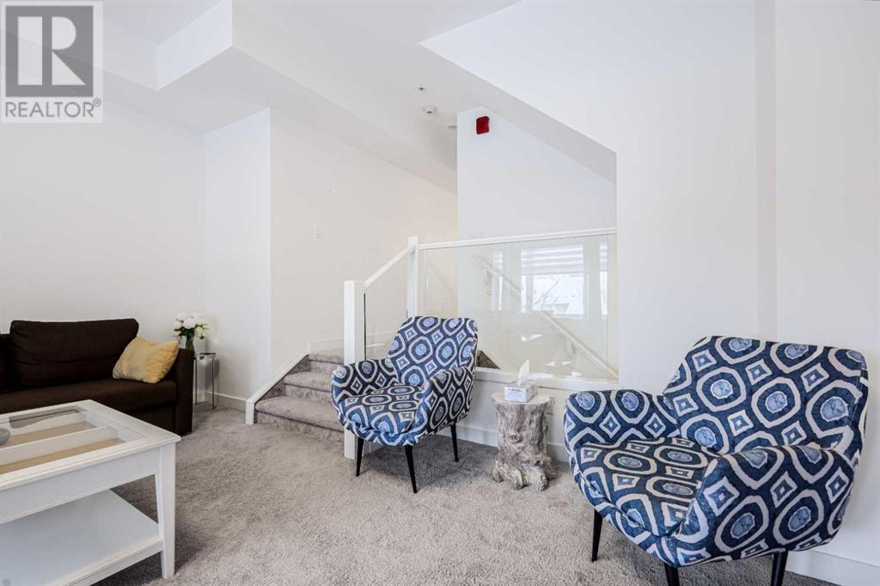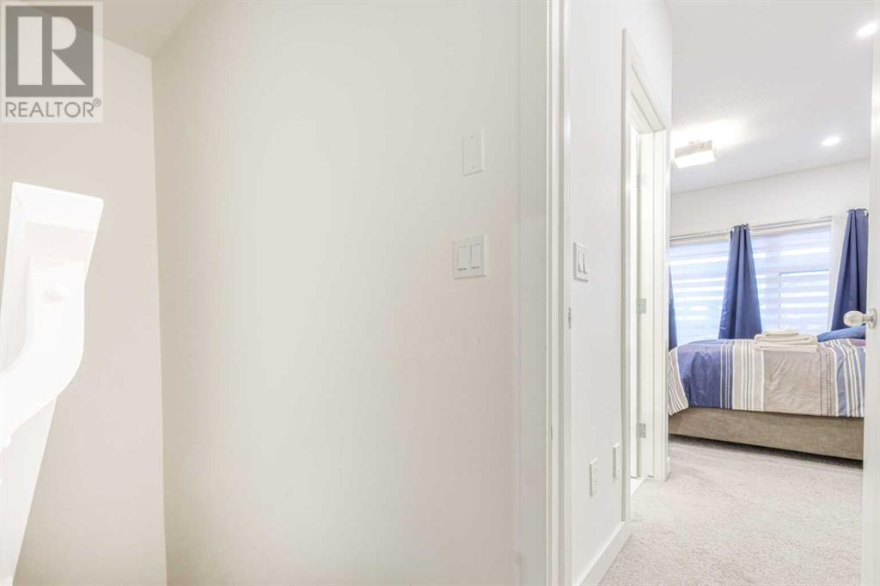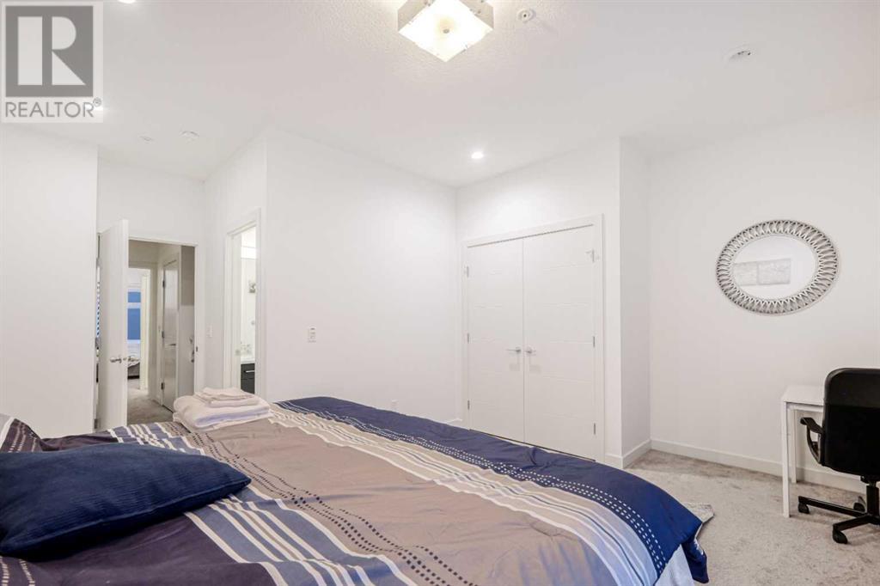103, 1632 20 Avenue Nw Calgary, Alberta T2M 1G8
$590,000Maintenance, Common Area Maintenance, Insurance, Parking, Property Management, Reserve Fund Contributions, Waste Removal
$450 Monthly
Maintenance, Common Area Maintenance, Insurance, Parking, Property Management, Reserve Fund Contributions, Waste Removal
$450 MonthlyWelcome to this stunning 3-bedroom townhouse in the heart of Capitol Hill, one of Calgary’s most sought-after inner-city neighborhoods. Thoughtfully designed for both comfort and style, this modern home comes with titled underground parking and a private access door that connects directly to the basement—making life just a little more convenient. With over 1,600 sqft of thoughtfully designed living space, this home is made for entertaining. The chef’s kitchen is a dream, featuring sleek quartz countertops, full-height upgraded cabinetry, and a spacious island—perfect for gatherings. A mix of hardwood, ceramic tile, and plush carpet flows throughout, while soaring ceilings on every level create an open, airy feel. On the main floor, you’ll find a stylish living area, a beautifully appointed kitchen, and a dining space that leads to a private enclosed patio—ideal for morning coffee or evening relaxation. Head upstairs to discover a versatile family room and a luxurious primary suite, complete with two closets and a spa-like 4-piece ensuite featuring a walk-in shower and stunning floor-to-ceiling tile. The top floor is home to two generously sized bedrooms—both even larger than the primary suite—a well-designed 3-piece bathroom, and a conveniently located laundry room. Blending modern elegance with practical design, this home offers the best of inner-city living in a prime location. Don’t miss your chance to make it yours! (id:57810)
Property Details
| MLS® Number | A2192568 |
| Property Type | Single Family |
| Neigbourhood | Cliff Bungalow |
| Community Name | Capitol Hill |
| Amenities Near By | Park, Playground, Schools, Shopping |
| Features | Other, Back Lane |
| Parking Space Total | 1 |
| Plan | 1710987 |
Building
| Bathroom Total | 3 |
| Bedrooms Above Ground | 3 |
| Bedrooms Total | 3 |
| Amenities | Other |
| Appliances | Washer, Refrigerator, Dishwasher, Stove, Dryer, Microwave |
| Basement Type | None |
| Constructed Date | 2018 |
| Construction Material | Wood Frame |
| Construction Style Attachment | Attached |
| Cooling Type | None |
| Exterior Finish | Stone, Stucco |
| Flooring Type | Carpeted, Ceramic Tile, Wood |
| Foundation Type | Poured Concrete |
| Heating Type | Forced Air |
| Stories Total | 3 |
| Size Interior | 1,629 Ft2 |
| Total Finished Area | 1628.68 Sqft |
| Type | Row / Townhouse |
Land
| Acreage | No |
| Fence Type | Fence |
| Land Amenities | Park, Playground, Schools, Shopping |
| Size Total Text | Unknown |
| Zoning Description | M-cg |
Rooms
| Level | Type | Length | Width | Dimensions |
|---|---|---|---|---|
| Second Level | 4pc Bathroom | 7.33 Ft x 8.00 Ft | ||
| Second Level | Bedroom | 11.00 Ft x 12.83 Ft | ||
| Second Level | Living Room | 15.75 Ft x 16.00 Ft | ||
| Third Level | 3pc Bathroom | 8.92 Ft x 5.25 Ft | ||
| Third Level | 3pc Bathroom | 8.83 Ft x 5.67 Ft | ||
| Third Level | Bedroom | 10.92 Ft x 17.25 Ft | ||
| Third Level | Primary Bedroom | 15.83 Ft x 17.42 Ft | ||
| Basement | Furnace | 10.92 Ft x 12.42 Ft | ||
| Main Level | Dining Room | 12.33 Ft x 8.75 Ft | ||
| Main Level | Foyer | 11.17 Ft x 11.83 Ft | ||
| Main Level | Kitchen | 12.33 Ft x 10.67 Ft |
https://www.realtor.ca/real-estate/27879547/103-1632-20-avenue-nw-calgary-capitol-hill
Contact Us
Contact us for more information












