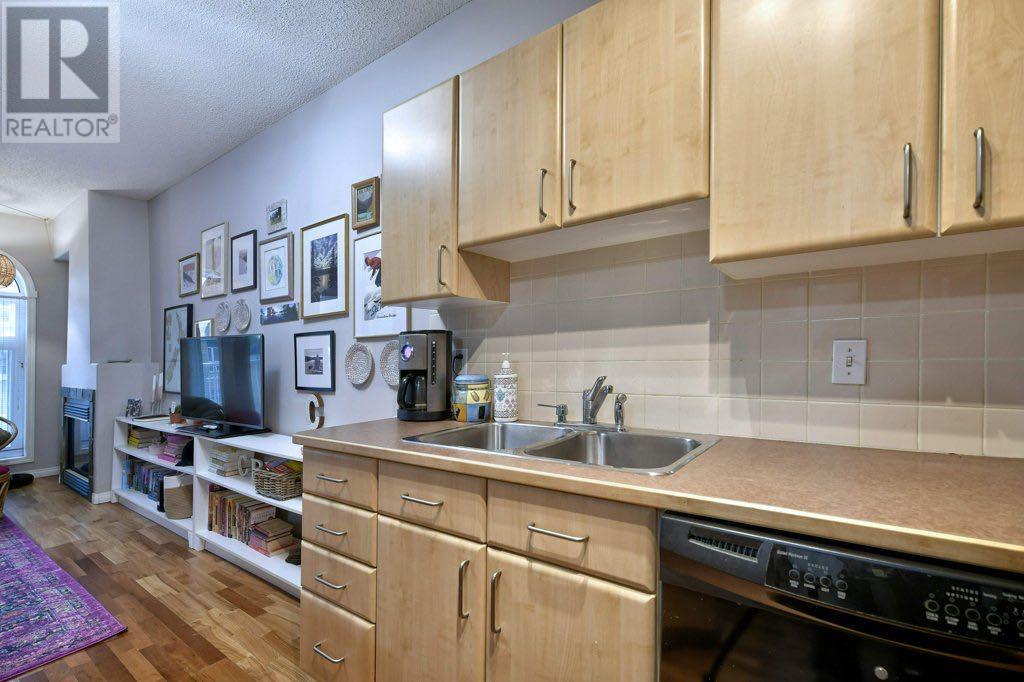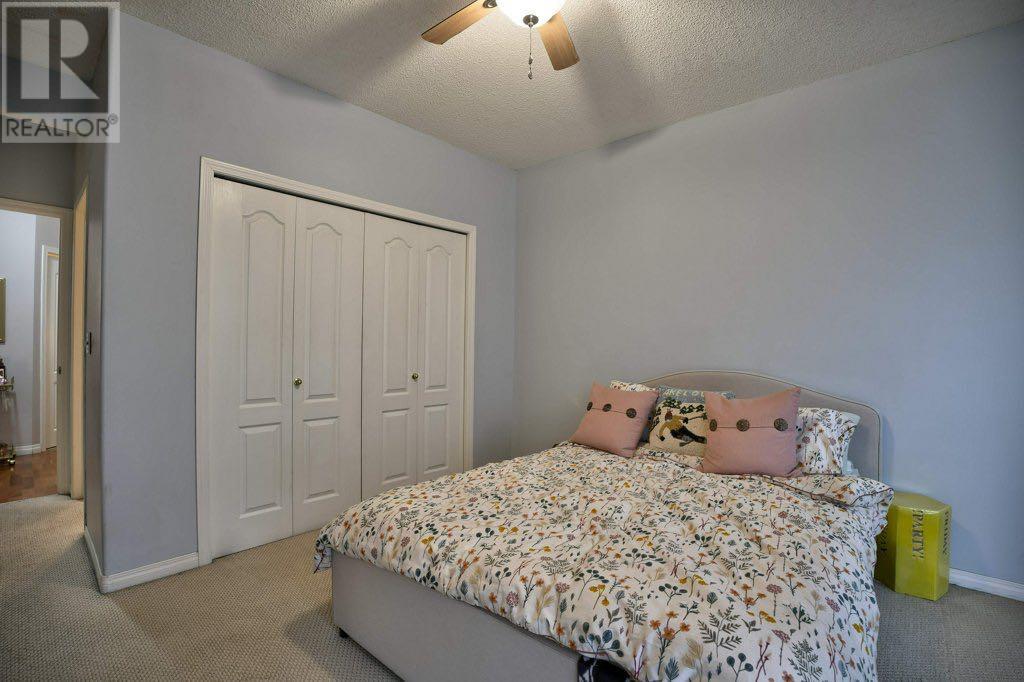103, 1026 12 Avenue Sw Calgary, Alberta T2R 0J5
$270,000Maintenance, Common Area Maintenance, Heat, Insurance, Property Management, Reserve Fund Contributions, Sewer, Water
$677.97 Monthly
Maintenance, Common Area Maintenance, Heat, Insurance, Property Management, Reserve Fund Contributions, Sewer, Water
$677.97 MonthlyWelcome to 103, 1026 12 Ave SW, a spacious one-bedroom plus den/2 bedroom condo situated in the heart of Calgary’s vibrant downtown. This thoughtfully designed unit offers everything you need for comfortable urban living. The living room seamlessly connects to the dining area and kitchen, creating a spacious and inviting area for relaxation or entertaining. Featuring ample countertops, black appliances, and plenty of storage, this kitchen is perfect for whipping up gourmet meals or quick snacks, with raised breakfast bar for casual meals. Enjoy privacy and tranquility in the generously sized primary bedroom, complete with ample closet space and large windows that fill the room with natural light. Two Full Bathrooms including 4 piece en suite, no need to share, offering convenience for you and your guests. Whether you need a dedicated home office or a cozy spare bedroom for guests, the den/bedroom 2 offers great flexibility to suit your needs. Enjoy the convenience of your own washer and dryer within the unit plus huge storage closet. Doors from both the Bedroom and Living room open to the private balcony and shared deck beyond. Titled underground parking with extra large storage locker at the end of the space. This is a Prime Location, on 12th Avenue SW, you’re steps away from Calgary’s best restaurants, cafes, shopping, and entertainment. The convenience of downtown living on your doorstep! Perfect for young professionals, couples, or those seeking a modern and low-maintenance lifestyle, this condo provides everything you need. Don’t miss out on the opportunity to own a piece of Calgary’s thriving downtown! (id:57810)
Property Details
| MLS® Number | A2165195 |
| Property Type | Single Family |
| Neigbourhood | Connaught |
| Community Name | Beltline |
| AmenitiesNearBy | Park, Playground, Shopping |
| CommunityFeatures | Pets Allowed With Restrictions |
| Features | Closet Organizers, No Smoking Home, Parking |
| ParkingSpaceTotal | 1 |
| Plan | 9913270 |
Building
| BathroomTotal | 2 |
| BedroomsAboveGround | 2 |
| BedroomsTotal | 2 |
| Appliances | Washer, Refrigerator, Dishwasher, Stove, Dryer, Microwave Range Hood Combo, Window Coverings |
| ConstructedDate | 1999 |
| ConstructionMaterial | Wood Frame |
| ConstructionStyleAttachment | Attached |
| CoolingType | None |
| ExteriorFinish | Stucco |
| FireplacePresent | Yes |
| FireplaceTotal | 1 |
| FlooringType | Carpeted, Ceramic Tile, Hardwood |
| HeatingType | Other, In Floor Heating |
| StoriesTotal | 4 |
| SizeInterior | 841.2 Sqft |
| TotalFinishedArea | 841.2 Sqft |
| Type | Apartment |
Parking
| Underground |
Land
| Acreage | No |
| LandAmenities | Park, Playground, Shopping |
| SizeTotalText | Unknown |
| ZoningDescription | Cc-x |
Rooms
| Level | Type | Length | Width | Dimensions |
|---|---|---|---|---|
| Main Level | Kitchen | 8.67 Ft x 8.75 Ft | ||
| Main Level | Living Room | 12.25 Ft x 19.50 Ft | ||
| Main Level | Bedroom | 8.83 Ft x 8.67 Ft | ||
| Main Level | Primary Bedroom | 12.33 Ft x 13.08 Ft | ||
| Main Level | 3pc Bathroom | .00 Ft x .00 Ft | ||
| Main Level | 4pc Bathroom | .00 Ft x .00 Ft |
https://www.realtor.ca/real-estate/27409828/103-1026-12-avenue-sw-calgary-beltline
Interested?
Contact us for more information































