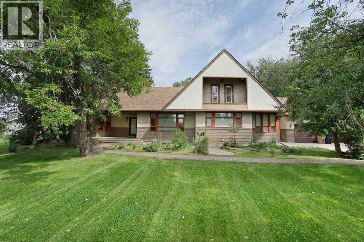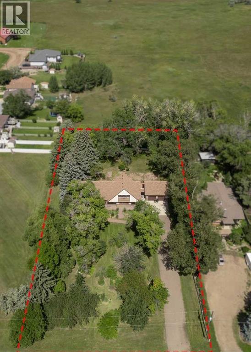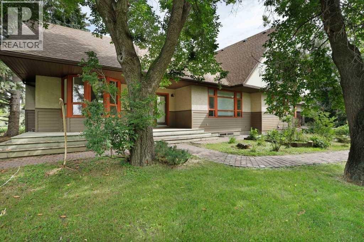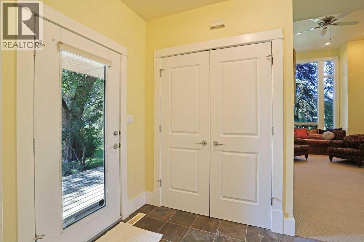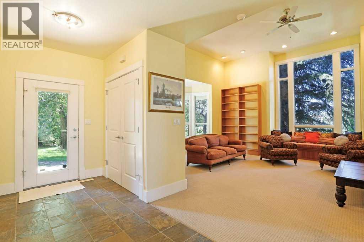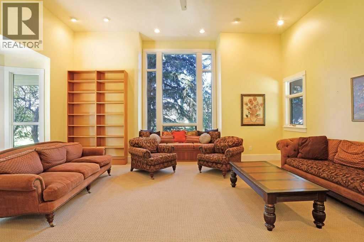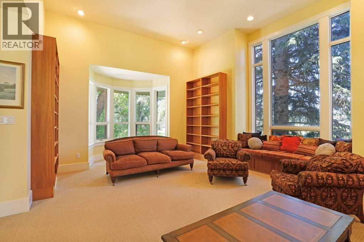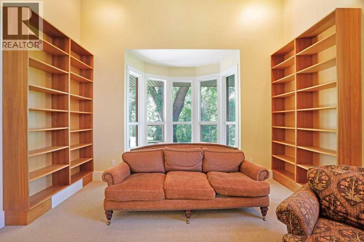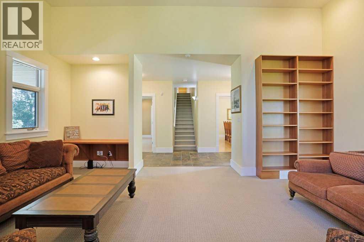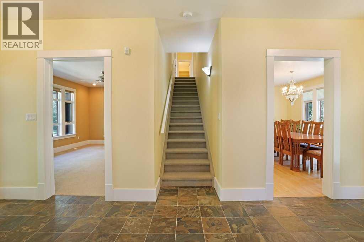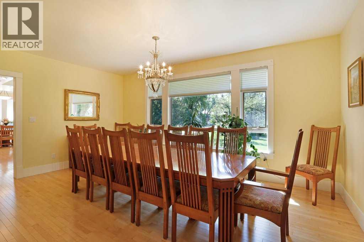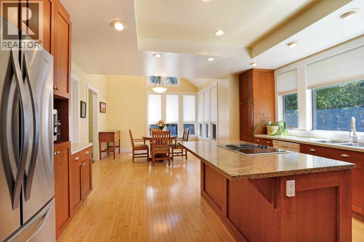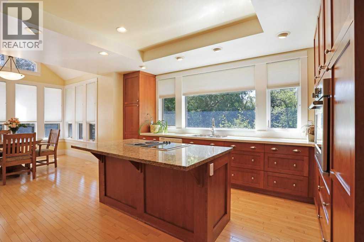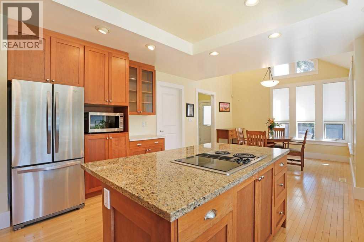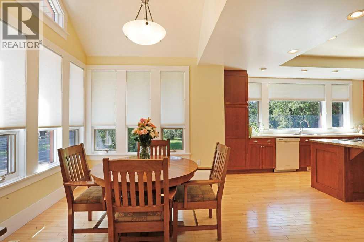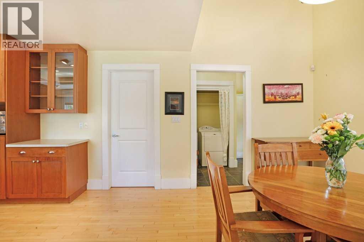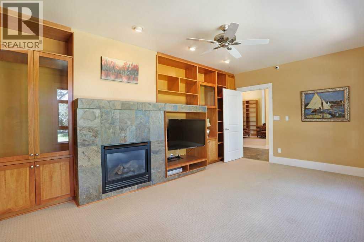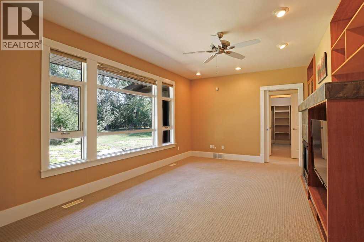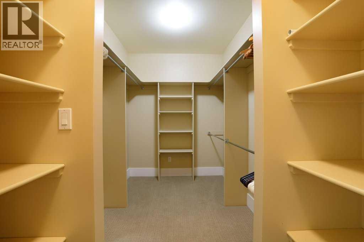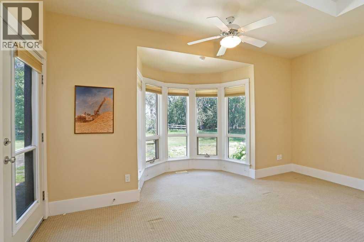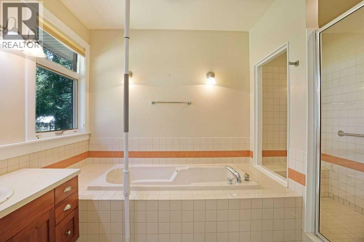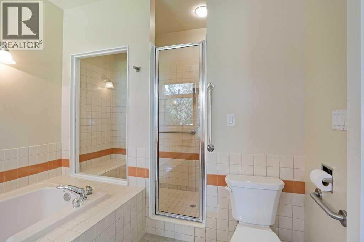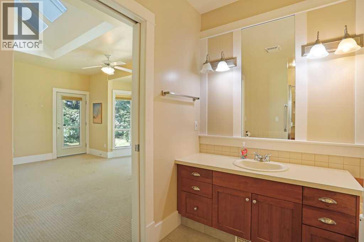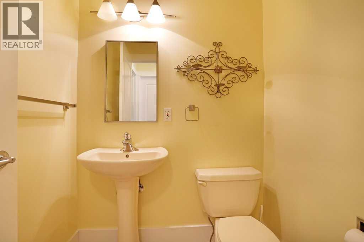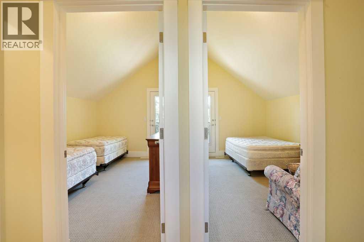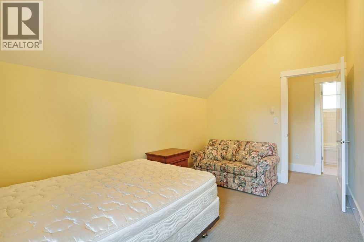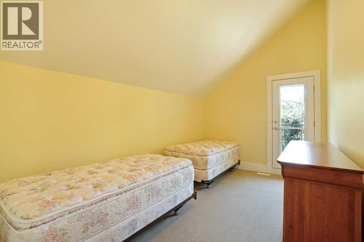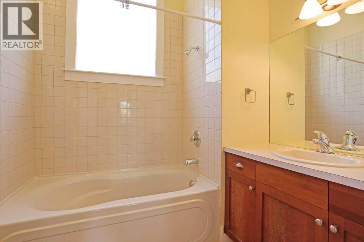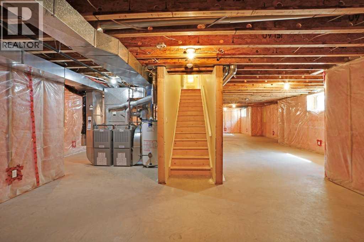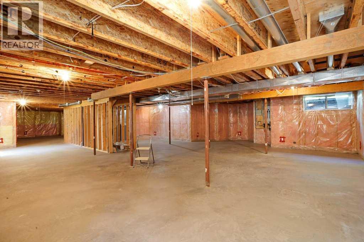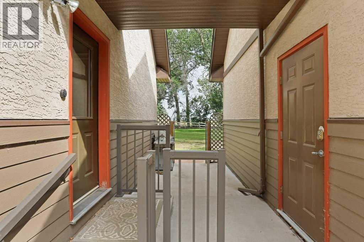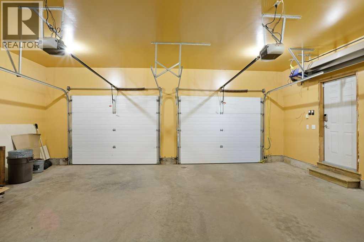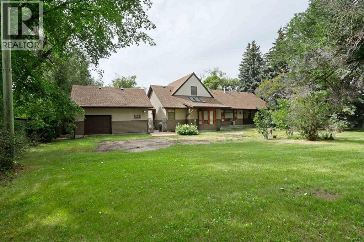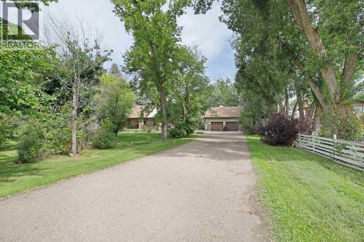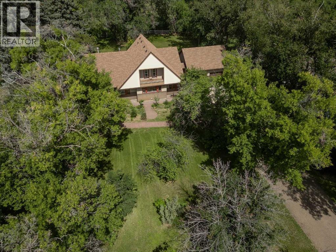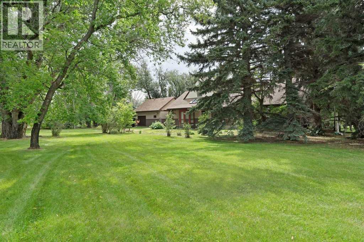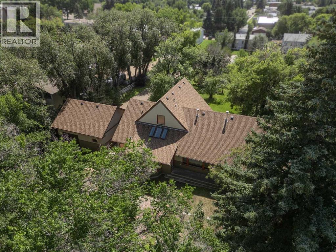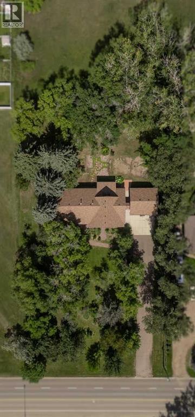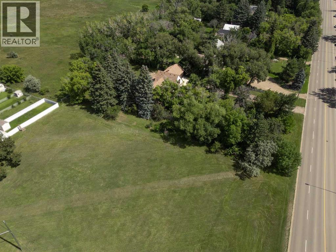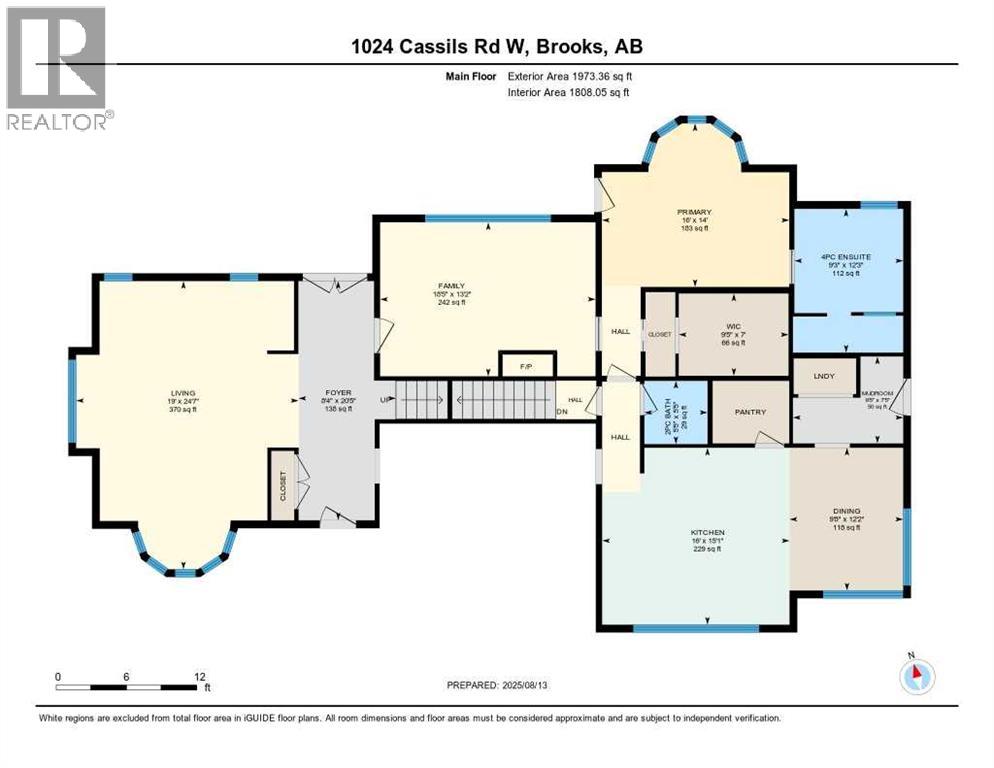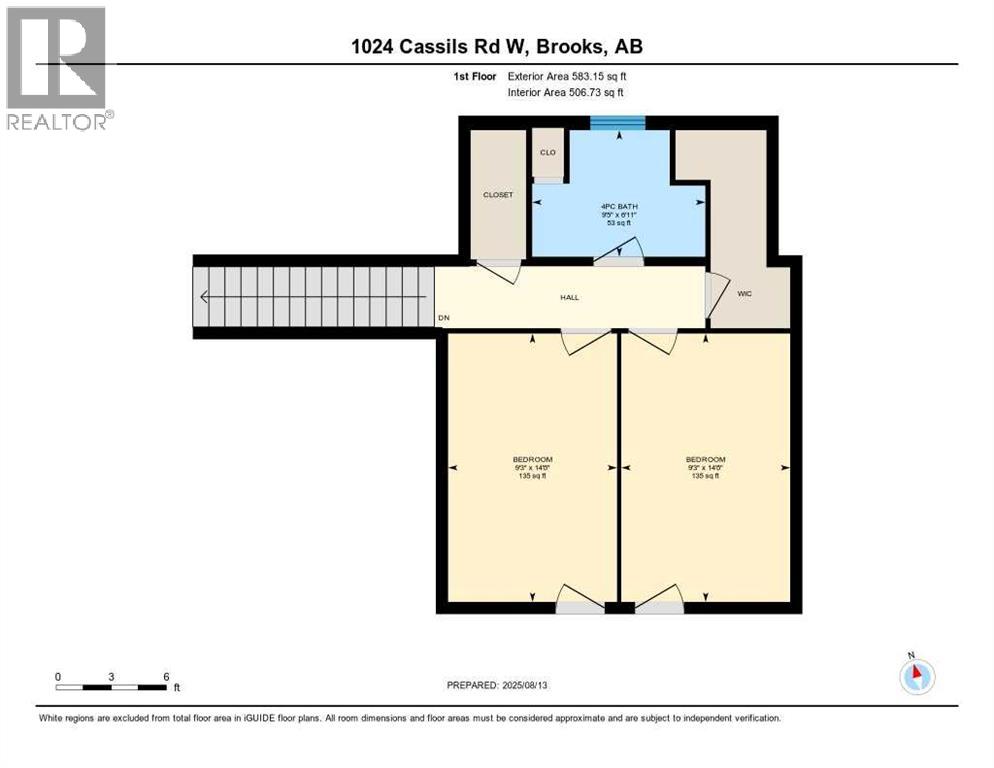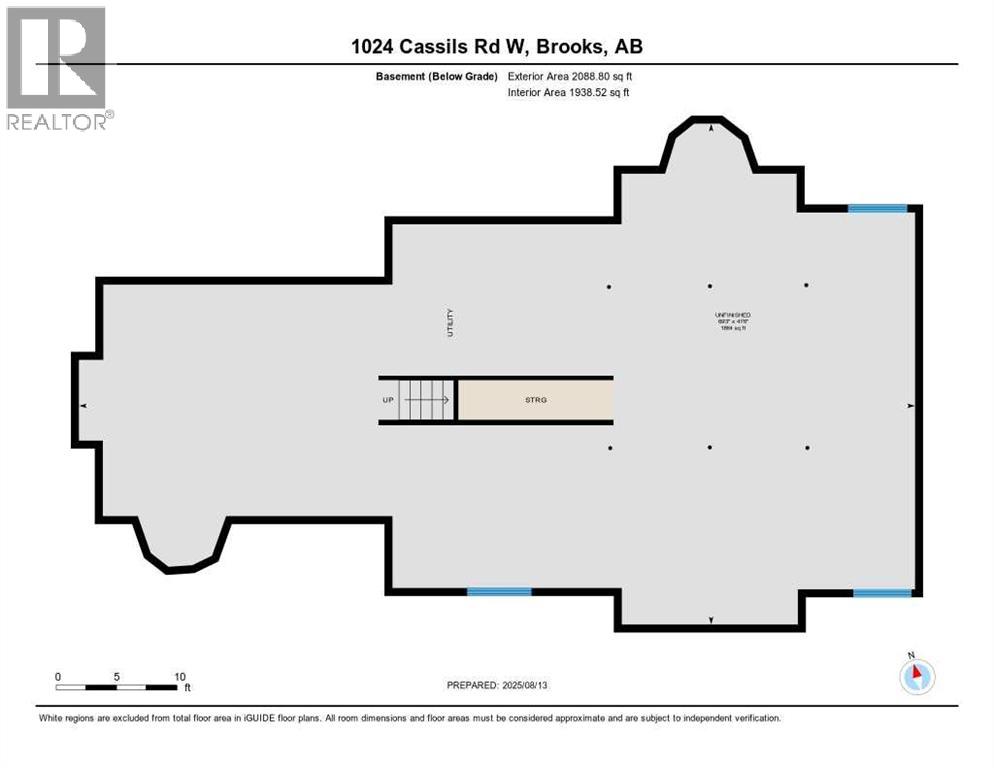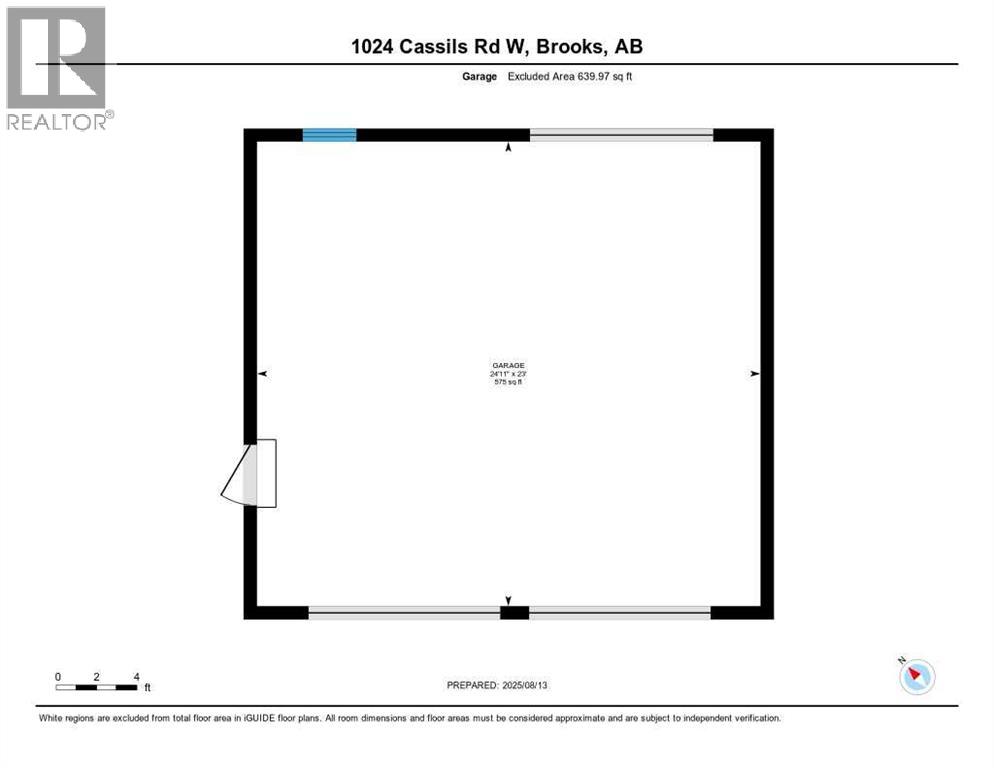3 Bedroom
3 Bathroom
2,557 ft2
Fireplace
None
Forced Air
Acreage
Landscaped
$750,000
Tranquility at its Finest! A gorgeous 2 storey home, pleasantly located on one acre within City limits. The main level of this home presents a formal dining room, spacious kitchen with an abundance of cupboards, living room with a fireplace and a grand family room with fantistic views of the majestic yard. The primary bedroom, walk -in closet and 5 piece ensuite is very well designed. A large walk-in shower and jet tub make relaxtion time that much more tempting. The laundry and a 2 piece guest bathroom are conveniently located on the main level as well. The second storey offers a large 4 piece bathroom and 2 additional oversized bedroom. The construction of this home is second to none with stucco and composite board siding. The basement has not been developed, however you can see the construction of the home, it will not leave you disappointed. Additional features included, tons of parking, underground sprinklers, covered deck and balcony. If you are looking for privacy, a mature yard, 2500 sq ft of developed living space and a great location then this is your new home. Please enjoy the virtual tour offered. If you would like to view the property please call your Real Estate professional to make arrangements. (id:57810)
Property Details
|
MLS® Number
|
A2251801 |
|
Property Type
|
Single Family |
|
Neigbourhood
|
Pleasant Park |
|
Community Name
|
West End |
|
Features
|
No Neighbours Behind, No Animal Home, No Smoking Home, Gas Bbq Hookup |
|
Plan
|
2342go |
|
Structure
|
Deck |
Building
|
Bathroom Total
|
3 |
|
Bedrooms Above Ground
|
3 |
|
Bedrooms Total
|
3 |
|
Amperage
|
100 Amp Service |
|
Appliances
|
Refrigerator, Cooktop - Electric, Dishwasher, Oven - Built-in, Washer & Dryer |
|
Basement Development
|
Unfinished |
|
Basement Type
|
Full (unfinished) |
|
Constructed Date
|
2002 |
|
Construction Style Attachment
|
Detached |
|
Cooling Type
|
None |
|
Exterior Finish
|
Stucco |
|
Fireplace Present
|
Yes |
|
Fireplace Total
|
1 |
|
Flooring Type
|
Carpeted, Hardwood, Linoleum, Vinyl Plank |
|
Foundation Type
|
Wood |
|
Half Bath Total
|
1 |
|
Heating Type
|
Forced Air |
|
Stories Total
|
2 |
|
Size Interior
|
2,557 Ft2 |
|
Total Finished Area
|
2556.51 Sqft |
|
Type
|
House |
|
Utility Power
|
100 Amp Service |
|
Utility Water
|
Municipal Water |
Parking
Land
|
Acreage
|
Yes |
|
Fence Type
|
Partially Fenced |
|
Landscape Features
|
Landscaped |
|
Sewer
|
Municipal Sewage System |
|
Size Irregular
|
1.00 |
|
Size Total
|
1 Ac|1 - 1.99 Acres |
|
Size Total Text
|
1 Ac|1 - 1.99 Acres |
|
Zoning Description
|
R-sd |
Rooms
| Level |
Type |
Length |
Width |
Dimensions |
|
Second Level |
4pc Bathroom |
|
|
6.92 Ft x 9.42 Ft |
|
Second Level |
Bedroom |
|
|
14.67 Ft x 9.25 Ft |
|
Second Level |
Bedroom |
|
|
14.67 Ft x 9.25 Ft |
|
Main Level |
2pc Bathroom |
|
|
5.42 Ft x 5.42 Ft |
|
Main Level |
4pc Bathroom |
|
|
12.25 Ft x 9.25 Ft |
|
Main Level |
Dining Room |
|
|
12.17 Ft x 9.67 Ft |
|
Main Level |
Family Room |
|
|
13.17 Ft x 18.42 Ft |
|
Main Level |
Foyer |
|
|
20.42 Ft x 8.33 Ft |
|
Main Level |
Kitchen |
|
|
15.08 Ft x 16.00 Ft |
|
Main Level |
Living Room |
|
|
24.58 Ft x 19.00 Ft |
|
Main Level |
Other |
|
|
7.42 Ft x 9.42 Ft |
|
Main Level |
Primary Bedroom |
|
|
14.00 Ft x 16.00 Ft |
|
Main Level |
Other |
|
|
7.00 Ft x 9.42 Ft |
Utilities
|
Electricity
|
Connected |
|
Natural Gas
|
Connected |
|
Sewer
|
Connected |
https://www.realtor.ca/real-estate/28794257/1024-cassils-road-w-brooks-west-end
