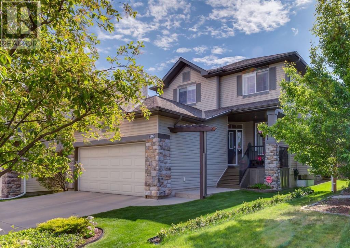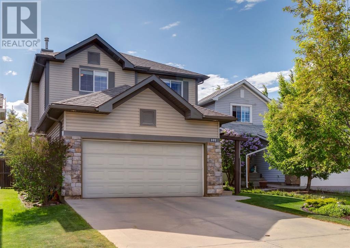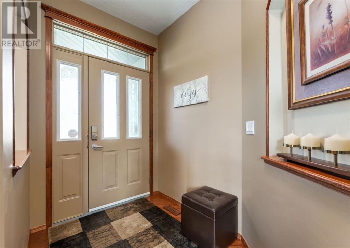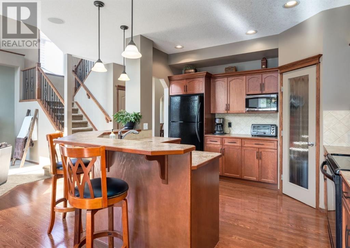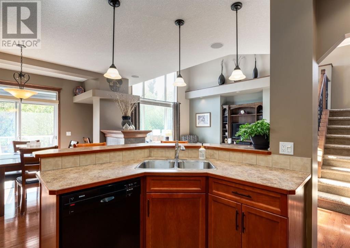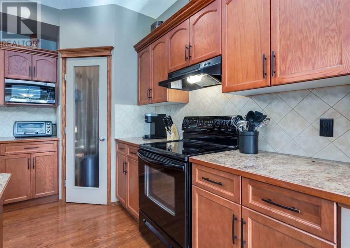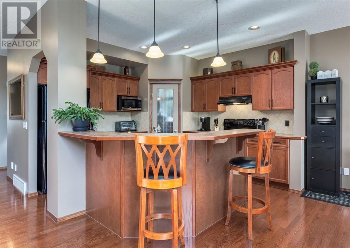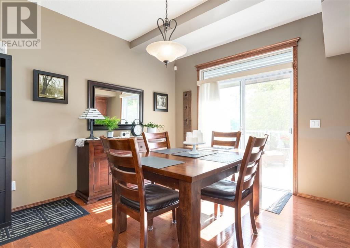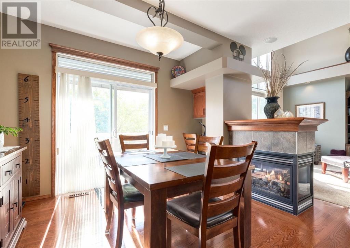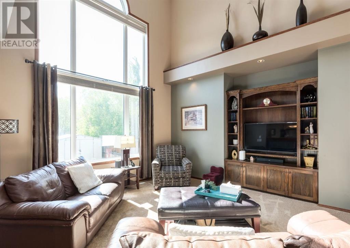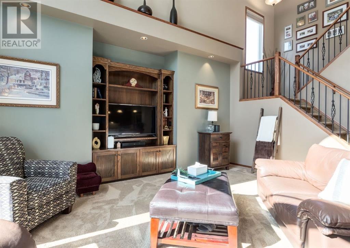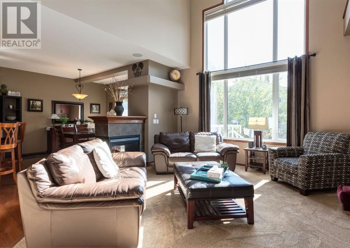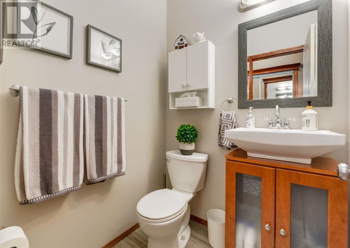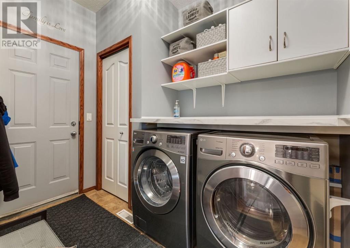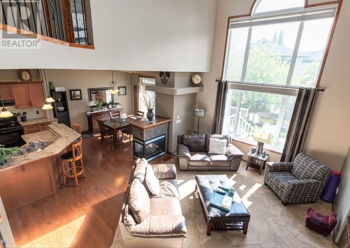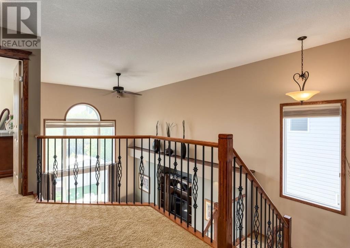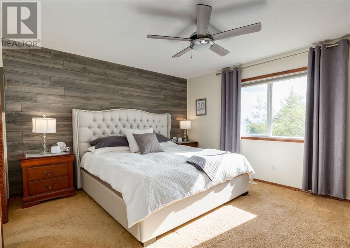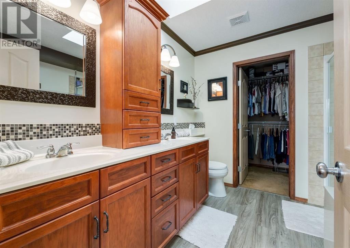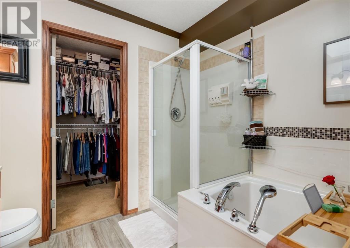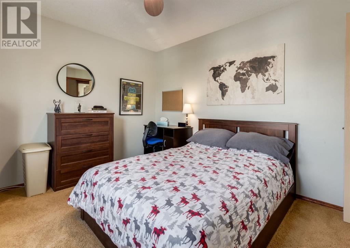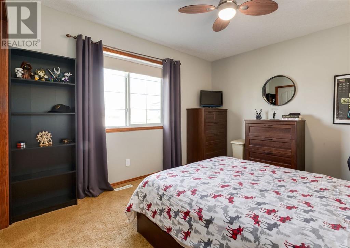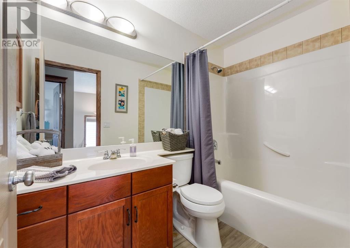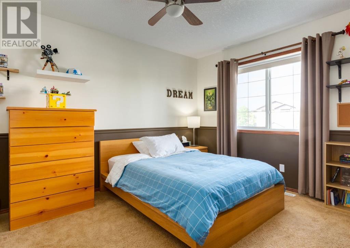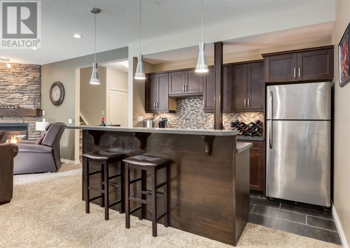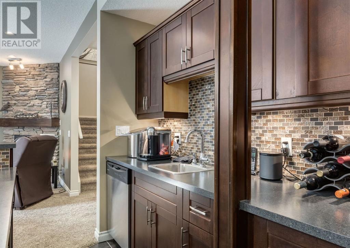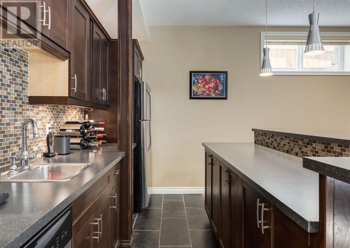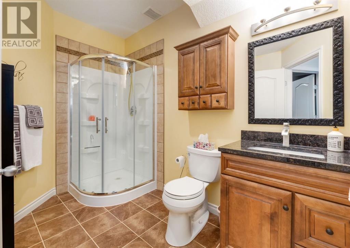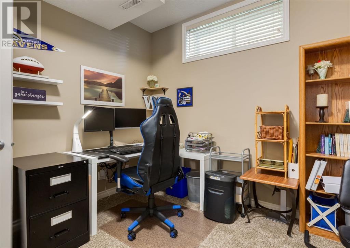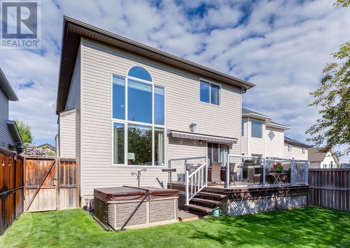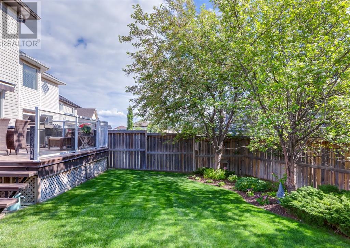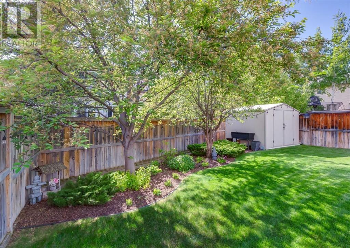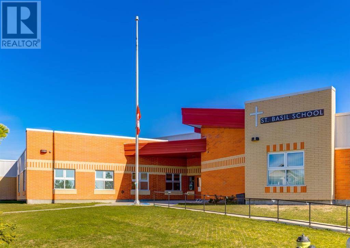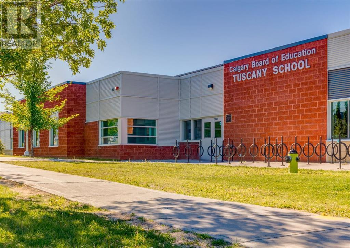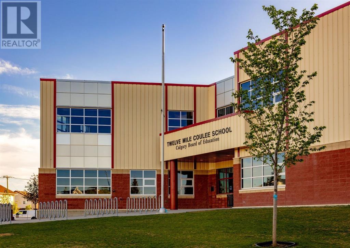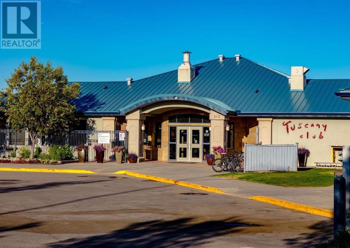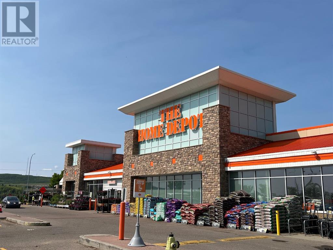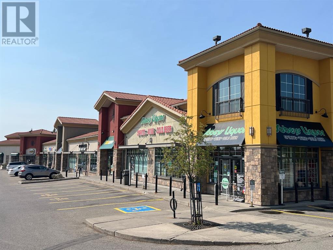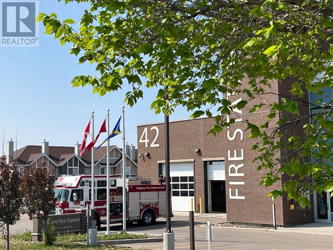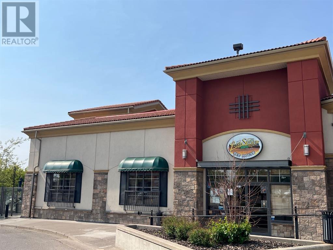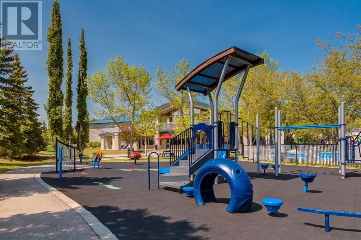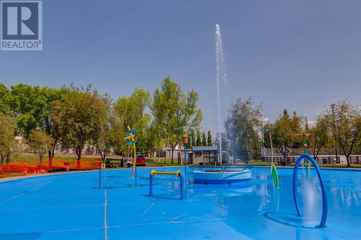3 Bedroom
4 Bathroom
1,961 ft2
Fireplace
Central Air Conditioning
Other, Forced Air
Landscaped, Underground Sprinkler
$789,000
Welcome to Your Dream Home in Tuscany, CalgaryLocated on a quiet, family-friendly street in one of Calgary’s most sought-after neighbourhoods, this beautiful 1,961 sq. ft. two-storey home offers thoughtful upgrades, timeless charm, and exceptional pride of ownership from the original homeowner.Step inside to a welcoming and spacious main floor with 9-foot ceilings and a dramatic 18-foot soaring ceiling in the living room. Large west-facing windows fill the home with natural light. The well-designed kitchen features a walk-through pantry, large island with breakfast bar, generous cabinetry, and a bright dining area. A three-sided gas fireplace creates warmth and separation between the dining nook and the expansive living room. At the front of the home is a formal dining room, perfect for entertaining. The main level also includes a functional laundry room with customer cabinetry, a utility sink, and pantry access, plus a discreet two-piece bathroom located away from the main living space.Upstairs you’ll find three bedrooms, including a spacious primary suite complete with a five-piece ensuite featuring a soaker tub, walk-in closet, and a skylight for natural brightness. Another full bathroom completes the upper level.The fully finished basement was designed with entertaining in mind. With 9-foot ceilings and a generous open layout, it includes a large recreation room with a cozy gas fireplace, a beautifully appointed three-piece bathroom with heated tile floors, and a private office that could easily be converted into a fourth bedroom. At the heart of the basement is the impressive custom bar—complete with a full-size fridge, dishwasher, sink, cabinetry, and ample counter space—making it the perfect centerpiece for movie nights, game days, or relaxed evenings with friends.Step outside into your beautifully landscaped backyard retreat. A no-maintenance composite deck with glass and aluminum railings leads to a lower patio with a hot tub. Surrounded by mature pe rennials and maintained with an underground sprinkler system, the yard offers exceptional privacy and minimal upkeep. A retractable awning provides shade on sunny afternoons, while two included sheds offer convenient storage. The covered front porch is perfect for enjoying morning coffee in a peaceful, garden-like setting.Additional features include central air conditioning, an extended and heated double attached garage with a low-cost gas heater, and a brand-new roof installed in 2023.Ideally located within walking distance to the Tuscany Market Plaza with grocery store, gas station, Starbucks, and more. Eric Harvie K-5 School and other highly rated schools are nearby. You’ll also have exclusive access to the Tuscany Club, offering year-round amenities including a splash park, tennis and pickleball courts, playgrounds, a gym, and a full-size outdoor hockey rink maintained by a Zamboni.Homes like this rarely come available in Tuscany. Don’t miss your chance—book your private showing today. (id:57810)
Property Details
|
MLS® Number
|
A2227875 |
|
Property Type
|
Single Family |
|
Neigbourhood
|
Tuscany |
|
Community Name
|
Tuscany |
|
Amenities Near By
|
Park, Playground, Recreation Nearby, Schools, Shopping |
|
Features
|
Wet Bar, Pvc Window, No Animal Home, No Smoking Home, Level, Gas Bbq Hookup, Parking |
|
Parking Space Total
|
4 |
|
Plan
|
0414487 |
|
Structure
|
Deck |
Building
|
Bathroom Total
|
4 |
|
Bedrooms Above Ground
|
3 |
|
Bedrooms Total
|
3 |
|
Amenities
|
Clubhouse, Party Room |
|
Appliances
|
Washer, Refrigerator, Range - Electric, Dishwasher, Dryer, Microwave, Garburator, Window Coverings, Garage Door Opener |
|
Basement Development
|
Finished |
|
Basement Type
|
Full (finished) |
|
Constructed Date
|
2005 |
|
Construction Material
|
Wood Frame |
|
Construction Style Attachment
|
Detached |
|
Cooling Type
|
Central Air Conditioning |
|
Exterior Finish
|
Stone, Vinyl Siding |
|
Fireplace Present
|
Yes |
|
Fireplace Total
|
2 |
|
Flooring Type
|
Carpeted, Hardwood, Tile, Vinyl Plank |
|
Foundation Type
|
Poured Concrete |
|
Half Bath Total
|
1 |
|
Heating Fuel
|
Natural Gas |
|
Heating Type
|
Other, Forced Air |
|
Stories Total
|
2 |
|
Size Interior
|
1,961 Ft2 |
|
Total Finished Area
|
1961 Sqft |
|
Type
|
House |
Parking
|
Attached Garage
|
2 |
|
Garage
|
|
|
Heated Garage
|
|
|
Oversize
|
|
Land
|
Acreage
|
No |
|
Fence Type
|
Fence |
|
Land Amenities
|
Park, Playground, Recreation Nearby, Schools, Shopping |
|
Landscape Features
|
Landscaped, Underground Sprinkler |
|
Size Depth
|
36.72 M |
|
Size Frontage
|
11.04 M |
|
Size Irregular
|
411.00 |
|
Size Total
|
411 M2|4,051 - 7,250 Sqft |
|
Size Total Text
|
411 M2|4,051 - 7,250 Sqft |
|
Zoning Description
|
R-cg |
Rooms
| Level |
Type |
Length |
Width |
Dimensions |
|
Second Level |
4pc Bathroom |
|
|
4.92 Ft x 8.42 Ft |
|
Second Level |
4pc Bathroom |
|
|
8.75 Ft x 9.00 Ft |
|
Second Level |
Primary Bedroom |
|
|
12.50 Ft x 14.33 Ft |
|
Second Level |
Bedroom |
|
|
9.92 Ft x 11.67 Ft |
|
Second Level |
Bedroom |
|
|
10.50 Ft x 12.92 Ft |
|
Basement |
Recreational, Games Room |
|
|
17.50 Ft x 25.83 Ft |
|
Basement |
Storage |
|
|
4.50 Ft x 10.92 Ft |
|
Lower Level |
Office |
|
|
10.67 Ft x 11.33 Ft |
|
Lower Level |
3pc Bathroom |
|
|
6.58 Ft x 10.08 Ft |
|
Main Level |
Living Room |
|
|
17.75 Ft x 17.83 Ft |
|
Main Level |
Dining Room |
|
|
11.58 Ft x 12.75 Ft |
|
Main Level |
Other |
|
|
10.33 Ft x 12.42 Ft |
|
Main Level |
2pc Bathroom |
|
|
4.67 Ft x 4.92 Ft |
|
Main Level |
Kitchen |
|
|
11.92 Ft x 12.42 Ft |
|
Main Level |
Laundry Room |
|
|
6.17 Ft x 11.33 Ft |
https://www.realtor.ca/real-estate/28426552/102-tuscany-ridge-heights-nw-calgary-tuscany
