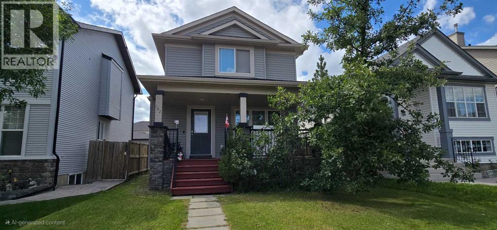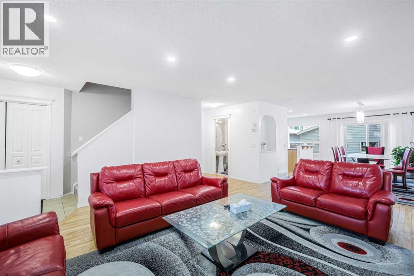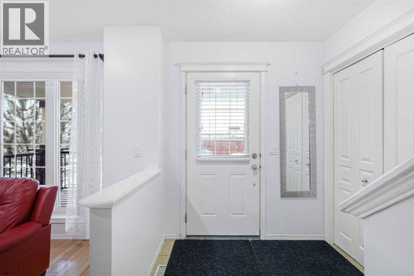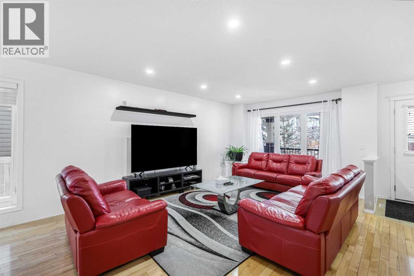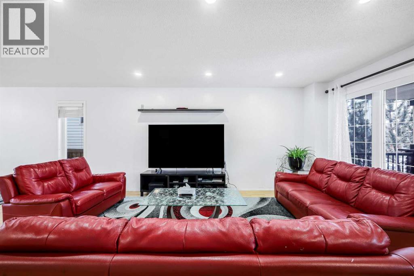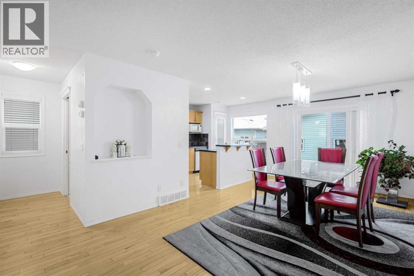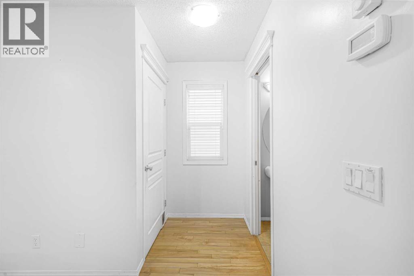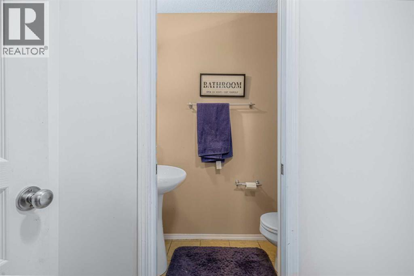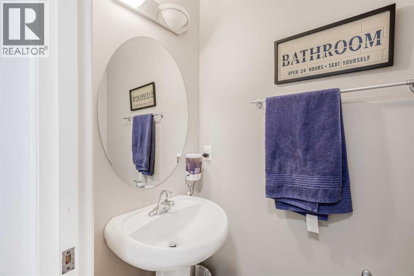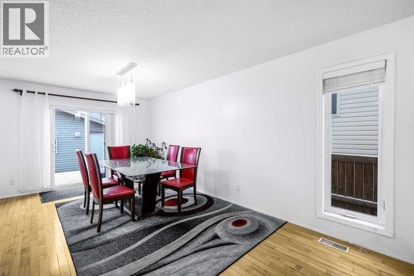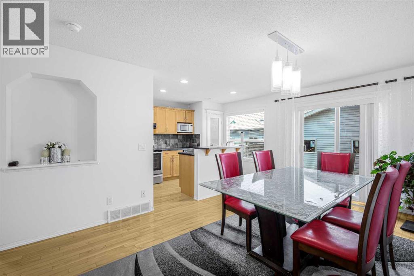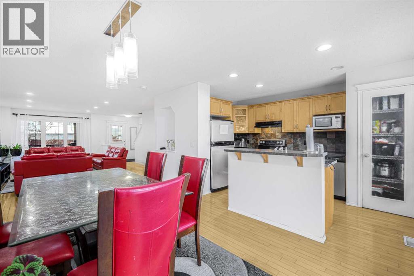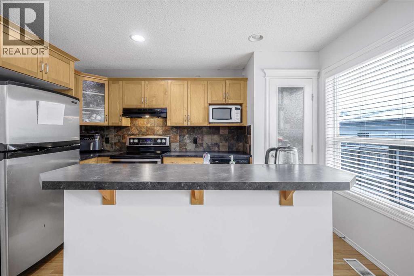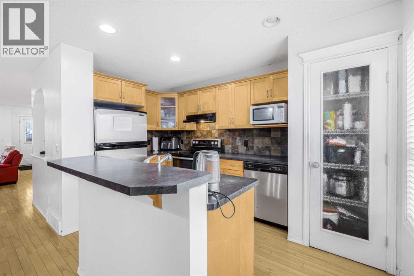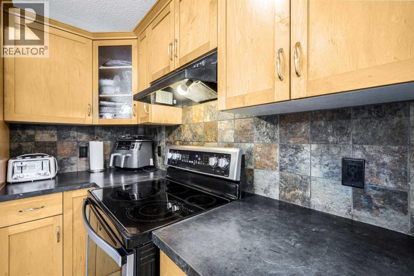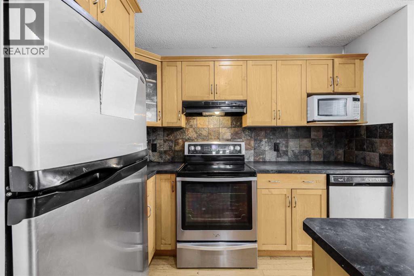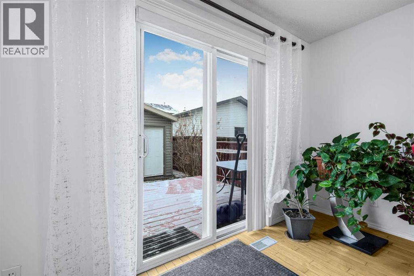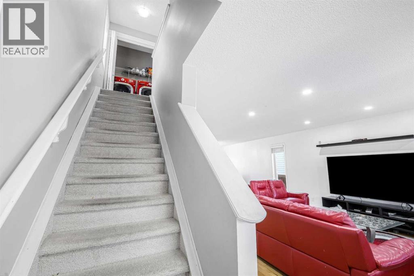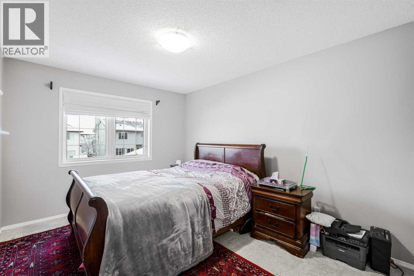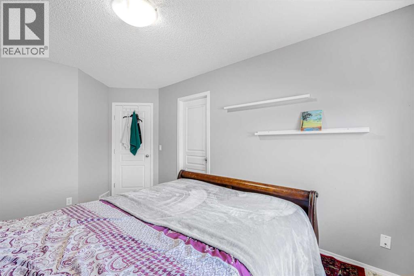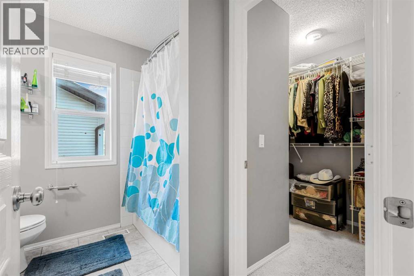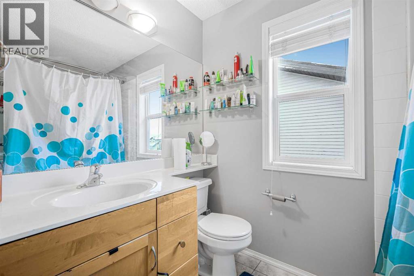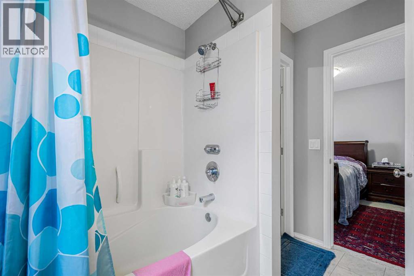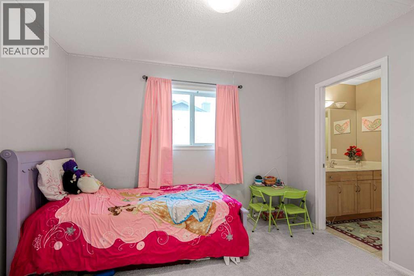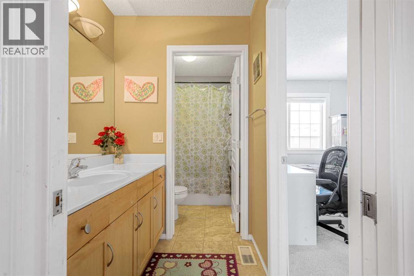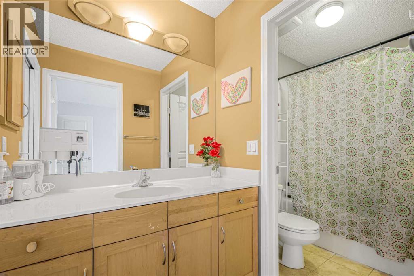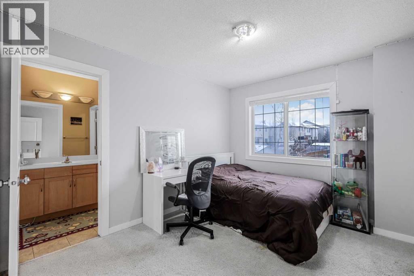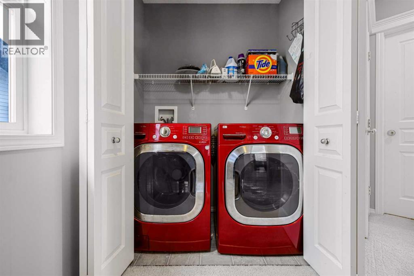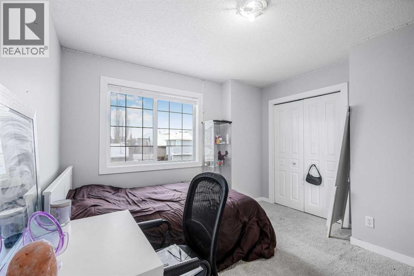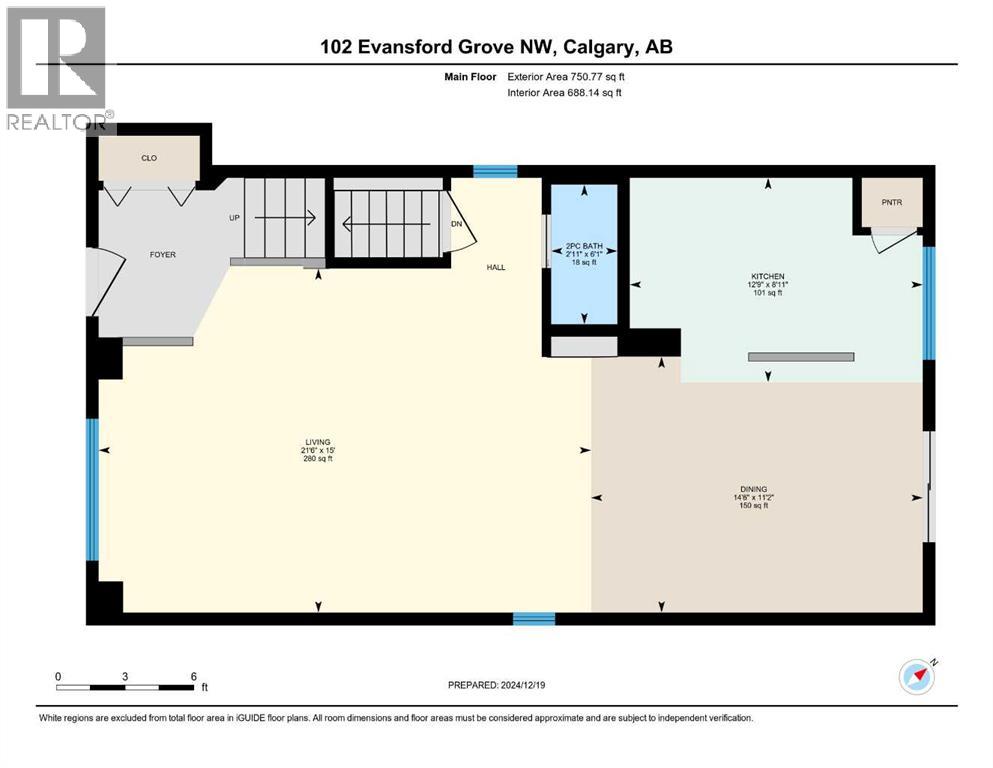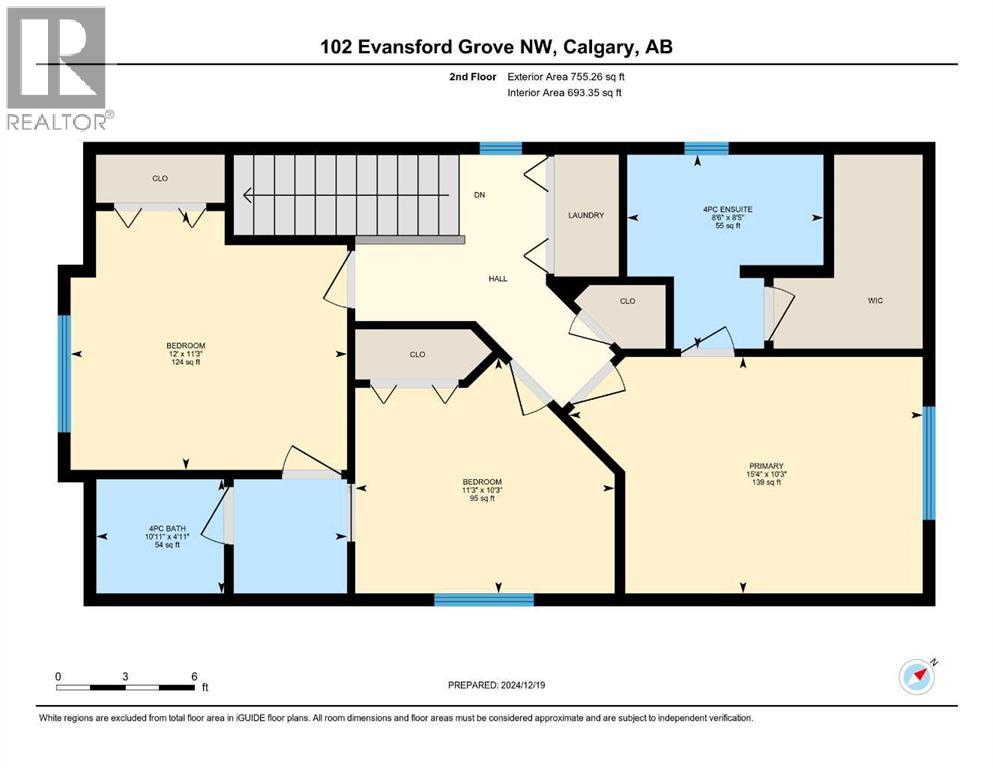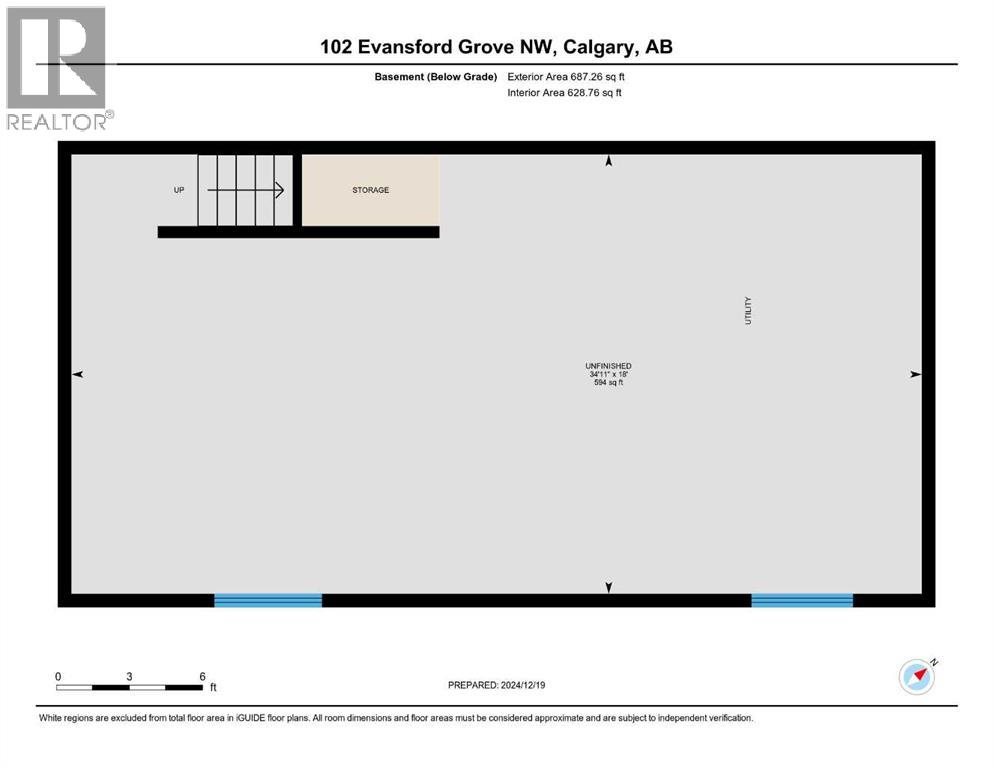3 Bedroom
3 Bathroom
1,506 ft2
None
Forced Air
Lawn
$599,777
This might be the one you have been waiting for. This Home is in a great community that is so close to everything right from your front door. Located on a quiet street the home is ready for you and your family. Great welcoming foyer, Large spacious living room, breakfast nook/dining room that is ready to hold 12 if needed, Large spacious kitchen with ample cabinets and lots of counter spacem, breakfast bar, pantry and large window for extra light. Upstairs you will find 3 generously sized bedrooms, 4-piece bath jack/jill bathroom and an addition 4-piece ensuite. Also, you will find the laundry right where it shoud be...upstiars. If additional space is needed the basement is ready and waiting for your needs. Your backyard is fully fenced with a large deck and a double detached garage. So close to parks, pathways, shopping, transit and so much more. Book your appointment today! (id:57810)
Property Details
|
MLS® Number
|
A2231932 |
|
Property Type
|
Single Family |
|
Neigbourhood
|
Evanston |
|
Community Name
|
Evanston |
|
Amenities Near By
|
Park, Playground, Recreation Nearby, Schools, Shopping |
|
Features
|
Back Lane, No Smoking Home, Level |
|
Parking Space Total
|
2 |
|
Plan
|
0414006 |
|
Structure
|
Deck |
Building
|
Bathroom Total
|
3 |
|
Bedrooms Above Ground
|
3 |
|
Bedrooms Total
|
3 |
|
Appliances
|
Refrigerator, Dishwasher, Microwave, Hood Fan, Garage Door Opener, Washer & Dryer |
|
Basement Development
|
Unfinished |
|
Basement Type
|
Full (unfinished) |
|
Constructed Date
|
2005 |
|
Construction Material
|
Wood Frame |
|
Construction Style Attachment
|
Detached |
|
Cooling Type
|
None |
|
Exterior Finish
|
Stone, Vinyl Siding |
|
Flooring Type
|
Carpeted, Hardwood, Tile |
|
Foundation Type
|
Poured Concrete |
|
Half Bath Total
|
1 |
|
Heating Type
|
Forced Air |
|
Stories Total
|
2 |
|
Size Interior
|
1,506 Ft2 |
|
Total Finished Area
|
1506.03 Sqft |
|
Type
|
House |
Parking
Land
|
Acreage
|
No |
|
Fence Type
|
Fence |
|
Land Amenities
|
Park, Playground, Recreation Nearby, Schools, Shopping |
|
Landscape Features
|
Lawn |
|
Size Irregular
|
322.00 |
|
Size Total
|
322 M2|0-4,050 Sqft |
|
Size Total Text
|
322 M2|0-4,050 Sqft |
|
Zoning Description
|
R-g |
Rooms
| Level |
Type |
Length |
Width |
Dimensions |
|
Main Level |
2pc Bathroom |
|
|
6.08 Ft x 2.92 Ft |
|
Main Level |
Dining Room |
|
|
11.17 Ft x 14.50 Ft |
|
Main Level |
Kitchen |
|
|
8.92 Ft x 12.75 Ft |
|
Main Level |
Living Room |
|
|
15.00 Ft x 21.50 Ft |
|
Upper Level |
4pc Bathroom |
|
|
4.92 Ft x 10.92 Ft |
|
Upper Level |
4pc Bathroom |
|
|
8.42 Ft x 8.50 Ft |
|
Upper Level |
Bedroom |
|
|
10.25 Ft x 11.25 Ft |
|
Upper Level |
Bedroom |
|
|
11.25 Ft x 12.00 Ft |
|
Upper Level |
Primary Bedroom |
|
|
10.25 Ft x 15.33 Ft |
https://www.realtor.ca/real-estate/28500641/102-evansford-grove-nw-calgary-evanston
