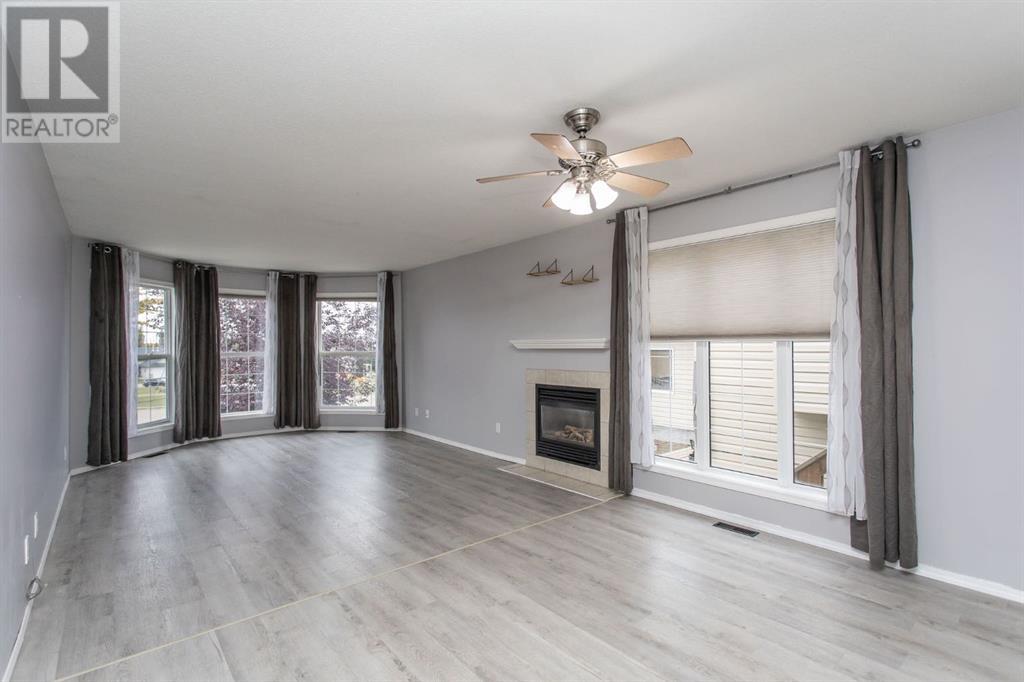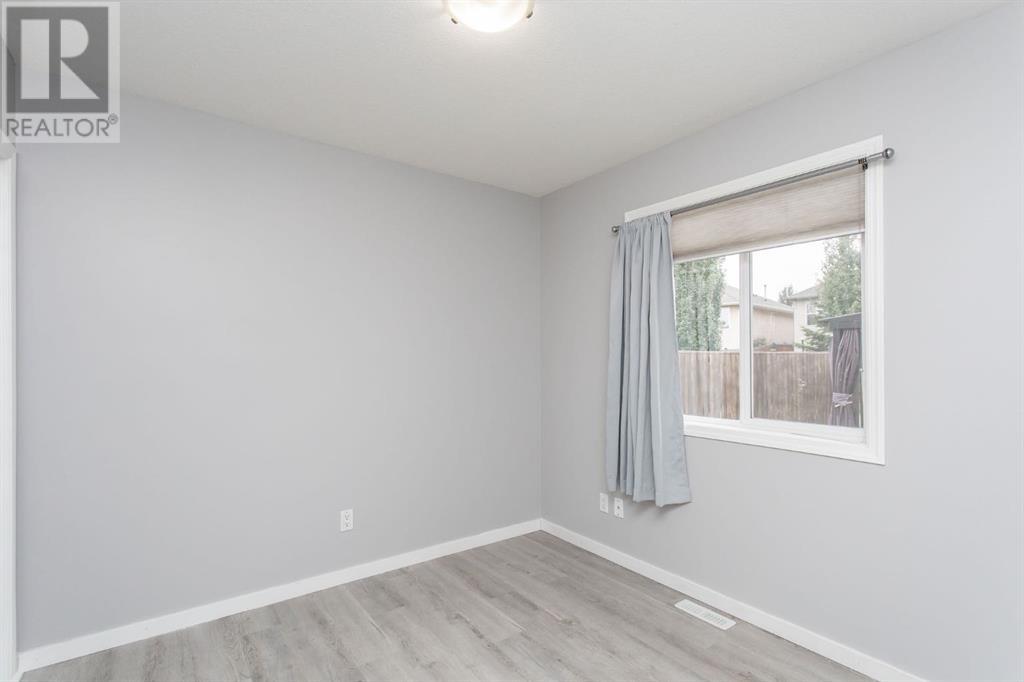4 Bedroom
2 Bathroom
1139 sqft
Bungalow
Fireplace
None
Forced Air
$314,900
Here’s your chance to own a charming and affordable home in the beautiful city of Lacombe! The schools are excellent, the city is safe, and the people are always friendly.This 1137 sq ft fully finished duplex features a front-attached garage and is located directly across from a green space. Inside, you’ll immediately feel the charm of the open-concept living space. The main floor offers 3 bedrooms, including a primary bedroom with its own 3-piece ensuite, plus a second full bathroom that your kids will never keep clean.You’ll love the open kitchen and the cozy natural gas fireplace, perfectly situated next to large bay windows that provide a peaceful view of the green space.Downstairs, there’s a spacious family room and a freshly painted bedroom with new carpet. Outside, the backyard boasts a concrete pad—perfect for dribbling a basketball, practicing hockey tricks, or, hey, learning how to skip!In all seriousness, come check out 102 Elana Cres in the highly sought-after community of Elizabeth Park -- it is affordable and a great investment for someone wanting to downsize, the first home buyer, or the savvy investor. (id:57810)
Property Details
|
MLS® Number
|
A2170954 |
|
Property Type
|
Single Family |
|
Community Name
|
Elizabeth Park |
|
AmenitiesNearBy
|
Park, Playground, Schools |
|
Features
|
Back Lane |
|
ParkingSpaceTotal
|
2 |
|
Plan
|
0123985 |
|
Structure
|
None |
Building
|
BathroomTotal
|
2 |
|
BedroomsAboveGround
|
3 |
|
BedroomsBelowGround
|
1 |
|
BedroomsTotal
|
4 |
|
Appliances
|
Refrigerator, Dishwasher, Stove, Microwave, Window Coverings, Washer & Dryer |
|
ArchitecturalStyle
|
Bungalow |
|
BasementDevelopment
|
Finished |
|
BasementType
|
Full (finished) |
|
ConstructedDate
|
2003 |
|
ConstructionMaterial
|
Wood Frame |
|
ConstructionStyleAttachment
|
Semi-detached |
|
CoolingType
|
None |
|
ExteriorFinish
|
Vinyl Siding |
|
FireplacePresent
|
Yes |
|
FireplaceTotal
|
1 |
|
FlooringType
|
Carpeted, Tile, Vinyl Plank |
|
FoundationType
|
Poured Concrete |
|
HeatingType
|
Forced Air |
|
StoriesTotal
|
1 |
|
SizeInterior
|
1139 Sqft |
|
TotalFinishedArea
|
1139 Sqft |
|
Type
|
Duplex |
Parking
Land
|
Acreage
|
No |
|
FenceType
|
Fence |
|
LandAmenities
|
Park, Playground, Schools |
|
SizeDepth
|
38.91 M |
|
SizeFrontage
|
8.84 M |
|
SizeIrregular
|
344.00 |
|
SizeTotal
|
344 M2|0-4,050 Sqft |
|
SizeTotalText
|
344 M2|0-4,050 Sqft |
|
ZoningDescription
|
R2 |
Rooms
| Level |
Type |
Length |
Width |
Dimensions |
|
Basement |
Bedroom |
|
|
9.58 Ft x 13.17 Ft |
|
Basement |
Recreational, Games Room |
|
|
23.25 Ft x 44.92 Ft |
|
Basement |
Storage |
|
|
11.83 Ft x 11.17 Ft |
|
Basement |
Furnace |
|
|
13.42 Ft x 8.83 Ft |
|
Main Level |
3pc Bathroom |
|
|
Measurements not available |
|
Main Level |
4pc Bathroom |
|
|
Measurements not available |
|
Main Level |
Bedroom |
|
|
10.92 Ft x 9.92 Ft |
|
Main Level |
Bedroom |
|
|
10.83 Ft x 9.00 Ft |
|
Main Level |
Dining Room |
|
|
12.25 Ft x 8.42 Ft |
|
Main Level |
Kitchen |
|
|
10.67 Ft x 11.33 Ft |
|
Main Level |
Living Room |
|
|
12.25 Ft x 17.50 Ft |
|
Main Level |
Primary Bedroom |
|
|
12.92 Ft x 11.33 Ft |
https://www.realtor.ca/real-estate/27507817/102-elana-crescent-lacombe-elizabeth-park





























