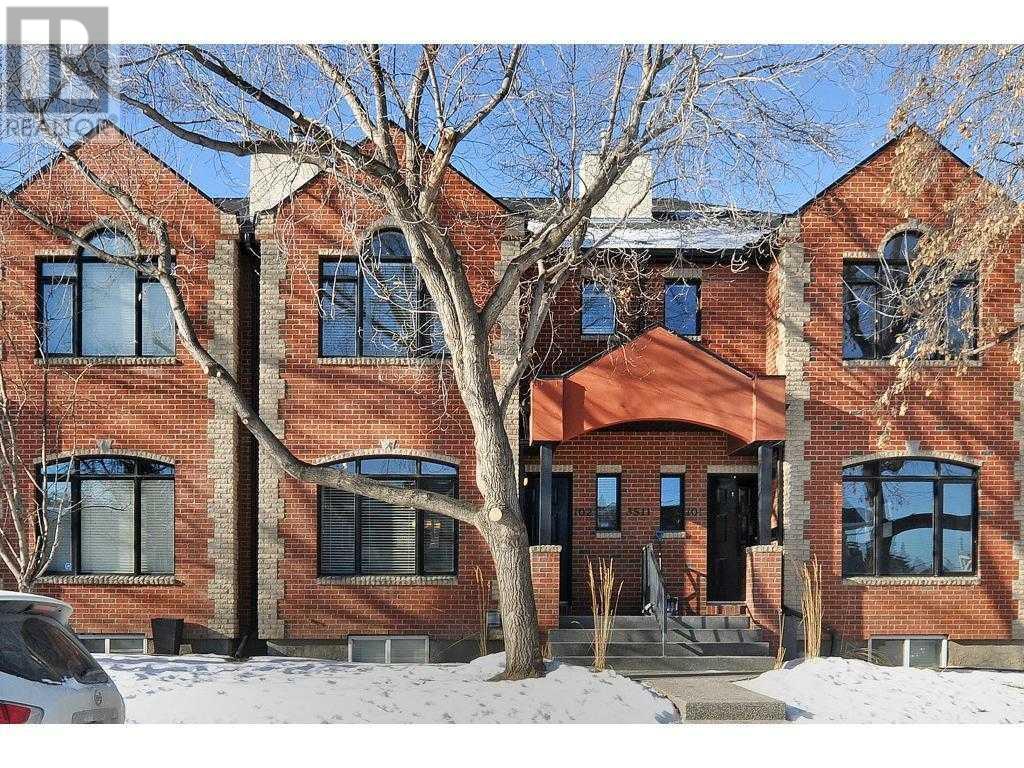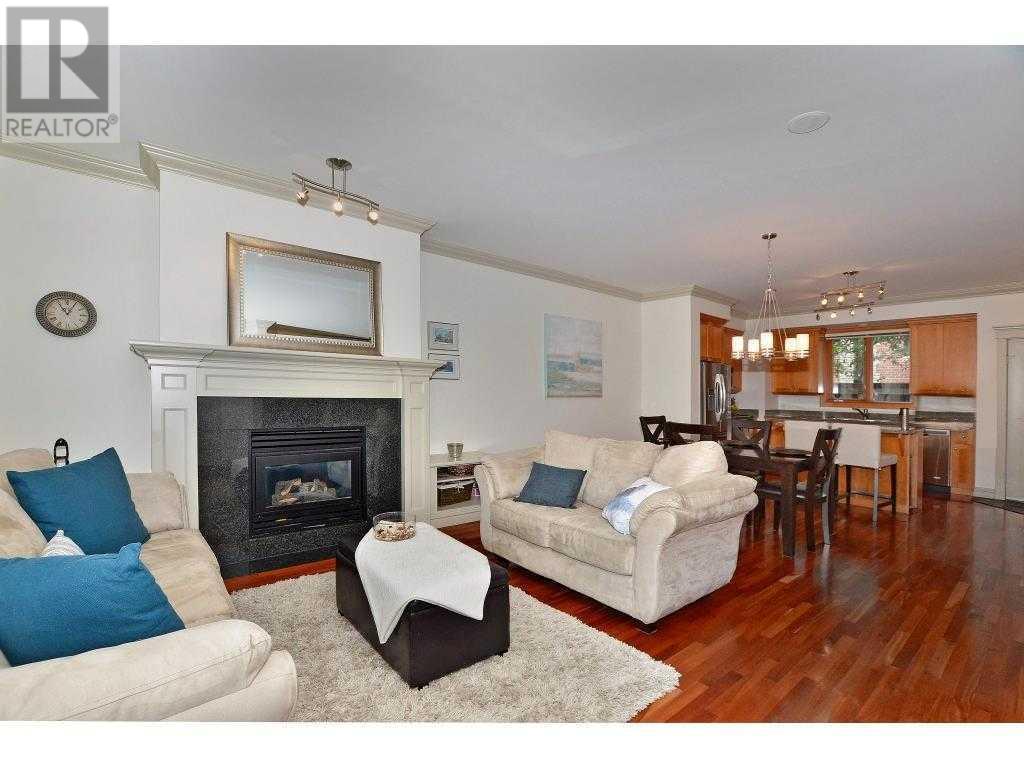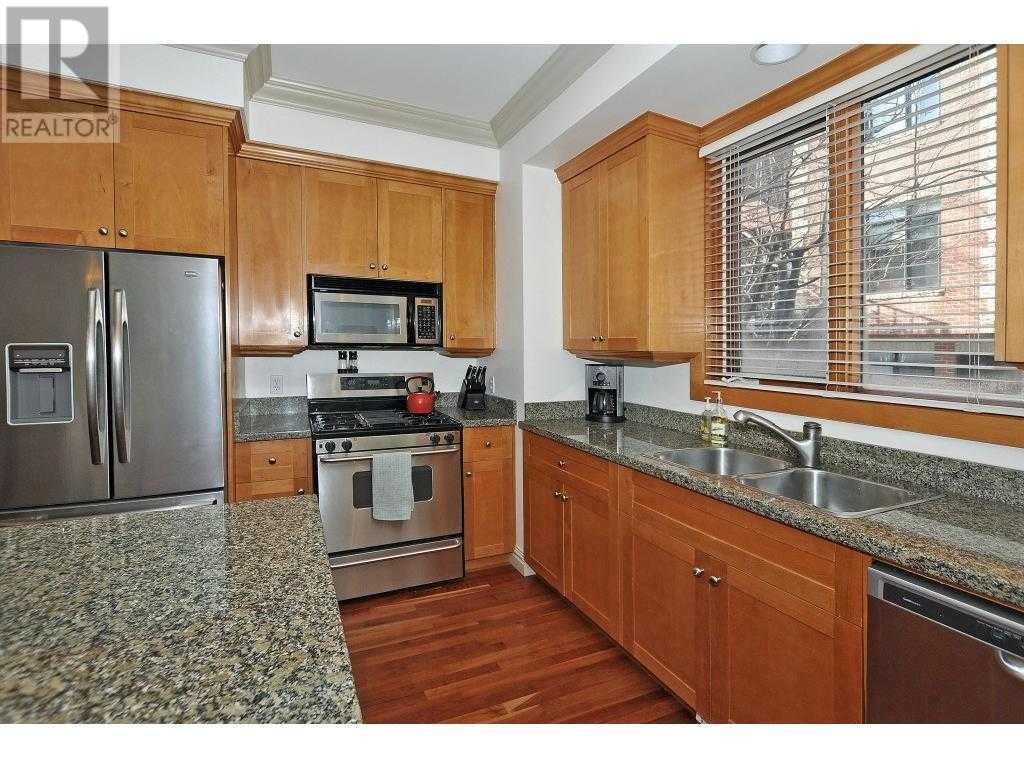102, 3511 14a Street Sw Calgary, Alberta T2T 3Y1
$624,900Maintenance, Insurance, Property Management, Reserve Fund Contributions, Waste Removal
$445.09 Monthly
Maintenance, Insurance, Property Management, Reserve Fund Contributions, Waste Removal
$445.09 MonthlyBrooklyn Brownstone Charm Meets Urban Calgary LivingInspired by the timeless elegance of Brooklyn brownstones, this stunning red brick townhouse offers urban living at its finest in one of Calgary’s most sought-after communities—Altadore. Nestled just steps from Marda Loop, you’ll enjoy easy access to scenic River Park and the Elbow River pathways, as well as some of the city’s best restaurants, cafés, pubs, and boutique shopping.Inside, sophistication meets comfort. The main floor features an open-concept design with rich hardwood floors, 9' ceilings, and a sleek gourmet kitchen complete with granite countertops, an oversized island, stainless steel appliances, and a gas stove—perfect for entertaining.The upper level boasts a luxurious master retreat with vaulted ceilings, a walk-in closet, and a spa-like 4-piece ensuite. A sunlit second bedroom over looking the courtyard is perfect for kids, guests or as an office. Downstairs, the fully developed basement offers a third bedroom, a stylish 3-piece bath, a spacious family room, and ample storage.Outside, the beautifully landscaped courtyard is shaded by mature trees, creating a serene retreat on sunny days. Additional highlights include air conditioning and a single garage for your convenience.This is an incredible opportunity to live in a prime location with timeless style and modern comforts. Call your realtor today to book a private showing! (id:57810)
Property Details
| MLS® Number | A2204143 |
| Property Type | Single Family |
| Neigbourhood | Altadore |
| Community Name | Altadore |
| Amenities Near By | Park, Playground, Recreation Nearby, Schools, Shopping |
| Community Features | Pets Allowed, Pets Allowed With Restrictions |
| Features | Back Lane, Wood Windows, Level |
| Parking Space Total | 2 |
| Plan | 9913224 |
| Structure | Deck |
Building
| Bathroom Total | 3 |
| Bedrooms Above Ground | 2 |
| Bedrooms Below Ground | 1 |
| Bedrooms Total | 3 |
| Appliances | Washer, Refrigerator, Range - Gas, Dishwasher, Dryer, Microwave Range Hood Combo |
| Basement Development | Finished |
| Basement Type | Full (finished) |
| Constructed Date | 1999 |
| Construction Material | Wood Frame |
| Construction Style Attachment | Attached |
| Cooling Type | Central Air Conditioning |
| Exterior Finish | Brick, Stucco |
| Fireplace Present | Yes |
| Fireplace Total | 1 |
| Flooring Type | Carpeted, Ceramic Tile, Hardwood |
| Foundation Type | Poured Concrete |
| Half Bath Total | 1 |
| Heating Type | Forced Air |
| Stories Total | 2 |
| Size Interior | 1,282 Ft2 |
| Total Finished Area | 1281.6 Sqft |
| Type | Row / Townhouse |
Parking
| Detached Garage | 1 |
Land
| Acreage | No |
| Fence Type | Partially Fenced |
| Land Amenities | Park, Playground, Recreation Nearby, Schools, Shopping |
| Landscape Features | Fruit Trees, Garden Area, Landscaped |
| Size Total Text | Unknown |
| Zoning Description | M-c1 |
Rooms
| Level | Type | Length | Width | Dimensions |
|---|---|---|---|---|
| Basement | Bedroom | 11.00 Ft x 9.83 Ft | ||
| Basement | 3pc Bathroom | Measurements not available | ||
| Basement | Laundry Room | 6.25 Ft x 2.83 Ft | ||
| Main Level | Kitchen | 13.92 Ft x 10.25 Ft | ||
| Main Level | Dining Room | 12.17 Ft x 8.08 Ft | ||
| Main Level | Living Room | 13.92 Ft x 11.08 Ft | ||
| Main Level | 2pc Bathroom | Measurements not available | ||
| Upper Level | Bedroom | 15.17 Ft x 9.33 Ft | ||
| Upper Level | 4pc Bathroom | Measurements not available | ||
| Upper Level | Primary Bedroom | 15.25 Ft x 15.25 Ft | ||
| Upper Level | Family Room | 20.58 Ft x 15.00 Ft |
https://www.realtor.ca/real-estate/28054231/102-3511-14a-street-sw-calgary-altadore
Contact Us
Contact us for more information




























