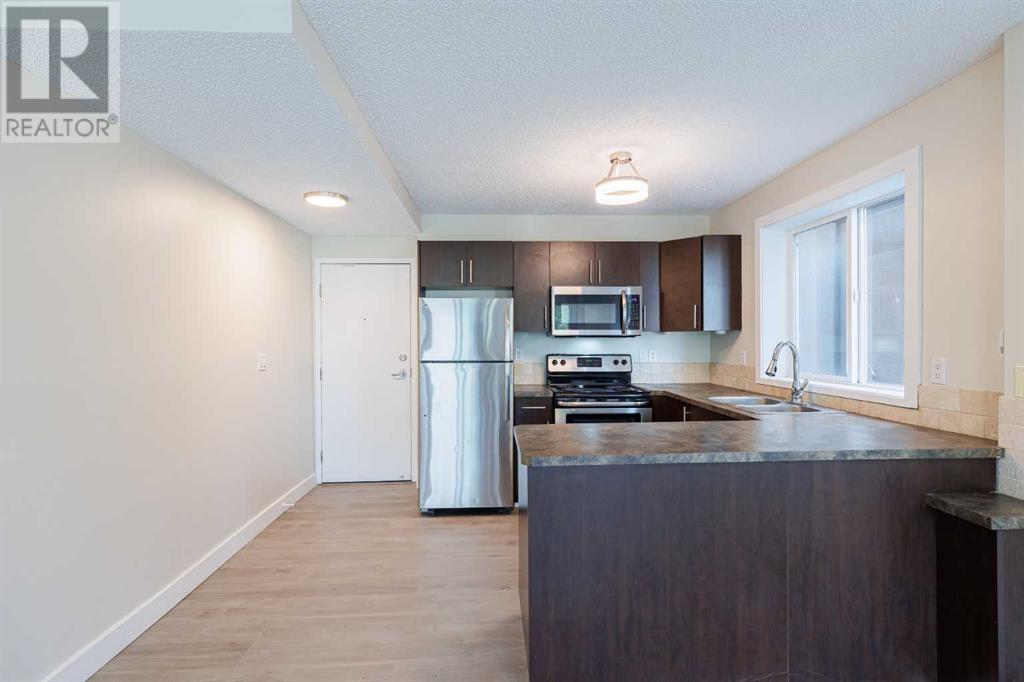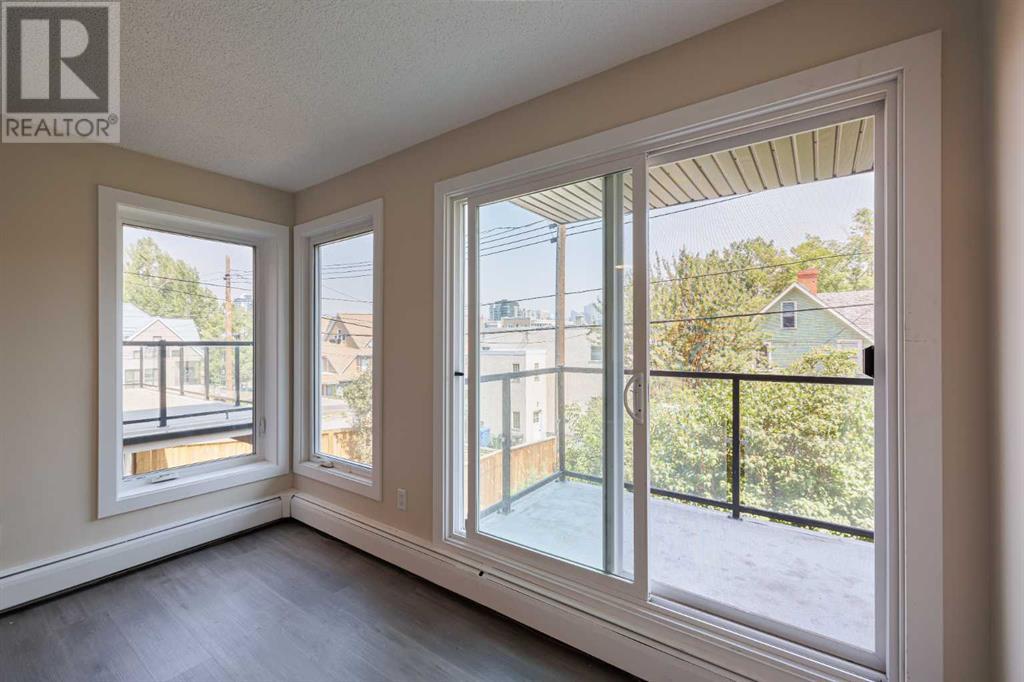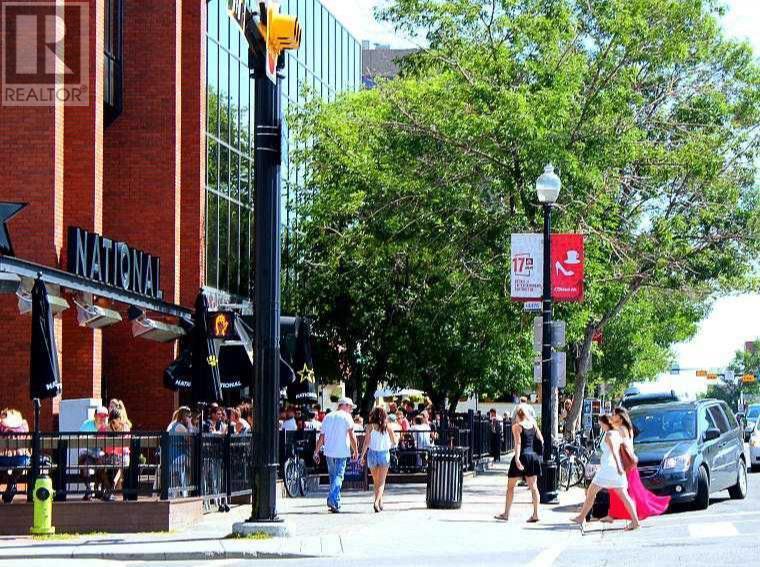102, 1810 16 Street Sw Calgary, Alberta T2T 4E2
$268,000Maintenance, Common Area Maintenance, Heat, Insurance, Parking, Property Management, Reserve Fund Contributions, Sewer, Water
$619.23 Monthly
Maintenance, Common Area Maintenance, Heat, Insurance, Parking, Property Management, Reserve Fund Contributions, Sewer, Water
$619.23 MonthlyWelcome to the Zeven! This 7-Unit building offers style and comfort with easy accessibility to Downtown, Parks, Restaurants, Cafes, Universities, and Hospitals. This lovely unit has seen recent modern upgrades and is in excellent condition. and is presently vacant. The features of this lovely 2-bedroom condominium unit include a large open-concept kitchen with plenty of storage and counter space adjacent to a large living area that offers plenty of natural light. Off the living room is your private balcony with views of Downtown Calgary. Additionally, features of this unit include new laminate flooring, an updated bathroom, and an all-in-one washer/dryer in an oversized storage closet behind glass sliding doors. The 2 Bedrooms in this condominium unit are generous in size and offer ample closet space. The interior doors and casing have all been upgraded and some of the appliances such as the fridge, electric stove, and microwave hood-fan have been replaced in the last 3 years. Along with this unit comes 1 assigned parking stall. The building is pet-friendly subject to Condo Approval. Notably, the residents of this complex are respectful, friendly, and noise conscious toward one another. A full building envelope was updated 10 years ago, including all patio doors, windows, stucco, siding, facia, soffits, and eaves. The building also includes a new roof installed in 2021. The Condo Board has been extremely diligent in taking care of this complex and pride in ownership is evident. The building also has a healthy reserve fund and is a self-managed Condo Board. If you are seeking a modern, clean, and affordable 2-bedroom condominium unit steps away from 17th Avenue, Downtown Calgary along with some of Calgary’s best amenities, then do not let this opportunity get away. Book your showing today and experience the magic of living in the Zeven! (id:57810)
Property Details
| MLS® Number | A2179819 |
| Property Type | Single Family |
| Neigbourhood | Sunalta |
| Community Name | Bankview |
| AmenitiesNearBy | Golf Course, Schools, Shopping |
| CommunityFeatures | Golf Course Development, Pets Allowed With Restrictions |
| Features | No Animal Home, No Smoking Home |
| ParkingSpaceTotal | 1 |
| Plan | 0510335 |
Building
| BathroomTotal | 1 |
| BedroomsAboveGround | 2 |
| BedroomsTotal | 2 |
| Appliances | Refrigerator, Dishwasher, Stove, Microwave Range Hood Combo, Washer & Dryer |
| ArchitecturalStyle | Low Rise |
| ConstructedDate | 1980 |
| ConstructionMaterial | Poured Concrete, Wood Frame |
| ConstructionStyleAttachment | Attached |
| CoolingType | None |
| ExteriorFinish | Composite Siding, Concrete, Metal, Stucco |
| FlooringType | Laminate |
| FoundationType | Poured Concrete |
| HeatingFuel | Natural Gas |
| HeatingType | Baseboard Heaters, Hot Water |
| StoriesTotal | 3 |
| SizeInterior | 720.45 Sqft |
| TotalFinishedArea | 720.45 Sqft |
| Type | Apartment |
Land
| Acreage | No |
| LandAmenities | Golf Course, Schools, Shopping |
| LandscapeFeatures | Fruit Trees, Landscaped |
| SizeIrregular | 5479.00 |
| SizeTotal | 5479 Sqft|4,051 - 7,250 Sqft |
| SizeTotalText | 5479 Sqft|4,051 - 7,250 Sqft |
| ZoningDescription | M-c2 |
Rooms
| Level | Type | Length | Width | Dimensions |
|---|---|---|---|---|
| Main Level | Kitchen | 3.61 M x 3.00 M | ||
| Main Level | Living Room | 3.61 M x 3.28 M | ||
| Main Level | Dining Room | 3.61 M x 2.08 M | ||
| Main Level | Bedroom | 2.80 M x 3.20 M | ||
| Main Level | 4pc Bathroom | 2.72 M x 1.50 M | ||
| Main Level | Primary Bedroom | 3.33 M x 4.19 M |
https://www.realtor.ca/real-estate/27663933/102-1810-16-street-sw-calgary-bankview
Interested?
Contact us for more information

































