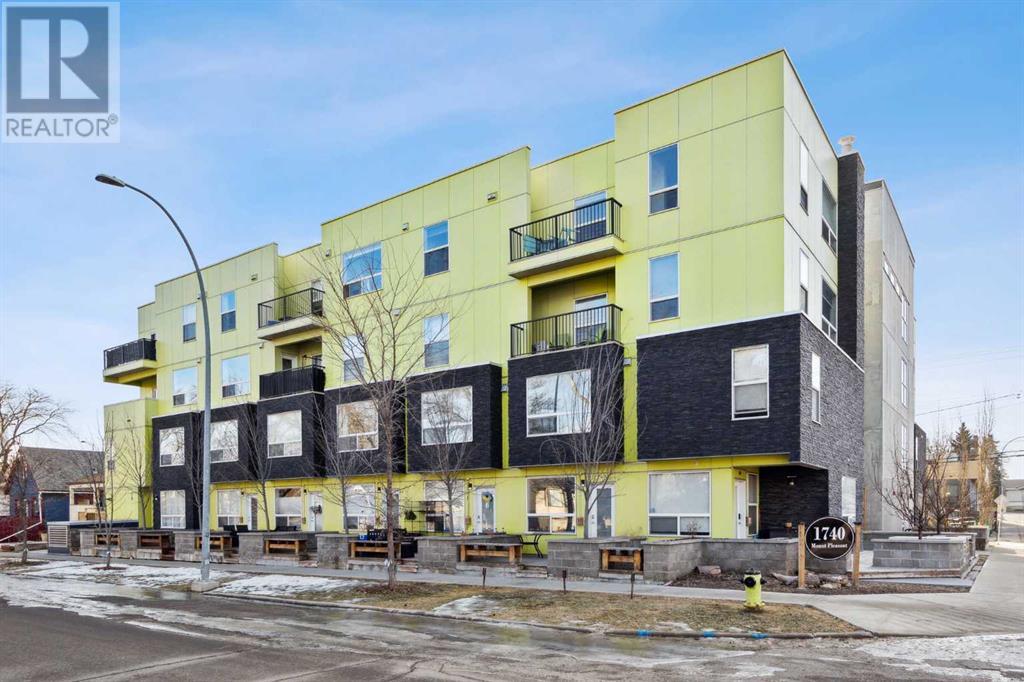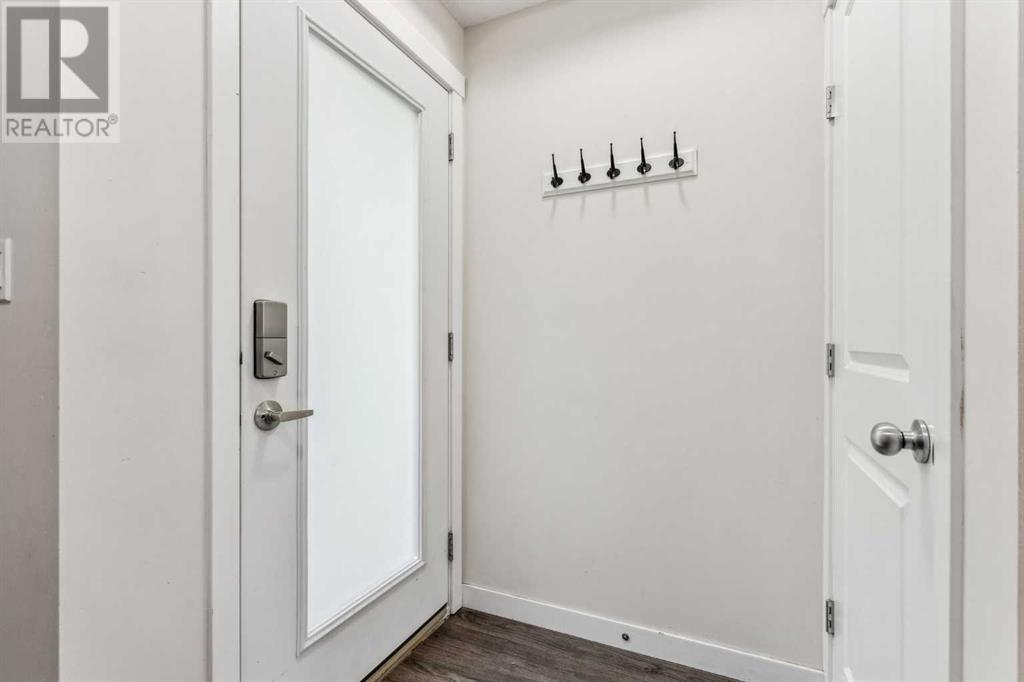102, 1740 9 Street Nw Calgary, Alberta T2M 4Z5
$324,000Maintenance, Common Area Maintenance, Heat, Insurance, Ground Maintenance, Parking, Property Management, Reserve Fund Contributions, Sewer, Waste Removal, Water
$717.20 Monthly
Maintenance, Common Area Maintenance, Heat, Insurance, Ground Maintenance, Parking, Property Management, Reserve Fund Contributions, Sewer, Waste Removal, Water
$717.20 MonthlyBegin your next chapter in Calgary's vibrant community of Mount Pleasant. You can't beat this location- walking distance to SAIT, Confederation Park, schools, and just a short drive to downtown, Kensington, U of C and both The Foothills and Alberta Childrens Hospital. The spacious front entry flows seamlessly into a bright, open-concept living area, complete with a sleek kitchen featuring white cabinetry and a stainless steel appliance package. Main floor living and dining areas are complimented by a front porch for entertaining and a back patio space looking out to the courtyard... perfect for barbecuing- truly the best if you enjoy private outdoor quarters. Upstairs, are two very spacious bedrooms with large closets and huge windows. The upper floor is completed with a four-piece bathroom, laundry room with stackable washer and dryer and newer carpet throughout! This complex includes a vast courtyard with a common space for recreational use and underground parking. Modern living meets optimal location, don't miss the opportunity to live in one of Calgarys best northwest neighbourhoods! (id:57810)
Property Details
| MLS® Number | A2191602 |
| Property Type | Single Family |
| Neigbourhood | Huntington Hills |
| Community Name | Mount Pleasant |
| Amenities Near By | Park, Playground, Recreation Nearby, Schools, Shopping |
| Community Features | Pets Allowed, Pets Allowed With Restrictions |
| Features | Parking |
| Parking Space Total | 1 |
| Plan | 1512367 |
Building
| Bathroom Total | 2 |
| Bedrooms Above Ground | 2 |
| Bedrooms Total | 2 |
| Appliances | Refrigerator, Dishwasher, Stove, Microwave Range Hood Combo, Window Coverings, Washer & Dryer |
| Basement Type | None |
| Constructed Date | 2015 |
| Construction Material | Wood Frame |
| Construction Style Attachment | Attached |
| Cooling Type | None |
| Exterior Finish | Composite Siding |
| Flooring Type | Carpeted, Laminate, Tile |
| Foundation Type | Poured Concrete |
| Half Bath Total | 1 |
| Heating Fuel | Natural Gas |
| Heating Type | Baseboard Heaters |
| Stories Total | 2 |
| Size Interior | 860 Ft2 |
| Total Finished Area | 859.74 Sqft |
| Type | Row / Townhouse |
Parking
| Underground |
Land
| Acreage | No |
| Fence Type | Not Fenced |
| Land Amenities | Park, Playground, Recreation Nearby, Schools, Shopping |
| Size Total Text | Unknown |
| Zoning Description | M-c2 |
Rooms
| Level | Type | Length | Width | Dimensions |
|---|---|---|---|---|
| Main Level | 2pc Bathroom | 3.00 Ft x 7.17 Ft | ||
| Main Level | Dining Room | 13.42 Ft x 6.17 Ft | ||
| Main Level | Kitchen | 10.00 Ft x 16.58 Ft | ||
| Main Level | Living Room | 13.42 Ft x 8.92 Ft | ||
| Upper Level | 4pc Bathroom | 5.33 Ft x 9.17 Ft | ||
| Upper Level | Bedroom | 11.08 Ft x 10.42 Ft | ||
| Upper Level | Primary Bedroom | 11.17 Ft x 10.17 Ft |
https://www.realtor.ca/real-estate/27865391/102-1740-9-street-nw-calgary-mount-pleasant
Contact Us
Contact us for more information



























