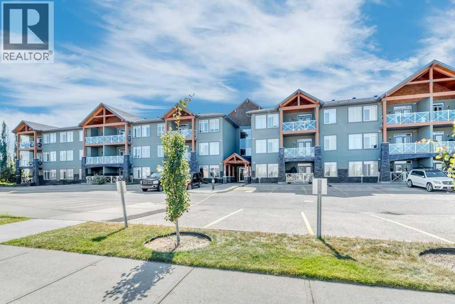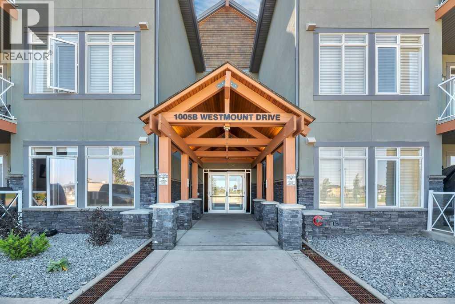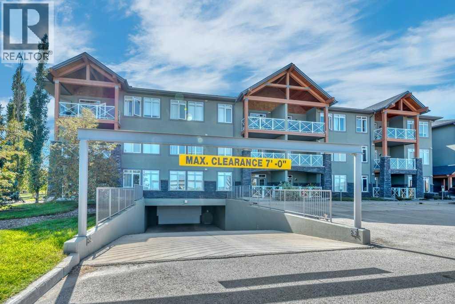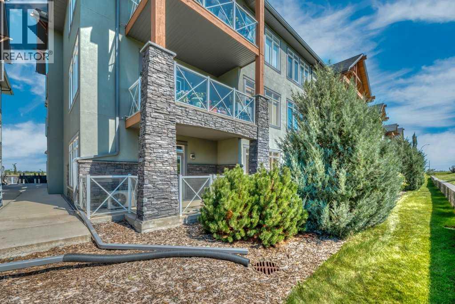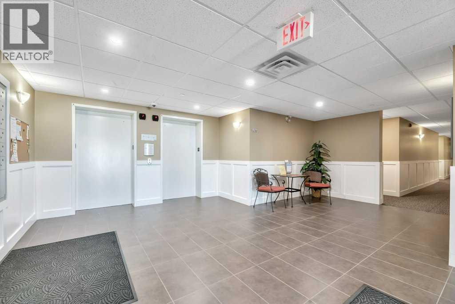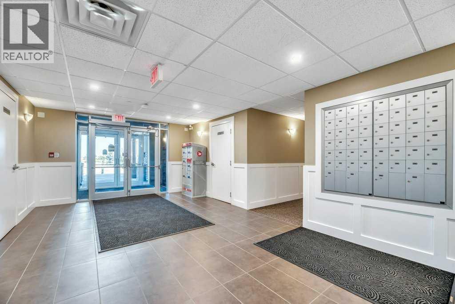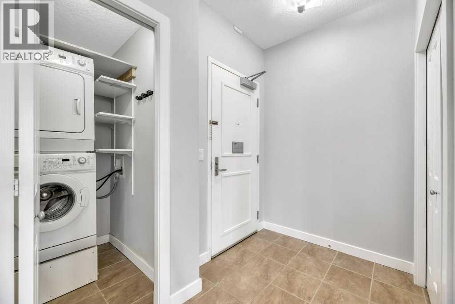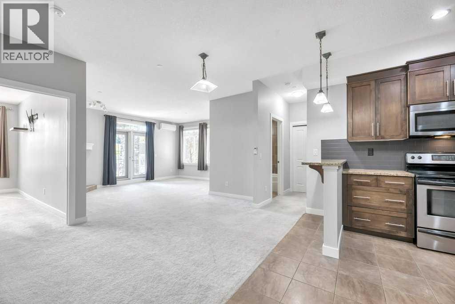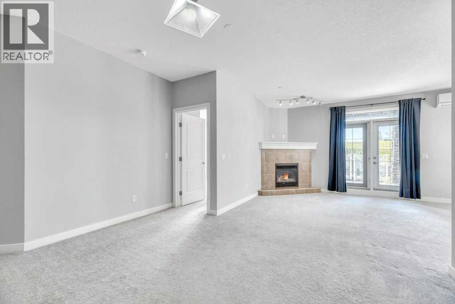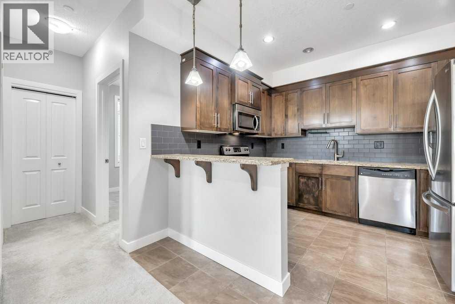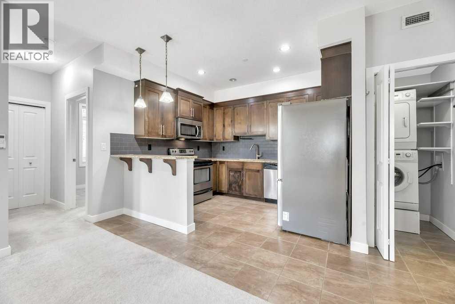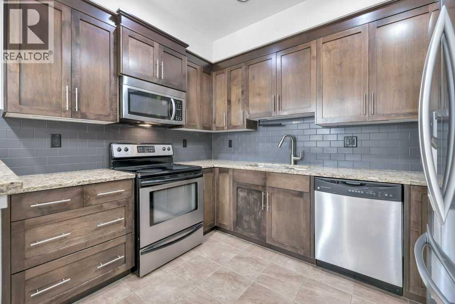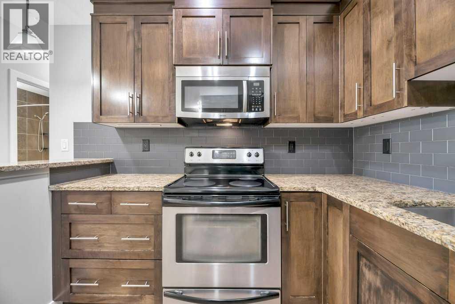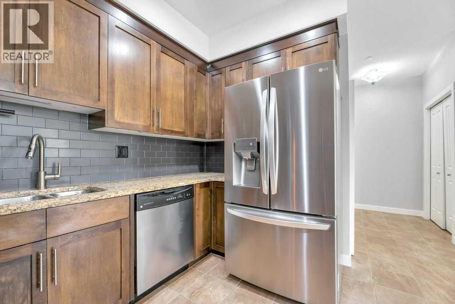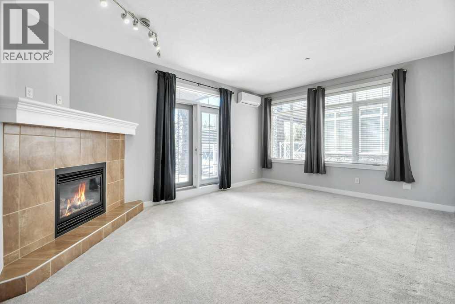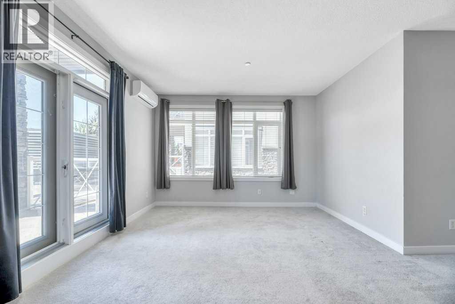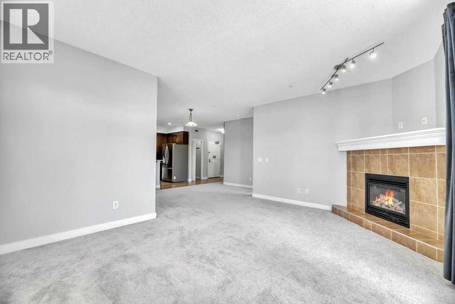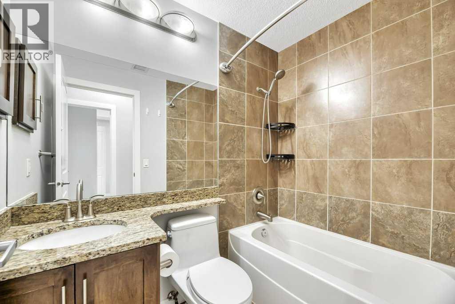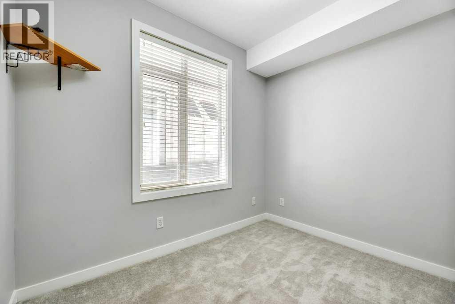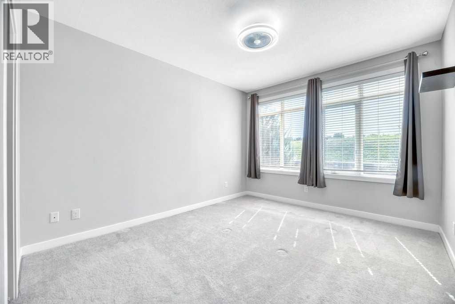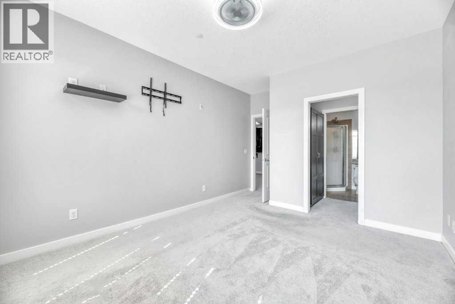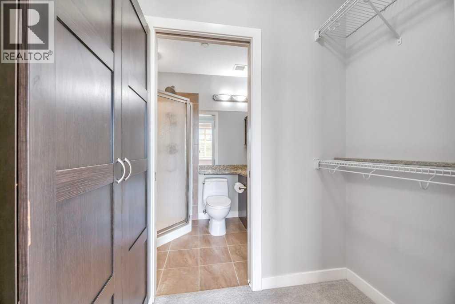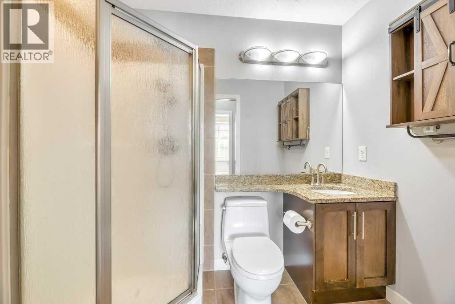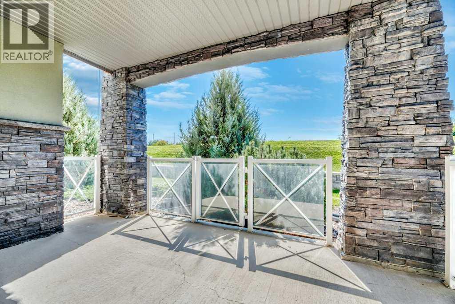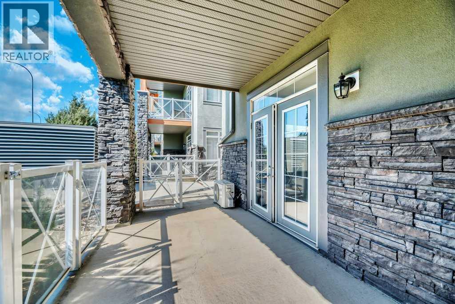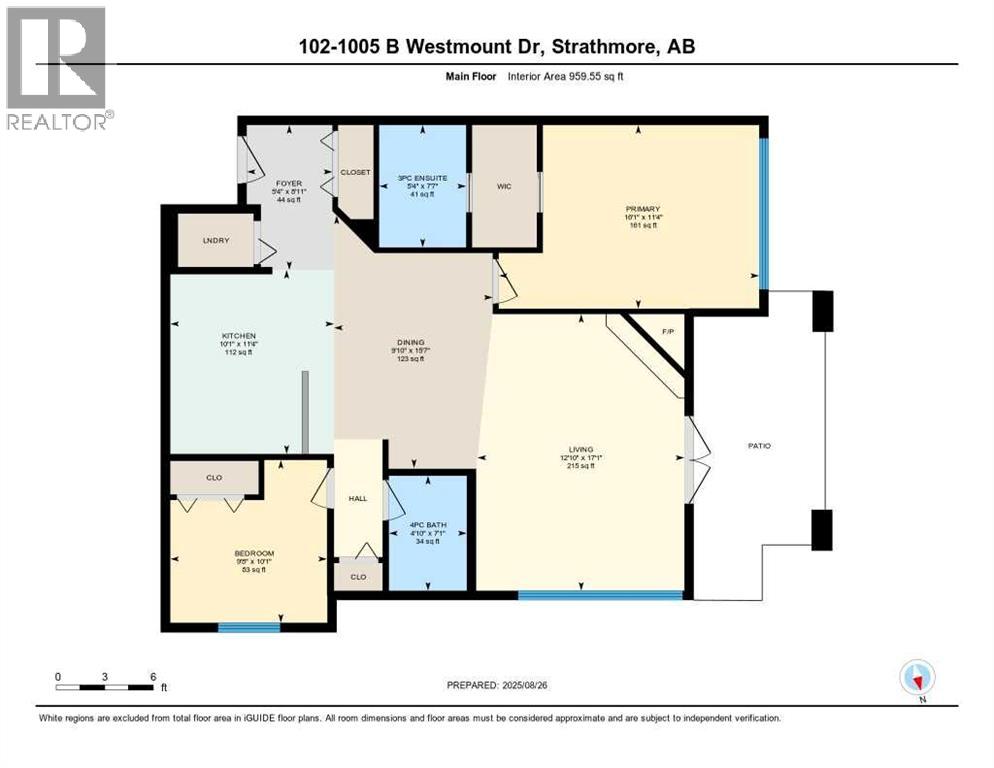102, 1005b Westmount Drive Strathmore, Alberta T1P 0C3
$345,000Maintenance, Heat, Insurance, Property Management, Reserve Fund Contributions, Sewer, Waste Removal, Water
$670 Monthly
Maintenance, Heat, Insurance, Property Management, Reserve Fund Contributions, Sewer, Waste Removal, Water
$670 MonthlySpacious and bright, this over 900 sq ft corner condo offers comfort and convenience in a fantastic layout. The open floor plan features a welcoming living room anchored by a corner gas fireplace, perfect for cozy evenings. The kitchen is well-appointed with new stainless steel appliances, granite countertops, and a breakfast bar that’s ideal for casual dining or entertaining. With 2 bedrooms and IN-SUITE laundry, the unit balances practicality with style. Step outside to a large private patio, a rare find for condo living. This home also comes with the bonus of THREE titled parking stalls—TWO underground and one surface level—plus the comfort of air conditioning for warm summer days. A great opportunity for first-time buyers, downsizers, or investors! (id:57810)
Property Details
| MLS® Number | A2253728 |
| Property Type | Single Family |
| Community Name | Strathmore Lakes Estates |
| Amenities Near By | Schools, Shopping |
| Community Features | Pets Allowed With Restrictions |
| Parking Space Total | 2 |
| Plan | 1011424 |
Building
| Bathroom Total | 2 |
| Bedrooms Above Ground | 2 |
| Bedrooms Total | 2 |
| Appliances | Washer, Refrigerator, Dishwasher, Stove, Dryer |
| Constructed Date | 2009 |
| Construction Material | Wood Frame |
| Construction Style Attachment | Attached |
| Cooling Type | Central Air Conditioning |
| Exterior Finish | Stone, Stucco |
| Fireplace Present | Yes |
| Fireplace Total | 1 |
| Flooring Type | Carpeted, Tile |
| Heating Type | In Floor Heating |
| Stories Total | 4 |
| Size Interior | 960 Ft2 |
| Total Finished Area | 959.55 Sqft |
| Type | Apartment |
Parking
| Underground |
Land
| Acreage | No |
| Land Amenities | Schools, Shopping |
| Size Irregular | 982.00 |
| Size Total | 982 Sqft|0-4,050 Sqft |
| Size Total Text | 982 Sqft|0-4,050 Sqft |
| Zoning Description | R3 |
Rooms
| Level | Type | Length | Width | Dimensions |
|---|---|---|---|---|
| Main Level | 3pc Bathroom | 7.58 Ft x 5.33 Ft | ||
| Main Level | 4pc Bathroom | 7.08 Ft x 4.83 Ft | ||
| Main Level | Bedroom | 10.08 Ft x 9.67 Ft | ||
| Main Level | Dining Room | 15.58 Ft x 9.83 Ft | ||
| Main Level | Kitchen | 11.33 Ft x 10.08 Ft | ||
| Main Level | Living Room | 17.08 Ft x 12.83 Ft | ||
| Main Level | Primary Bedroom | 11.33 Ft x 16.08 Ft |
Contact Us
Contact us for more information
