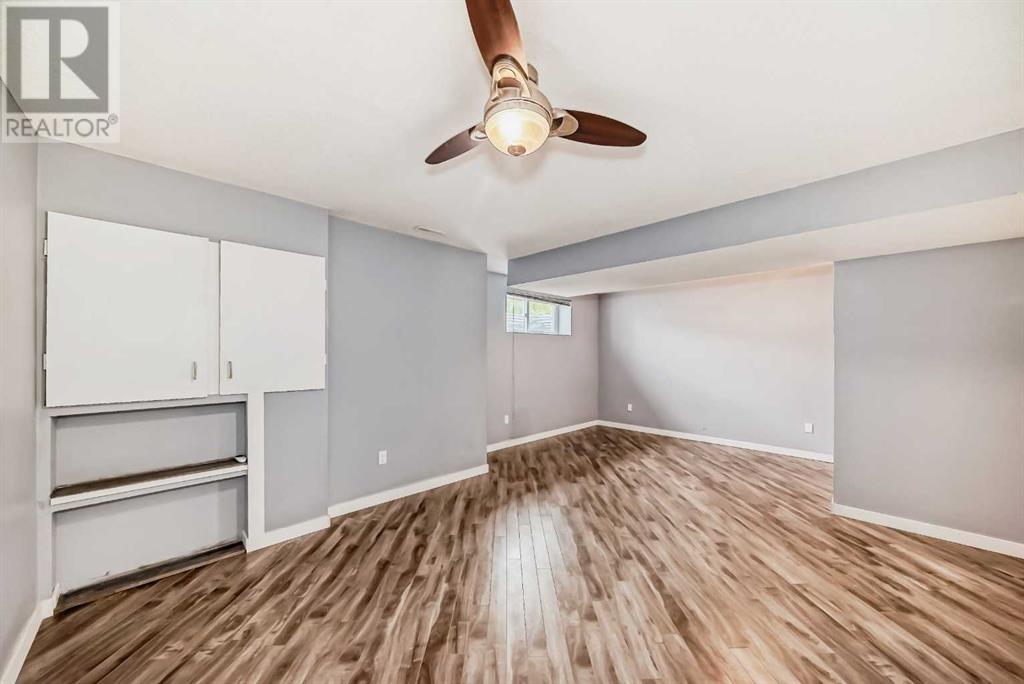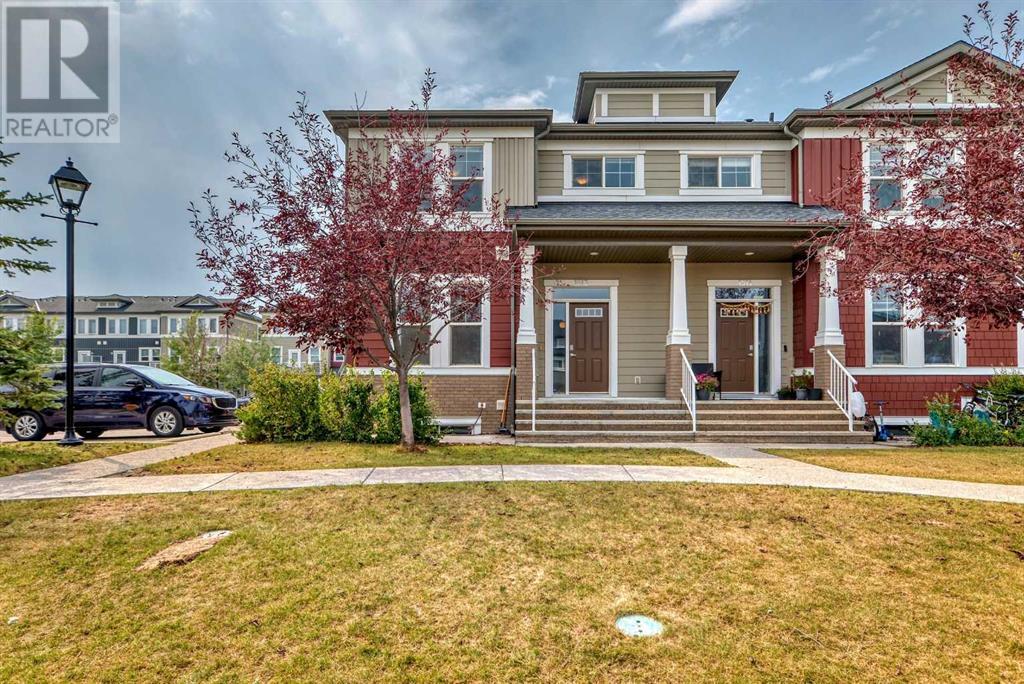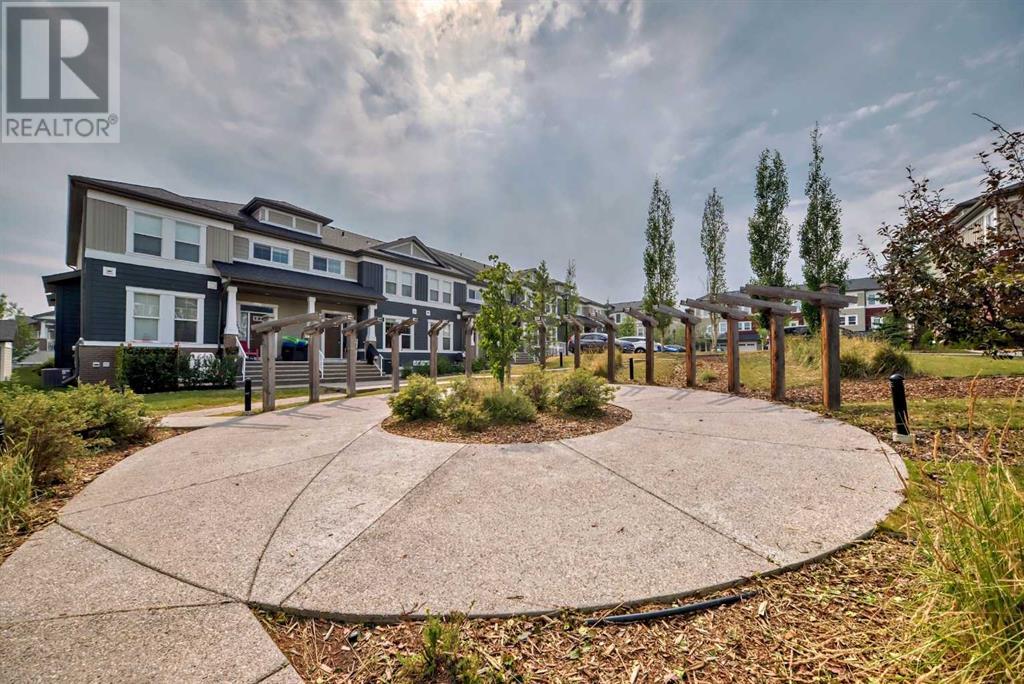1013 Evanston Square Nw Calgary, Alberta T3P 5X5
$449,900Maintenance, Insurance, Property Management, Reserve Fund Contributions, Waste Removal
$265.16 Monthly
Maintenance, Insurance, Property Management, Reserve Fund Contributions, Waste Removal
$265.16 MonthlyWelcome to this charming corner unit townhome located in the highly desirable northwest community of Calgary. This inviting 2-bedroom, 2.5-bath home boasts a thoughtfully designed open-concept main floor, perfect for modern living and entertaining. The fully finished basement adds valuable extra space, making it ideal for a variety of uses. Whether you're a first-time homebuyer looking for a great starter home or an investor seeking a lucrative rental property, this home has it all. Don't miss out on this fantastic opportunity to own a beautiful townhome in one of Calgary's most sought-after areas. (id:57810)
Property Details
| MLS® Number | A2155419 |
| Property Type | Single Family |
| Neigbourhood | Evanston |
| Community Name | Evanston |
| CommunicationType | Cable Internet Access |
| CommunityFeatures | Pets Allowed With Restrictions |
| Features | Parking |
| ParkingSpaceTotal | 1 |
| Plan | 1311963 |
Building
| BathroomTotal | 3 |
| BedroomsAboveGround | 2 |
| BedroomsTotal | 2 |
| Appliances | Refrigerator, Range - Electric, Dishwasher, Microwave Range Hood Combo, Washer & Dryer |
| BasementDevelopment | Finished |
| BasementType | Full (finished) |
| ConstructedDate | 2013 |
| ConstructionMaterial | Wood Frame |
| ConstructionStyleAttachment | Attached |
| CoolingType | None |
| FlooringType | Carpeted, Linoleum, Vinyl Plank |
| FoundationType | Poured Concrete |
| HalfBathTotal | 1 |
| HeatingFuel | Natural Gas |
| HeatingType | Forced Air |
| StoriesTotal | 2 |
| SizeInterior | 1103 Sqft |
| TotalFinishedArea | 1103 Sqft |
| Type | Row / Townhouse |
Land
| Acreage | No |
| FenceType | Not Fenced |
| SizeTotalText | Unknown |
| ZoningDescription | M-1 D75 |
Rooms
| Level | Type | Length | Width | Dimensions |
|---|---|---|---|---|
| Second Level | 4pc Bathroom | 7.92 Ft x 4.92 Ft | ||
| Second Level | Bedroom | 9.25 Ft x 12.83 Ft | ||
| Second Level | Primary Bedroom | 11.58 Ft x 13.33 Ft | ||
| Second Level | Other | 11.58 Ft x 4.58 Ft | ||
| Basement | Recreational, Games Room | 20.25 Ft x 11.83 Ft | ||
| Basement | 3pc Bathroom | 5.50 Ft x 11.58 Ft | ||
| Main Level | Other | 5.75 Ft x 6.50 Ft | ||
| Main Level | Living Room | 13.17 Ft x 11.33 Ft | ||
| Main Level | Dining Room | 14.25 Ft x 7.17 Ft | ||
| Main Level | Kitchen | 9.00 Ft x 9.50 Ft | ||
| Main Level | 2pc Bathroom | 5.17 Ft x 5.17 Ft |
Utilities
| Cable | Available |
| Electricity | Available |
| Natural Gas | Available |
https://www.realtor.ca/real-estate/27268049/1013-evanston-square-nw-calgary-evanston
Interested?
Contact us for more information























