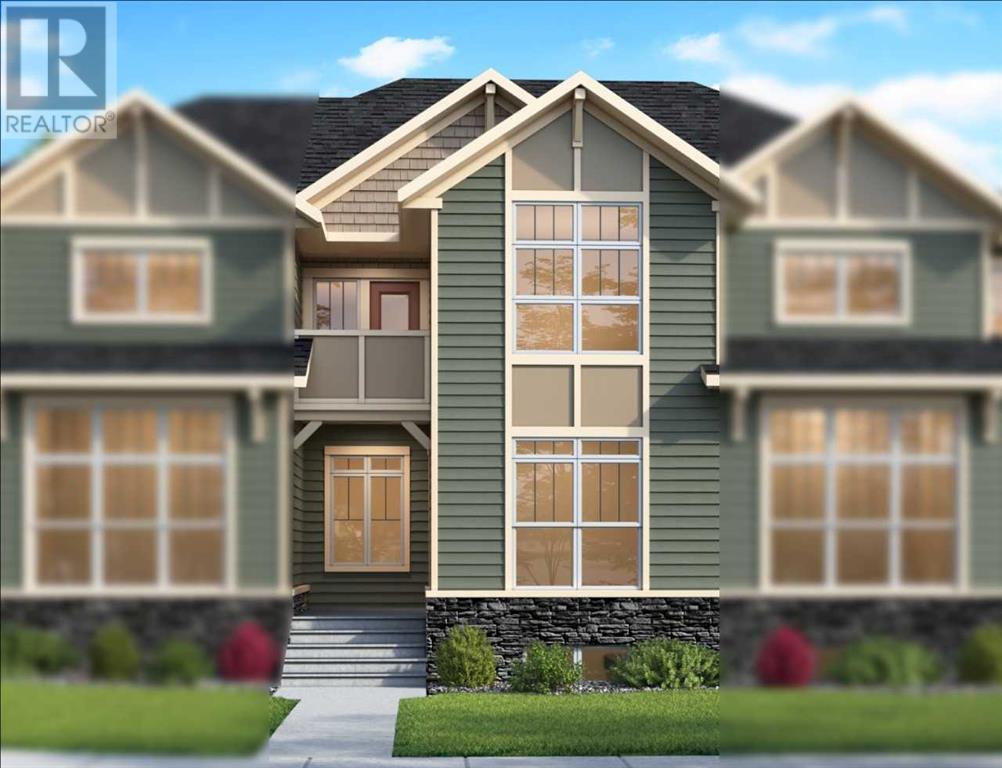3 Bedroom
3 Bathroom
1,530 ft2
Fireplace
None
Forced Air
Landscaped
$520,900
Our Street Towns have No Conde Fees. The Sutton is a perfect home for a home-based business. This reversed floor plan has an bedroom/office and another bedroom on the main floor and a full bathroom. Upstairs you have your beautiful bungalow oasis. This home features 3 bedrooms, 2.5 baths, two outdoor patios, 9' foundation, modern kitchen with kitchen cabinet uppers to ceiling, stainless steel kitchen appliances, a secondary deck with a gas line for a BBQ right off your dining area, as well as other upgrades. With a 20"x22" double attached rear garage and undeveloped basement you will have more than enough room for all your needs. Photos are representative. (id:57810)
Property Details
|
MLS® Number
|
A2147762 |
|
Property Type
|
Single Family |
|
Community Name
|
Bayview |
|
Amenities Near By
|
Park, Playground, Recreation Nearby, Schools, Shopping |
|
Features
|
Back Lane, Level |
|
Parking Space Total
|
2 |
|
Plan
|
2311886 |
Building
|
Bathroom Total
|
3 |
|
Bedrooms Above Ground
|
3 |
|
Bedrooms Total
|
3 |
|
Age
|
New Building |
|
Appliances
|
Refrigerator, Range - Electric, Dishwasher, Microwave, Water Heater - Gas |
|
Basement Development
|
Unfinished |
|
Basement Type
|
Full (unfinished) |
|
Construction Material
|
Wood Frame |
|
Construction Style Attachment
|
Attached |
|
Cooling Type
|
None |
|
Exterior Finish
|
Vinyl Siding |
|
Fireplace Present
|
Yes |
|
Fireplace Total
|
1 |
|
Flooring Type
|
Carpeted, Vinyl Plank |
|
Foundation Type
|
Poured Concrete |
|
Half Bath Total
|
1 |
|
Heating Fuel
|
Natural Gas |
|
Heating Type
|
Forced Air |
|
Stories Total
|
2 |
|
Size Interior
|
1,530 Ft2 |
|
Total Finished Area
|
1530.46 Sqft |
|
Type
|
Row / Townhouse |
Parking
Land
|
Acreage
|
No |
|
Fence Type
|
Not Fenced |
|
Land Amenities
|
Park, Playground, Recreation Nearby, Schools, Shopping |
|
Landscape Features
|
Landscaped |
|
Size Depth
|
23 M |
|
Size Frontage
|
6.1 M |
|
Size Irregular
|
143.26 |
|
Size Total
|
143.26 M2|0-4,050 Sqft |
|
Size Total Text
|
143.26 M2|0-4,050 Sqft |
|
Zoning Description
|
Tbd |
Rooms
| Level |
Type |
Length |
Width |
Dimensions |
|
Main Level |
Great Room |
|
|
12.08 Ft x 13.17 Ft |
|
Main Level |
Bedroom |
|
|
11.00 Ft x 10.00 Ft |
|
Main Level |
4pc Bathroom |
|
|
.00 Ft x .00 Ft |
|
Main Level |
Bedroom |
|
|
9.75 Ft x 9.33 Ft |
|
Upper Level |
2pc Bathroom |
|
|
.00 Ft x .00 Ft |
|
Upper Level |
Primary Bedroom |
|
|
13.00 Ft x 11.50 Ft |
|
Upper Level |
4pc Bathroom |
|
|
.00 Ft x .00 Ft |
|
Upper Level |
Dining Room |
|
|
13.00 Ft x 9.00 Ft |
https://www.realtor.ca/real-estate/27145885/1013-bayview-crescent-sw-airdrie-bayview






