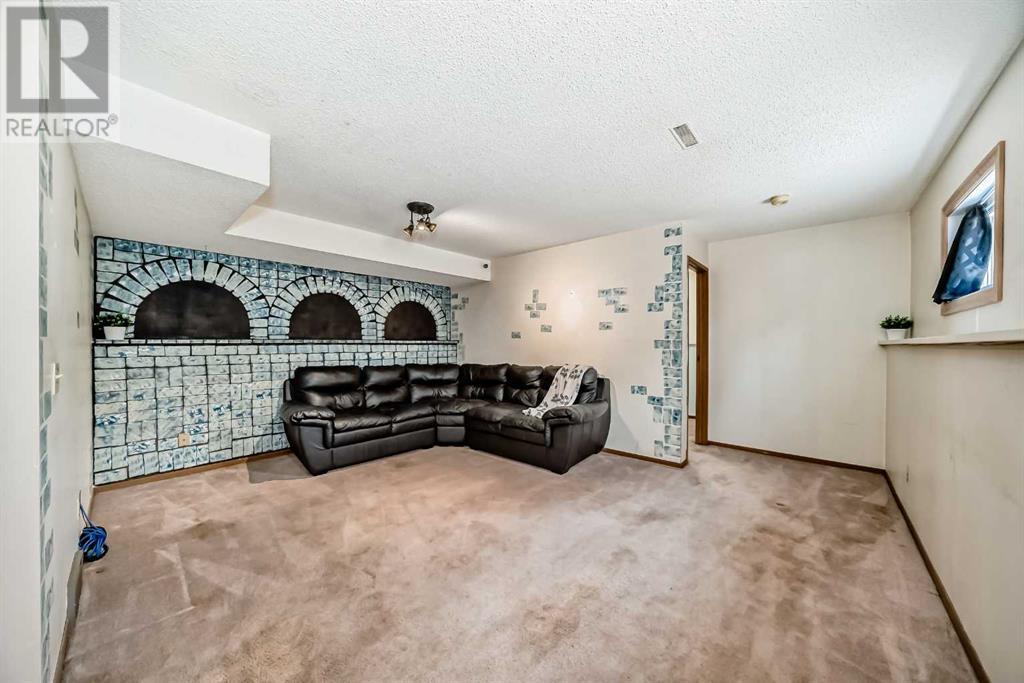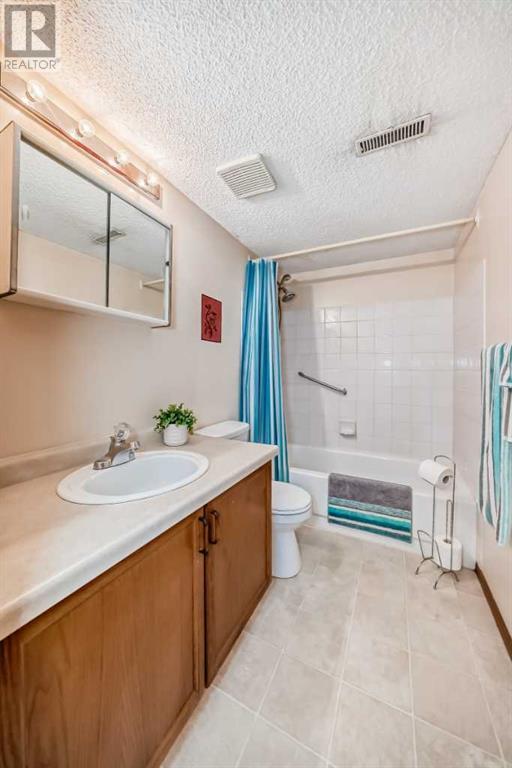3 Bedroom
3 Bathroom
969 ft2
4 Level
Window Air Conditioner
Forced Air
$499,900
Welcome to this awesome 4-level split home with 4 bedrooms and 2.5 bathrooms—perfect for a growing family! When you walk in, you'll find a cozy living room and a BRIGHT KITCHEN THAT WAS RENOVATED ABOUT 5 YEARS AGO with GRANITE countertops, plus a SUNNY NOOK for casual meals. Head upstairs to find the primary bedroom (with a WINDOW A/C), a second bedroom, and a full 4-piece bathroom. The lower level boasts a big family room, the third bedroom, and another full bathroom with TONS OF NATURAL LIGHT from the large windows. The lowest level is super versatile—it can be a huge fourth bedroom or a great rec room. There’s also a 2-piece bathroom and a laundry room on this level. Outside, love the STUCCO EXTERIOR, side deck with a working HOT TUB, a back patio, and a firepit—all set on fresh concrete. Great for hanging out and entertaining! The windows and doors were replaced within the last 10 years, and the roof is only 4 years old. You also get NEW FENCE and a SINGLE DETACHED GARAGE and COVERED STORAGE. Close to schools and it's on a CITY BUS ROUTE. Tons of space and flexibility—come check it out today! (id:57810)
Property Details
|
MLS® Number
|
A2211109 |
|
Property Type
|
Single Family |
|
Neigbourhood
|
Taradale |
|
Community Name
|
Taradale |
|
Amenities Near By
|
Playground, Schools, Shopping |
|
Features
|
Back Lane, Closet Organizers |
|
Parking Space Total
|
2 |
|
Plan
|
8911486 |
|
Structure
|
Shed, Deck |
Building
|
Bathroom Total
|
3 |
|
Bedrooms Above Ground
|
2 |
|
Bedrooms Below Ground
|
1 |
|
Bedrooms Total
|
3 |
|
Appliances
|
Washer, Refrigerator, Dishwasher, Stove, Dryer, Microwave Range Hood Combo |
|
Architectural Style
|
4 Level |
|
Basement Development
|
Finished |
|
Basement Type
|
Full (finished) |
|
Constructed Date
|
1990 |
|
Construction Material
|
Wood Frame |
|
Construction Style Attachment
|
Detached |
|
Cooling Type
|
Window Air Conditioner |
|
Exterior Finish
|
Stucco |
|
Flooring Type
|
Carpeted, Laminate, Linoleum |
|
Foundation Type
|
Poured Concrete |
|
Half Bath Total
|
1 |
|
Heating Fuel
|
Natural Gas |
|
Heating Type
|
Forced Air |
|
Size Interior
|
969 Ft2 |
|
Total Finished Area
|
969 Sqft |
|
Type
|
House |
Parking
|
Garage
|
|
|
Heated Garage
|
|
|
Detached Garage
|
1 |
Land
|
Acreage
|
No |
|
Fence Type
|
Fence |
|
Land Amenities
|
Playground, Schools, Shopping |
|
Size Depth
|
33.99 M |
|
Size Frontage
|
10.8 M |
|
Size Irregular
|
367.00 |
|
Size Total
|
367 M2|0-4,050 Sqft |
|
Size Total Text
|
367 M2|0-4,050 Sqft |
|
Zoning Description
|
R-g |
Rooms
| Level |
Type |
Length |
Width |
Dimensions |
|
Second Level |
Primary Bedroom |
|
|
10.42 Ft x 16.92 Ft |
|
Second Level |
3pc Bathroom |
|
|
4.92 Ft x 8.92 Ft |
|
Second Level |
Bedroom |
|
|
13.17 Ft x 9.58 Ft |
|
Basement |
2pc Bathroom |
|
|
3.00 Ft x 7.25 Ft |
|
Basement |
Furnace |
|
|
9.00 Ft x 6.08 Ft |
|
Basement |
Storage |
|
|
10.75 Ft x 3.67 Ft |
|
Lower Level |
4pc Bathroom |
|
|
4.92 Ft x 8.42 Ft |
|
Lower Level |
Family Room |
|
|
15.83 Ft x 12.42 Ft |
|
Lower Level |
Bedroom |
|
|
10.67 Ft x 8.17 Ft |
|
Lower Level |
Great Room |
|
|
11.50 Ft x 15.83 Ft |
|
Main Level |
Other |
|
|
4.58 Ft x 8.08 Ft |
|
Main Level |
Living Room |
|
|
14.42 Ft x 12.00 Ft |
|
Main Level |
Dining Room |
|
|
8.00 Ft x 10.67 Ft |
|
Main Level |
Kitchen |
|
|
9.42 Ft x 10.50 Ft |
https://www.realtor.ca/real-estate/28433175/101-taradale-drive-ne-calgary-taradale





















































