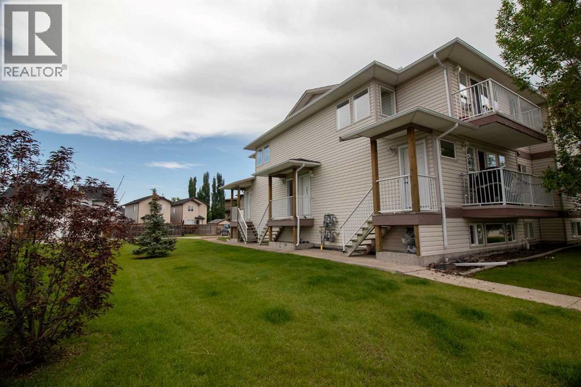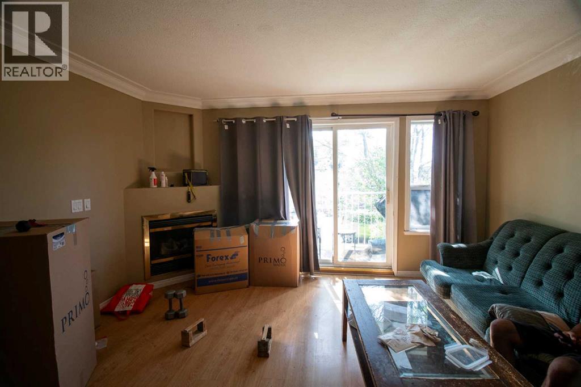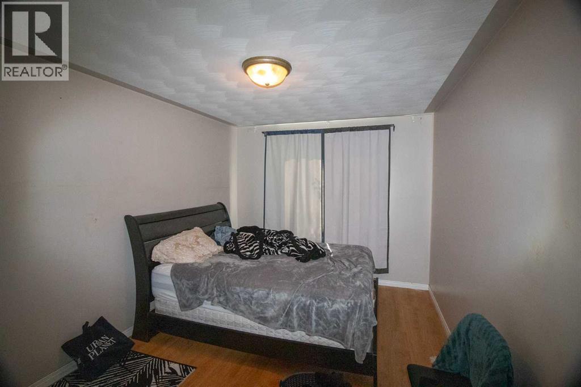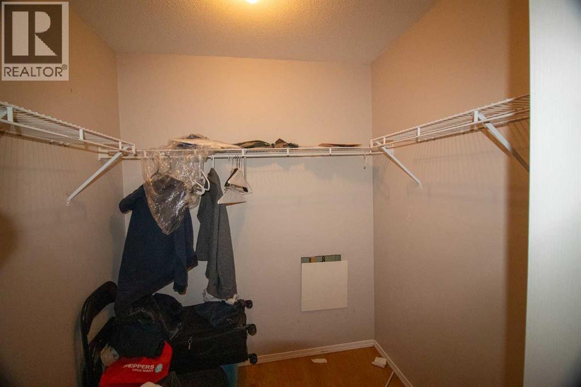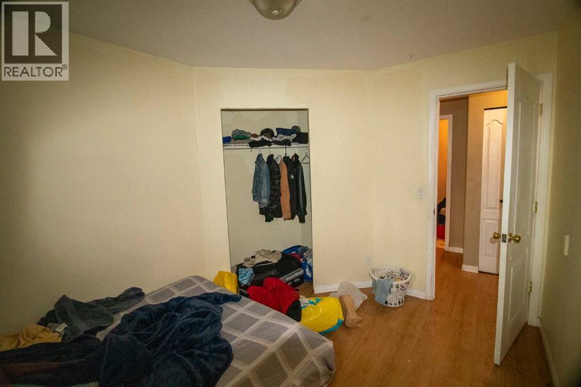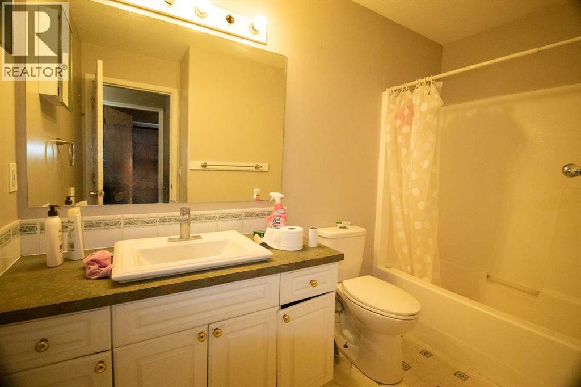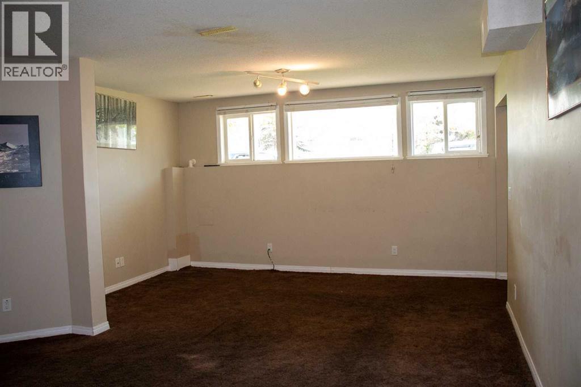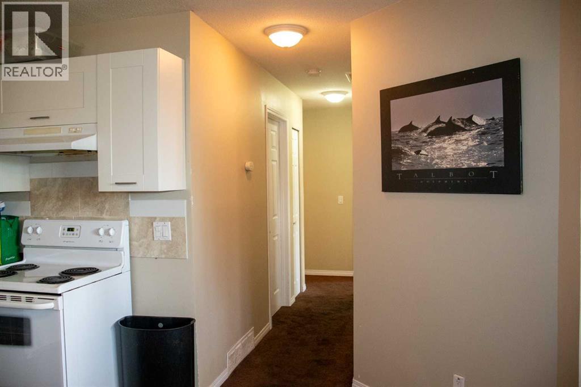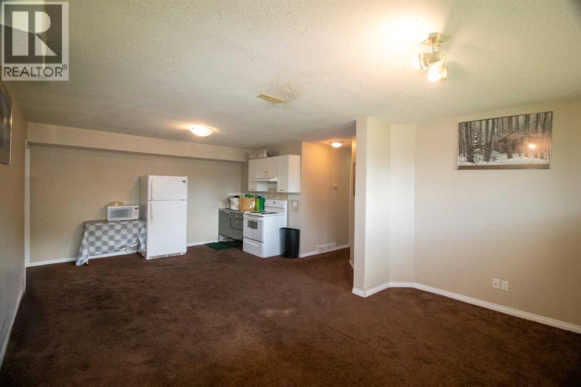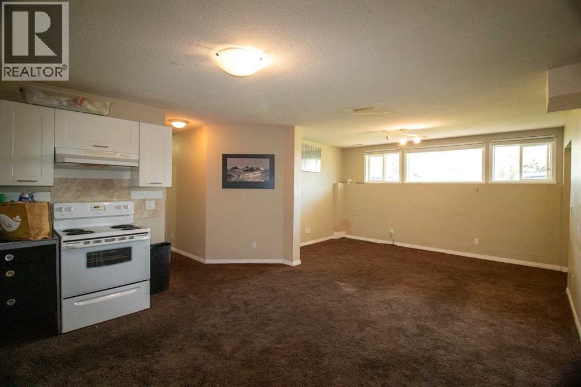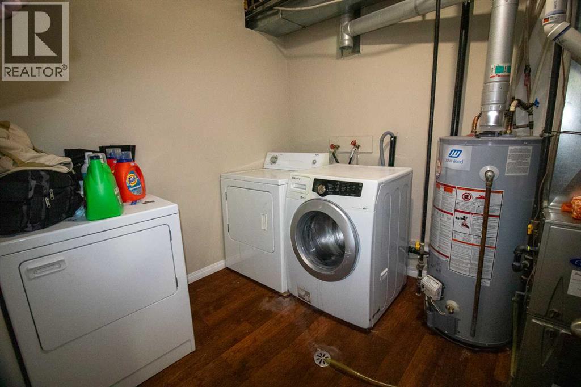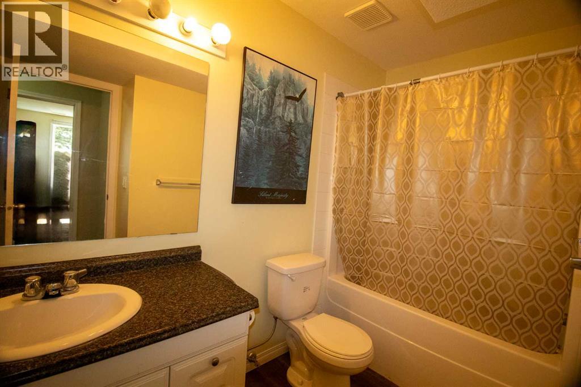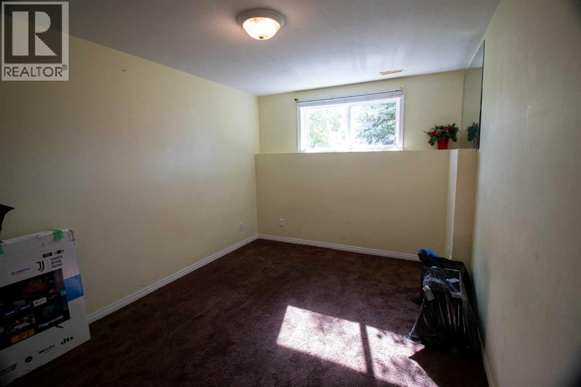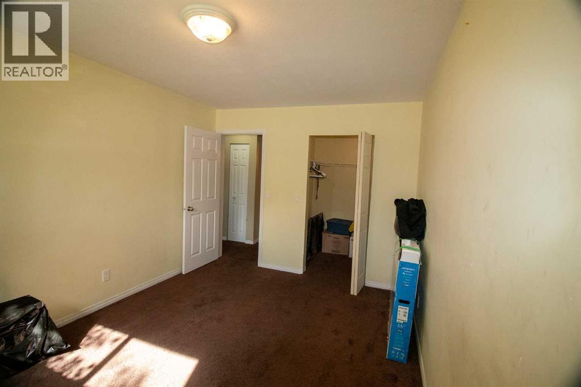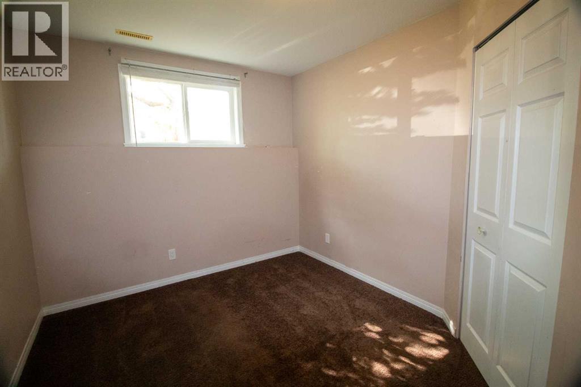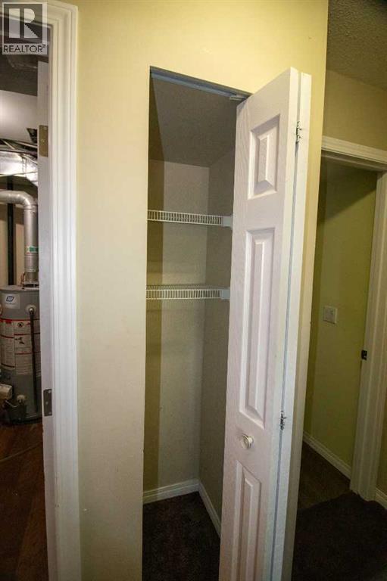101, 604 19 Street Se High River, Alberta T1V 1V2
$259,000Maintenance, Common Area Maintenance, Insurance, Reserve Fund Contributions
$842.44 Monthly
Maintenance, Common Area Maintenance, Insurance, Reserve Fund Contributions
$842.44 MonthlyThis 4-bedroom, 2-bathroom condo offers abundant space and versatility in a practical layout suited for families, roommates, or investors. With over 1,700 square feet, the unit includes a spacious living area with a gas fireplace and access to a ground-level patio that enjoys plenty of afternoon sun. A full-sized washer and dryer are conveniently located in-suite, along with additional storage. Both bathrooms are 4-piece. Two of the bedrooms feature walk-in closets. The functional floor plan and generous square footage present strong potential. Located close to schools and with easy access to Calgary for commuters, this property represents an excellent opportunity for those looking to personalize a home or expand their investment portfolio. Buyers would need to take on the remainder of the tenant's lease. Please ask the Realtor for details. (id:57810)
Property Details
| MLS® Number | A2250355 |
| Property Type | Single Family |
| Community Name | Sunshine Meadow |
| Community Features | Pets Allowed With Restrictions |
| Features | See Remarks |
| Parking Space Total | 1 |
| Plan | 9912772 |
| Structure | None |
Building
| Bathroom Total | 2 |
| Bedrooms Above Ground | 2 |
| Bedrooms Below Ground | 2 |
| Bedrooms Total | 4 |
| Appliances | Washer, Refrigerator, Dishwasher, Range, Dryer, Microwave |
| Architectural Style | Multi-level |
| Constructed Date | 1999 |
| Construction Material | Wood Frame |
| Construction Style Attachment | Attached |
| Cooling Type | None |
| Exterior Finish | Vinyl Siding |
| Fireplace Present | Yes |
| Fireplace Total | 1 |
| Flooring Type | Carpeted, Laminate |
| Heating Type | Forced Air |
| Stories Total | 2 |
| Size Interior | 891 Ft2 |
| Total Finished Area | 891.26 Sqft |
| Type | Apartment |
Land
| Acreage | No |
| Size Irregular | 201.40 |
| Size Total | 201.4 M2|0-4,050 Sqft |
| Size Total Text | 201.4 M2|0-4,050 Sqft |
| Zoning Description | Tnd |
Rooms
| Level | Type | Length | Width | Dimensions |
|---|---|---|---|---|
| Basement | Living Room | 7.18 M x 4.37 M | ||
| Basement | Bedroom | 3.63 M x 2.74 M | ||
| Basement | Bedroom | 3.01 M x 3.36 M | ||
| Basement | Other | 1.83 M x 1.76 M | ||
| Basement | 4pc Bathroom | Measurements not available | ||
| Basement | Laundry Room | 2.35 M x 3.02 M | ||
| Main Level | Living Room | 5.52 M x 4.38 M | ||
| Main Level | Eat In Kitchen | 3.40 M x 3.20 M | ||
| Main Level | Bedroom | 3.80 M x 2.72 M | ||
| Main Level | Primary Bedroom | 3.00 M x 3.38 M | ||
| Main Level | Other | 1.93 M x 1.76 M | ||
| Main Level | 4pc Bathroom | Measurements not available |
https://www.realtor.ca/real-estate/28795235/101-604-19-street-se-high-river-sunshine-meadow
Contact Us
Contact us for more information
