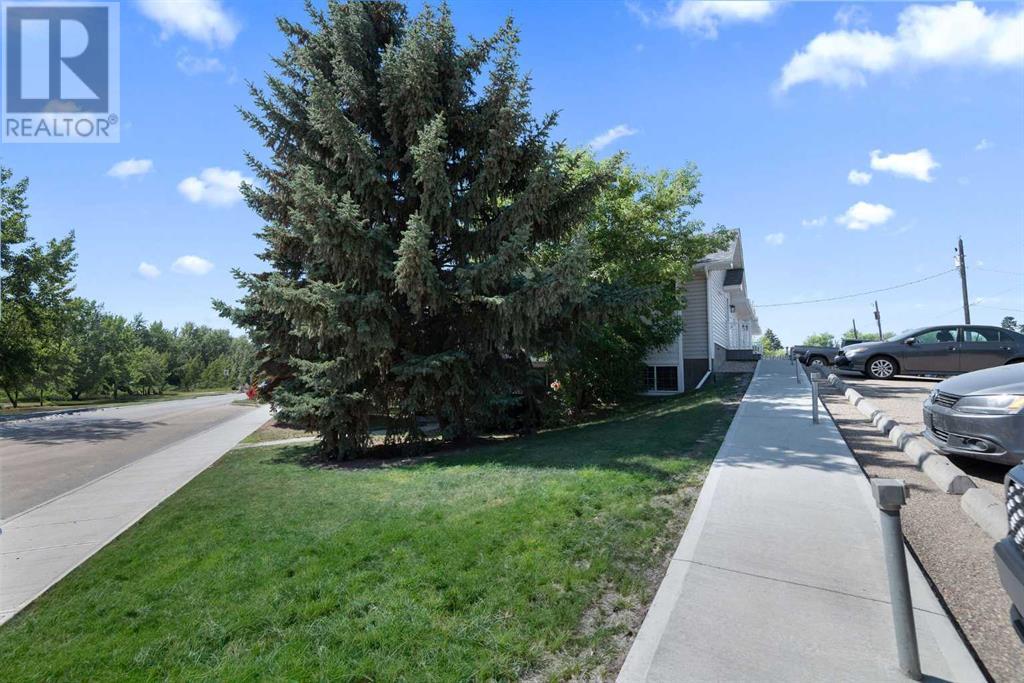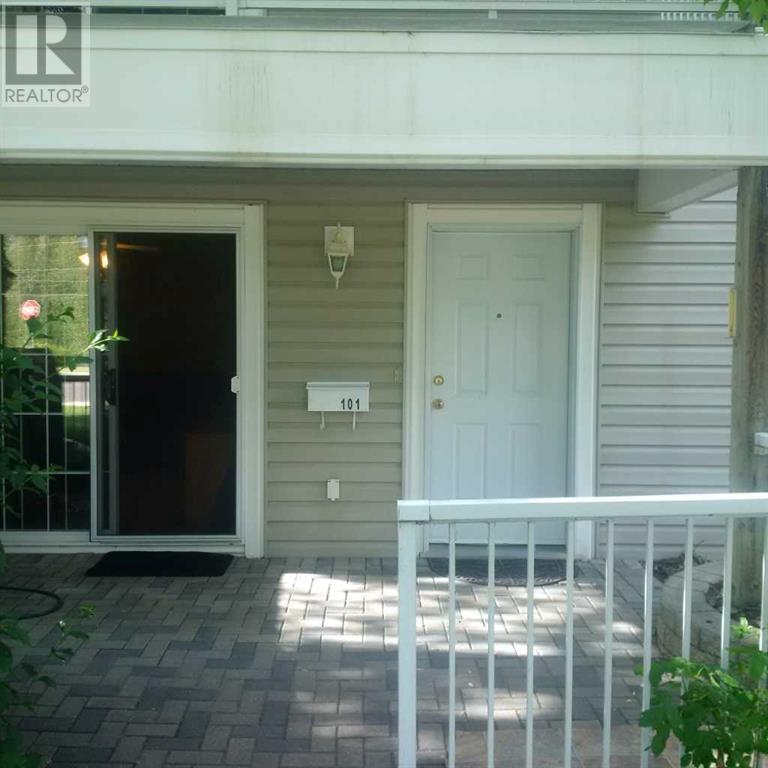101, 5510 Kerry Wood Drive Red Deer, Alberta T4N 7A1
$183,900Maintenance, Common Area Maintenance, Heat, Insurance, Parking, Reserve Fund Contributions, Sewer, Waste Removal, Water
$475 Monthly
Maintenance, Common Area Maintenance, Heat, Insurance, Parking, Reserve Fund Contributions, Sewer, Waste Removal, Water
$475 MonthlyFantastic location! Literally just steps from Red Deer's expansive trail system, a few more steps to Bower Ponds... within walking/biking distance to the hospital or downtown and just steps to the transit stop. This Kerry Wood condo offers a quiet and affordable lifestyle and excellent value. Two parking stalls are electrified and controlled from your home. Condo association is having all new windows installed (work scheduled to begin Nov '24). Large primary suite has walk through closet and 3 piece private ensuite. Laundry in suite. Stylish white kitchen with eat in dining area. Gas fireplace in living room. Current rented for $1250 monthly plus electricity and the tenant's would love to stay. Some furniture items are available and can be negotiated. (id:57810)
Property Details
| MLS® Number | A2166872 |
| Property Type | Single Family |
| Community Name | Riverside Meadows |
| AmenitiesNearBy | Park, Playground, Schools, Shopping |
| CommunityFeatures | Pets Allowed With Restrictions |
| Features | Pvc Window, Parking |
| ParkingSpaceTotal | 2 |
| Plan | 9720363 |
Building
| BathroomTotal | 2 |
| BedroomsAboveGround | 2 |
| BedroomsTotal | 2 |
| Appliances | Refrigerator, Range - Electric, Dishwasher, Hood Fan, Window Coverings, Washer & Dryer |
| ArchitecturalStyle | Low Rise |
| ConstructedDate | 1996 |
| ConstructionMaterial | Poured Concrete, Wood Frame |
| ConstructionStyleAttachment | Attached |
| CoolingType | None |
| ExteriorFinish | Concrete, Vinyl Siding |
| FireplacePresent | Yes |
| FireplaceTotal | 1 |
| FlooringType | Hardwood, Linoleum |
| HeatingFuel | Natural Gas |
| HeatingType | Hot Water, In Floor Heating |
| StoriesTotal | 2 |
| SizeInterior | 802 Sqft |
| TotalFinishedArea | 802 Sqft |
| Type | Apartment |
Parking
| Parking Pad |
Land
| Acreage | No |
| LandAmenities | Park, Playground, Schools, Shopping |
| SizeIrregular | 1603.00 |
| SizeTotal | 1603 Sqft|0-4,050 Sqft |
| SizeTotalText | 1603 Sqft|0-4,050 Sqft |
| ZoningDescription | R3 |
Rooms
| Level | Type | Length | Width | Dimensions |
|---|---|---|---|---|
| Main Level | Primary Bedroom | 11.08 Ft x 14.50 Ft | ||
| Main Level | Bedroom | 9.25 Ft x 11.17 Ft | ||
| Main Level | Kitchen | 11.58 Ft x 12.00 Ft | ||
| Main Level | Living Room | 13.83 Ft x 14.33 Ft | ||
| Main Level | 3pc Bathroom | .00 Ft x .00 Ft | ||
| Main Level | 4pc Bathroom | .00 Ft x .00 Ft |
https://www.realtor.ca/real-estate/27437241/101-5510-kerry-wood-drive-red-deer-riverside-meadows
Interested?
Contact us for more information





















