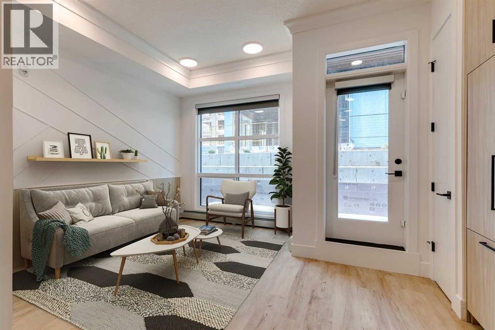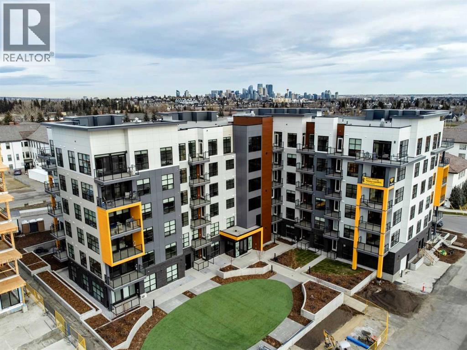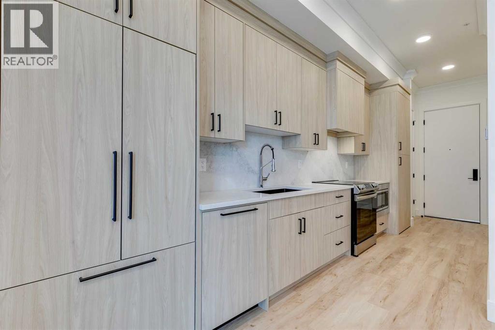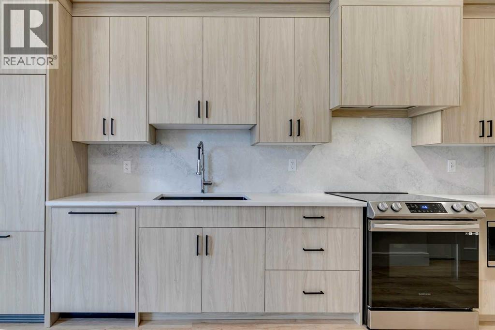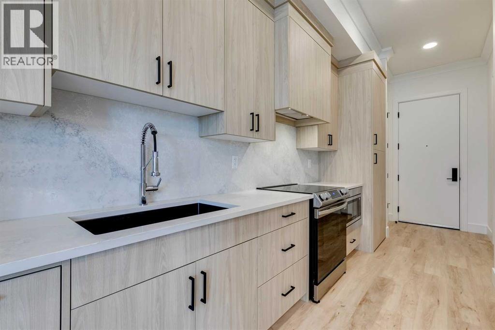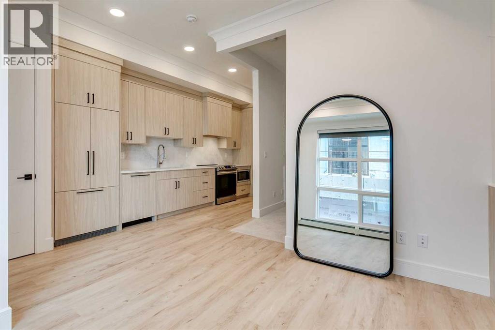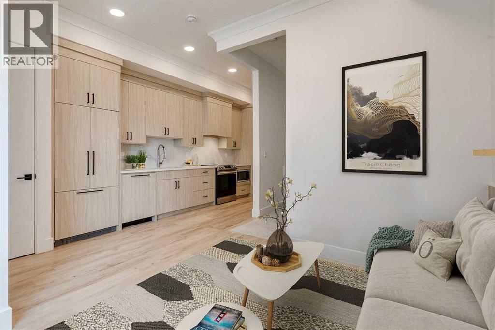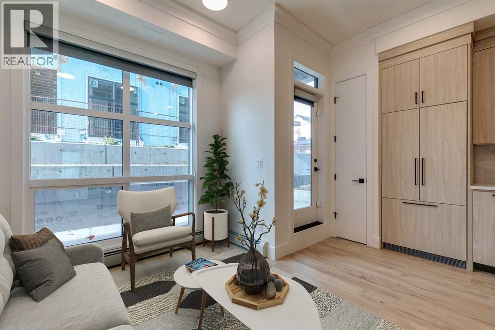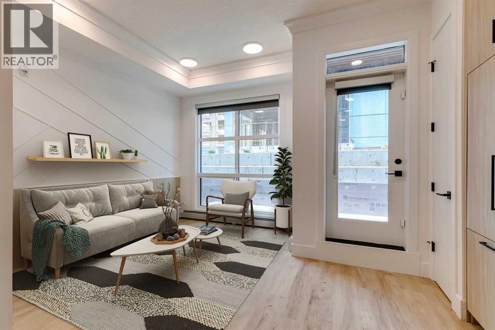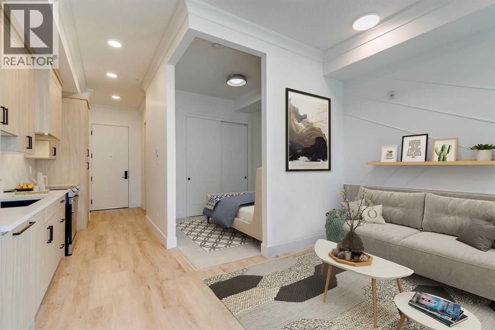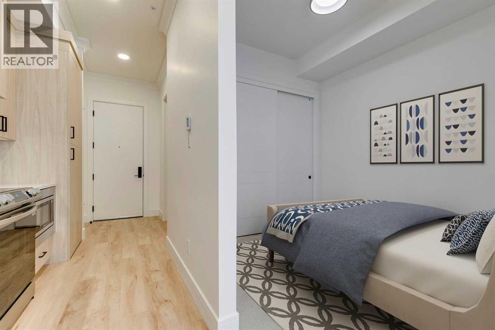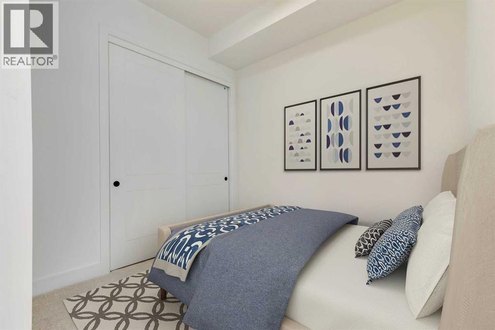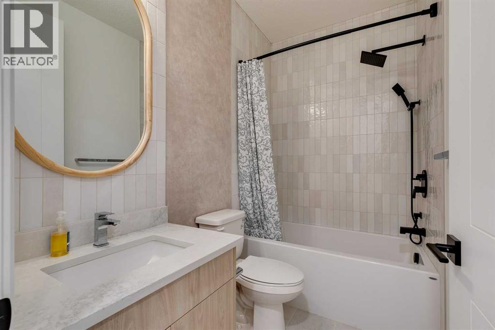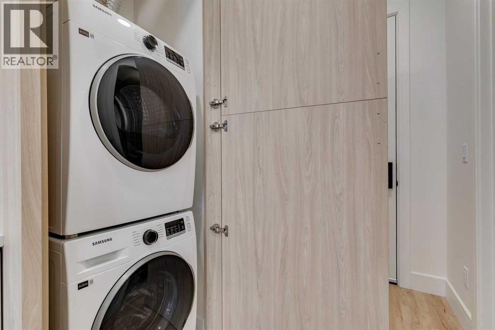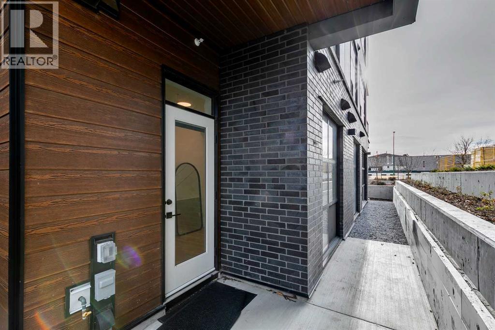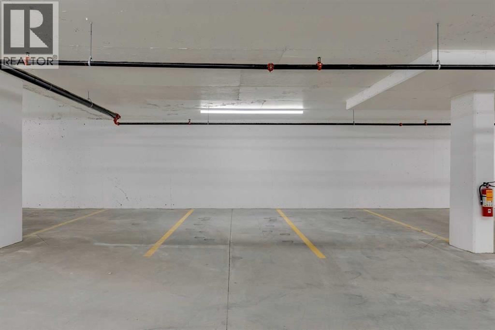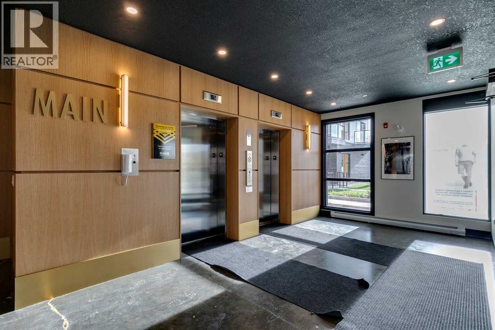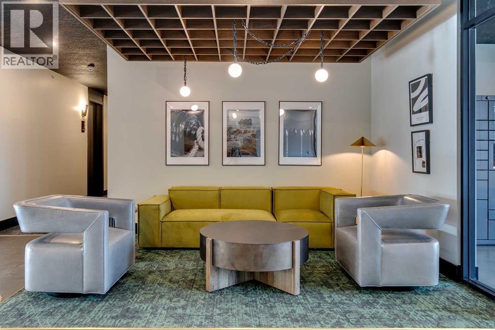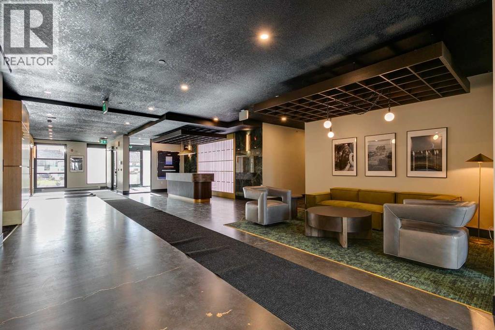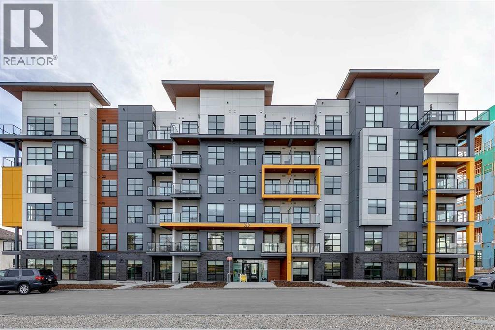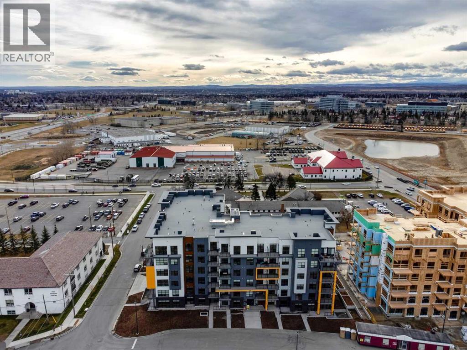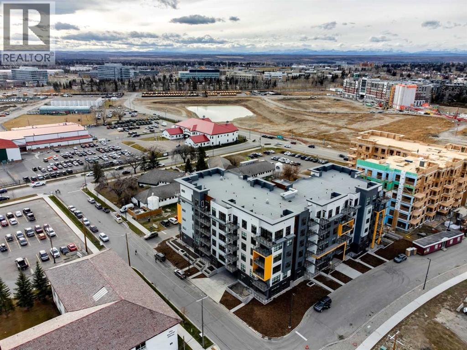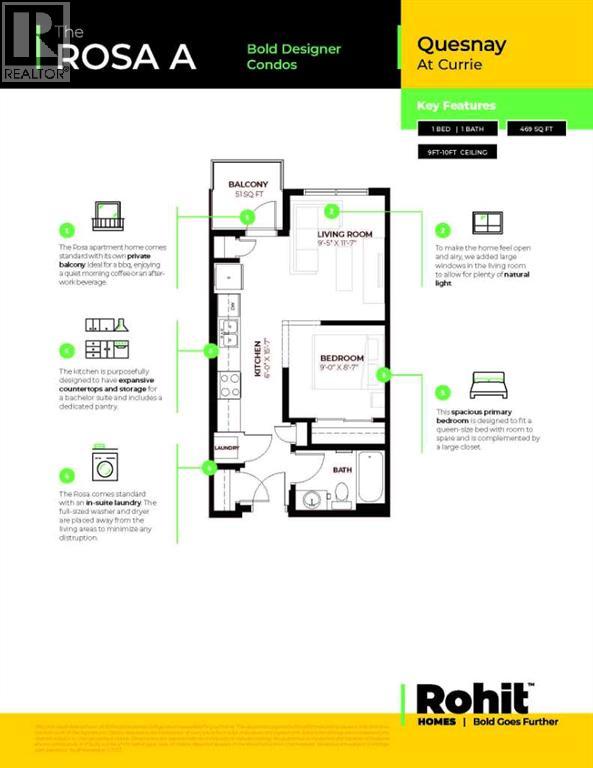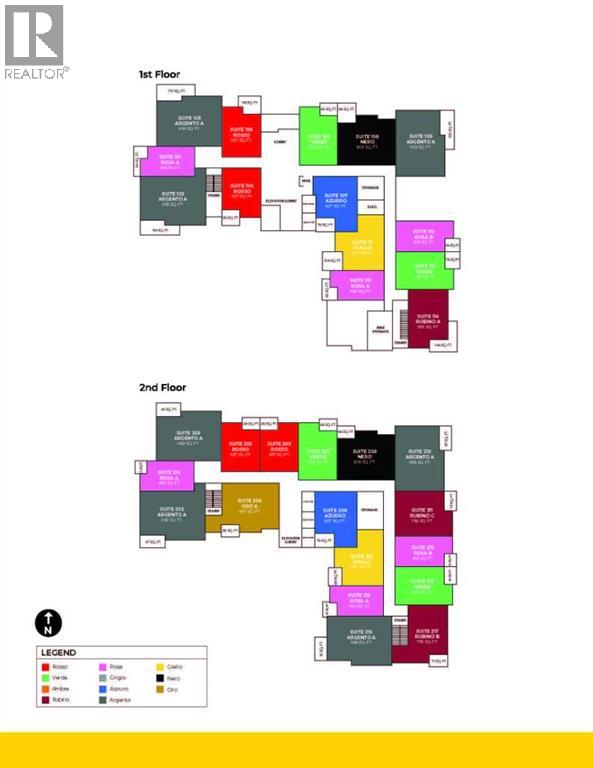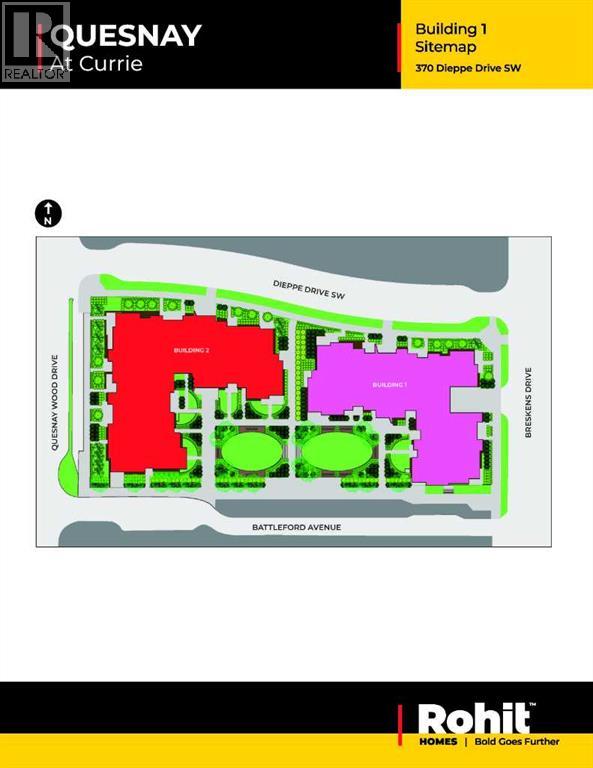101, 370 Dieppe Drive Sw Calgary, Alberta T3E 0E6
$279,900Maintenance, Condominium Amenities, Common Area Maintenance, Heat, Insurance, Property Management, Reserve Fund Contributions, Waste Removal, Water
$225.49 Monthly
Maintenance, Condominium Amenities, Common Area Maintenance, Heat, Insurance, Property Management, Reserve Fund Contributions, Waste Removal, Water
$225.49 MonthlyMove in just in time for summer BBQ'S and enjoy IMMEDIATE POSSESSION of this BRAND-NEW, NEVER-LIVED-IN 1-BEDROOM, 1-BATHROOM CONDO by Rohit Communities, located in the vibrant SW community of Currie. This thoughtfully designed GROUND-FLOOR UNIT features the sought-after 'ETHEREAL ZEN' ROSA FLOOR PLAN and lives like a townhome with DIRECT PRIVATE ACCESS FROM YOUR PATIO—perfect for pet owners, investors, or those who love effortless indoor-outdoor living. Inside, you’ll find soaring 10-FT CEILINGS, a DESIGNER KITCHEN with QUARTZ COUNTERTOPS AND BACKSPLASH, MATTE BLACK FINISHES, CUSTOM CABINETS WITH CROWN MOLDING, a FARMHOUSE SINK, and a FRENCH-STYLE FRIDGE WITH BOTTOM FREEZER. The PRIVATE SOUTHWEST-FACING PATIO includes a GAS BBQ HOOKUP, making it ideal for relaxing or entertaining during warm Calgary evenings. The secure building offers TITLED UNDERGROUND PARKING and an EV CHARGING STATION for added convenience. PET-FRIENDLY and SHORT-TERM RENTAL APPROVED, this unit offers incredible flexibility for homeowners or investors alike. Located just 15 MINUTES TO DOWNTOWN and steps to MOUNT ROYAL UNIVERSITY, LOCAL BREWERIES, CAFÉS, and SHOPS, Currie is one of Calgary’s most walkable and connected communities. Don’t miss this rare opportunity to embrace low-maintenance luxury and SUMMER ON YOUR OWN PRIVATE PATIO—book your showing today! (id:57810)
Property Details
| MLS® Number | A2178595 |
| Property Type | Single Family |
| Neigbourhood | Currie Barracks |
| Community Name | Currie Barracks |
| Amenities Near By | Park, Playground, Recreation Nearby, Schools, Shopping |
| Community Features | Pets Allowed, Pets Allowed With Restrictions |
| Features | Back Lane, No Animal Home, No Smoking Home, Gas Bbq Hookup, Parking |
| Parking Space Total | 1 |
| Plan | 2411591 |
Building
| Bathroom Total | 1 |
| Bedrooms Above Ground | 1 |
| Bedrooms Total | 1 |
| Appliances | Refrigerator, Dishwasher, Stove, Microwave, Hood Fan, Window Coverings, Washer/dryer Stack-up |
| Constructed Date | 2024 |
| Construction Material | Poured Concrete, Wood Frame |
| Construction Style Attachment | Attached |
| Cooling Type | See Remarks |
| Exterior Finish | Concrete |
| Flooring Type | Carpeted, Tile, Vinyl Plank |
| Heating Type | Baseboard Heaters |
| Stories Total | 6 |
| Size Interior | 416 Ft2 |
| Total Finished Area | 415.75 Sqft |
| Type | Apartment |
Parking
| Garage | |
| Heated Garage | |
| Underground |
Land
| Acreage | No |
| Land Amenities | Park, Playground, Recreation Nearby, Schools, Shopping |
| Size Irregular | 0.00 |
| Size Total | 0.00|0-4,050 Sqft |
| Size Total Text | 0.00|0-4,050 Sqft |
| Zoning Description | Dc |
Rooms
| Level | Type | Length | Width | Dimensions |
|---|---|---|---|---|
| Main Level | Living Room | 8.75 Ft x 11.58 Ft | ||
| Main Level | Primary Bedroom | 9.08 Ft x 9.42 Ft | ||
| Main Level | Kitchen | 6.33 Ft x 17.75 Ft | ||
| Main Level | 4pc Bathroom | 8.17 Ft x 4.92 Ft |
https://www.realtor.ca/real-estate/27652546/101-370-dieppe-drive-sw-calgary-currie-barracks
Contact Us
Contact us for more information
