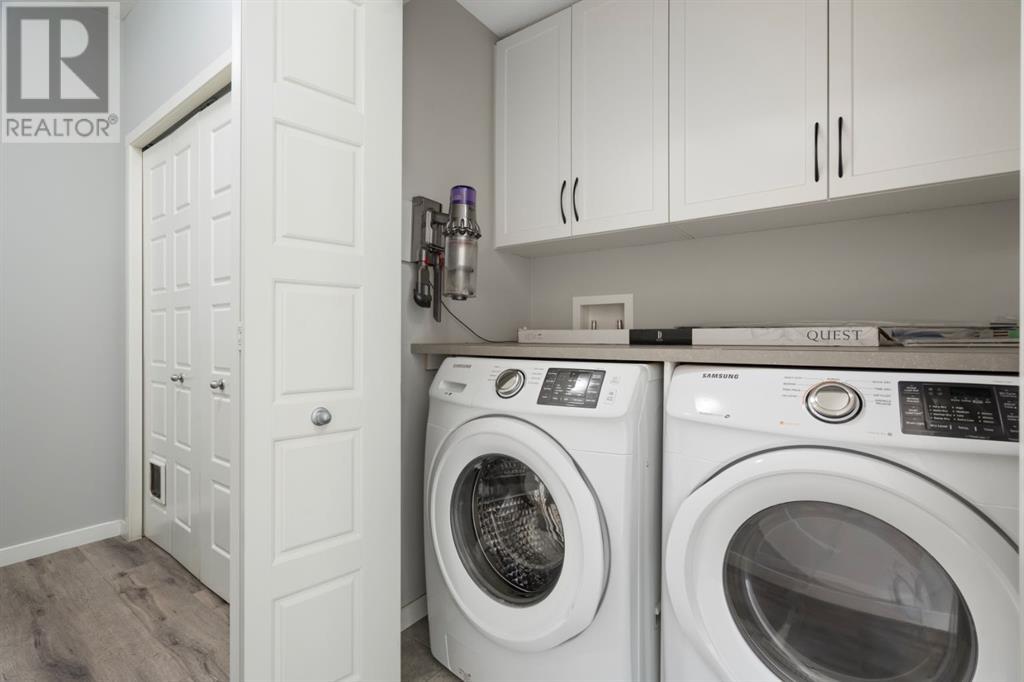101, 360 Harvest Hills Common Ne Calgary, Alberta T3K 2N1
$398,800Maintenance, Condominium Amenities, Common Area Maintenance, Insurance, Property Management, Reserve Fund Contributions, Waste Removal, Water
$540.37 Monthly
Maintenance, Condominium Amenities, Common Area Maintenance, Insurance, Property Management, Reserve Fund Contributions, Waste Removal, Water
$540.37 MonthlyWelcome to this sun-drenched south-facing condo in Calgary’s sought-after Harvest Hills! This beautiful two-bedroom, two-bathroom unit is designed to impress with its spacious, light-filled layout and expansive wrap-around porch—larger than most in the building, perfect for entertaining or simply enjoying the outdoors. The modern kitchen is a chef’s delight, featuring stainless steel appliances, Upgraded cabinetry with extra drawers, and additional windows that flood the space with natural light. Pull up a chair at the island, with seating for three, and enjoy the open, welcoming atmosphere.The dining area, with its convenient sliding glass doors, and the generously sized living room offer versatile spaces perfect for hosting or relaxing. The primary suite is a serene retreat, complete with a large window, walk-in closet, and a luxurious 4-piece ensuite featuring double sinks and plenty of storage. The second bedroom is ideal for guests, a yoga sanctuary, or a home office. In-suite laundry is a bonus, with additional cabinets (all soft close too) added for extra convenience. Freshly Painted so you can just move your stuff in! This unit also comes with a secure parking stall and an assigned storage unit. You’re just steps from the tennis courts and Harvest Park, with Vivo, Home Depot, and shopping all within an easy walk. Book a viewing today and experience all this bright, beautifully designed condo has to offer! (id:57810)
Property Details
| MLS® Number | A2177006 |
| Property Type | Single Family |
| Neigbourhood | Harvest Hills |
| Community Name | Harvest Hills |
| AmenitiesNearBy | Park, Playground, Schools, Shopping |
| CommunityFeatures | Pets Allowed With Restrictions |
| Features | Other, Pvc Window, Gas Bbq Hookup, Parking |
| ParkingSpaceTotal | 1 |
| Plan | 1812025 |
| Structure | Deck |
Building
| BathroomTotal | 2 |
| BedroomsAboveGround | 2 |
| BedroomsTotal | 2 |
| Appliances | Washer, Refrigerator, Dishwasher, Stove, Dryer, Microwave Range Hood Combo, Window Coverings |
| ArchitecturalStyle | Low Rise |
| ConstructedDate | 2019 |
| ConstructionStyleAttachment | Attached |
| CoolingType | Central Air Conditioning |
| ExteriorFinish | Brick |
| FlooringType | Carpeted, Ceramic Tile, Vinyl Plank |
| HeatingFuel | Natural Gas |
| HeatingType | Baseboard Heaters |
| StoriesTotal | 4 |
| SizeInterior | 957.29 Sqft |
| TotalFinishedArea | 957.29 Sqft |
| Type | Apartment |
Land
| Acreage | No |
| LandAmenities | Park, Playground, Schools, Shopping |
| SizeTotalText | Unknown |
| ZoningDescription | M-1 |
Rooms
| Level | Type | Length | Width | Dimensions |
|---|---|---|---|---|
| Main Level | 4pc Bathroom | 4.92 Ft x 7.83 Ft | ||
| Main Level | 4pc Bathroom | 7.92 Ft x 8.08 Ft | ||
| Main Level | Bedroom | 8.67 Ft x 11.58 Ft | ||
| Main Level | Dining Room | 8.17 Ft x 9.17 Ft | ||
| Main Level | Kitchen | 9.08 Ft x 19.92 Ft | ||
| Main Level | Living Room | 9.25 Ft x 9.83 Ft | ||
| Main Level | Primary Bedroom | 12.00 Ft x 13.75 Ft |
https://www.realtor.ca/real-estate/27611460/101-360-harvest-hills-common-ne-calgary-harvest-hills
Interested?
Contact us for more information





































