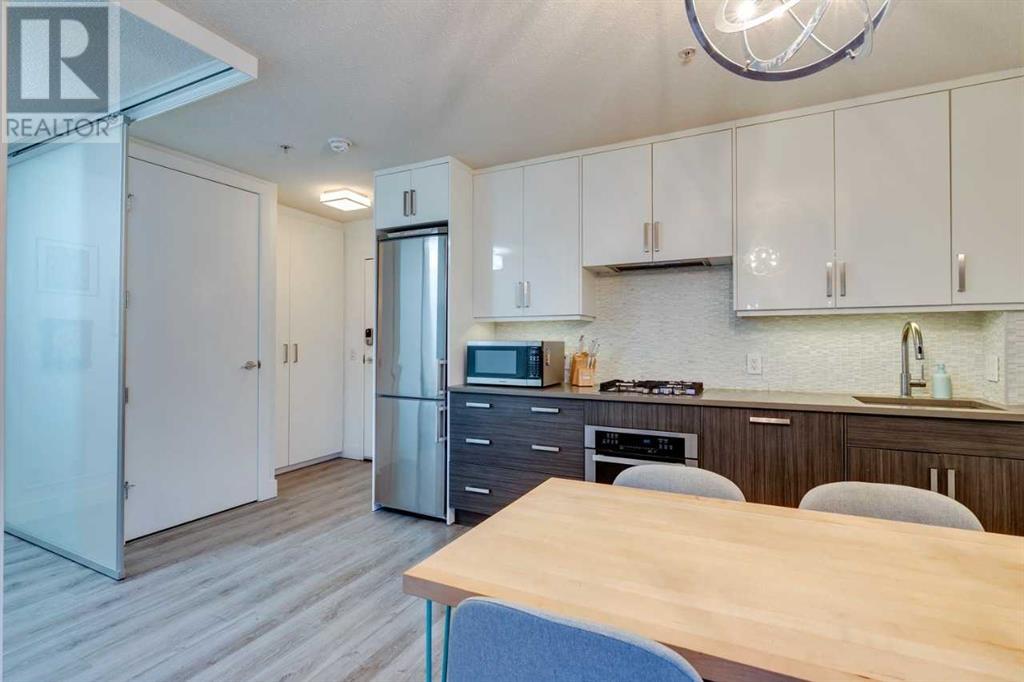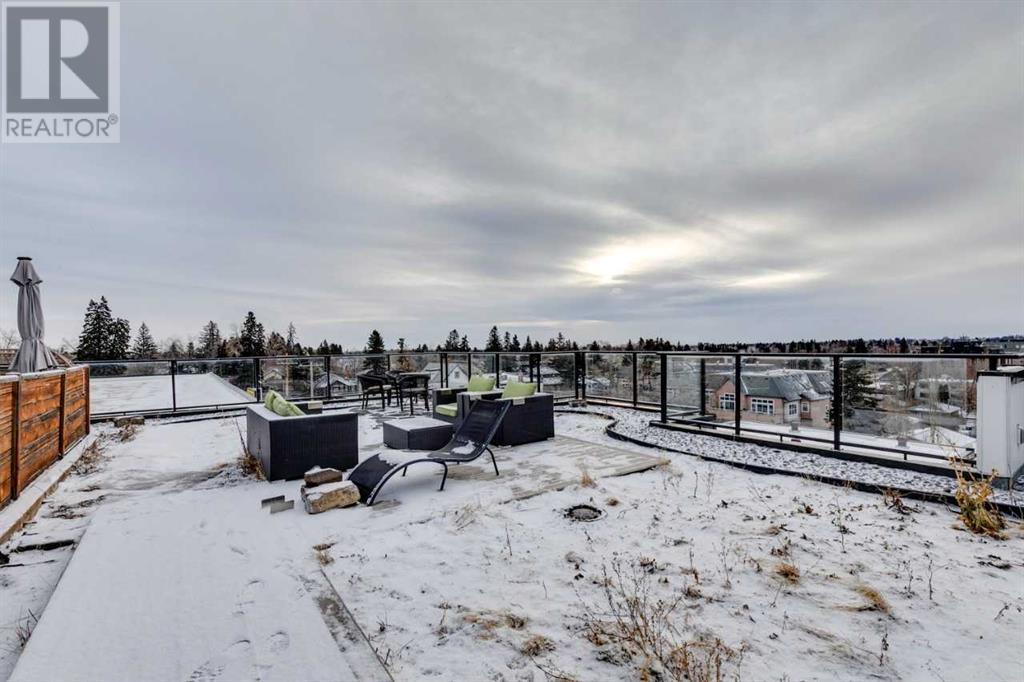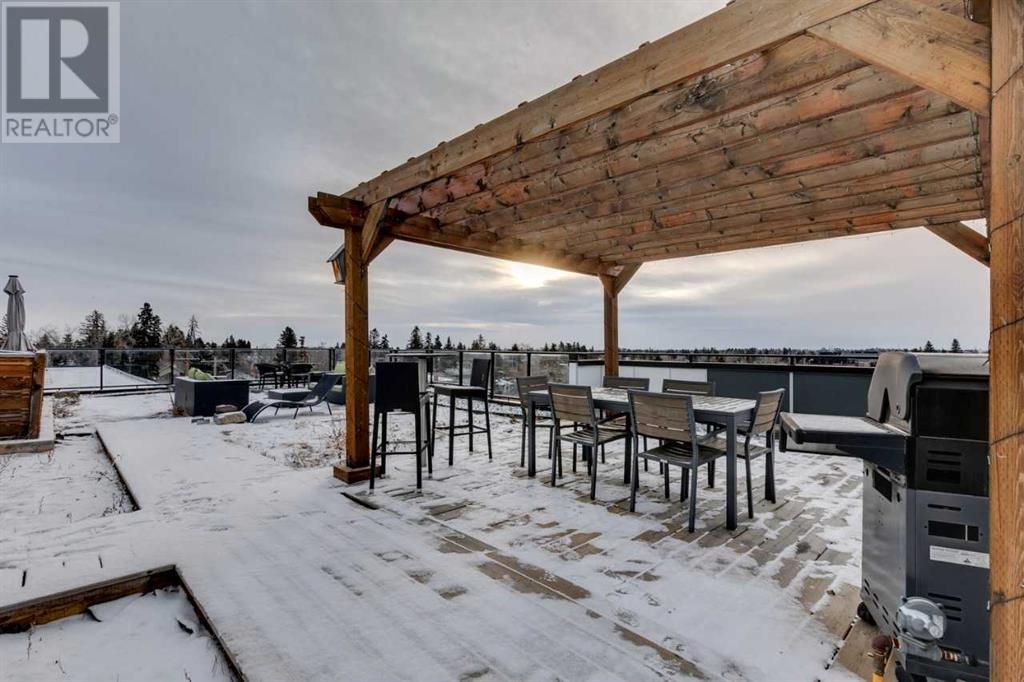101, 1521 26 Avenue Sw Calgary, Alberta T2T 1C4
$279,000Maintenance, Common Area Maintenance, Heat, Ground Maintenance, Property Management, Reserve Fund Contributions, Sewer, Water
$373 Monthly
Maintenance, Common Area Maintenance, Heat, Ground Maintenance, Property Management, Reserve Fund Contributions, Sewer, Water
$373 MonthlyA well-designed condo in a fantastic location, featuring smart home technology that allows you to control access, lights, and temperature right from your phone. The unit offers plenty of storage, along with an in-unit washer and dryer. The den can be used as a guest bedroom or a home office. Enjoy the convenience of heated underground parking and additional separate storage within the fully secured building. Residents also have access to a green roof patio, perfect for entertaining. Just half a block to the bus stop. A beautiful cherry tree in front of the living room window adds charm - especially stunning in spring! (id:57810)
Property Details
| MLS® Number | A2190532 |
| Property Type | Single Family |
| Neigbourhood | Mission |
| Community Name | South Calgary |
| Amenities Near By | Park, Playground |
| Community Features | Pets Allowed With Restrictions |
| Features | Closet Organizers |
| Parking Space Total | 1 |
| Plan | 1512592 |
| Structure | None |
Building
| Bathroom Total | 1 |
| Bedrooms Above Ground | 2 |
| Bedrooms Total | 2 |
| Appliances | Washer, Refrigerator, Oven - Electric, Gas Stove(s), Dishwasher, Dryer, Garburator, Oven - Built-in, Hood Fan, Window Coverings |
| Architectural Style | Low Rise |
| Constructed Date | 2014 |
| Construction Material | Wood Frame |
| Construction Style Attachment | Attached |
| Cooling Type | None |
| Exterior Finish | Composite Siding |
| Flooring Type | Laminate |
| Foundation Type | Poured Concrete |
| Heating Fuel | Natural Gas |
| Heating Type | Baseboard Heaters |
| Stories Total | 4 |
| Size Interior | 477 Ft2 |
| Total Finished Area | 476.92 Sqft |
| Type | Apartment |
Land
| Acreage | No |
| Land Amenities | Park, Playground |
| Size Total Text | Unknown |
| Zoning Description | M-c2 |
Rooms
| Level | Type | Length | Width | Dimensions |
|---|---|---|---|---|
| Main Level | 4pc Bathroom | .00 Ft x .00 Ft | ||
| Main Level | Laundry Room | 3.00 Ft x 3.00 Ft | ||
| Main Level | Living Room | 10.25 Ft x 9.00 Ft | ||
| Main Level | Foyer | 4.25 Ft x 3.73 Ft | ||
| Main Level | Kitchen | 12.50 Ft x 9.25 Ft | ||
| Main Level | Bedroom | 8.00 Ft x 6.50 Ft | ||
| Upper Level | Primary Bedroom | 12.00 Ft x 10.08 Ft |
https://www.realtor.ca/real-estate/27965769/101-1521-26-avenue-sw-calgary-south-calgary
Contact Us
Contact us for more information

























