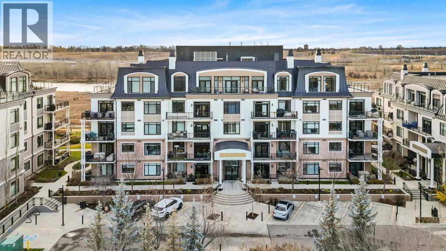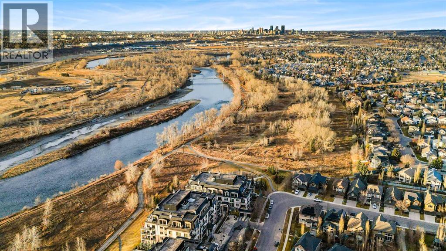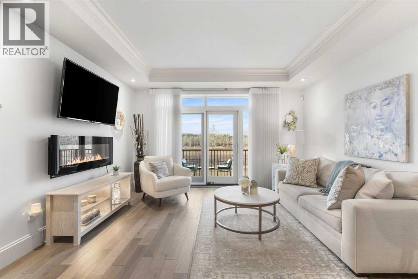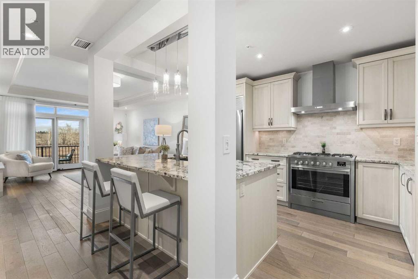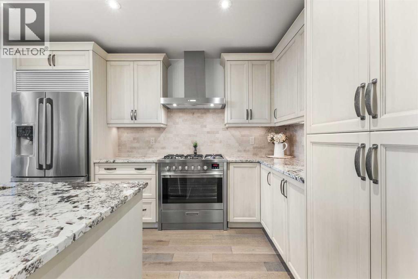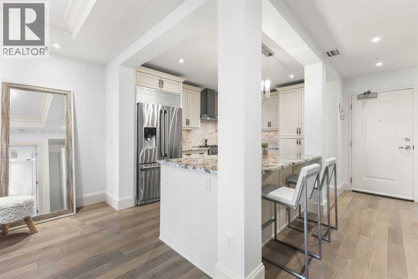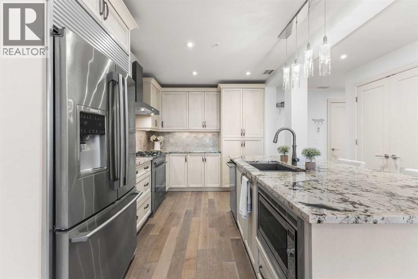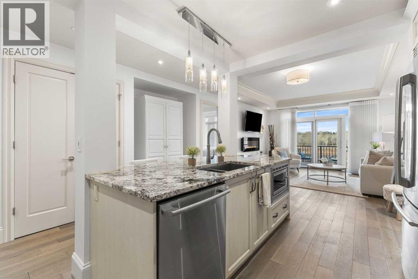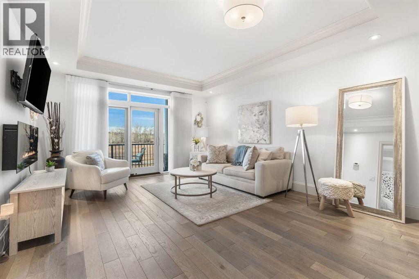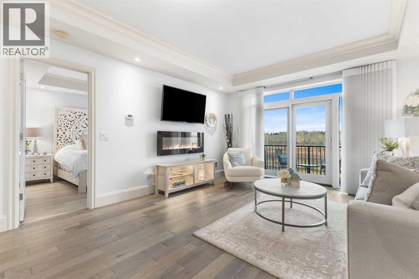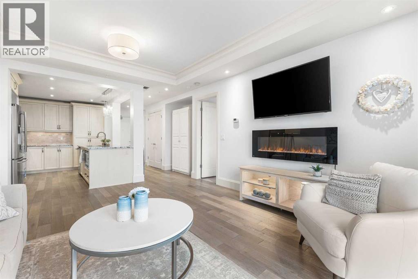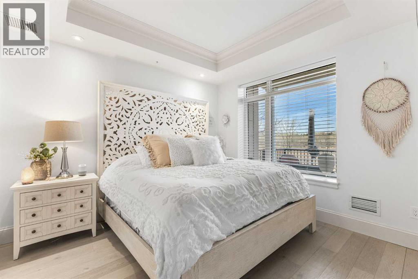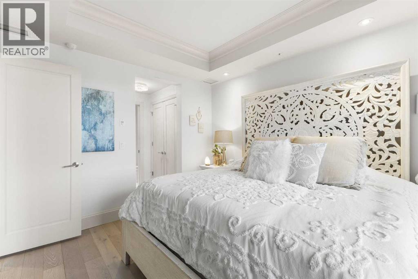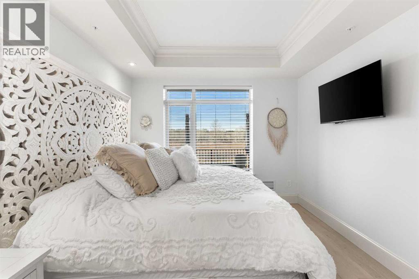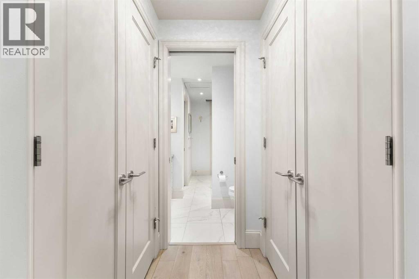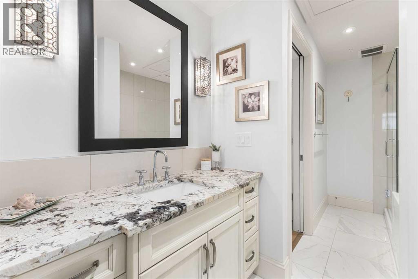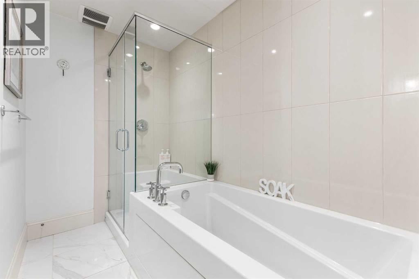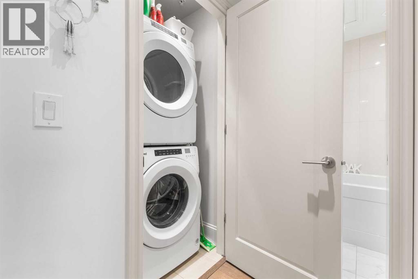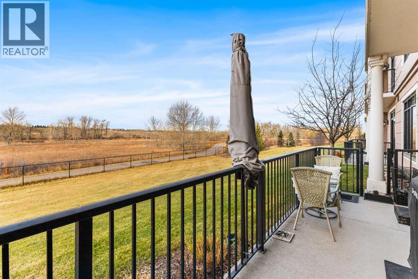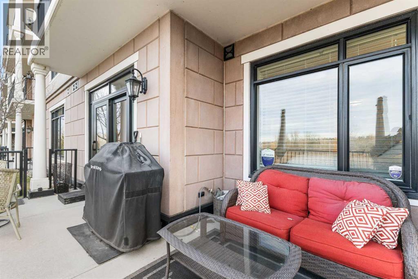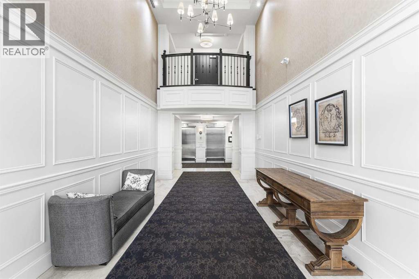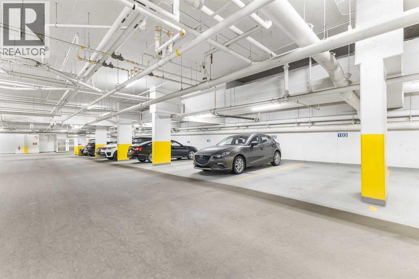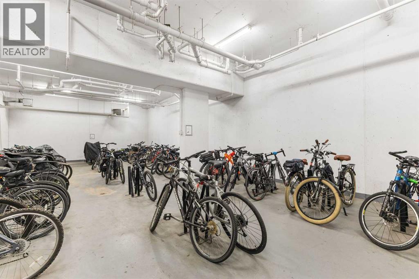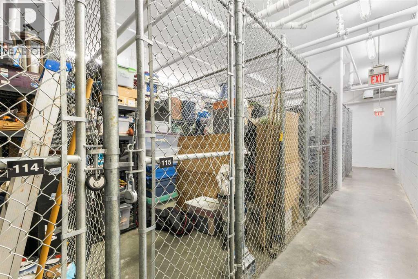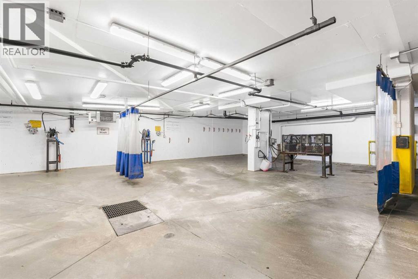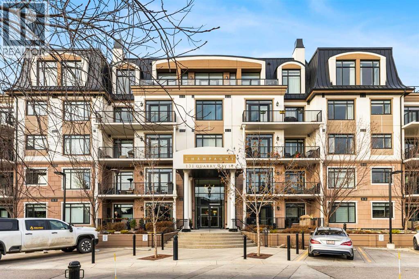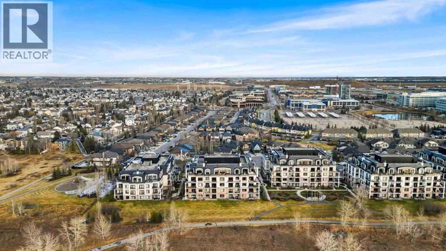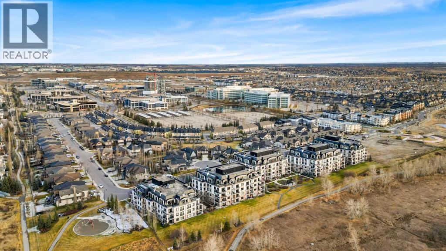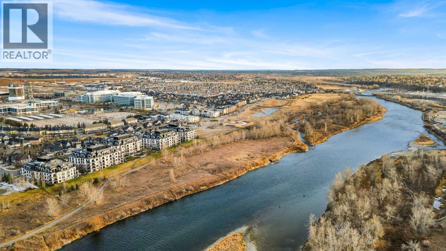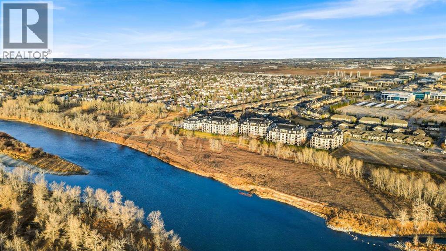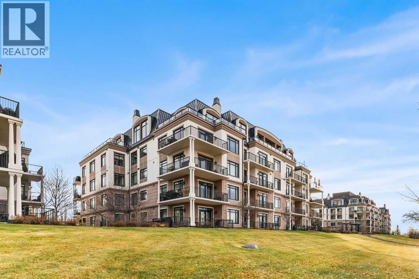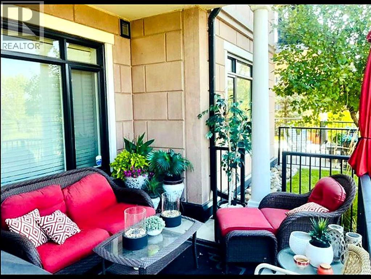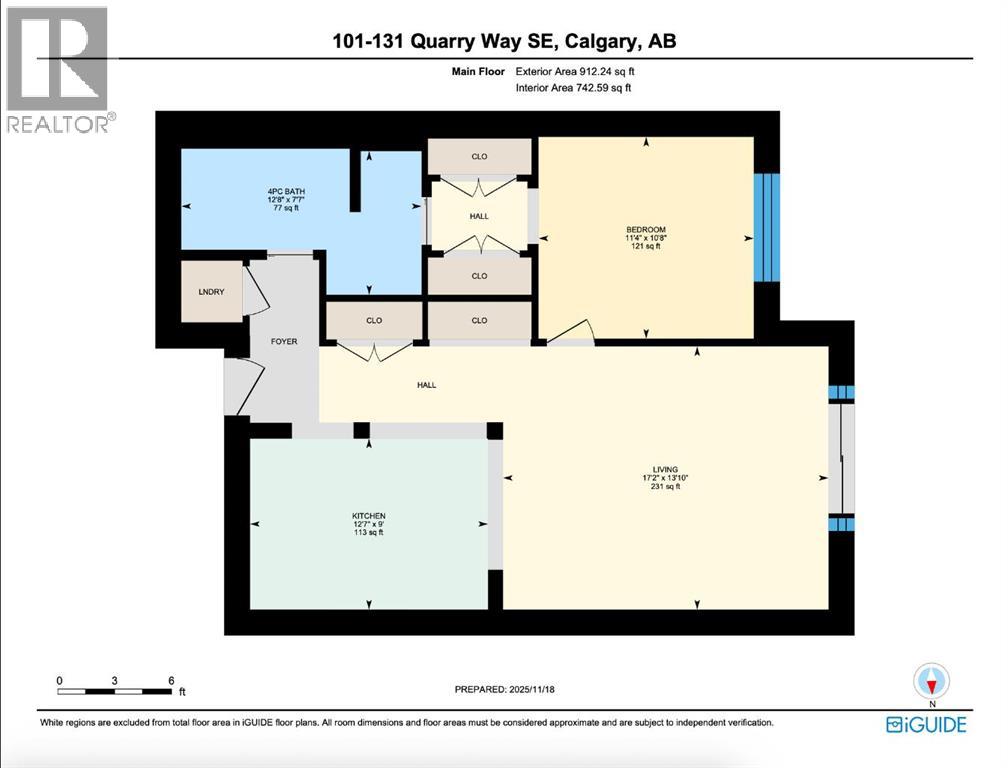101, 131 Quarry Way Se Calgary, Alberta T2C 5L7
$519,000Maintenance, Common Area Maintenance, Heat, Insurance, Parking, Property Management, Reserve Fund Contributions, Sewer, Waste Removal, Water
$584.97 Monthly
Maintenance, Common Area Maintenance, Heat, Insurance, Parking, Property Management, Reserve Fund Contributions, Sewer, Waste Removal, Water
$584.97 MonthlyWelcome to Champagne, one of Calgary’s most architecturally striking and prestigious riverfront developments, renowned for its solid concrete construction, timeless European styling, and exceptionally quiet interiors. This beautifully updated ground-level residence with brand new patio door is one of the rare units on the open, river-facing line, offering peaceful views, unmatched privacy, and direct access to the Bow River and pathway system.Inside, the home feels calm, bright, and inviting. Large windows frame lush greenery and gentle river views, while the open-concept design creates a seamless flow between the living area, dining space, and gourmet kitchen. Outfitted with granite countertops, built-in appliances, a gas range, and an elegant island, the kitchen is perfect for cooking, hosting, or simply enjoying a quiet evening at home.Your private ground-level patio is truly special, ideal for morning coffee, stepping directly onto the pathway, or taking in the quiet beauty of this riverside setting. This level of indoor-outdoor living is exceptionally rare in luxury concrete buildings and highly coveted by those who value both convenience and nature.Thoughtful recent upgrades enhance the home’s comfort and style, including professional paint, new modern light fixtures, upgraded bedroom flooring, a brand-new full-size washer and dryer, a new built-in microwave, and tasteful bathroom updates. Every space feels refreshed, cared for, and move-in ready.The spacious bedroom offers peaceful comfort, while the oversized bathroom provides a spa-inspired retreat. Central air conditioning ensures ideal temperatures year-round.Champagne is meticulously maintained and offers an elegant lobby, secure underground titled parking (stall #103), a titled storage locker (#115), two elevators, a car wash bay, and beautifully kept common areas. The $584.97/month condo fee includes heat, professional management, reserve fund contributions, snow removal, trash, building insurance , and common-area maintenance, offering complete peace of mind.Set in the heart of Quarry Park, the location is exceptional. You’re steps from Carburn Park, Sue Higgins Off-Leash Dog Park, grocery stores, restaurants, cafés, fitness centres, the YMCA, professional services, green spaces, and, of course, the river. The community is walkable, quiet, and thoughtfully designed, with quick access to major routes for effortless commuting.This home has been a genuine sanctuary for the owner, a place of healing, comfort, and connection to nature. Letting it go is emotional, and it truly is the sale of a very special property. (id:57810)
Property Details
| MLS® Number | A2271362 |
| Property Type | Single Family |
| Neigbourhood | Douglasdale/Douglas Glen |
| Community Name | Douglasdale/Glen |
| Amenities Near By | Golf Course, Park, Playground |
| Community Features | Golf Course Development, Pets Allowed With Restrictions |
| Features | Pvc Window, No Smoking Home, Environmental Reserve, Gas Bbq Hookup, Parking |
| Parking Space Total | 1 |
| Plan | 1311832 |
Building
| Bathroom Total | 1 |
| Bedrooms Above Ground | 1 |
| Bedrooms Total | 1 |
| Amenities | Car Wash |
| Appliances | Refrigerator, Range - Gas, Dishwasher, Dryer, Microwave, Hood Fan, Window Coverings |
| Constructed Date | 2013 |
| Construction Material | Poured Concrete |
| Construction Style Attachment | Attached |
| Cooling Type | Central Air Conditioning |
| Exterior Finish | Concrete, Stone, Stucco |
| Fire Protection | Full Sprinkler System |
| Fireplace Present | Yes |
| Fireplace Total | 1 |
| Flooring Type | Hardwood, Tile |
| Heating Fuel | Natural Gas |
| Heating Type | Forced Air |
| Stories Total | 5 |
| Size Interior | 743 Ft2 |
| Total Finished Area | 742.59 Sqft |
| Type | Apartment |
Parking
| Garage | |
| Heated Garage | |
| Underground |
Land
| Acreage | No |
| Land Amenities | Golf Course, Park, Playground |
| Size Total Text | Unknown |
| Zoning Description | Dc |
Rooms
| Level | Type | Length | Width | Dimensions |
|---|---|---|---|---|
| Main Level | 4pc Bathroom | 7.58 Ft x 12.67 Ft | ||
| Main Level | Bedroom | 10.67 Ft x 11.33 Ft | ||
| Main Level | Kitchen | 9.00 Ft x 12.58 Ft | ||
| Main Level | Living Room | 13.83 Ft x 17.17 Ft |
https://www.realtor.ca/real-estate/29120222/101-131-quarry-way-se-calgary-douglasdaleglen
Contact Us
Contact us for more information
