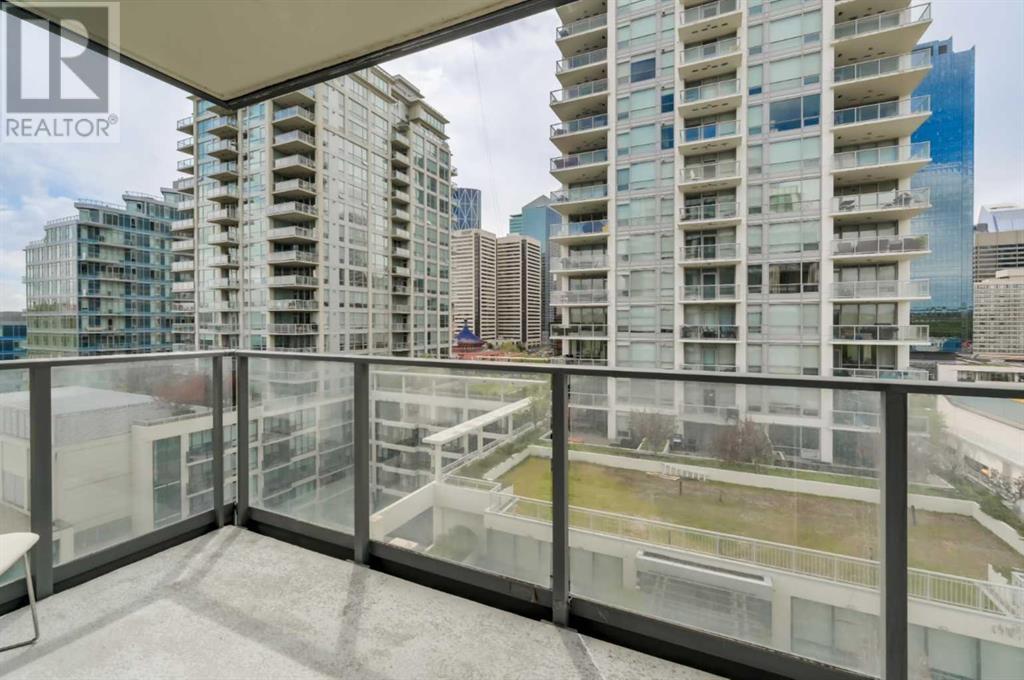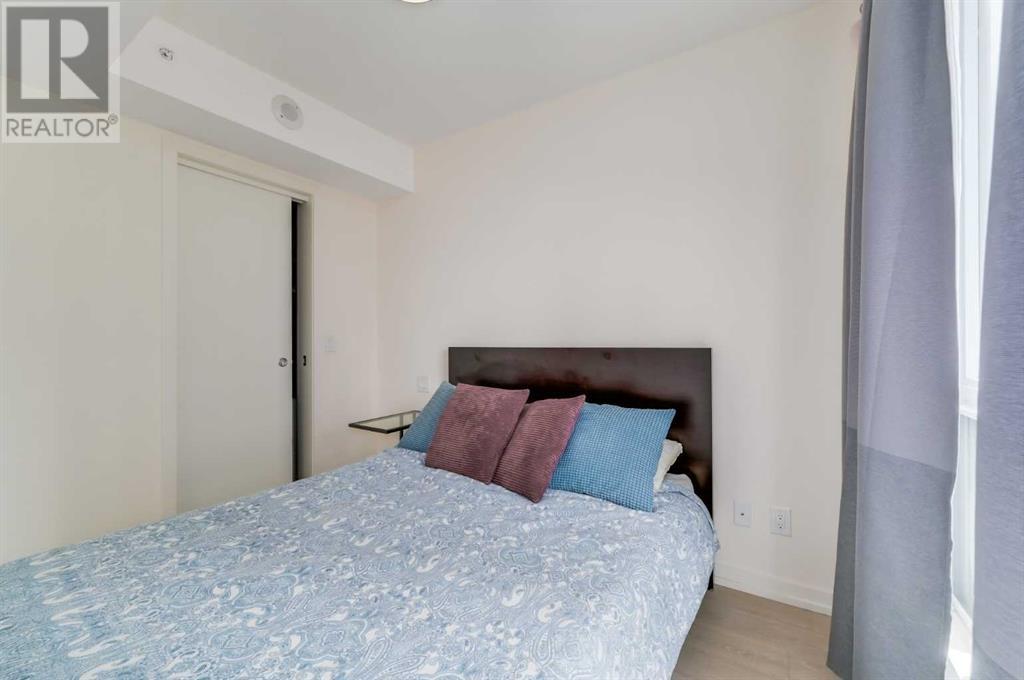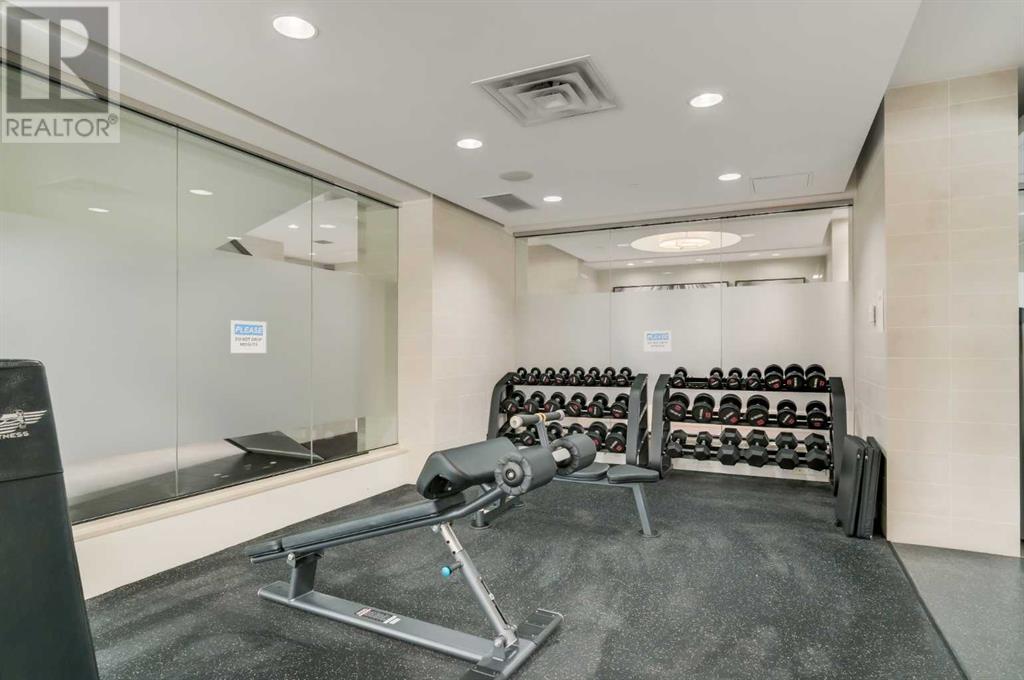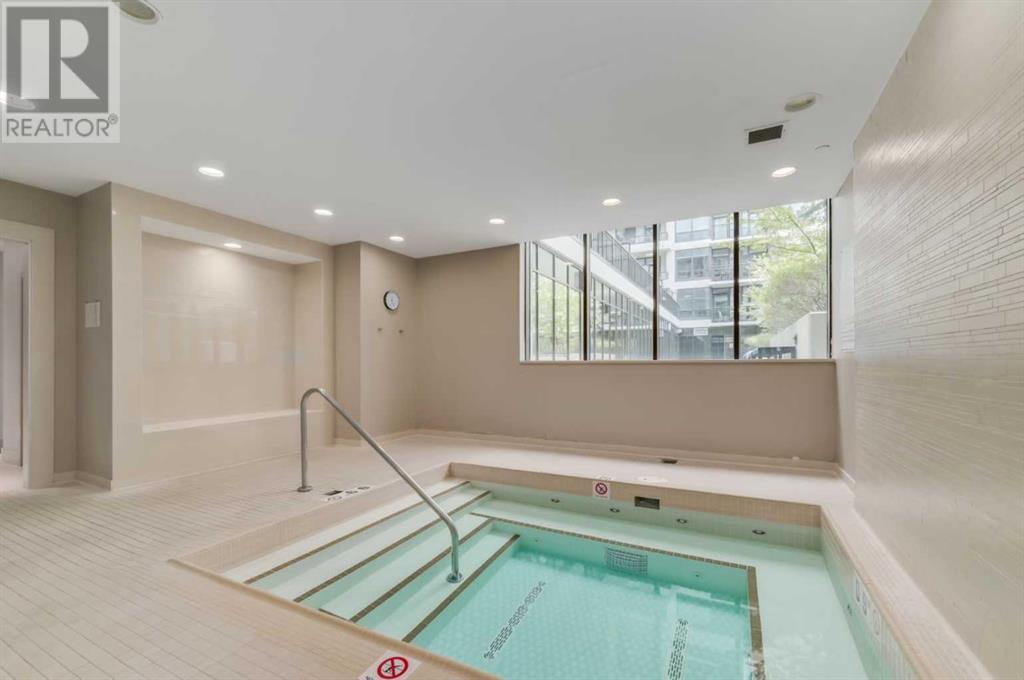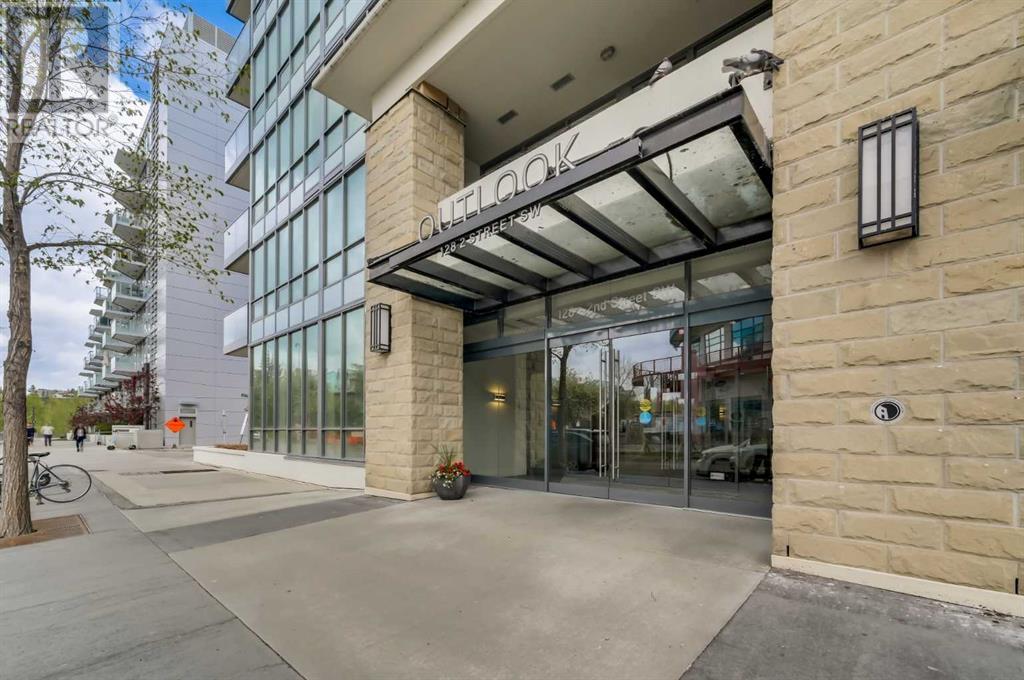1007, 128 2 Street Sw Calgary, Alberta T2P 0S7
$339,000Maintenance, Common Area Maintenance, Heat, Insurance, Ground Maintenance, Property Management, Reserve Fund Contributions, Security, Sewer, Water
$397.93 Monthly
Maintenance, Common Area Maintenance, Heat, Insurance, Ground Maintenance, Property Management, Reserve Fund Contributions, Security, Sewer, Water
$397.93 Monthly2 MINS WALK TO PRINCE'S ISLAND PARK | HEATED UNDERGROUND PARKING | SOUTH FACING BALCONY WITH DOWNTOWN VIEWS | Welcome to WATERFRONT OUTLOOK. This 1 BEDROOM + 1 BATH features an open concept floor plan throughout kitchen, living room, and dining area. The floor to ceiling windows provide abundance of natural lights and the modern kitchen is equipped with pristine white and wood cabinetry, quartz countertops, and built-in stainless-steel appliances. Enjoy a summer BBQ on the balcony and soak up the sunshine and amazing downtown views. This unit also comes with 1 UNDERGROUND heated parking stall & 1 STORAGE LOCKER for your convenience. Enjoy the amenities such as on-site concierge & security personnel, fitness centre, yoga studio, hot tub & steam room, owners' party room & lounge, car wash bay, bike lock up room and a guest suite. Steps away from Bow River with bike & walking paths, and the Prince’s Island Park is yours to discover. Shops, restaurants and boutiques are just around the corner and its a short walk to the downtown office towers & +15 walkway system. Book a showing today before it is gone!! (id:57810)
Property Details
| MLS® Number | A2135354 |
| Property Type | Single Family |
| Community Name | Chinatown |
| Amenities Near By | Park, Playground |
| Community Features | Pets Allowed With Restrictions |
| Features | Closet Organizers, Guest Suite, Parking |
| Parking Space Total | 1 |
| Plan | 1512556 |
Building
| Bathroom Total | 1 |
| Bedrooms Above Ground | 1 |
| Bedrooms Total | 1 |
| Amenities | Car Wash, Exercise Centre, Guest Suite, Party Room, Whirlpool |
| Appliances | Refrigerator, Gas Stove(s), Dishwasher, Microwave, Oven - Built-in, Hood Fan, Washer & Dryer |
| Basement Type | None |
| Constructed Date | 2015 |
| Construction Material | Poured Concrete |
| Construction Style Attachment | Attached |
| Cooling Type | Central Air Conditioning |
| Exterior Finish | Concrete |
| Flooring Type | Ceramic Tile, Laminate |
| Foundation Type | None |
| Heating Type | Forced Air |
| Stories Total | 16 |
| Size Interior | 425 Sqft |
| Total Finished Area | 425 Sqft |
| Type | Apartment |
Parking
| Underground |
Land
| Acreage | No |
| Land Amenities | Park, Playground |
| Size Total Text | Unknown |
| Zoning Description | Dc |
Rooms
| Level | Type | Length | Width | Dimensions |
|---|---|---|---|---|
| Main Level | Living Room | 10.92 Ft x 9.00 Ft | ||
| Main Level | Dining Room | 10.92 Ft x 4.83 Ft | ||
| Main Level | Kitchen | 10.92 Ft x 8.50 Ft | ||
| Main Level | Bedroom | 7.50 Ft x 10.08 Ft | ||
| Main Level | 4pc Bathroom | 4.92 Ft x 8.33 Ft |
https://www.realtor.ca/real-estate/26946459/1007-128-2-street-sw-calgary-chinatown
Interested?
Contact us for more information








