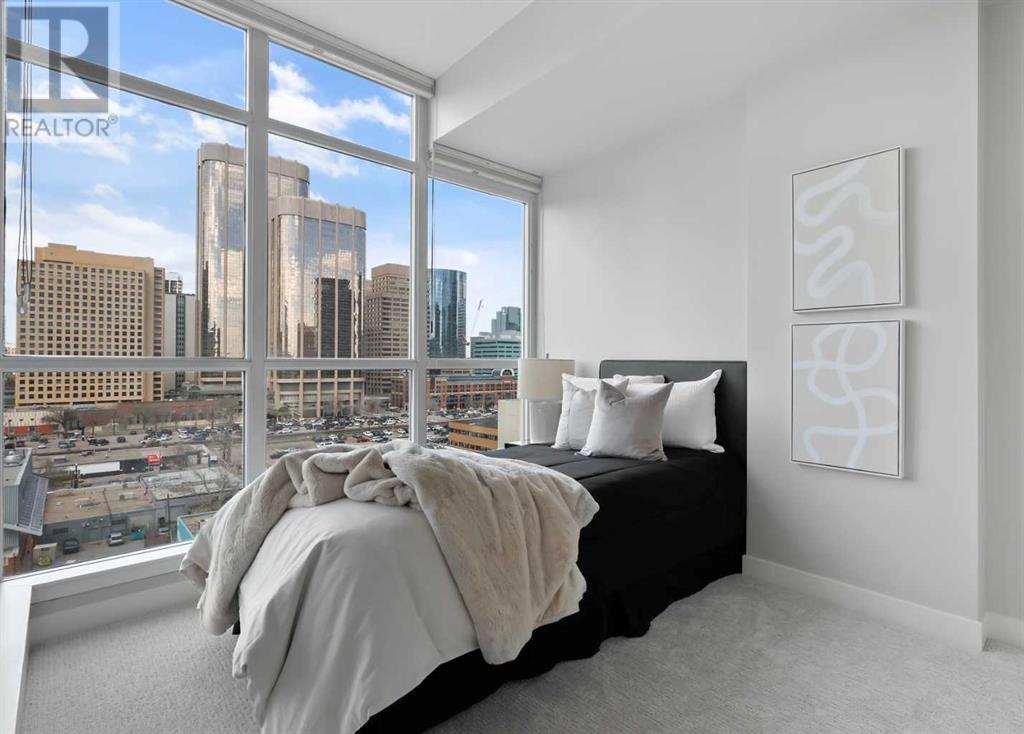1006, 788 12 Avenue Sw Calgary, Alberta T2R 0H1
$459,900Maintenance, Common Area Maintenance, Heat, Parking, Property Management, Reserve Fund Contributions, Sewer, Waste Removal, Water
$793.17 Monthly
Maintenance, Common Area Maintenance, Heat, Parking, Property Management, Reserve Fund Contributions, Sewer, Waste Removal, Water
$793.17 Monthly2 BED + DEN | 2 BATH | 9’ CEILINGS | CORNER UNIT | FLOOR TO CEILING WINDOWS | Welcome to this beautifully appointed 2-bedroom, 2-bathroom condo with a versatile den and 1,074 sq ft of stylish living space. Designed for comfort and function, it features a large laundry room and a separate storage locker to meet all your storage needs. The open-concept main living area is flooded with natural light from floor-to-ceiling windows, offering stunning northwest-facing views from the living, dining, and office areas. Enjoy cooking in the modern kitchen with stainless steel appliances, stone countertops, and a convenient eat-up bar. Step out onto the NW-facing balcony, perfect for relaxing or barbequing while taking in spectacular downtown views. The king-sized primary suite is a true retreat with panoramic windows, a walk-in closet with built-in organizers, and a luxurious ensuite featuring a glass walk-in shower, quartz countertop, and undermount sink. The second bedroom also offers wraparound windows and incredible natural light. Located in the sought-after Xenex on 12th you will enjoy concierge service, an underground car wash and underground visitor parking. You’re just steps away from local cafés, Safeway, premier restaurants, shopping, nightlife, and Central Memorial Park. With the CTrain station within walking distance, this is inner-city living at its finest. (id:57810)
Property Details
| MLS® Number | A2215547 |
| Property Type | Single Family |
| Community Name | Beltline |
| Amenities Near By | Park, Shopping |
| Community Features | Pets Allowed With Restrictions |
| Features | Pvc Window, Closet Organizers, Parking |
| Parking Space Total | 1 |
| Plan | 0910813 |
Building
| Bathroom Total | 2 |
| Bedrooms Above Ground | 2 |
| Bedrooms Total | 2 |
| Amenities | Car Wash |
| Appliances | Washer, Refrigerator, Dishwasher, Stove, Dryer, Microwave Range Hood Combo |
| Constructed Date | 2007 |
| Construction Material | Poured Concrete |
| Construction Style Attachment | Attached |
| Cooling Type | Central Air Conditioning |
| Exterior Finish | Concrete |
| Flooring Type | Carpeted, Ceramic Tile |
| Heating Fuel | Natural Gas |
| Heating Type | Forced Air |
| Stories Total | 18 |
| Size Interior | 1,074 Ft2 |
| Total Finished Area | 1074 Sqft |
| Type | Apartment |
Parking
| Garage | |
| Visitor Parking | |
| Heated Garage | |
| Underground |
Land
| Acreage | No |
| Land Amenities | Park, Shopping |
| Size Total Text | Unknown |
| Zoning Description | Dc |
Rooms
| Level | Type | Length | Width | Dimensions |
|---|---|---|---|---|
| Main Level | Living Room | 14.25 Ft x 13.00 Ft | ||
| Main Level | Kitchen | 8.58 Ft x 8.42 Ft | ||
| Main Level | Dining Room | 14.67 Ft x 9.33 Ft | ||
| Main Level | Laundry Room | 4.92 Ft x 7.50 Ft | ||
| Main Level | Primary Bedroom | 22.75 Ft x 11.50 Ft | ||
| Main Level | Bedroom | 12.83 Ft x 8.67 Ft | ||
| Main Level | Office | 7.75 Ft x 12.67 Ft | ||
| Main Level | 3pc Bathroom | Measurements not available | ||
| Main Level | 4pc Bathroom | Measurements not available |
https://www.realtor.ca/real-estate/28232389/1006-788-12-avenue-sw-calgary-beltline
Contact Us
Contact us for more information










































