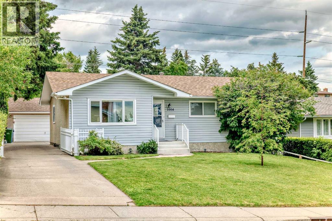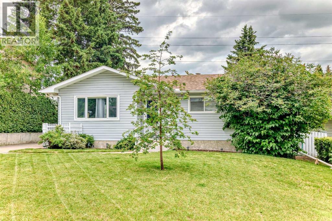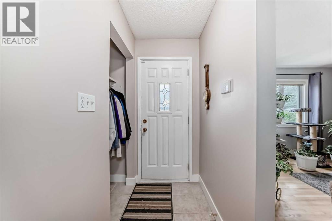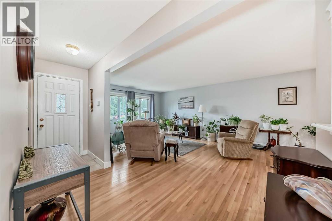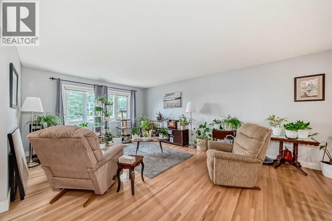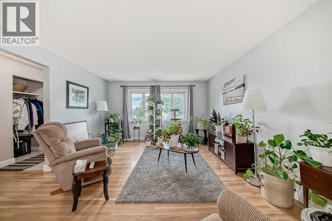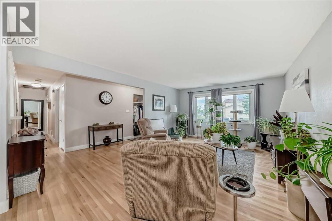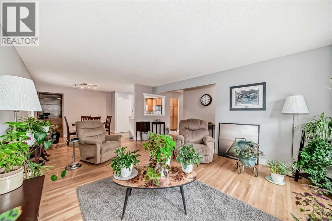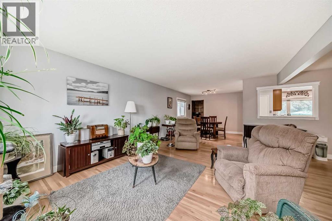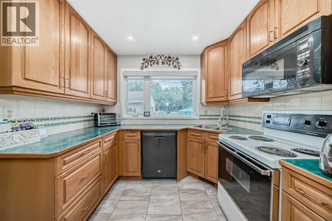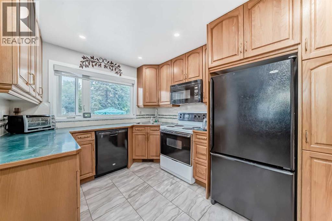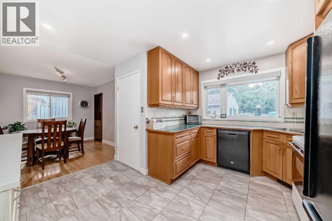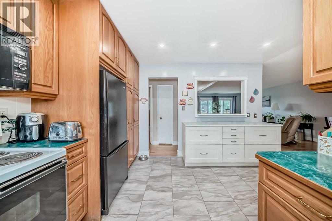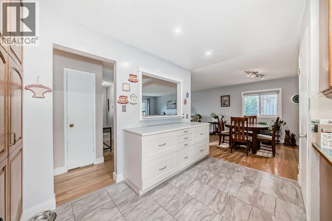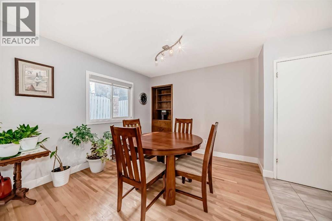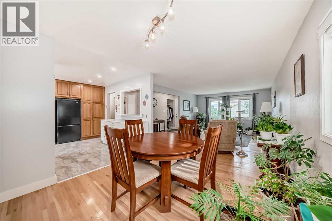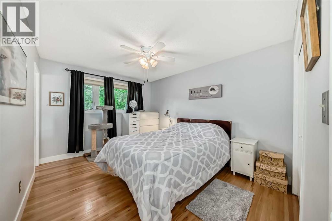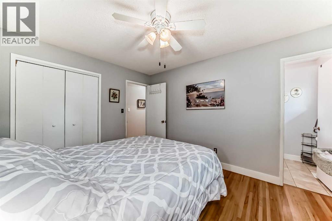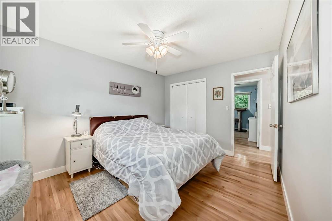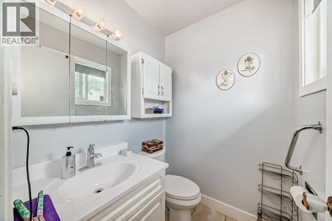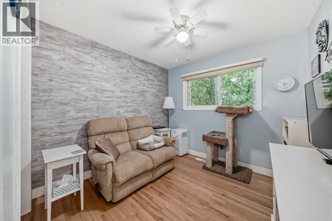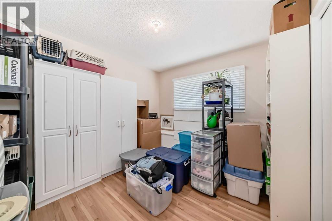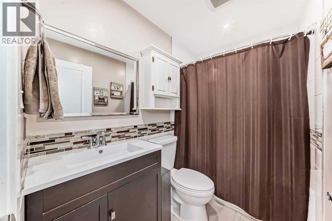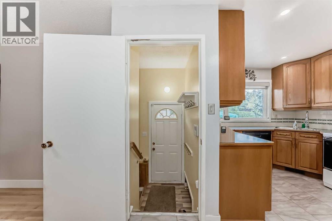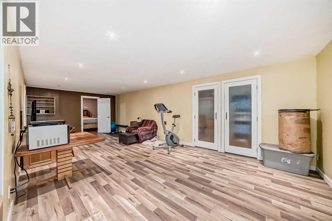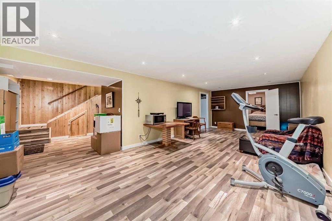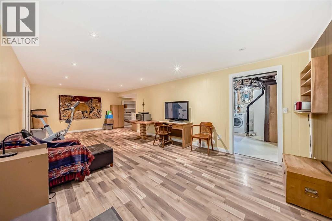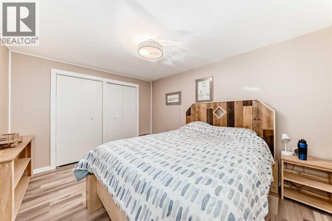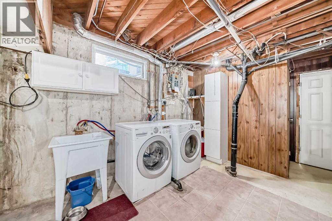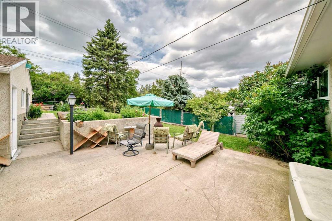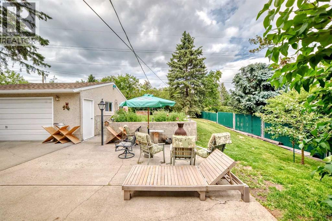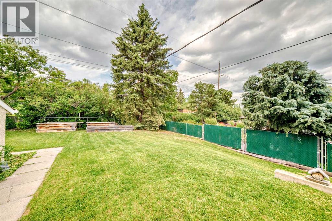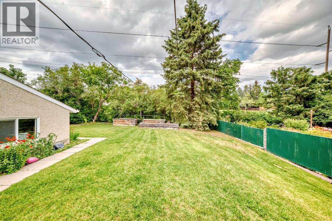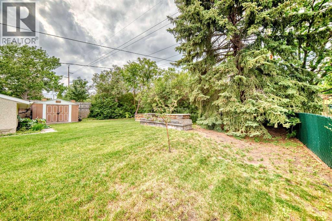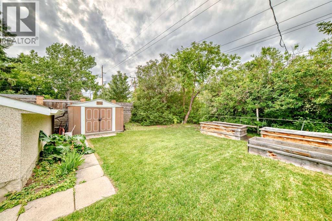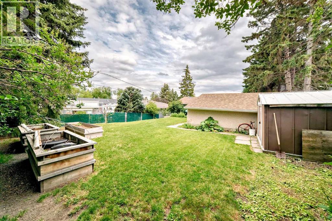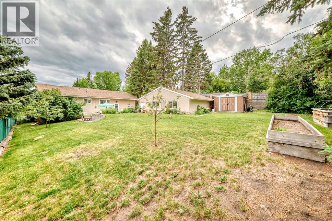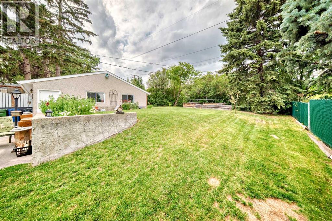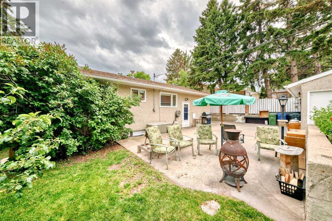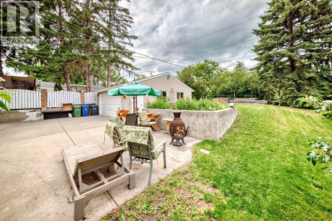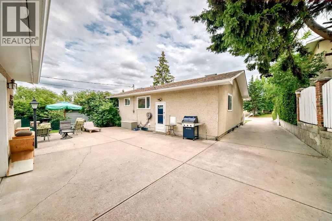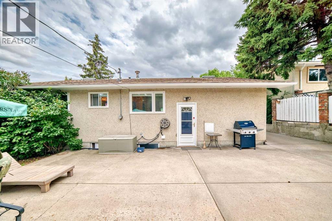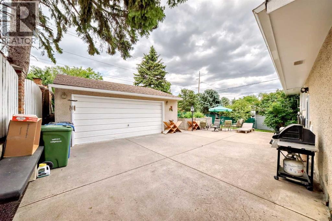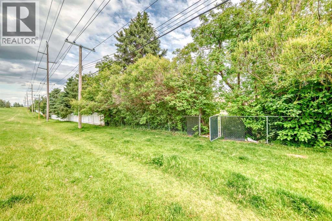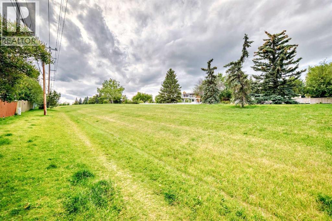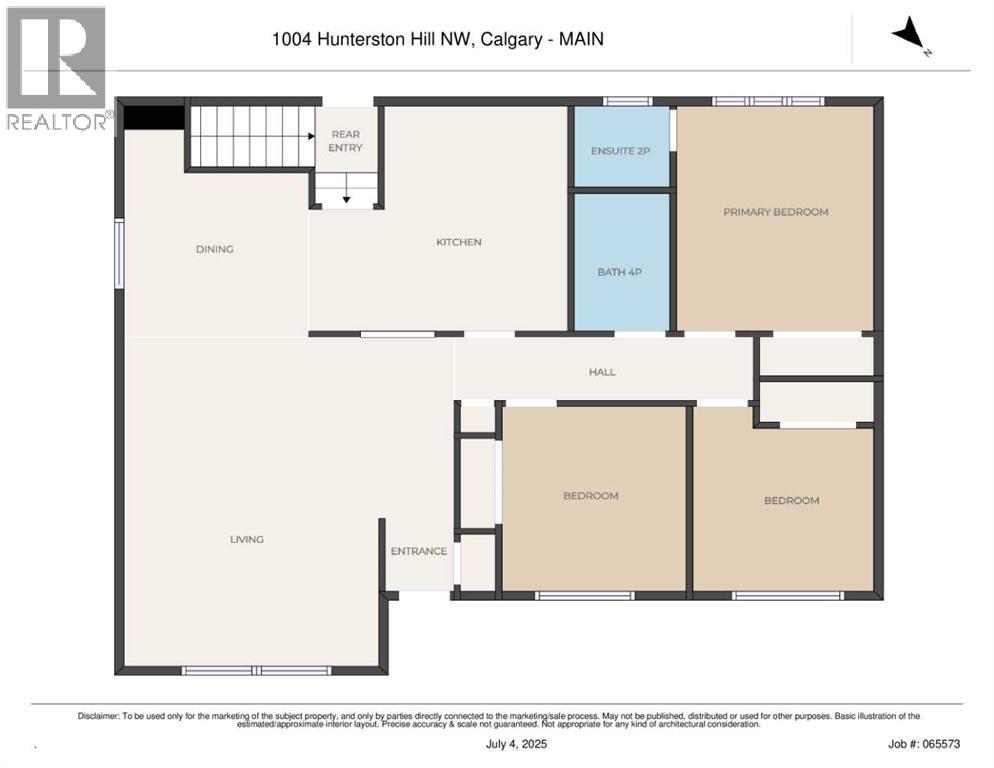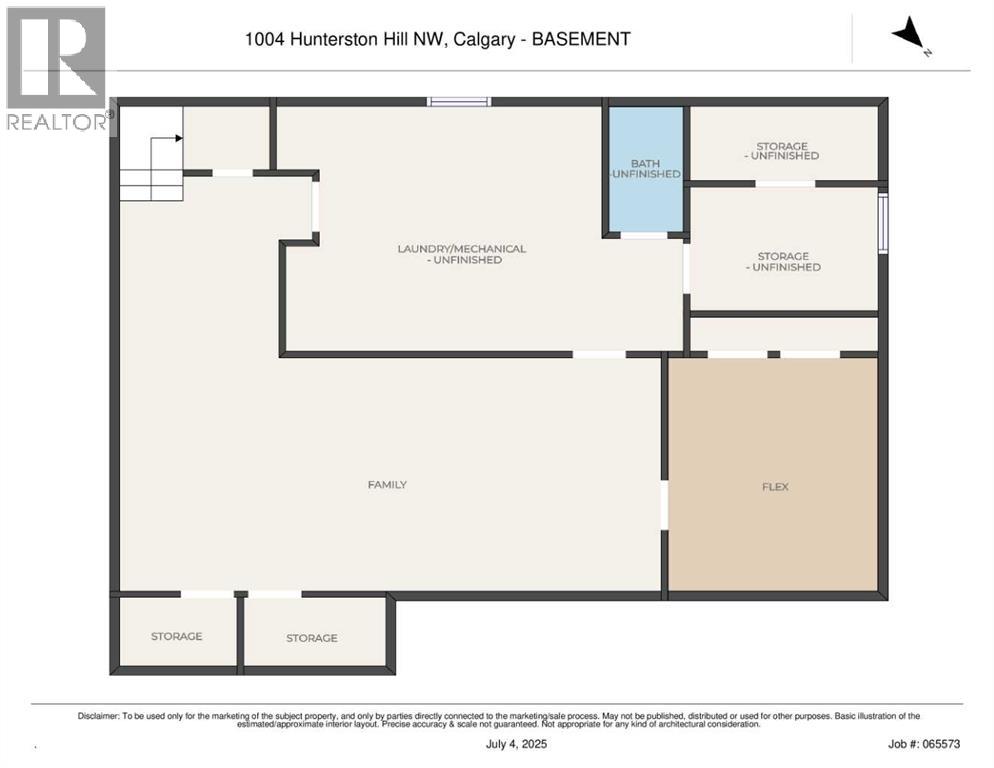4 Bedroom
3 Bathroom
1,179 ft2
Bungalow
None
Forced Air
Garden Area, Landscaped
$618,000
HUGE BACKYARD | UPDATED | 4 BEDROOM | 1.5 BATHROOMS | ALMOST 2000 SQFT (DEVELOPED) | BACKS ONTO GREENSPACE WALKING PATH This well-maintained and thoughtfully updated 4-bedroom bungalow offers 1,909 sq.ft. of developed living space in a quiet crescent location—close to all amenities and backing directly onto a green space and the city pathway system that connects to Nose Hill Park. Situated on an oversized, treed, and landscaped lot with a fenced backyard, this property offers a peaceful, private setting complete with a huge concrete patio accented with a gas lamp—ideal for relaxing or entertaining. Recent renovations include newer vinyl windows (2018) and updated vinyl siding (2021), along with newer shingles (2013), giving the home a fresh and modern exterior. Inside, the home features numerous upgrades including oak hardwood flooring throughout the main level, a partially renovated kitchen, Hunter Douglas blinds, new appliances, underground sprinklers, and a vacuum system. The developed basement adds versatility with a spacious family room featuring a 4th bedroom (does not meet the City of Calgary's egress) and partially developed 3-piece bathroom. The detached oversized double garage is front-drive accessible and includes an steel gate, providing additional secure parking for vehicles or toys. This home offers space, function, and location—perfectly suited for an active family looking to enjoy outdoor living with quick access to parks and pathways. Don't miss your chance to own a home that has been lovingly cared for and upgraded over the years! (id:57810)
Property Details
|
MLS® Number
|
A2237324 |
|
Property Type
|
Single Family |
|
Neigbourhood
|
Huntington Hills |
|
Community Name
|
Huntington Hills |
|
Amenities Near By
|
Park, Playground, Schools, Shopping |
|
Features
|
See Remarks, Other, Pvc Window |
|
Parking Space Total
|
5 |
|
Plan
|
6042jk |
|
Structure
|
See Remarks |
Building
|
Bathroom Total
|
3 |
|
Bedrooms Above Ground
|
3 |
|
Bedrooms Below Ground
|
1 |
|
Bedrooms Total
|
4 |
|
Appliances
|
Refrigerator, Range - Electric, Dishwasher, Microwave Range Hood Combo, Window Coverings, Washer & Dryer |
|
Architectural Style
|
Bungalow |
|
Basement Development
|
Finished |
|
Basement Type
|
Full (finished) |
|
Constructed Date
|
1969 |
|
Construction Material
|
Wood Frame |
|
Construction Style Attachment
|
Detached |
|
Cooling Type
|
None |
|
Exterior Finish
|
Stucco, Vinyl Siding |
|
Flooring Type
|
Ceramic Tile, Hardwood |
|
Foundation Type
|
Poured Concrete |
|
Half Bath Total
|
1 |
|
Heating Type
|
Forced Air |
|
Stories Total
|
1 |
|
Size Interior
|
1,179 Ft2 |
|
Total Finished Area
|
1178.6 Sqft |
|
Type
|
House |
Parking
Land
|
Acreage
|
No |
|
Fence Type
|
Fence |
|
Land Amenities
|
Park, Playground, Schools, Shopping |
|
Landscape Features
|
Garden Area, Landscaped |
|
Size Depth
|
46.64 M |
|
Size Frontage
|
17.65 M |
|
Size Irregular
|
815.00 |
|
Size Total
|
815 M2|7,251 - 10,889 Sqft |
|
Size Total Text
|
815 M2|7,251 - 10,889 Sqft |
|
Zoning Description
|
R-cg |
Rooms
| Level |
Type |
Length |
Width |
Dimensions |
|
Basement |
Storage |
|
|
9.25 Ft x 4.00 Ft |
|
Basement |
3pc Bathroom |
|
|
9.25 Ft x 6.00 Ft |
|
Basement |
Storage |
|
|
6.33 Ft x 3.33 Ft |
|
Basement |
Laundry Room |
|
|
16.25 Ft x 13.25 Ft |
|
Basement |
Family Room |
|
|
27.25 Ft x 12.75 Ft |
|
Basement |
Storage |
|
|
5.75 Ft x 3.67 Ft |
|
Basement |
Storage |
|
|
5.75 Ft x 3.67 Ft |
|
Basement |
Bedroom |
|
|
15.25 Ft x 10.33 Ft |
|
Main Level |
Other |
|
|
10.92 Ft x 3.58 Ft |
|
Main Level |
Living Room |
|
|
18.00 Ft x 13.67 Ft |
|
Main Level |
Dining Room |
|
|
10.17 Ft x 9.58 Ft |
|
Main Level |
Other |
|
|
5.42 Ft x 3.08 Ft |
|
Main Level |
Kitchen |
|
|
12.92 Ft x 12.92 Ft |
|
Main Level |
Bedroom |
|
|
11.00 Ft x 10.50 Ft |
|
Main Level |
4pc Bathroom |
|
|
7.83 Ft x 4.92 Ft |
|
Main Level |
Bedroom |
|
|
11.58 Ft x 9.25 Ft |
|
Main Level |
Primary Bedroom |
|
|
14.33 Ft x 10.25 Ft |
|
Main Level |
2pc Bathroom |
|
|
4.92 Ft x 4.67 Ft |
https://www.realtor.ca/real-estate/28564008/1004-hunterston-hill-nw-calgary-huntington-hills
