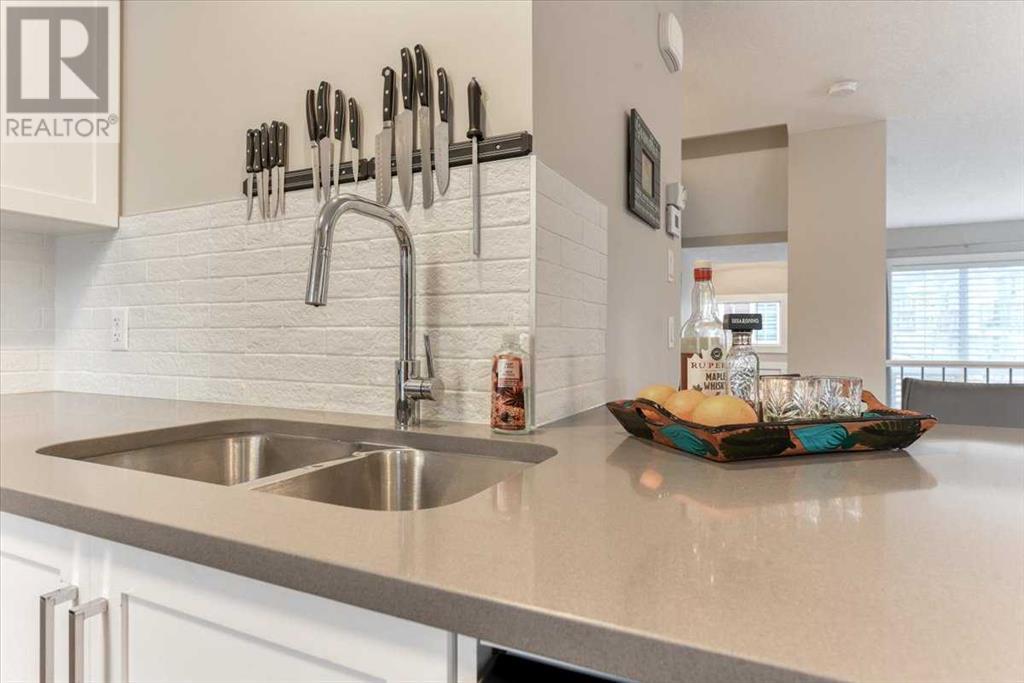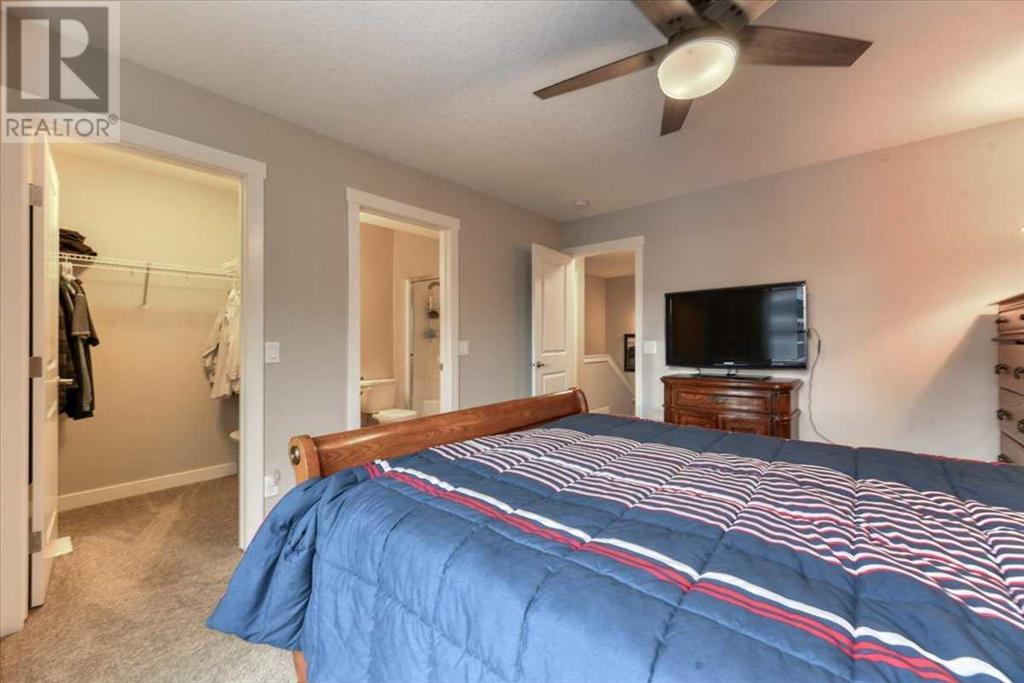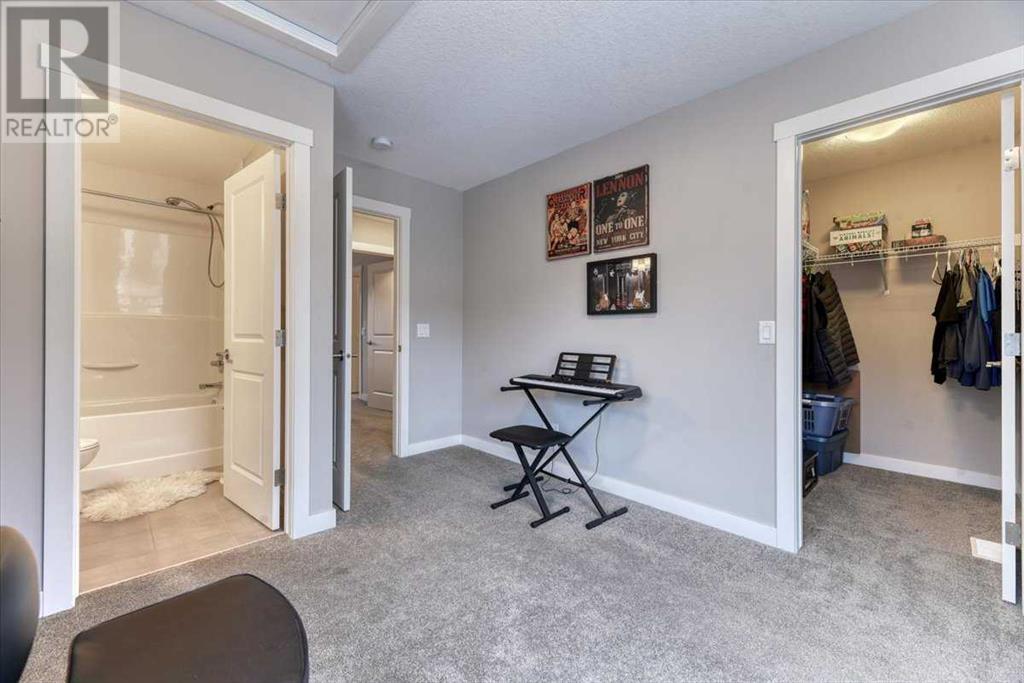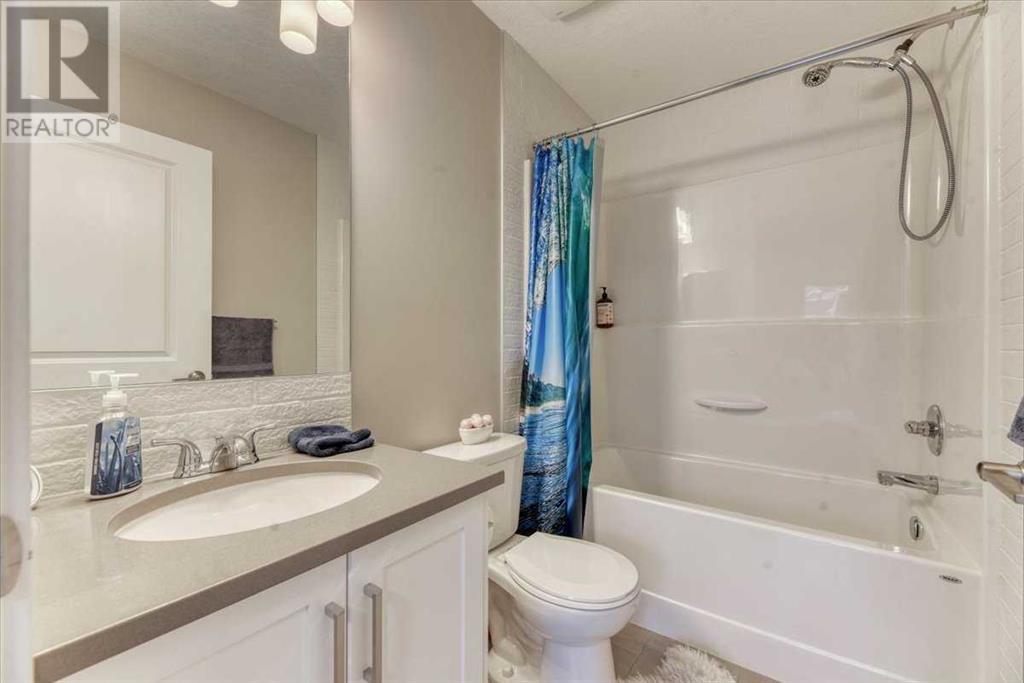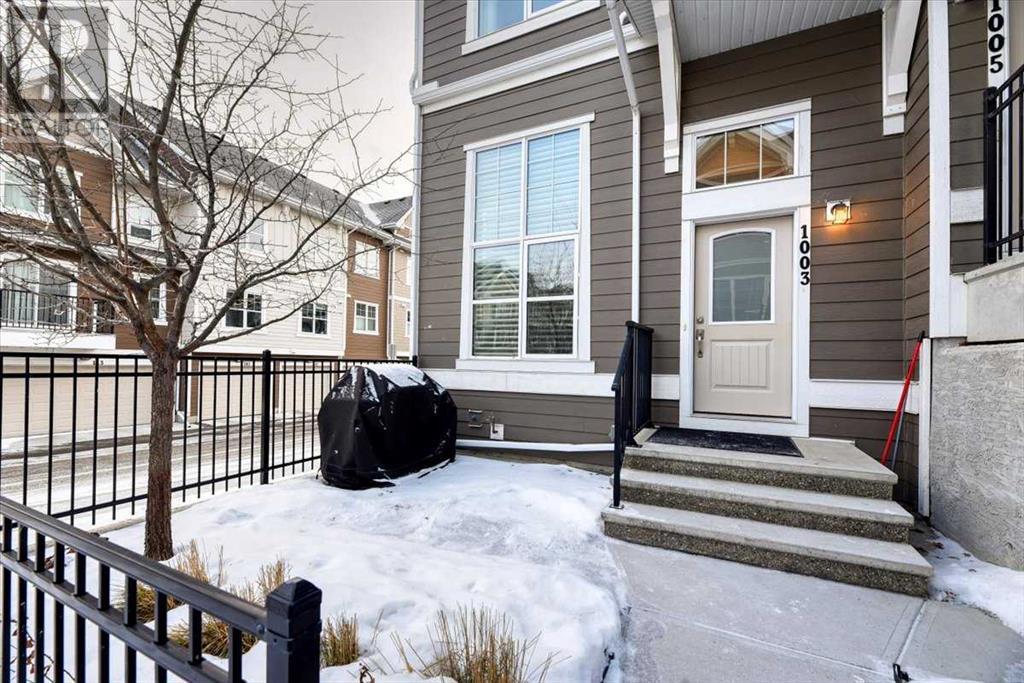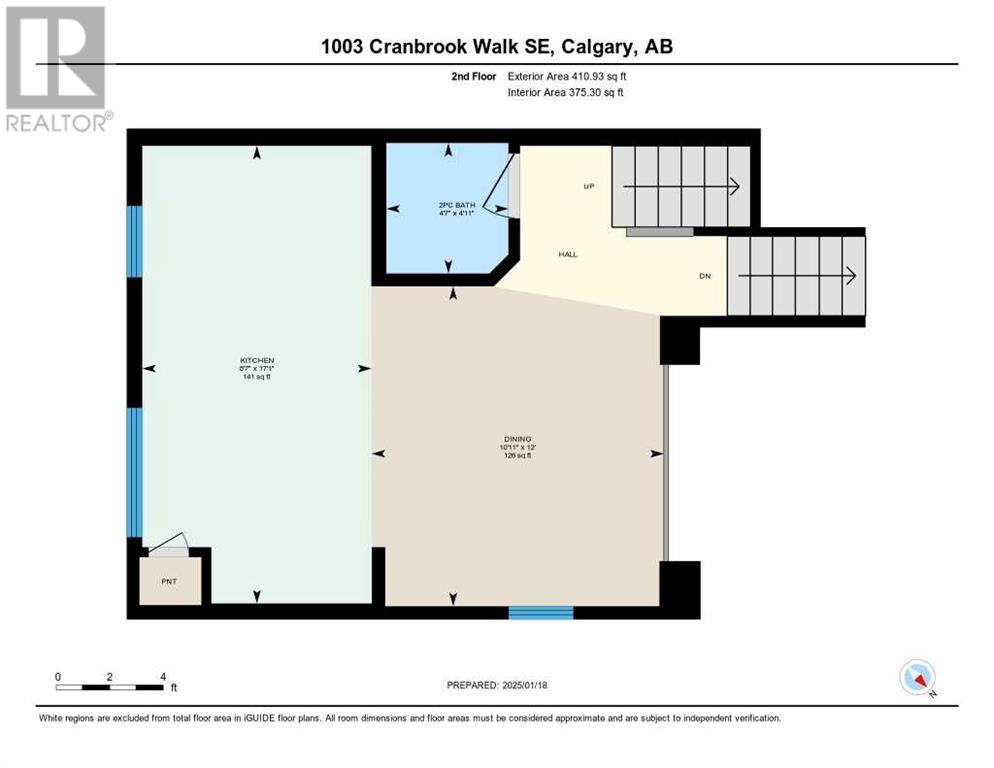1003 Cranbrook Walk Se Calgary, Alberta T3M 2V5
$480,000Maintenance, Insurance, Property Management, Reserve Fund Contributions, Waste Removal
$292.42 Monthly
Maintenance, Insurance, Property Management, Reserve Fund Contributions, Waste Removal
$292.42 MonthlyWelcome to Your Dream Townhome! This bright and beautiful CORNER END UNIT IS A REAL STUNNER! Boasting low condo fees and a double attached garage, this move-in-ready home is perfect for anyone looking for style, comfort, and convenience. Step inside and be wowed by the soaring 13-foot ceilings in the LIVING ROOM and ENTRANCE COMPLETE with NATURAL light. The OPEN-CONCEPT layout features a fantastic kitchen with a QUARTZ breakfast bar, WHITE CABINETRY, STAINLESS steel appliances, SPACIOUS PANTRY, & Gorgeous WHITE BRICK backsplash OPEN TO THE spacious dining area perfect for hosting. This home offers DUAL Luxurious Primary suites, each with its own ensuite bathroom and walk-in closet, EASY TO ACCOMODATE A KING SUITE SET plus the convenience of upper-level stacked laundry. Enjoy the outdoors on your front gated patio, perfectly positioned to soak up the east and west sun. Located in a quiet community with plenty of visitor parking, you’ll also appreciate the easy access to Deerfoot Trail, Stoney Trail, all amenities, and the nearby Bow River pathways and parks. Pet lovers, rejoice! This property welcomes up to two dogs or cats, with no size restrictions (Board approval required). Don’t miss the opportunity to own this stunning home—schedule your viewing today! ALSO the area amenity fee HOA for the CENTURY HALL ACCESS INCLUDING SOO MANY ACTIVITIES, PICKLEBALL, WATERPARK, YEAR ROUND FUN FOR SINGLES AND FAMILIES IS PART OF THIS COMPLEX! (id:57810)
Property Details
| MLS® Number | A2188872 |
| Property Type | Single Family |
| Community Name | Cranston |
| Amenities Near By | Schools, Shopping |
| Community Features | Pets Allowed With Restrictions |
| Features | Parking |
| Parking Space Total | 2 |
| Plan | 1810349 |
| Structure | None |
Building
| Bathroom Total | 3 |
| Bedrooms Above Ground | 2 |
| Bedrooms Total | 2 |
| Appliances | Washer, Refrigerator, Dishwasher, Stove, Dryer, Microwave Range Hood Combo, Window Coverings, Garage Door Opener |
| Architectural Style | 3 Level |
| Basement Development | Unfinished |
| Basement Type | Partial (unfinished) |
| Constructed Date | 2018 |
| Construction Material | Wood Frame |
| Construction Style Attachment | Attached |
| Cooling Type | None |
| Exterior Finish | Vinyl Siding |
| Flooring Type | Carpeted, Laminate, Tile |
| Foundation Type | Poured Concrete |
| Half Bath Total | 1 |
| Heating Type | Forced Air |
| Size Interior | 1,269 Ft2 |
| Total Finished Area | 1269.03 Sqft |
| Type | Row / Townhouse |
Parking
| Attached Garage | 2 |
Land
| Acreage | No |
| Fence Type | Partially Fenced |
| Land Amenities | Schools, Shopping |
| Landscape Features | Landscaped |
| Size Total Text | Unknown |
| Zoning Description | M-x1 |
Rooms
| Level | Type | Length | Width | Dimensions |
|---|---|---|---|---|
| Second Level | 2pc Bathroom | 4.58 Ft x 4.92 Ft | ||
| Second Level | Dining Room | 10.92 Ft x 12.00 Ft | ||
| Second Level | Kitchen | 8.58 Ft x 17.08 Ft | ||
| Third Level | 3pc Bathroom | 7.75 Ft x 4.92 Ft | ||
| Third Level | 4pc Bathroom | 7.58 Ft x 4.92 Ft | ||
| Third Level | Bedroom | 13.25 Ft x 10.50 Ft | ||
| Third Level | Primary Bedroom | 14.08 Ft x 11.92 Ft | ||
| Main Level | Living Room | 13.08 Ft x 10.83 Ft |
https://www.realtor.ca/real-estate/27824457/1003-cranbrook-walk-se-calgary-cranston
Contact Us
Contact us for more information









