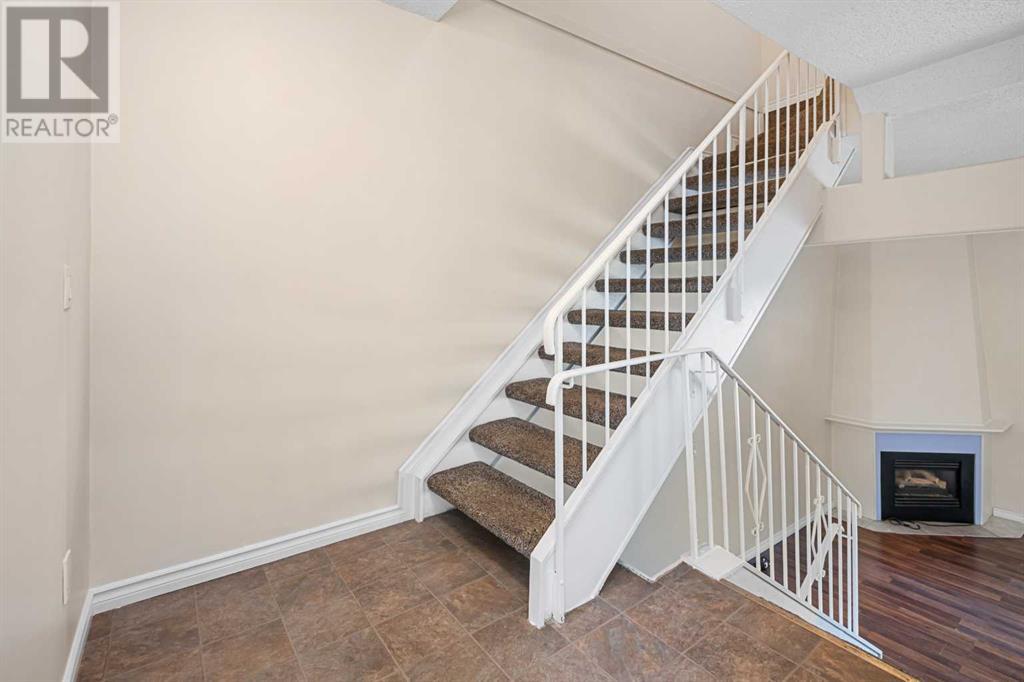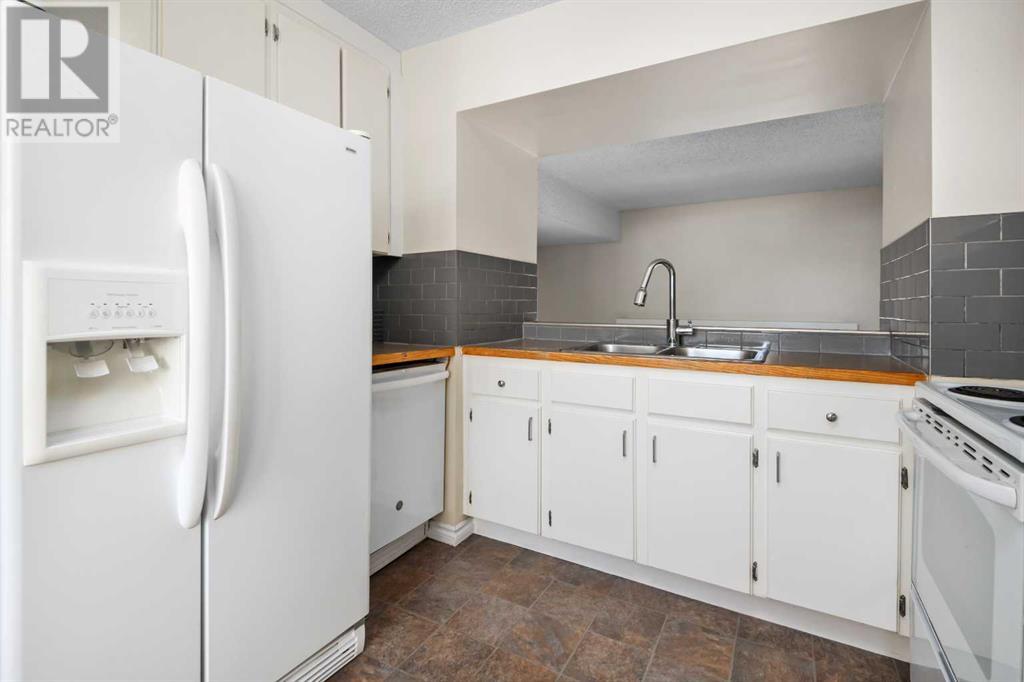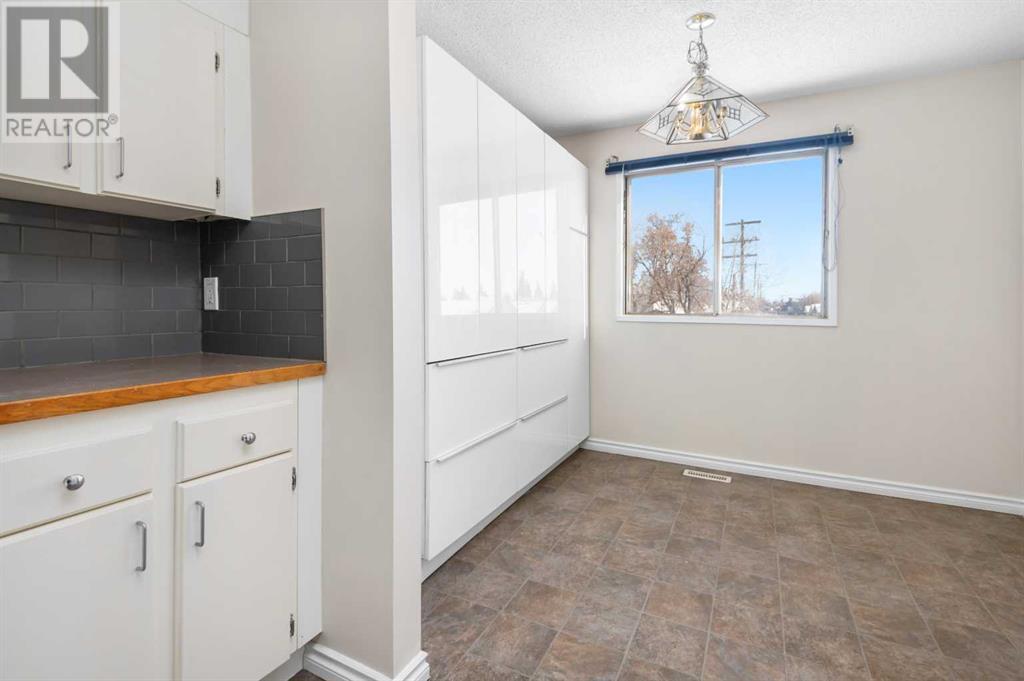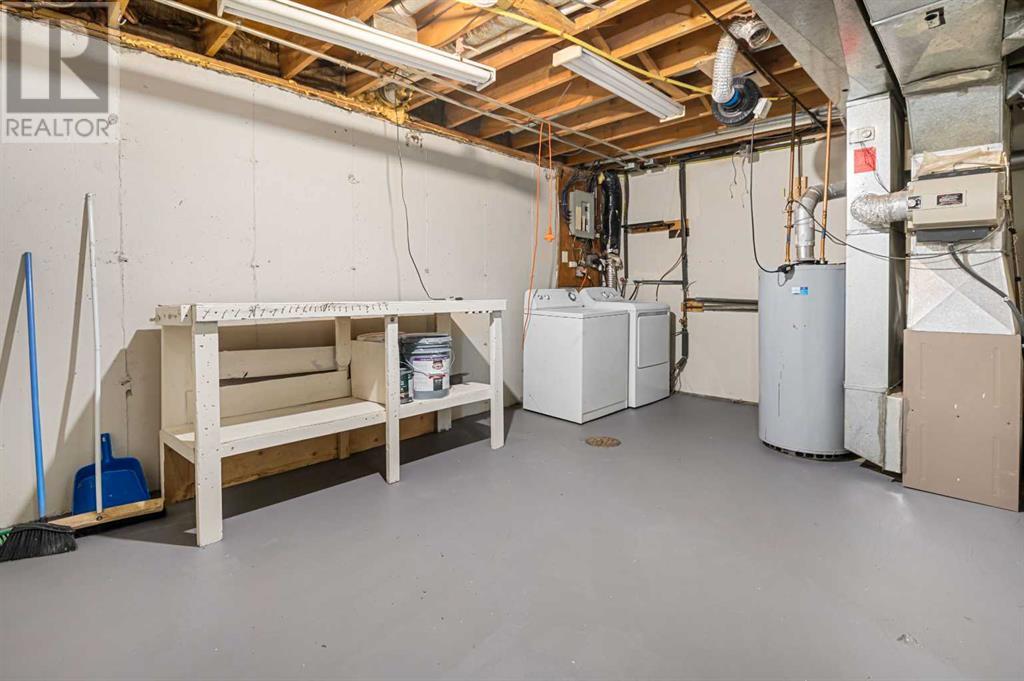1003, 919 38 Street Ne Calgary, Alberta T2A 6E1
$288,800Maintenance, Common Area Maintenance, Insurance, Property Management, Reserve Fund Contributions, Waste Removal
$348.01 Monthly
Maintenance, Common Area Maintenance, Insurance, Property Management, Reserve Fund Contributions, Waste Removal
$348.01 MonthlyGREAT INVESTMENT OR FIRST HOME OPPORTUNITY in a premium community of Marlborough. This newly painted home boasts a bright living room with high ceiling, corner electric fire place and has patio doors leading to a sunny private fenced back yard - perfect space for your family or friends entertainment .The kitchen overlooks the living room . It has spacious counter space with tiled backsplash , numerous cupboards and additional white trendy cabinets in dining nook. The upper level has 2 generously sized bedrooms and a 4 piece bathroom.Single car port to keep your car snow free .Only minutes to Marlborough Mall, bus stops, Marlborough C-Train Station, two schools, playground, shopping centres, supermarkets, restaurants, gym and more. Don’t miss out! (id:57810)
Property Details
| MLS® Number | A2186767 |
| Property Type | Single Family |
| Community Name | Marlborough |
| Amenities Near By | Park, Playground, Schools, Shopping |
| Community Features | Pets Allowed With Restrictions |
| Features | See Remarks, Parking |
| Parking Space Total | 1 |
| Plan | 8110472 |
| Structure | None |
Building
| Bathroom Total | 1 |
| Bedrooms Above Ground | 2 |
| Bedrooms Total | 2 |
| Appliances | Refrigerator, Dishwasher, Stove, Hood Fan, Window Coverings, Washer & Dryer |
| Architectural Style | 4 Level |
| Basement Development | Unfinished |
| Basement Type | Full (unfinished) |
| Constructed Date | 1978 |
| Construction Material | Wood Frame |
| Construction Style Attachment | Attached |
| Cooling Type | None |
| Exterior Finish | Stucco, Wood Siding |
| Fireplace Present | Yes |
| Fireplace Total | 1 |
| Flooring Type | Carpeted, Laminate |
| Foundation Type | Poured Concrete |
| Heating Type | Forced Air |
| Size Interior | 1,091 Ft2 |
| Total Finished Area | 1091 Sqft |
| Type | Row / Townhouse |
Parking
| Carport |
Land
| Acreage | No |
| Fence Type | Fence |
| Land Amenities | Park, Playground, Schools, Shopping |
| Size Total Text | Unknown |
| Zoning Description | M-c1 |
Rooms
| Level | Type | Length | Width | Dimensions |
|---|---|---|---|---|
| Second Level | Kitchen | 9.92 Ft x 7.25 Ft | ||
| Third Level | Primary Bedroom | 13.42 Ft x 10.08 Ft | ||
| Third Level | Bedroom | 12.00 Ft x 10.08 Ft | ||
| Third Level | 4pc Bathroom | 7.92 Ft x 6.25 Ft | ||
| Main Level | Living Room | 17.25 Ft x 12.00 Ft |
https://www.realtor.ca/real-estate/27789093/1003-919-38-street-ne-calgary-marlborough
Contact Us
Contact us for more information





































