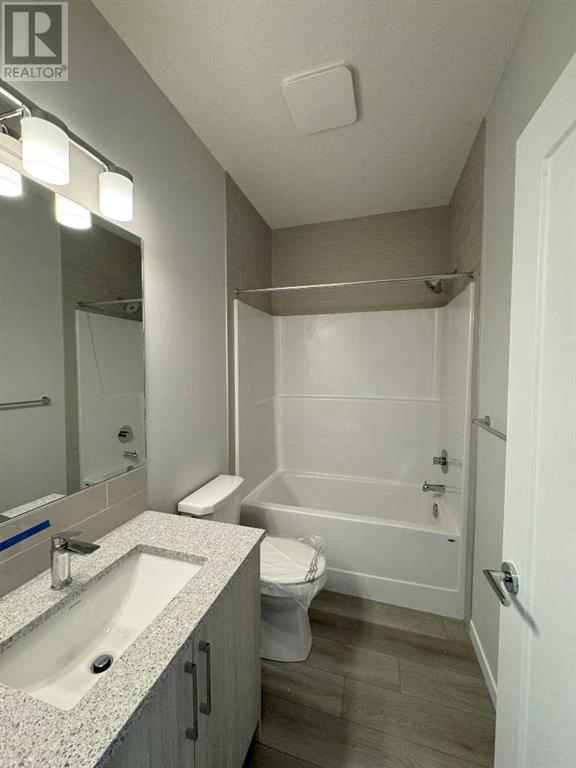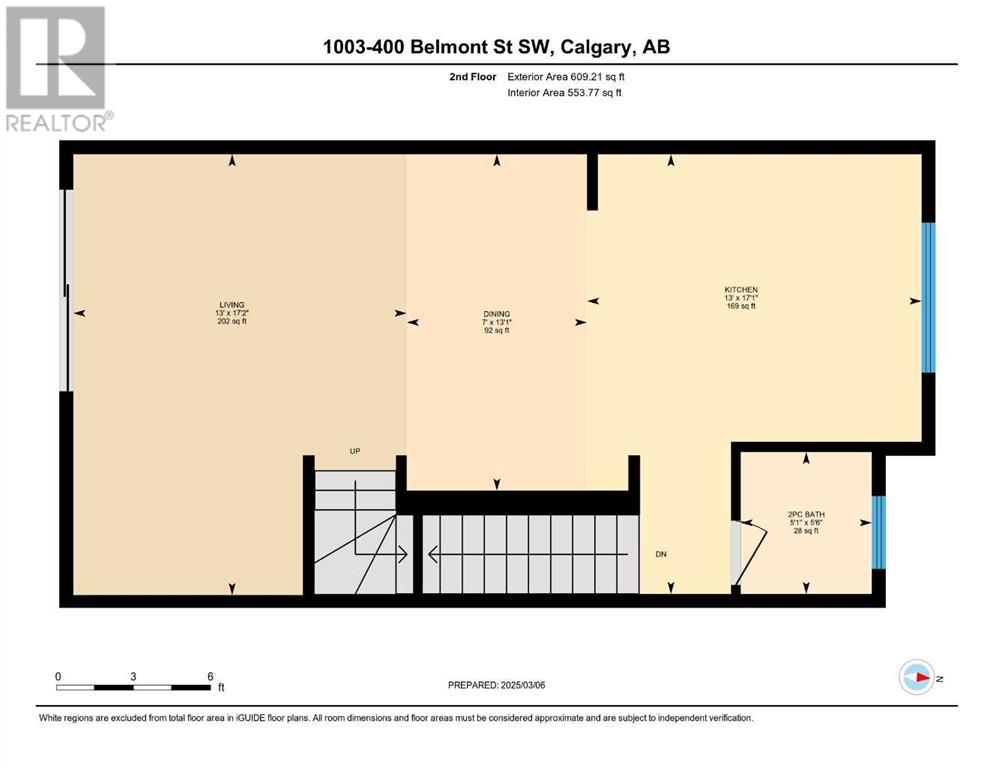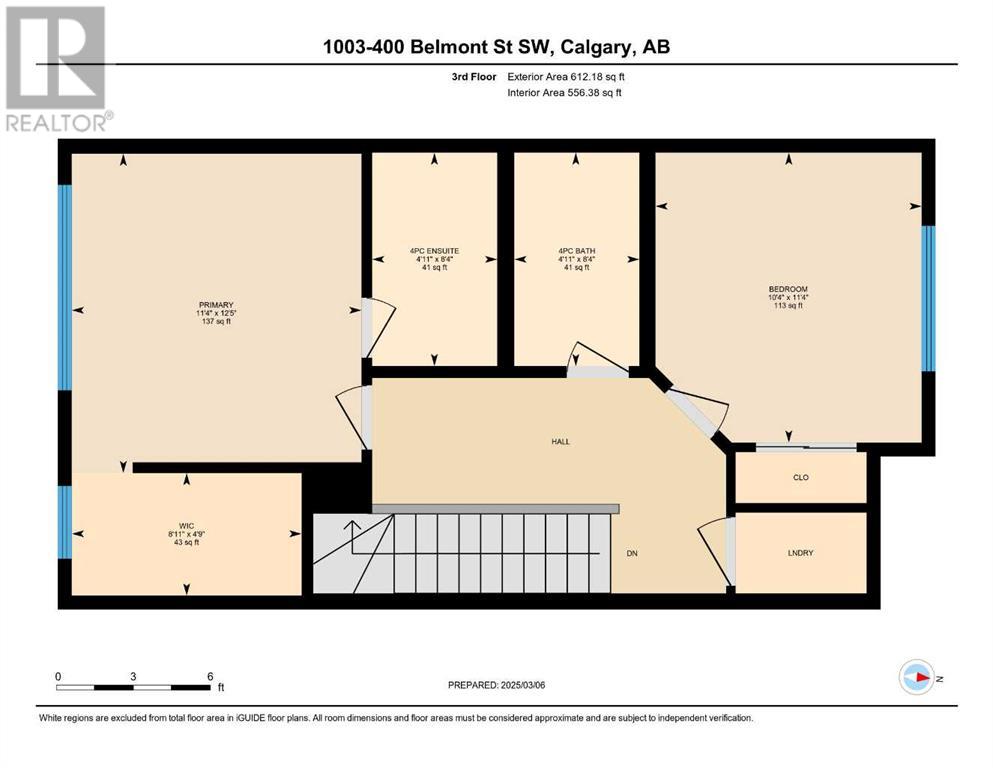1003, 400 Belmont Street Sw Calgary, Alberta T2X 4C1
$499,900Maintenance, Condominium Amenities, Property Management, Reserve Fund Contributions, Other, See Remarks, Waste Removal
$276 Monthly
Maintenance, Condominium Amenities, Property Management, Reserve Fund Contributions, Other, See Remarks, Waste Removal
$276 MonthlyWelcome to this amazing 2 Bed 2.5 Bath Townhouse in the desirable community of Belmont. walking up into the home you will instantly notice the Gourmet Kitchen and Spacious open concept dining/ living area and half bathroom. The gourmet kitchen features Stainless Steel Appliances beautiful Quartz countertops and a Large window over the sink allowing in tons of natural light. off the large Dining/Great room there is a spacious Patio complete with a large storage room off to the side. heading upstairs you will find the large primary bedroom, 4 piece main bathroom, large secondary bedroom and laundry room with stacked washer/drier unit. the primary bedroom features a spacious walk in closet area and full ensuite bathroom. this unit is completed by an oversize single car garage and full driveway. being only steps away form the communities walking path and a short drive to all the neighboring amenities this is truly a must see property call today to set up your private viewing. (id:57810)
Property Details
| MLS® Number | A2200560 |
| Property Type | Single Family |
| Neigbourhood | Belmont |
| Community Name | Belmont |
| Amenities Near By | Park, Playground, Shopping |
| Community Features | Pets Allowed With Restrictions |
| Features | See Remarks, Other |
| Parking Space Total | 2 |
| Plan | 2410502 |
| Structure | See Remarks |
Building
| Bathroom Total | 3 |
| Bedrooms Above Ground | 2 |
| Bedrooms Total | 2 |
| Appliances | Refrigerator, Range - Electric, Dishwasher, Microwave Range Hood Combo, Washer & Dryer |
| Basement Type | None |
| Constructed Date | 2024 |
| Construction Style Attachment | Attached |
| Cooling Type | None |
| Flooring Type | Carpeted, Vinyl |
| Foundation Type | Poured Concrete |
| Half Bath Total | 1 |
| Heating Fuel | Natural Gas |
| Heating Type | Forced Air |
| Stories Total | 3 |
| Size Interior | 1,200 Ft2 |
| Total Finished Area | 1200.26 Sqft |
| Type | Row / Townhouse |
Parking
| Attached Garage | 1 |
Land
| Acreage | No |
| Fence Type | Not Fenced |
| Land Amenities | Park, Playground, Shopping |
| Size Total Text | Unknown |
| Zoning Description | M-1 |
Rooms
| Level | Type | Length | Width | Dimensions |
|---|---|---|---|---|
| Second Level | Living Room | 13.00 Ft x 17.17 Ft | ||
| Second Level | Dining Room | 7.00 Ft x 13.08 Ft | ||
| Second Level | Kitchen | 13.00 Ft x 17.08 Ft | ||
| Second Level | 2pc Bathroom | 5.08 Ft x 5.50 Ft | ||
| Third Level | Primary Bedroom | 11.33 Ft x 12.42 Ft | ||
| Third Level | Other | 8.92 Ft x 4.75 Ft | ||
| Third Level | 4pc Bathroom | 4.92 Ft x 8.33 Ft | ||
| Third Level | 4pc Bathroom | 4.92 Ft x 8.33 Ft | ||
| Third Level | Bedroom | 10.33 Ft x 11.33 Ft | ||
| Main Level | Foyer | 9.17 Ft x 5.92 Ft | ||
| Main Level | Furnace | 5.25 Ft x 7.00 Ft |
https://www.realtor.ca/real-estate/28021464/1003-400-belmont-street-sw-calgary-belmont
Contact Us
Contact us for more information


























