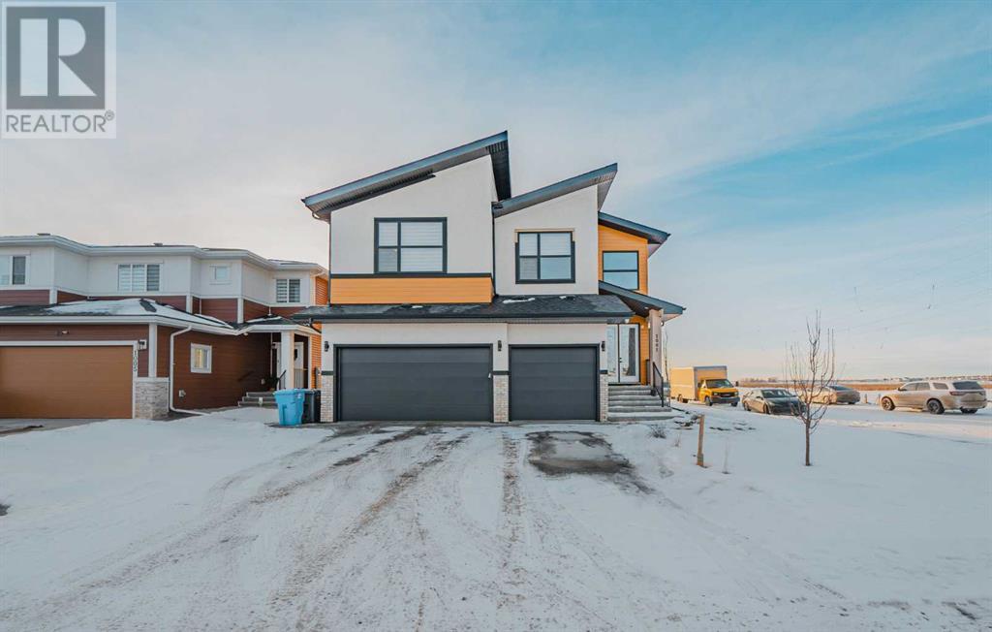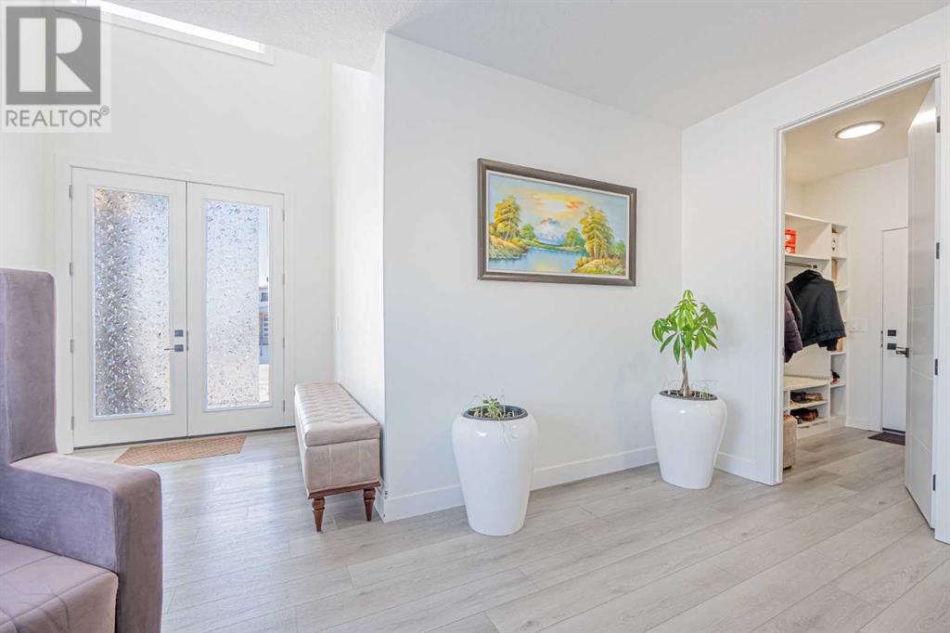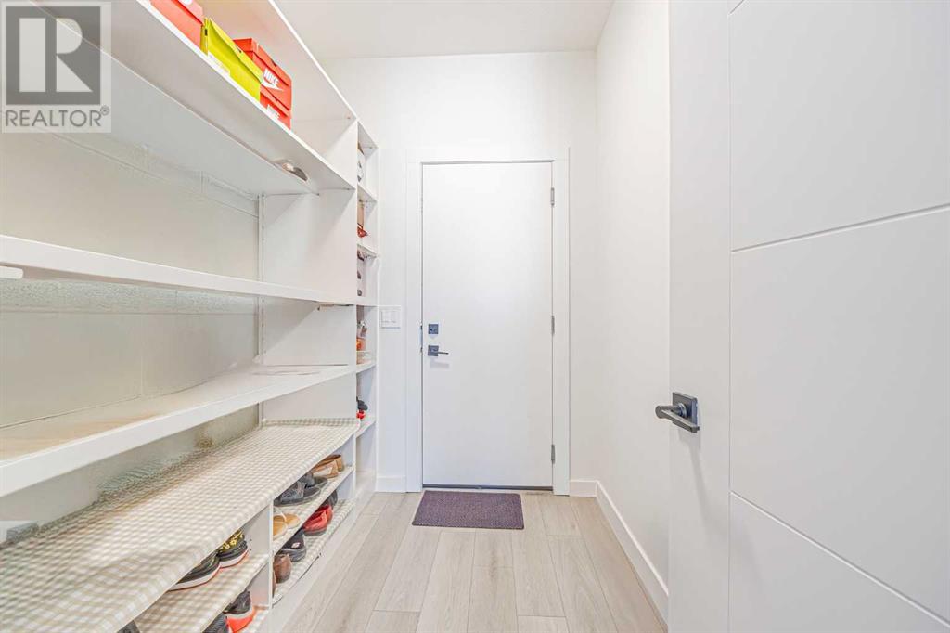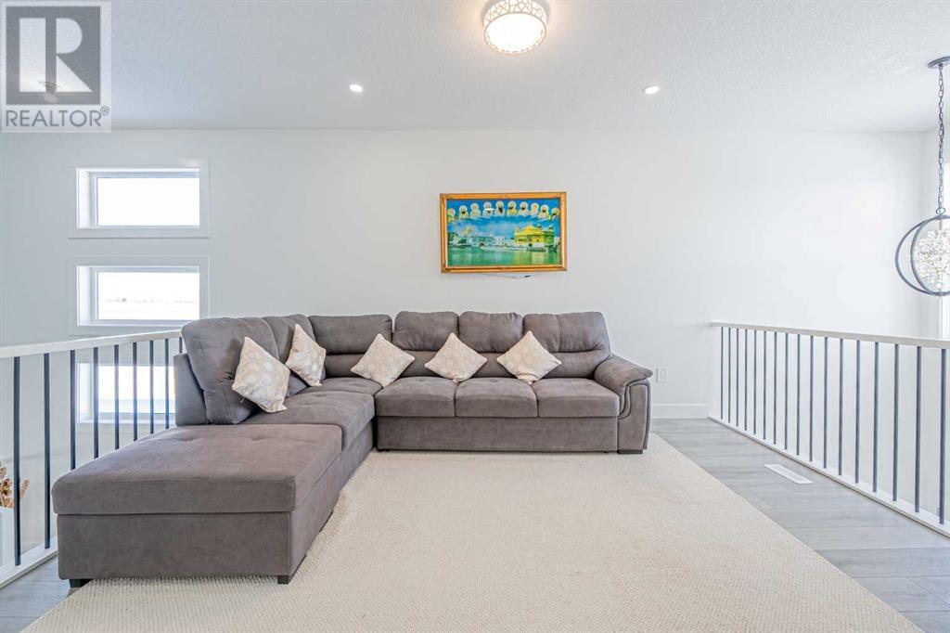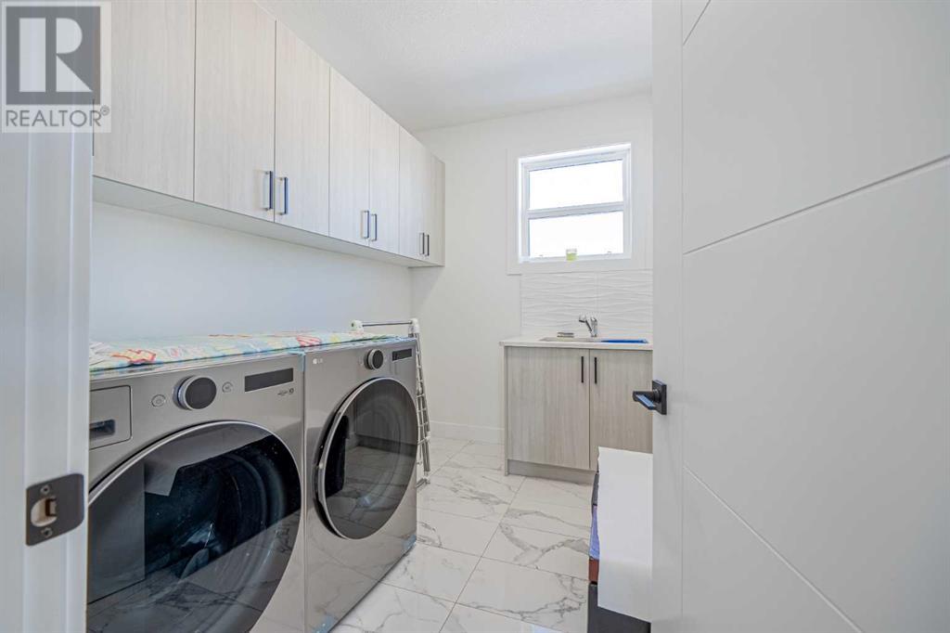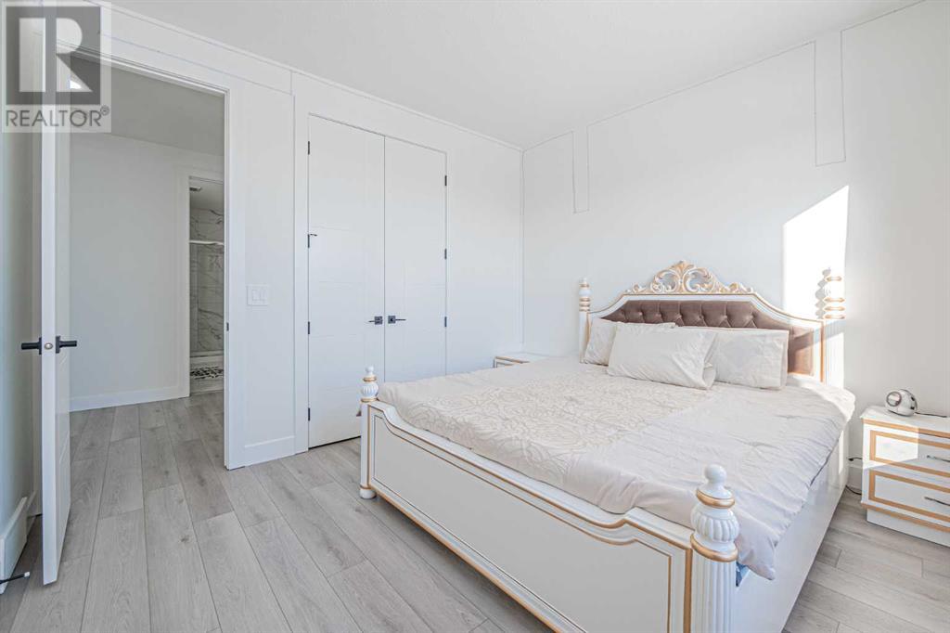8 Bedroom
6 Bathroom
3,162 ft2
Fireplace
None
Other, Forced Air
$1,229,000
Stunning 8-Bed, 6-Bath Triple Car Garage Home with finished Basement – Over 4500 Sq. Ft. of Living SpaceLocated on a 56-ft wide lot, this luxurious home offers 4,500+ sq. ft. of total living space, with 3,150 sq. ft. on the upper floor and over 1,300 sq. ft. in the fully finished basement. With 8 bedrooms, 6 bathrooms, and high-end finishes throughout, this home is designed for comfort, style, and convenience.Main Floor:Grand Entrance: Step into a bright and airy front foyer with an open-to-above area that creates an impressive first impression.Primary and Secondary Living Areas: 9-ft high ceilings, an electric fireplace with a tiled wall and mantle in the primary living area.Gourmet Kitchen: A spacious kitchen equipped with an oversized refrigerator, electric cooktop, and built-in appliances. In addition, there's a separate Spice Kitchen with a gas stove for added functionality.Elegant Finishes: The main floor and upper level feature luxury vinyl plank (LVP) flooring and beautiful spindle railings.Upper Floor:Bonus Room: A versatile bonus room that can be used as an additional living space or home office.Master Suites: Two master bedrooms, each with its own ensuite (one 5-piece and one 3-piece).Secondary Bedrooms: Two more spacious bedrooms share a bathroom, and there is a convenient laundry room with upgraded appliances and extra storage space.Lower Level (Finished Basement):Separate Entrance: The basement is fully finished and has a separate entrance, offering rental income potential.Layout: The basement is designed with two distinct sections:Left Side: A master suite with an attached washroom, perfect for privacy.Right Side: Two bedrooms, a kitchen, living area, and a full washroom. Currently rented for $1,400/month, with a potential rental income of up to $2,000/month.Additional Features:Stucco Exterior: Low maintenance and modern curb appeal.Location: Prime location just 5 minutes from Chestermere Lake, close to schools, shopping, and othe r amenities.This home offers a rare combination of luxurious living and income-generating potential. Don’t miss the opportunity to view this stunning property—contact us today to schedule a showing! (id:57810)
Property Details
|
MLS® Number
|
A2198243 |
|
Property Type
|
Single Family |
|
Amenities Near By
|
Park, Schools, Shopping |
|
Features
|
Gas Bbq Hookup |
|
Parking Space Total
|
3 |
|
Plan
|
2310082 |
|
Structure
|
None, Deck |
Building
|
Bathroom Total
|
6 |
|
Bedrooms Above Ground
|
5 |
|
Bedrooms Below Ground
|
3 |
|
Bedrooms Total
|
8 |
|
Age
|
New Building |
|
Appliances
|
Washer, Refrigerator, Cooktop - Electric, Range - Gas, Dishwasher, Stove, Dryer, Oven - Built-in, Window Coverings, Washer & Dryer |
|
Basement Development
|
Finished |
|
Basement Features
|
Separate Entrance |
|
Basement Type
|
Full (finished) |
|
Construction Material
|
Poured Concrete, Wood Frame |
|
Construction Style Attachment
|
Detached |
|
Cooling Type
|
None |
|
Exterior Finish
|
Aluminum Siding, Concrete, Stucco |
|
Fire Protection
|
Alarm System, Smoke Detectors |
|
Fireplace Present
|
Yes |
|
Fireplace Total
|
1 |
|
Flooring Type
|
Carpeted, Ceramic Tile, Vinyl Plank |
|
Foundation Type
|
Poured Concrete |
|
Heating Fuel
|
Natural Gas |
|
Heating Type
|
Other, Forced Air |
|
Stories Total
|
2 |
|
Size Interior
|
3,162 Ft2 |
|
Total Finished Area
|
3162.38 Sqft |
|
Type
|
House |
Parking
Land
|
Acreage
|
No |
|
Fence Type
|
Not Fenced |
|
Land Amenities
|
Park, Schools, Shopping |
|
Size Depth
|
30.5 M |
|
Size Frontage
|
17.18 M |
|
Size Irregular
|
5639.97 |
|
Size Total
|
5639.97 Sqft|4,051 - 7,250 Sqft |
|
Size Total Text
|
5639.97 Sqft|4,051 - 7,250 Sqft |
|
Zoning Description
|
R1 |
Rooms
| Level |
Type |
Length |
Width |
Dimensions |
|
Second Level |
3pc Bathroom |
|
|
5.00 Ft x 11.08 Ft |
|
Second Level |
3pc Bathroom |
|
|
9.00 Ft x 6.08 Ft |
|
Second Level |
5pc Bathroom |
|
|
10.00 Ft x 10.92 Ft |
|
Second Level |
Bedroom |
|
|
11.92 Ft x 10.92 Ft |
|
Second Level |
Bedroom |
|
|
16.17 Ft x 15.17 Ft |
|
Second Level |
Bedroom |
|
|
12.58 Ft x 10.83 Ft |
|
Second Level |
Family Room |
|
|
13.92 Ft x 13.33 Ft |
|
Second Level |
Laundry Room |
|
|
7.17 Ft x 9.67 Ft |
|
Second Level |
Primary Bedroom |
|
|
16.75 Ft x 14.00 Ft |
|
Second Level |
Other |
|
|
6.33 Ft x 10.92 Ft |
|
Basement |
4pc Bathroom |
|
|
5.17 Ft x 12.42 Ft |
|
Basement |
4pc Bathroom |
|
|
4.92 Ft x 8.33 Ft |
|
Basement |
Bedroom |
|
|
17.25 Ft x 12.58 Ft |
|
Basement |
Bedroom |
|
|
12.17 Ft x 11.17 Ft |
|
Basement |
Bedroom |
|
|
10.83 Ft x 17.50 Ft |
|
Basement |
Family Room |
|
|
13.75 Ft x 24.33 Ft |
|
Basement |
Kitchen |
|
|
7.58 Ft x 12.83 Ft |
|
Basement |
Furnace |
|
|
6.08 Ft x 12.83 Ft |
|
Basement |
Other |
|
|
6.50 Ft x 6.67 Ft |
|
Main Level |
3pc Bathroom |
|
|
7.92 Ft x 5.22 Ft |
|
Main Level |
Bedroom |
|
|
15.00 Ft x 11.58 Ft |
|
Main Level |
Dining Room |
|
|
15.08 Ft x 9.75 Ft |
|
Main Level |
Family Room |
|
|
15.83 Ft x 12.50 Ft |
|
Main Level |
Foyer |
|
|
7.58 Ft x 7.75 Ft |
|
Main Level |
Other |
|
|
7.08 Ft x 14.50 Ft |
|
Main Level |
Kitchen |
|
|
15.08 Ft x 13.00 Ft |
|
Main Level |
Living Room |
|
|
14.00 Ft x 13.50 Ft |
|
Main Level |
Storage |
|
|
7.75 Ft x 5.92 Ft |
https://www.realtor.ca/real-estate/27969568/1001-waterford-drive-se-chestermere
