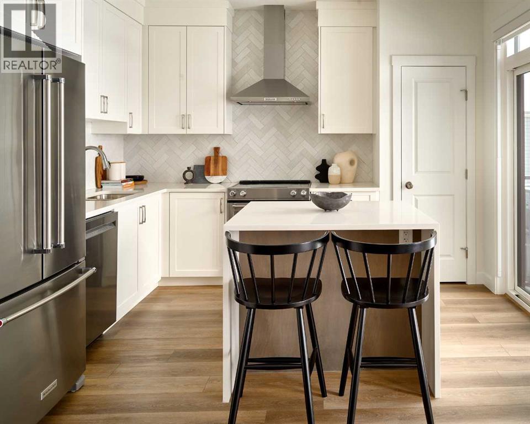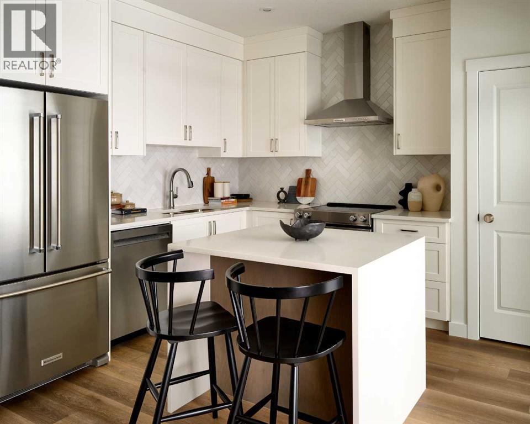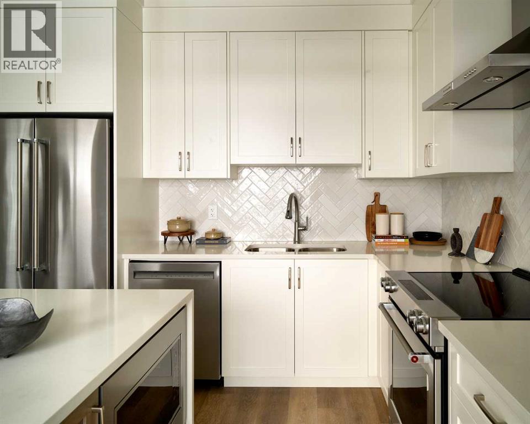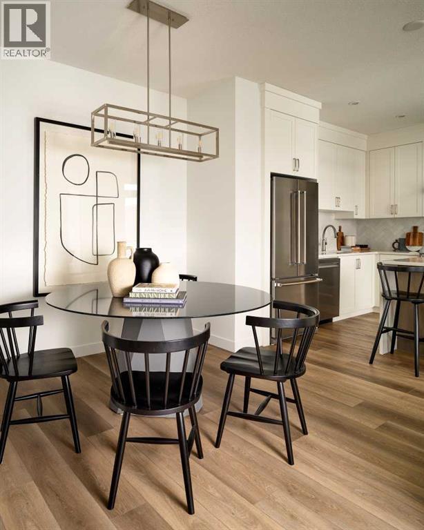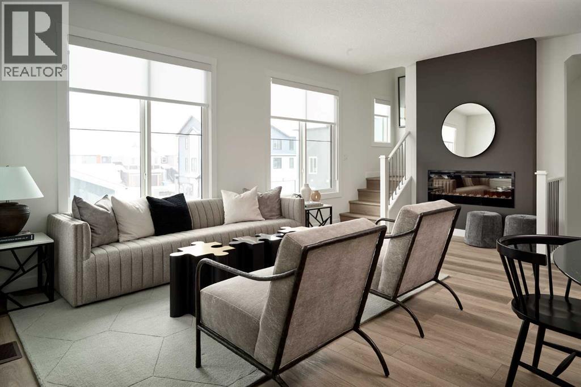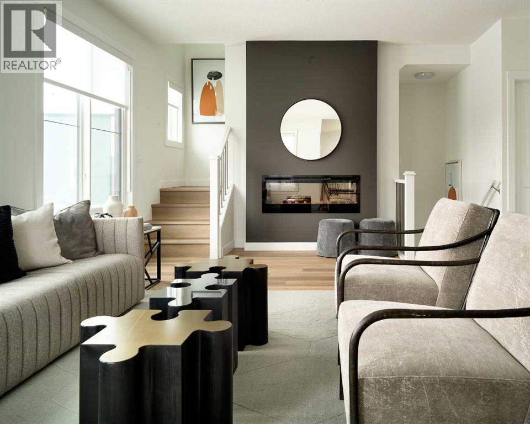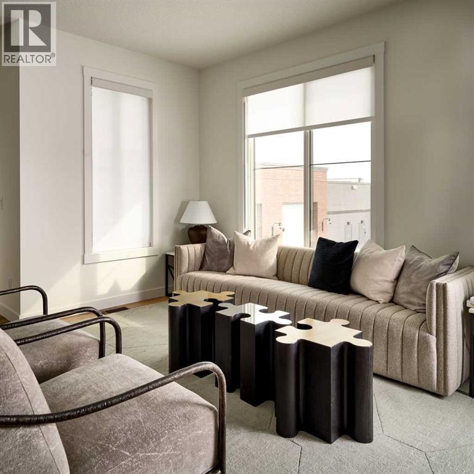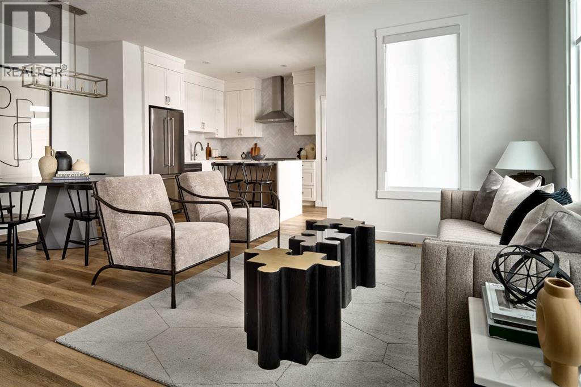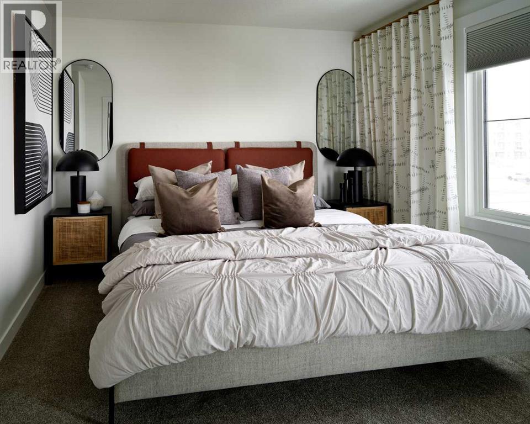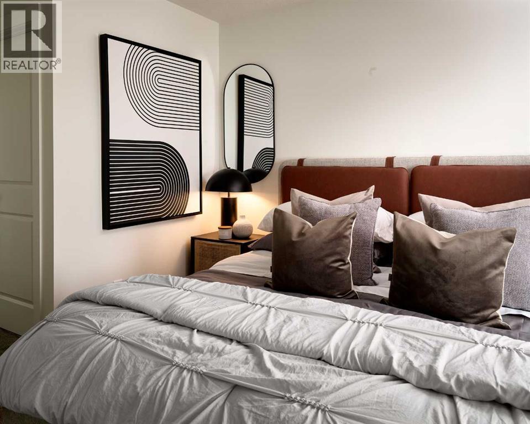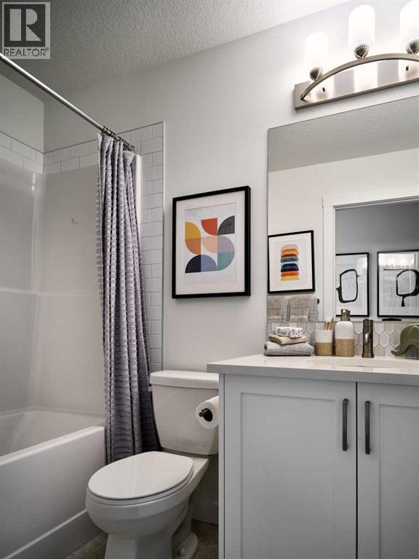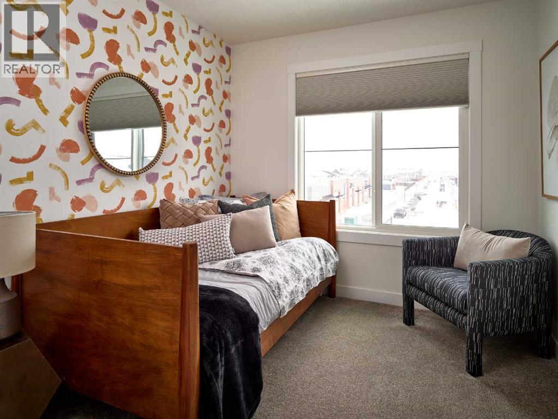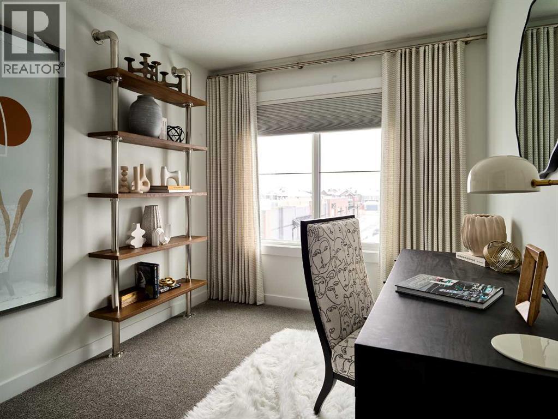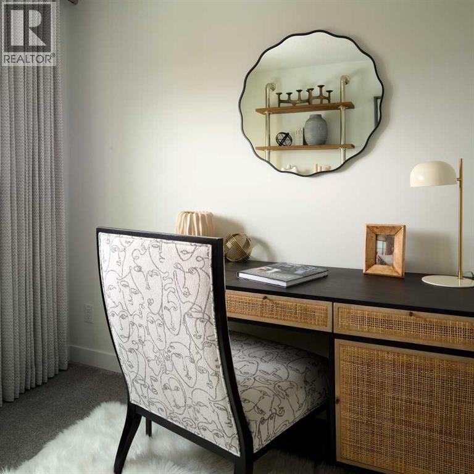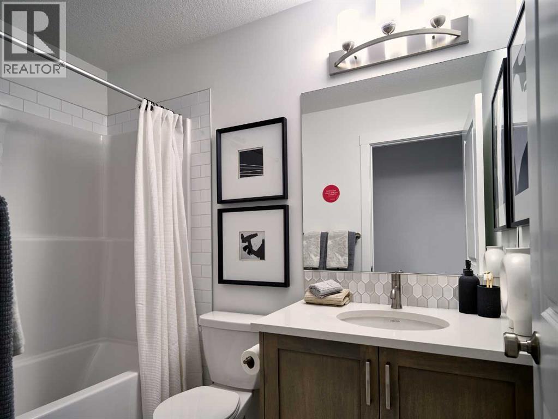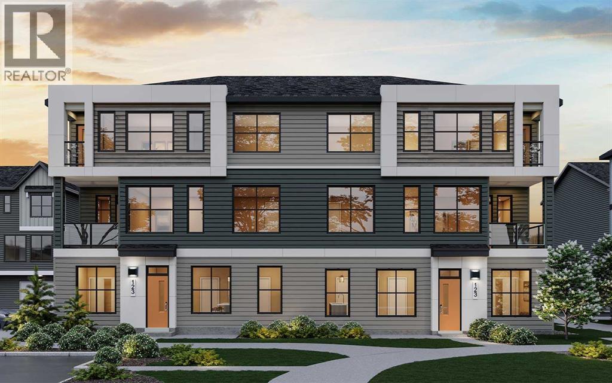1001, 60 Howse Lane Ne Calgary, Alberta T3P 2Z6
$439,765Maintenance, Insurance, Ground Maintenance, Property Management, Reserve Fund Contributions, Waste Removal
$300.96 Monthly
Maintenance, Insurance, Ground Maintenance, Property Management, Reserve Fund Contributions, Waste Removal
$300.96 MonthlyLIMITED TIME PROMOTION - Choose 2 of 3: | FREE A/C (SUPPLY & INSTALL) | 2 YEARS FREE CONDO FEES | $5,000 TOWARD WINDOW COVERINGS! The Armstrong by Brookfield Residential offers style, comfort, and convenience in the heart of Livingston. This brand-new, upgraded home features 3 bedrooms, 2.5 bathrooms, two private balconies, and a private double attached garage. The open-concept main level is ideal for entertaining, with a timeless kitchen showcasing full-height cabinets, quartz countertops, stainless-steel appliances including a chimney hood fan and built-in microwave + a spacious island for additional dining space. A bright living area with south-facing windows floods the space with natural light, while the dining area seamlessly connects to the kitchen. On the upper level, the ~11’x12’ primary retreat includes its own private balcony as well as a walk-in closet and ensuite with a walk-in shower. The upper level is completed by two additional bedrooms, a full bathroom, and laundry. Upgrades include A/C rough-in, a gas line for your BBQ on the main level balcony, and durable LVP flooring on the entry stairs. With nearly 1,200 ft² of living space (RMS: 1,170 / Builder: 1,255), this home is perfect for professionals, small families, or investors seeking a hassle-free property. Complete with full builder and Alberta New Home Warranty, this is your opportunity to enjoy the comfort and convenience of a brand-new home in one of Calgary’s most desirable new communities. Start enjoying the maintenance-free lifestyle this winter with no more snow shovelling! (id:57810)
Property Details
| MLS® Number | A2261715 |
| Property Type | Single Family |
| Neigbourhood | Livingston |
| Community Name | Livingston |
| Amenities Near By | Park, Playground, Schools, Shopping |
| Community Features | Pets Allowed, Pets Allowed With Restrictions |
| Features | Back Lane, Pvc Window, No Animal Home, No Smoking Home, Parking |
| Parking Space Total | 2 |
Building
| Bathroom Total | 3 |
| Bedrooms Above Ground | 3 |
| Bedrooms Total | 3 |
| Appliances | Washer, Refrigerator, Dishwasher, Range, Dryer, Microwave, Hood Fan |
| Basement Type | None |
| Constructed Date | 2025 |
| Construction Material | Wood Frame |
| Construction Style Attachment | Attached |
| Cooling Type | See Remarks |
| Flooring Type | Carpeted, Tile, Vinyl |
| Foundation Type | Poured Concrete |
| Half Bath Total | 1 |
| Heating Type | Forced Air |
| Stories Total | 3 |
| Size Interior | 1,170 Ft2 |
| Total Finished Area | 1170 Sqft |
| Type | Row / Townhouse |
Parking
| Attached Garage | 2 |
Land
| Acreage | No |
| Fence Type | Not Fenced |
| Land Amenities | Park, Playground, Schools, Shopping |
| Size Total Text | Unknown |
| Zoning Description | M-1 |
Rooms
| Level | Type | Length | Width | Dimensions |
|---|---|---|---|---|
| Main Level | Kitchen | 10.83 Ft x 11.83 Ft | ||
| Main Level | Dining Room | 9.00 Ft x 8.50 Ft | ||
| Main Level | Living Room | 15.50 Ft x 10.50 Ft | ||
| Main Level | 2pc Bathroom | Measurements not available | ||
| Upper Level | Primary Bedroom | 10.92 Ft x 12.17 Ft | ||
| Upper Level | 3pc Bathroom | Measurements not available | ||
| Upper Level | Bedroom | 8.67 Ft x 10.17 Ft | ||
| Upper Level | Bedroom | 8.58 Ft x 10.17 Ft | ||
| Upper Level | 4pc Bathroom | Measurements not available | ||
| Upper Level | Laundry Room | Measurements not available |
https://www.realtor.ca/real-estate/28944812/1001-60-howse-lane-ne-calgary-livingston
Contact Us
Contact us for more information
