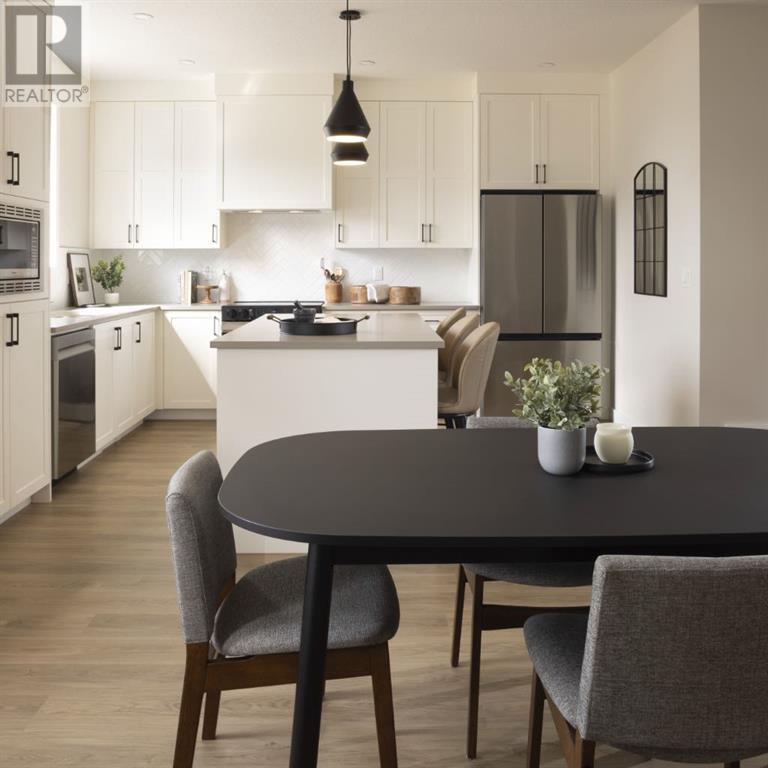1001, 201 Cooperswood Green Sw Airdrie, Alberta T4B 5R2
$610,000Maintenance, Condominium Amenities, Common Area Maintenance, Insurance, Ground Maintenance, Property Management, Reserve Fund Contributions, Other, See Remarks, Waste Removal
$335 Monthly
Maintenance, Condominium Amenities, Common Area Maintenance, Insurance, Ground Maintenance, Property Management, Reserve Fund Contributions, Other, See Remarks, Waste Removal
$335 MonthlyThe 2-storey Brimstone Townhomes in Cooper's Crossing, Airdrie provide luxurious living while also offering space for any lifestyle. Featuring versatile spaces like home offices or open flex rooms with added storage. Included in these homes are spacious gourmet kitchens with central, quartz countertop islands, ideal for entertaining, equipped with a double basin stainless steel sink with a sleek pull-out vegetable sprayer, and stainless-steel appliances. 9-foot ceilings boast throughout the main floor, where you will find your deluxe primary suite which features a vaulted ceiling and a private ensuite. These homes offer 3-bedrooms + 2.5 bathrooms with a flex/office space and an unfinished basement to either accommodate storage or add to your living space by finishing the basement as an upgrade. Additionally, these units come with a good sized double car garage, a skillfully designed contemporary exterior, and fully landscaped yards. (id:57810)
Property Details
| MLS® Number | A2179400 |
| Property Type | Single Family |
| Neigbourhood | Hillcrest |
| Community Name | Coopers Crossing |
| Amenities Near By | Park, Playground, Schools, Shopping |
| Community Features | Pets Allowed, Pets Allowed With Restrictions |
| Features | No Animal Home, No Smoking Home, Gas Bbq Hookup, Parking |
| Parking Space Total | 4 |
| Plan | 2312492 |
| Structure | Deck |
Building
| Bathroom Total | 3 |
| Bedrooms Above Ground | 3 |
| Bedrooms Total | 3 |
| Age | New Building |
| Appliances | Refrigerator, Dishwasher, Stove, Microwave, Hood Fan, Garage Door Opener |
| Basement Development | Unfinished |
| Basement Type | Full (unfinished) |
| Construction Material | Wood Frame |
| Construction Style Attachment | Attached |
| Cooling Type | See Remarks |
| Exterior Finish | Brick, Vinyl Siding |
| Flooring Type | Carpeted, Ceramic Tile, Vinyl Plank |
| Foundation Type | Poured Concrete |
| Half Bath Total | 1 |
| Heating Fuel | Natural Gas |
| Heating Type | Forced Air |
| Stories Total | 2 |
| Size Interior | 1,854 Ft2 |
| Total Finished Area | 1854 Sqft |
| Type | Row / Townhouse |
Parking
| Attached Garage | 2 |
Land
| Acreage | No |
| Fence Type | Not Fenced |
| Land Amenities | Park, Playground, Schools, Shopping |
| Landscape Features | Landscaped, Lawn |
| Size Total Text | Unknown |
| Zoning Description | R3 |
Rooms
| Level | Type | Length | Width | Dimensions |
|---|---|---|---|---|
| Second Level | Bonus Room | 19.42 Ft x 9.58 Ft | ||
| Second Level | Bedroom | 10.42 Ft x 9.58 Ft | ||
| Second Level | Bedroom | 11.42 Ft x 9.58 Ft | ||
| Second Level | 4pc Bathroom | 8.25 Ft x 5.00 Ft | ||
| Main Level | Living Room | 14.08 Ft x 12.75 Ft | ||
| Main Level | Kitchen | 13.83 Ft x 10.50 Ft | ||
| Main Level | Dining Room | 10.25 Ft x 10.00 Ft | ||
| Main Level | Primary Bedroom | 13.83 Ft x 12.67 Ft | ||
| Main Level | 4pc Bathroom | 15.00 Ft x 5.42 Ft | ||
| Main Level | 2pc Bathroom | 5.00 Ft x 4.75 Ft |
https://www.realtor.ca/real-estate/27657827/1001-201-cooperswood-green-sw-airdrie-coopers-crossing
Contact Us
Contact us for more information











