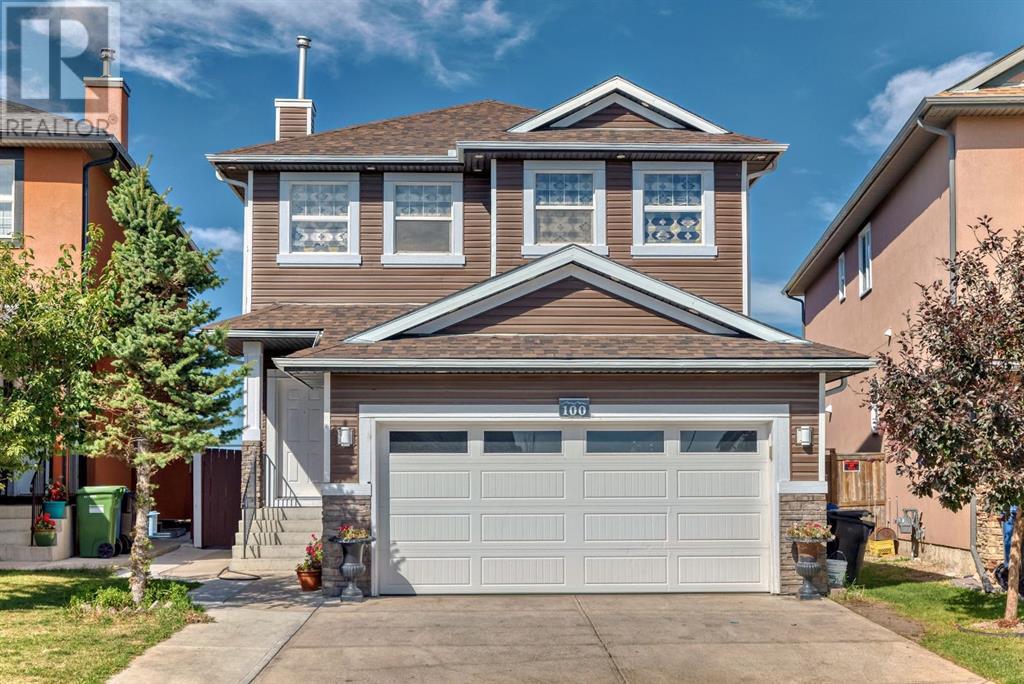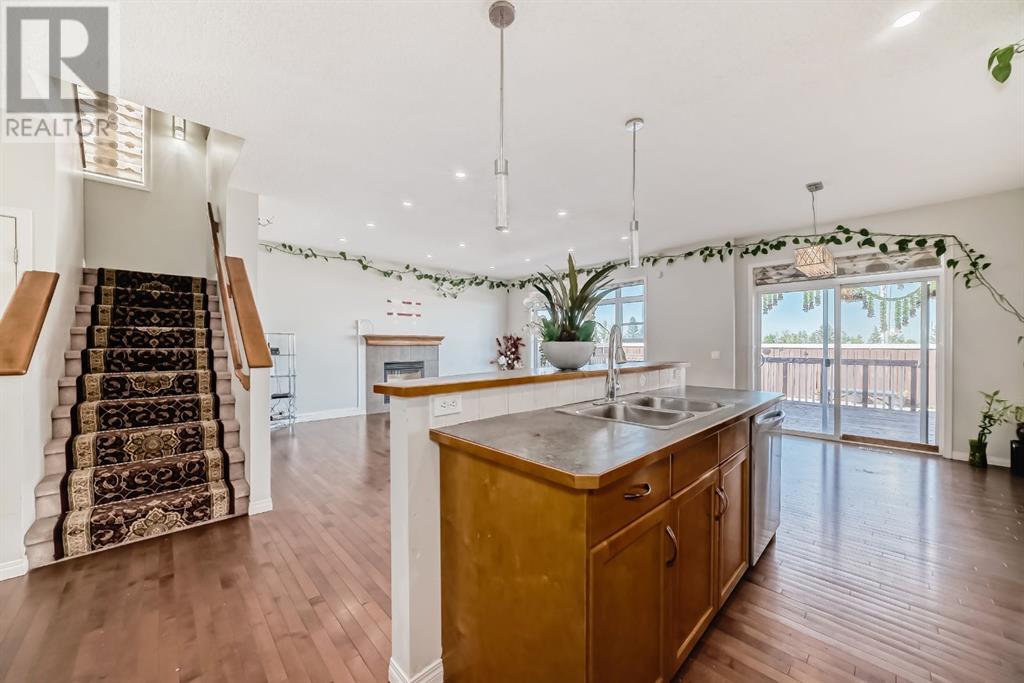5 Bedroom
4 Bathroom
1916.4 sqft
Fireplace
Central Air Conditioning
Other, Forced Air
$769,000
Welcome to this Beautiful fully finished , centrally AC , and Heated Garage ,2-Storey home with fully developed basementlocated on a quiet crescent & offers 3+2 Bedroom.As you enter, you will get a feeling of warmth and welcomed into a nice open floorplanwhich makes a perfect family home offering many options.The family room and kitchen area is bright, airy and allows abundance of naturallight. Step into a backyard with huge deck to enjoy those morning coffees and the enjoy the peace and quiet, or those summer BBQs and isgreat for entertaining.The upper level offers a l Bonus room, two spacious bedrooms, and a Large Masterbedroom with a large walk-in closet.The Basement is FULLY FINISHED WITH two bedrooms, full bathroom, living/dining and a kitchen.Onlysteps away to schools, park and pathways, close to shopping and easy access to major commuting routes. (id:57810)
Property Details
|
MLS® Number
|
A2162062 |
|
Property Type
|
Single Family |
|
Community Name
|
Saddle Ridge |
|
AmenitiesNearBy
|
Playground, Schools, Shopping |
|
Features
|
See Remarks |
|
ParkingSpaceTotal
|
4 |
|
Plan
|
0611687 |
|
Structure
|
Deck |
Building
|
BathroomTotal
|
4 |
|
BedroomsAboveGround
|
3 |
|
BedroomsBelowGround
|
2 |
|
BedroomsTotal
|
5 |
|
Appliances
|
Refrigerator, Dishwasher, Stove, Microwave, Window Coverings, Washer & Dryer |
|
BasementDevelopment
|
Finished |
|
BasementFeatures
|
Separate Entrance |
|
BasementType
|
Full (finished) |
|
ConstructedDate
|
2006 |
|
ConstructionMaterial
|
Poured Concrete, Wood Frame |
|
ConstructionStyleAttachment
|
Detached |
|
CoolingType
|
Central Air Conditioning |
|
ExteriorFinish
|
Concrete |
|
FireplacePresent
|
Yes |
|
FireplaceTotal
|
1 |
|
FlooringType
|
Carpeted, Hardwood |
|
FoundationType
|
See Remarks |
|
HalfBathTotal
|
1 |
|
HeatingFuel
|
Natural Gas |
|
HeatingType
|
Other, Forced Air |
|
StoriesTotal
|
2 |
|
SizeInterior
|
1916.4 Sqft |
|
TotalFinishedArea
|
1916.4 Sqft |
|
Type
|
House |
Parking
|
Concrete
|
|
|
Attached Garage
|
2 |
Land
|
Acreage
|
No |
|
FenceType
|
Fence |
|
LandAmenities
|
Playground, Schools, Shopping |
|
SizeDepth
|
32.96 M |
|
SizeFrontage
|
10.97 M |
|
SizeIrregular
|
3893.00 |
|
SizeTotal
|
3893 Sqft|0-4,050 Sqft |
|
SizeTotalText
|
3893 Sqft|0-4,050 Sqft |
|
ZoningDescription
|
R-1n |
Rooms
| Level |
Type |
Length |
Width |
Dimensions |
|
Second Level |
Primary Bedroom |
|
|
15.42 Ft x 11.83 Ft |
|
Second Level |
4pc Bathroom |
|
|
8.33 Ft x 9.00 Ft |
|
Second Level |
Other |
|
|
8.92 Ft x 4.00 Ft |
|
Second Level |
4pc Bathroom |
|
|
8.42 Ft x 4.92 Ft |
|
Second Level |
Laundry Room |
|
|
5.42 Ft x 3.42 Ft |
|
Second Level |
Bedroom |
|
|
12.00 Ft x 14.42 Ft |
|
Second Level |
Other |
|
|
6.17 Ft x 8.00 Ft |
|
Second Level |
Bedroom |
|
|
12.58 Ft x 11.50 Ft |
|
Second Level |
Bonus Room |
|
|
12.75 Ft x 8.50 Ft |
|
Basement |
4pc Bathroom |
|
|
7.08 Ft x 4.92 Ft |
|
Basement |
Bedroom |
|
|
14.17 Ft x 8.75 Ft |
|
Basement |
Bedroom |
|
|
17.25 Ft x 8.92 Ft |
|
Basement |
Family Room |
|
|
14.58 Ft x 8.75 Ft |
|
Basement |
Kitchen |
|
|
14.67 Ft x 8.42 Ft |
|
Basement |
Pantry |
|
|
5.50 Ft x 3.33 Ft |
|
Main Level |
Other |
|
|
10.25 Ft x 4.83 Ft |
|
Main Level |
Other |
|
|
8.58 Ft x 5.42 Ft |
|
Main Level |
2pc Bathroom |
|
|
5.50 Ft x 4.92 Ft |
|
Main Level |
Living Room |
|
|
17.42 Ft x 16.17 Ft |
|
Main Level |
Kitchen |
|
|
9.00 Ft x 13.42 Ft |
|
Main Level |
Dining Room |
|
|
10.25 Ft x 8.92 Ft |
|
Main Level |
Pantry |
|
|
8.00 Ft x 3.92 Ft |
https://www.realtor.ca/real-estate/27353219/100-saddlecrest-garden-ne-calgary-saddle-ridge
















































