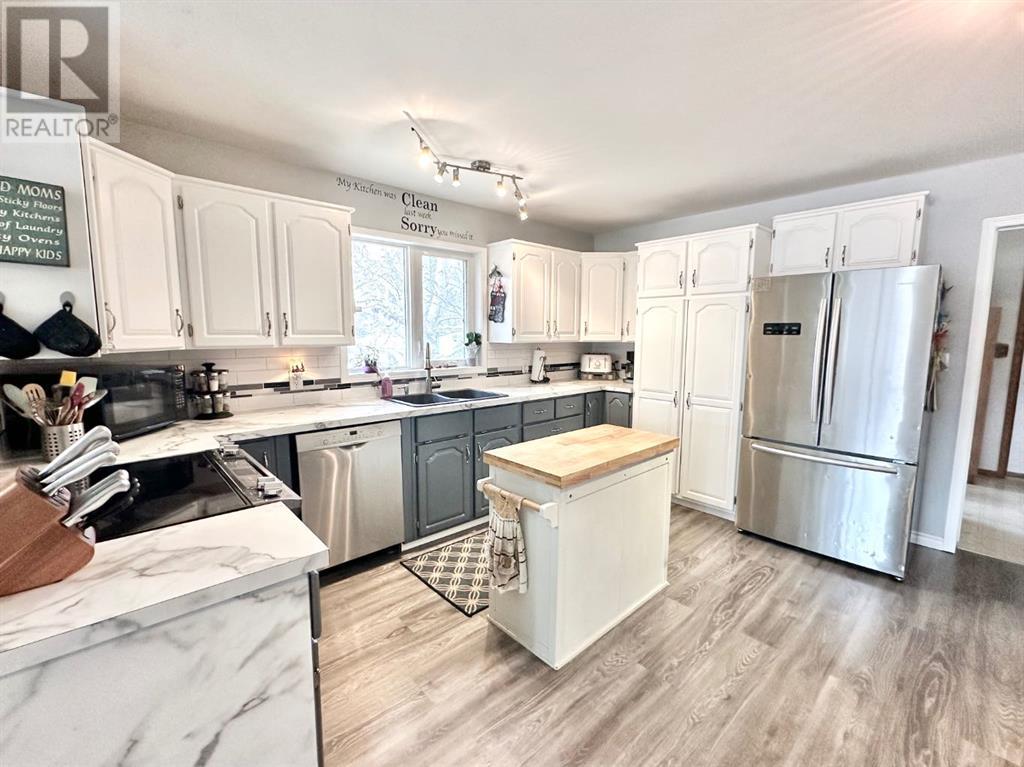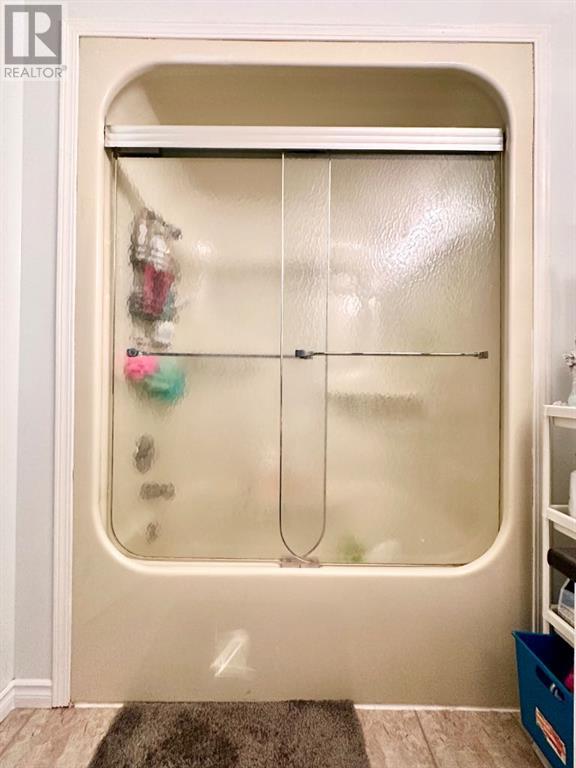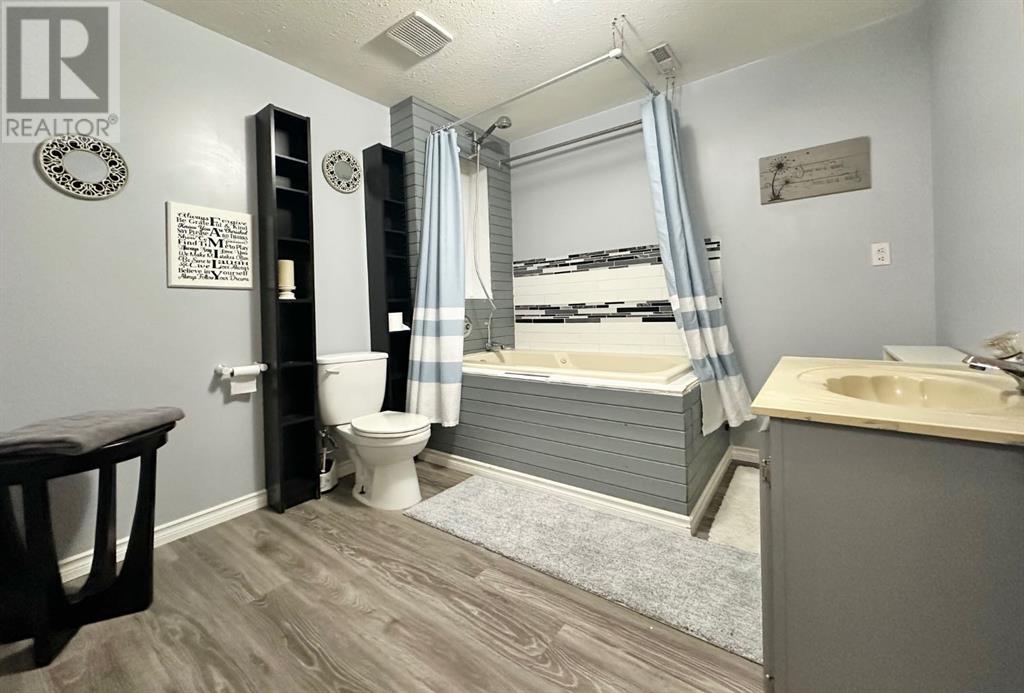4 Bedroom
2 Bathroom
1,439 ft2
Bungalow
Central Air Conditioning
Forced Air
Landscaped, Lawn, Underground Sprinkler
$429,900
Here it is! A well maintained Bungalow in desirable Fairview backing onto Park & Greenspace leading to Lake Stafford!Welcome to this beautifully maintained bungalow in the sought after Fairview neighborhood! This home offers a spacious and functional layout, perfect for families or those who love to entertain.Step inside to find a bright and inviting living room, a dedicated dining area, and a large kitchen with painted white and grey cabinetry, a movable island, a recently added coffee bar with wine fridge, additional cabinetry and a walk-in pantry that houses an extra fridge and ample storage.The main floor boasts 3 comfortable bedrooms and a well appointed 4pce bathroom. Downstairs, you’ll find a cozy family room with a dry bar and a 2nd wine fridge, a huge bedroom, spacious bathroom, laundry room, cold storage, and an oversized utility/storage room.Outside, the large landscaped yard with underground sprinklers (EID Irrigation water) is a private retreat with mature trees, shed (2024), greenhouse (2024), and direct access to City Park and Lake Stafford, an ideal setting for those who love the outdoors!Additional highlights include a single attached garage, a concrete driveway for extra parking, new shingles (Sept 2024), several vinyl windows replaced (2023), new front door (Oct 2024), new front deck (2023) and back decks (2022/2023). New furnace is being installed March 2025.This charming bungalow is move-in ready and waiting for its next owner. Don’t miss your chance to call this Fairview gem home! Call your agent today to schedule a private viewing. (id:57810)
Property Details
|
MLS® Number
|
A2200778 |
|
Property Type
|
Single Family |
|
Neigbourhood
|
Fairview |
|
Community Name
|
Fairview |
|
Amenities Near By
|
Park, Playground, Water Nearby |
|
Community Features
|
Lake Privileges |
|
Features
|
See Remarks, Other, Pvc Window, Closet Organizers |
|
Parking Space Total
|
3 |
|
Plan
|
8410916 |
|
Structure
|
Deck, See Remarks |
Building
|
Bathroom Total
|
2 |
|
Bedrooms Above Ground
|
3 |
|
Bedrooms Below Ground
|
1 |
|
Bedrooms Total
|
4 |
|
Amperage
|
100 Amp Service |
|
Appliances
|
Washer, Refrigerator, Dishwasher, Wine Fridge, Stove, Dryer, Freezer |
|
Architectural Style
|
Bungalow |
|
Basement Development
|
Finished |
|
Basement Type
|
Full (finished) |
|
Constructed Date
|
1987 |
|
Construction Style Attachment
|
Detached |
|
Cooling Type
|
Central Air Conditioning |
|
Exterior Finish
|
Brick |
|
Flooring Type
|
Carpeted, Laminate, Linoleum |
|
Foundation Type
|
Poured Concrete |
|
Heating Fuel
|
Natural Gas |
|
Heating Type
|
Forced Air |
|
Stories Total
|
1 |
|
Size Interior
|
1,439 Ft2 |
|
Total Finished Area
|
1439 Sqft |
|
Type
|
House |
|
Utility Power
|
100 Amp Service |
|
Utility Water
|
Municipal Water |
Parking
|
Parking Pad
|
|
|
Attached Garage
|
1 |
Land
|
Acreage
|
No |
|
Fence Type
|
Fence |
|
Land Amenities
|
Park, Playground, Water Nearby |
|
Landscape Features
|
Landscaped, Lawn, Underground Sprinkler |
|
Sewer
|
Municipal Sewage System |
|
Size Depth
|
40.23 M |
|
Size Frontage
|
20.12 M |
|
Size Irregular
|
8825.00 |
|
Size Total
|
8825 Sqft|7,251 - 10,889 Sqft |
|
Size Total Text
|
8825 Sqft|7,251 - 10,889 Sqft |
|
Zoning Description
|
R-sd |
Rooms
| Level |
Type |
Length |
Width |
Dimensions |
|
Basement |
Family Room |
|
|
19.00 Ft x 18.00 Ft |
|
Basement |
Bedroom |
|
|
12.75 Ft x 12.75 Ft |
|
Basement |
4pc Bathroom |
|
|
8.17 Ft x 9.33 Ft |
|
Basement |
Laundry Room |
|
|
9.25 Ft x 9.50 Ft |
|
Basement |
Furnace |
|
|
19.00 Ft x 18.50 Ft |
|
Basement |
Storage |
|
|
.00 Ft x .00 Ft |
|
Main Level |
Living Room |
|
|
13.33 Ft x 18.67 Ft |
|
Main Level |
Dining Room |
|
|
10.67 Ft x 12.67 Ft |
|
Main Level |
Kitchen |
|
|
14.00 Ft x 12.67 Ft |
|
Main Level |
Pantry |
|
|
7.00 Ft x 12.67 Ft |
|
Main Level |
Primary Bedroom |
|
|
11.50 Ft x 16.25 Ft |
|
Main Level |
Bedroom |
|
|
7.50 Ft x 9.50 Ft |
|
Main Level |
Bedroom |
|
|
9.58 Ft x 9.50 Ft |
|
Main Level |
4pc Bathroom |
|
|
.00 Ft x .00 Ft |
|
Main Level |
Other |
|
|
9.33 Ft x 12.67 Ft |
Utilities
|
Electricity
|
Connected |
|
Natural Gas
|
Connected |
|
Sewer
|
Connected |
|
Water
|
Connected |
https://www.realtor.ca/real-estate/28003831/100-fairview-avenue-brooks-fairview
















































