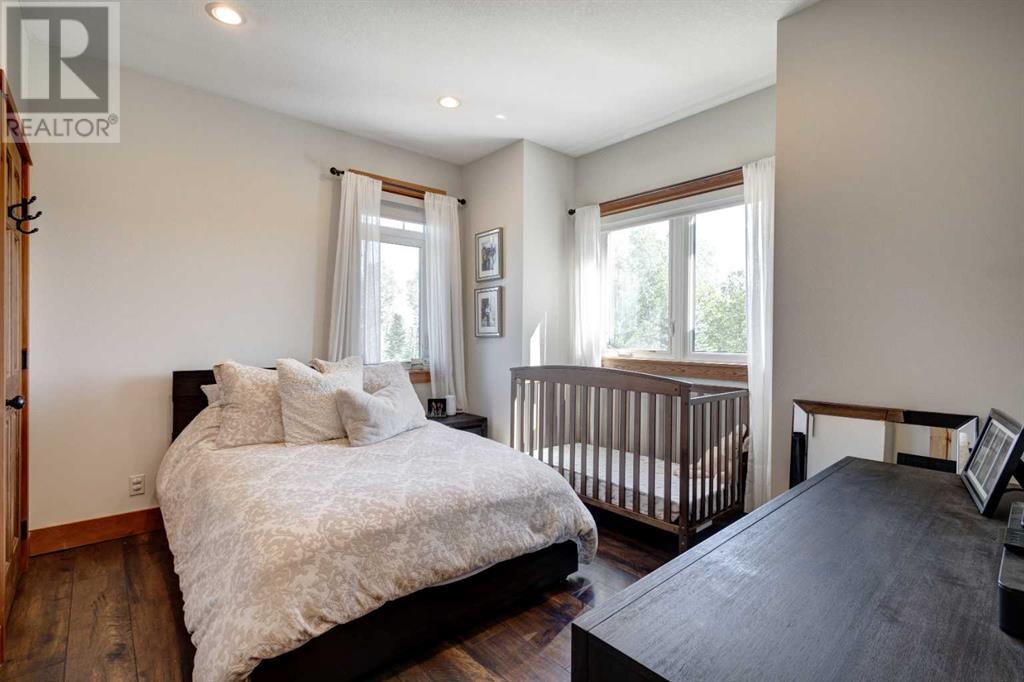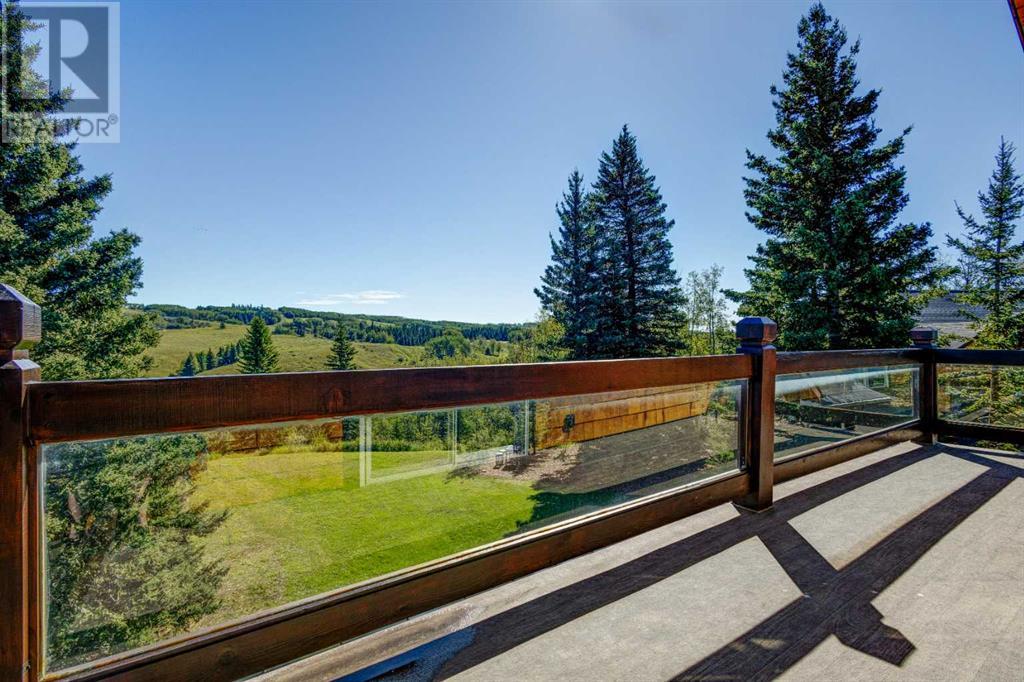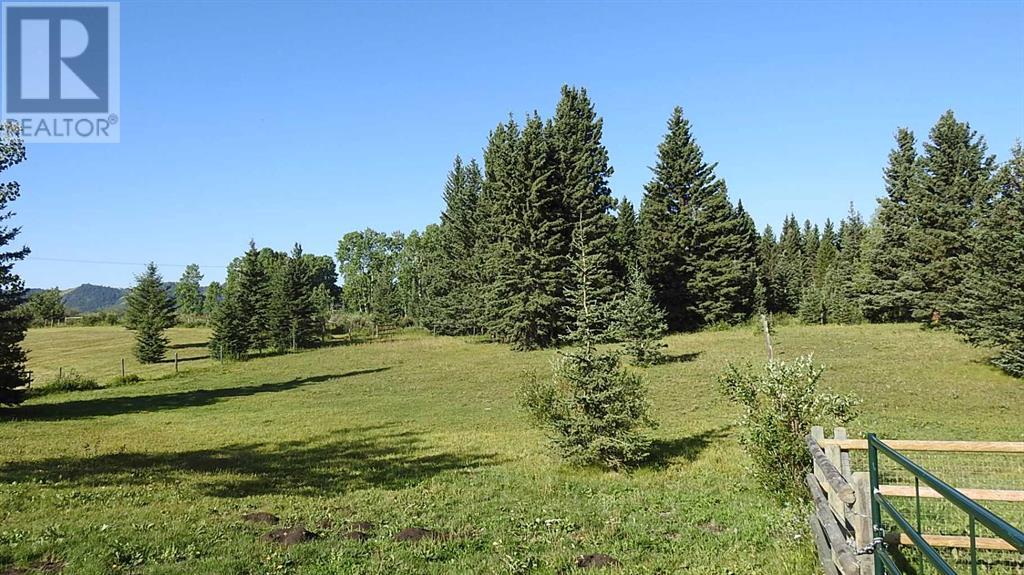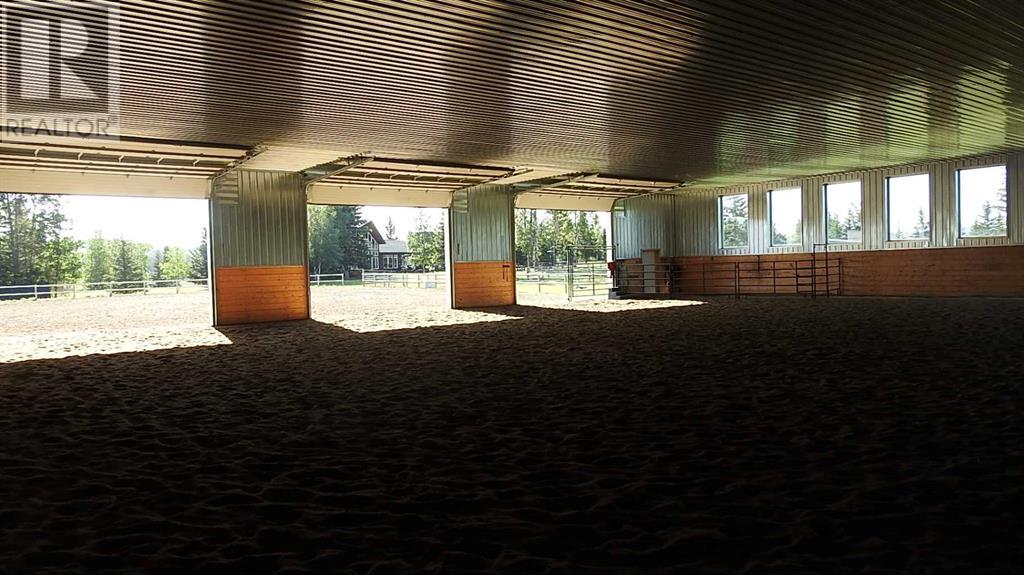5 Bedroom
3 Bathroom
2,207 ft2
Fireplace
Central Air Conditioning
Acreage
Landscaped, Lawn
$2,295,000
You can have it all! Discover this 14.61-acre park-like estate, where luxury meets versatility and the private views extend forever. As you approach, the rolling foothills and Ware Ridge views to the west captivate, leading to a pristine 2,206 sq ft geothermal-heated and cooled home with a walkout basement. Inside, a striking stone log-burning fireplace and floor-to-ceiling windows blends the vibrant interior with the stunning outdoors. The chef’s kitchen, adorned with reclaimed wood, slate floors, a Wolfe induction stove, and high-end appliances, is perfect for hosting family and friends. Upstairs, the vaulted master bedroom boasts a 7x26 ft deck, walk-in closet, and 4-piece ensuite. Downstairs, a spacious entertainment/rec room and two bedrooms add flexibility. Savor sunrise views with coffee on the east-facing screened patio, immersed in expansive country vistas.This property is a lifestyle haven for everyone. The 1,747 sq ft heated triple garage features high ceilings, an oversized exercise room, a 3-piece bath, and 325 ft of screened-in relaxation space which could easily be converted to an amazing guest suite. For equestrian lovers, the immaculate barn includes 3 box stalls, with soft matt’s, a tack room, hay storage, a machine shop, 10 paddocks, and 3 horse shelters. A separate 80x100 ft fully insulated indoor arena with professional sand footing connects via rolling garage doors to a matching outdoor arena, ideal for year-round riding. For non-equestrians, this expansive arena is a blank canvas—perfect for a workshop, RV or boat storage, classic car collection, or creative studio tailored to your needs. you will never get a permit to build a structure like this.The water system includes a 2 gal/min well, 3300-gal underground cistern, peroxide injection, and RO drinking water. Fully landscaped with rail fencing, this move-in-ready estate is the epitome of high-end country living where you and your family will enjoy fires in the back yard, hikes or trail rides up the cut line to Kananaskis Country or a swim in the creek with the dogs one mile up the road. Whether you seek space for hobbies, relaxation, or both, this property delivers. List Price includes GST. Please do not enter without permission. (id:57810)
Property Details
|
MLS® Number
|
A2163414 |
|
Property Type
|
Single Family |
|
Neigbourhood
|
Foothills |
|
Features
|
Treed |
|
Plan
|
0412242 |
|
Structure
|
Barn, See Remarks, Deck |
|
View Type
|
View |
Building
|
Bathroom Total
|
3 |
|
Bedrooms Above Ground
|
3 |
|
Bedrooms Below Ground
|
2 |
|
Bedrooms Total
|
5 |
|
Appliances
|
Washer, Refrigerator, Stove, Dryer, Cooktop - Induction |
|
Basement Development
|
Finished |
|
Basement Type
|
Full (finished) |
|
Constructed Date
|
2005 |
|
Construction Material
|
Wood Frame |
|
Construction Style Attachment
|
Detached |
|
Cooling Type
|
Central Air Conditioning |
|
Fireplace Present
|
Yes |
|
Fireplace Total
|
3 |
|
Flooring Type
|
Carpeted, Laminate, Slate, Wood |
|
Foundation Type
|
Poured Concrete |
|
Heating Fuel
|
Geo Thermal, Natural Gas |
|
Stories Total
|
2 |
|
Size Interior
|
2,207 Ft2 |
|
Total Finished Area
|
2206.88 Sqft |
|
Type
|
House |
|
Utility Water
|
Well, Cistern, See Remarks |
Parking
|
Garage
|
|
|
Heated Garage
|
|
|
Oversize
|
|
|
Detached Garage
|
3 |
Land
|
Acreage
|
Yes |
|
Fence Type
|
Cross Fenced, Fence |
|
Landscape Features
|
Landscaped, Lawn |
|
Sewer
|
Mound, Septic Tank |
|
Size Depth
|
280.65 M |
|
Size Frontage
|
145.02 M |
|
Size Irregular
|
14.61 |
|
Size Total
|
14.61 Ac|10 - 49 Acres |
|
Size Total Text
|
14.61 Ac|10 - 49 Acres |
|
Zoning Description
|
Cr |
Rooms
| Level |
Type |
Length |
Width |
Dimensions |
|
Second Level |
4pc Bathroom |
|
|
10.17 Ft x 11.00 Ft |
|
Second Level |
Primary Bedroom |
|
|
15.08 Ft x 13.67 Ft |
|
Basement |
3pc Bathroom |
|
|
11.17 Ft x 12.42 Ft |
|
Basement |
Bedroom |
|
|
10.83 Ft x 16.17 Ft |
|
Basement |
Bedroom |
|
|
10.33 Ft x 11.33 Ft |
|
Basement |
Laundry Room |
|
|
7.75 Ft x 9.00 Ft |
|
Basement |
Other |
|
|
6.00 Ft x 9.75 Ft |
|
Basement |
Recreational, Games Room |
|
|
29.58 Ft x 40.92 Ft |
|
Basement |
Furnace |
|
|
9.75 Ft x 22.83 Ft |
|
Main Level |
4pc Bathroom |
|
|
10.08 Ft x 5.67 Ft |
|
Main Level |
Bedroom |
|
|
12.25 Ft x 12.00 Ft |
|
Main Level |
Bedroom |
|
|
12.25 Ft x 12.00 Ft |
|
Main Level |
Breakfast |
|
|
10.50 Ft x 10.17 Ft |
|
Main Level |
Dining Room |
|
|
11.00 Ft x 15.25 Ft |
|
Main Level |
Foyer |
|
|
12.50 Ft x 8.50 Ft |
|
Main Level |
Kitchen |
|
|
13.75 Ft x 15.25 Ft |
|
Main Level |
Living Room |
|
|
25.58 Ft x 24.92 Ft |
|
Main Level |
Other |
|
|
10.67 Ft x 7.42 Ft |
Utilities
|
Electricity
|
Connected |
|
Natural Gas
|
Connected |
|
Telephone
|
Available |
https://www.realtor.ca/real-estate/27377907/100-370025-288-street-w-rural-foothills-county





















































