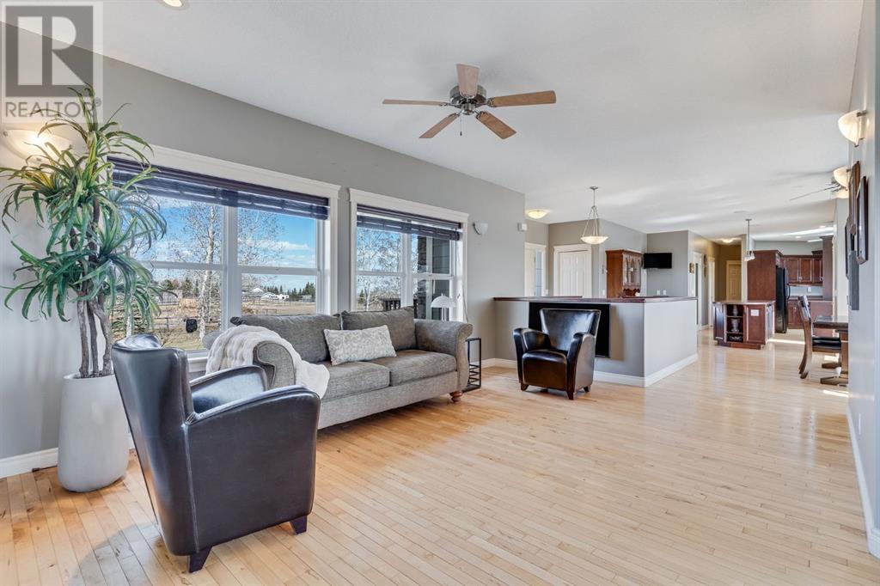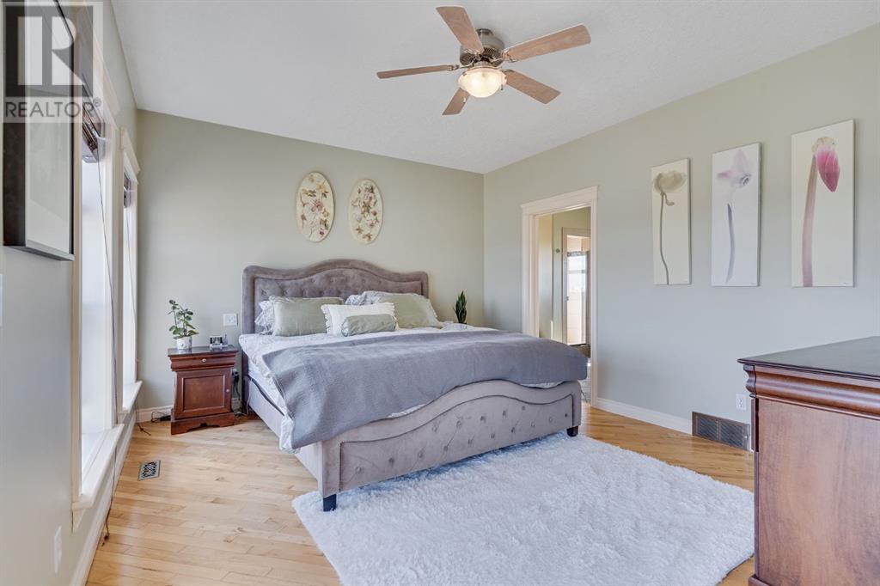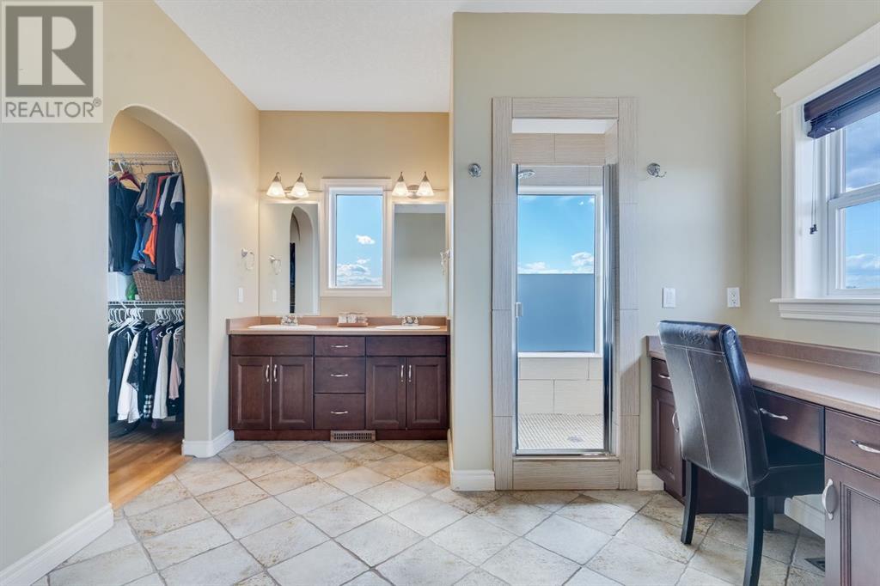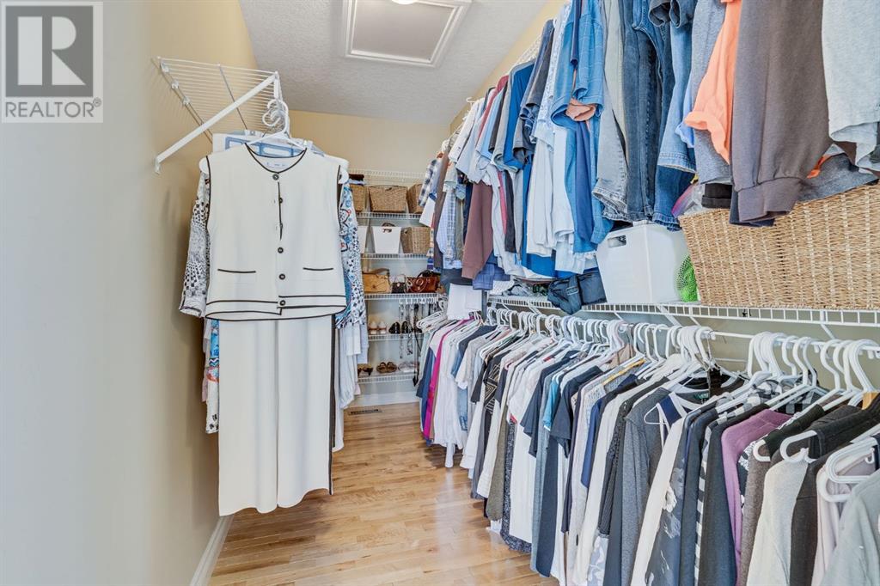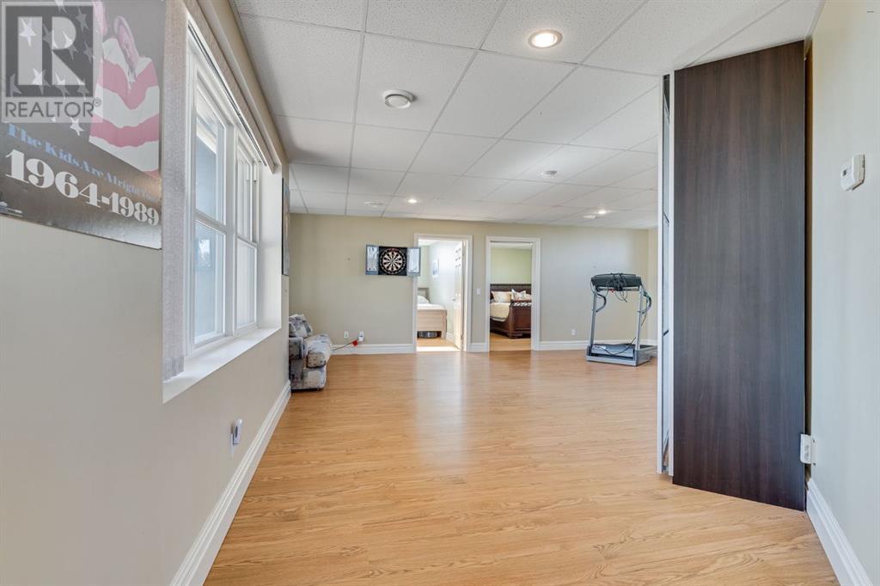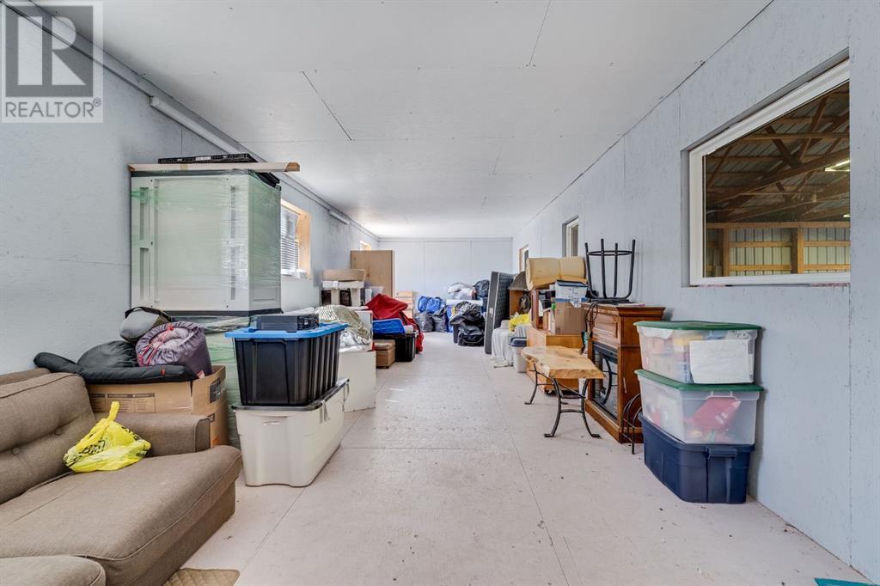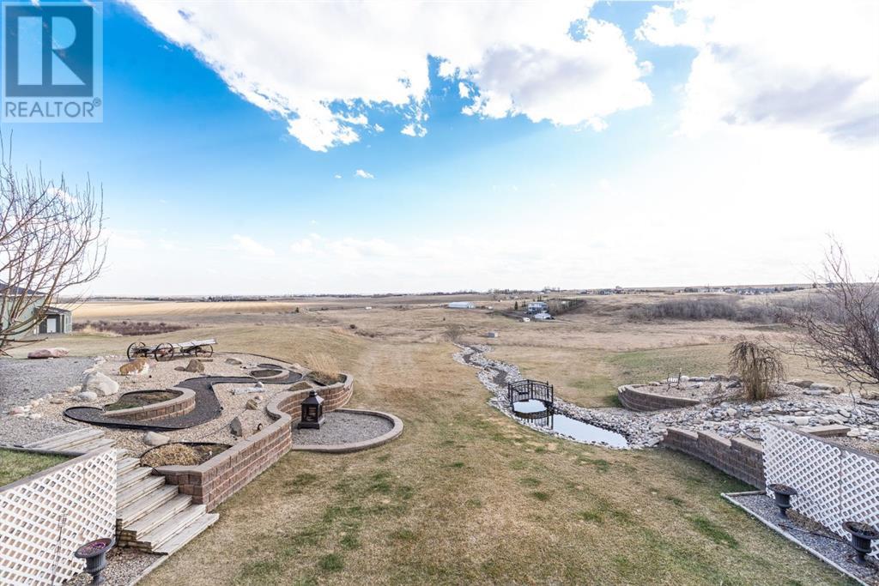4 Bedroom
4 Bathroom
1,990 ft2
Bungalow
Fireplace
Central Air Conditioning
Forced Air
Acreage
Landscaped
$1,499,900
Unreal Location. Unmatched Views. Unlimited Potential. Just 10 minutes from Okotoks and 15 minutes from Calgary, this 11.2-acre property is the perfect balance of peaceful country living with unbeatable proximity to city life. Owned by its original owners and meticulously cared for, this 1,990 sqft walk-out bungalow offers 4 bedrooms, 3.5 bathrooms, and space to breathe—both inside and out. The oversized attached garage and wraparound Duradek deck with jaw-dropping south-facing views set the tone before you even walk through the door. Inside, you’ll immediately notice the abundance of natural light, highlighting the spacious kitchen with ample cabinetry and a gas stove. The dining area is perfectly positioned to take in those stunning views. On the main floor, there are two large bedrooms—each with its own ensuite. The primary bedroom also offers direct access to the deck, a 6-piece ensuite with a soaking tub, large tile shower with 2 shower heads, a double vanity, and a generous walk-in closet. Main floor laundry makes everyday living ultra-convenient. The fully finished walk-out basement adds even more living space with a massive family room, rec room, two additional large bedrooms, and walk-out access to the open green space beyond. Upgrades include a rubber roof and Hardie-board siding—the kind of durability and peace of mind insurance companies love. The property itself is thoughtfully landscaped with retaining walls that add beauty and functionality to the outdoor space. Step outside and explore the land: usable pasture, rolling hills for sledding or sunset watching, and a tranquil pond with circulating water. And then there’s the shop… a 60x40 dream setup with a tall RV door, 100-amp service, 50-amp and 30-amp plug-ins, and water access right outside. The shop includes an insulated mezzanine, full Wi-Fi connectivity, and ample RV parking. A convenient lean-to off the shop could easily be converted into a horse shelter, making this a great spot for hobby farmi ng, home-based business, or anyone who just needs serious space. This is more than a home—it’s a lifestyle. Bring your vision, your hobbies, and your love for wide open skies. (id:57810)
Property Details
|
MLS® Number
|
A2213158 |
|
Property Type
|
Single Family |
|
Neigbourhood
|
Foothills |
|
Features
|
Pvc Window, Gas Bbq Hookup |
|
Plan
|
0312894 |
|
Structure
|
Deck |
|
View Type
|
View |
Building
|
Bathroom Total
|
4 |
|
Bedrooms Above Ground
|
2 |
|
Bedrooms Below Ground
|
2 |
|
Bedrooms Total
|
4 |
|
Appliances
|
Refrigerator, Gas Stove(s), Dishwasher, Microwave, Hood Fan, Window Coverings, Washer & Dryer |
|
Architectural Style
|
Bungalow |
|
Basement Development
|
Finished |
|
Basement Features
|
Walk Out |
|
Basement Type
|
Full (finished) |
|
Constructed Date
|
2004 |
|
Construction Material
|
Wood Frame |
|
Construction Style Attachment
|
Detached |
|
Cooling Type
|
Central Air Conditioning |
|
Exterior Finish
|
Stone |
|
Fireplace Present
|
Yes |
|
Fireplace Total
|
1 |
|
Flooring Type
|
Hardwood, Tile |
|
Foundation Type
|
See Remarks, Pillars & Posts, Poured Concrete, Wood |
|
Half Bath Total
|
1 |
|
Heating Type
|
Forced Air |
|
Stories Total
|
1 |
|
Size Interior
|
1,990 Ft2 |
|
Total Finished Area
|
1990 Sqft |
|
Type
|
House |
|
Utility Water
|
Well |
Parking
Land
|
Acreage
|
Yes |
|
Fence Type
|
Partially Fenced |
|
Landscape Features
|
Landscaped |
|
Sewer
|
Septic Field, Septic Tank |
|
Size Irregular
|
11.19 |
|
Size Total
|
11.19 Ac|10 - 49 Acres |
|
Size Total Text
|
11.19 Ac|10 - 49 Acres |
|
Surface Water
|
Creek Or Stream |
|
Zoning Description
|
Cr |
Rooms
| Level |
Type |
Length |
Width |
Dimensions |
|
Basement |
Bedroom |
|
|
11.25 Ft x 13.75 Ft |
|
Basement |
Bedroom |
|
|
11.67 Ft x 13.75 Ft |
|
Basement |
Recreational, Games Room |
|
|
23.67 Ft x 25.33 Ft |
|
Basement |
Storage |
|
|
7.75 Ft x 13.75 Ft |
|
Basement |
4pc Bathroom |
|
|
7.75 Ft x 9.00 Ft |
|
Basement |
Furnace |
|
|
.00 Ft x .00 Ft |
|
Basement |
Family Room |
|
|
21.00 Ft x 28.83 Ft |
|
Basement |
Storage |
|
|
.00 Ft x .00 Ft |
|
Main Level |
Kitchen |
|
|
21.33 Ft x 27.08 Ft |
|
Main Level |
Dining Room |
|
|
9.75 Ft x 15.25 Ft |
|
Main Level |
Living Room |
|
|
19.33 Ft x 22.58 Ft |
|
Main Level |
Primary Bedroom |
|
|
12.33 Ft x 17.92 Ft |
|
Main Level |
Bedroom |
|
|
10.83 Ft x 13.67 Ft |
|
Main Level |
6pc Bathroom |
|
|
10.83 Ft x 14.25 Ft |
|
Main Level |
Other |
|
|
12.33 Ft x 5.42 Ft |
|
Main Level |
2pc Bathroom |
|
|
.00 Ft x .00 Ft |
|
Main Level |
Other |
|
|
7.33 Ft x 9.83 Ft |
|
Main Level |
4pc Bathroom |
|
|
Measurements not available |
https://www.realtor.ca/real-estate/28188712/100-306043-92-street-e-rural-foothills-county














