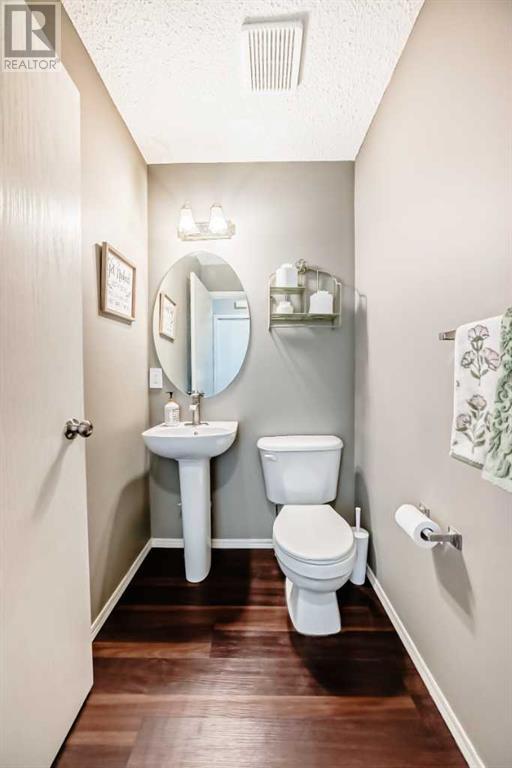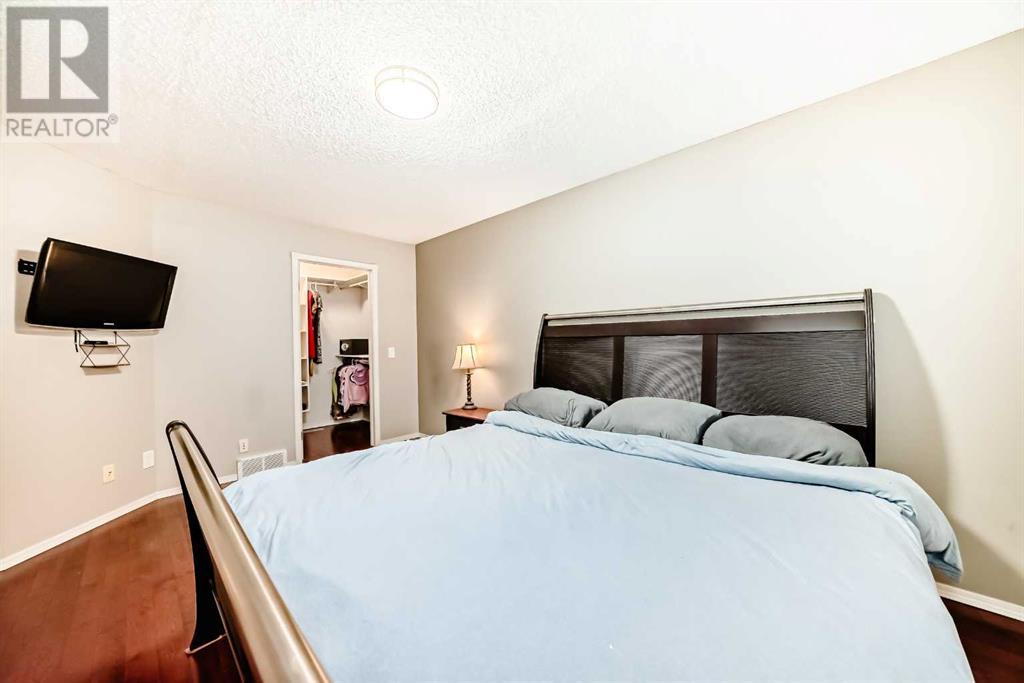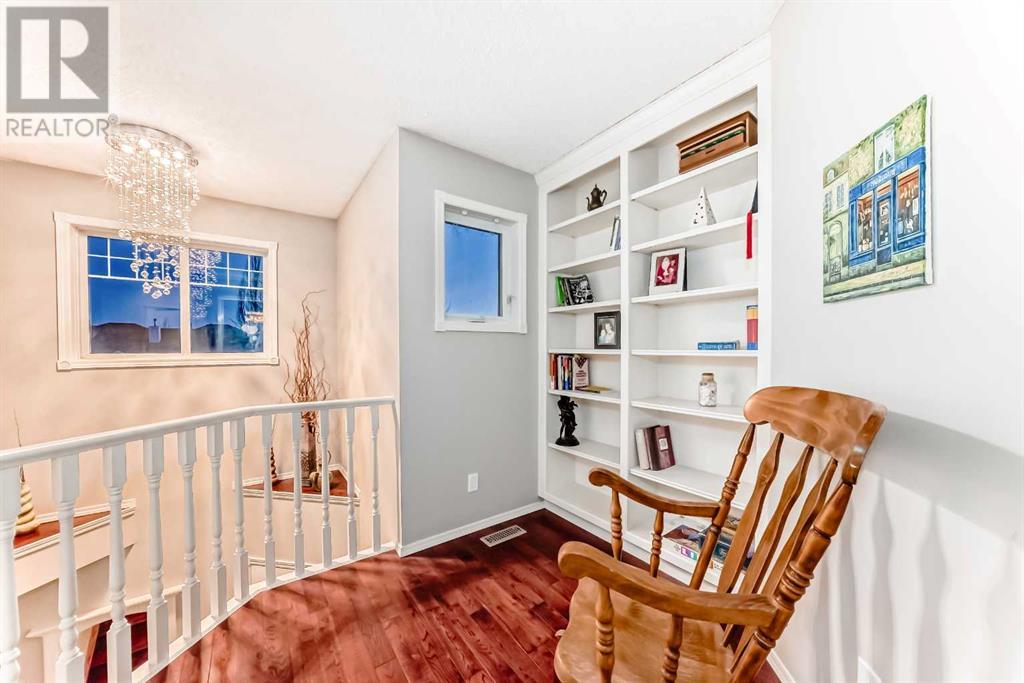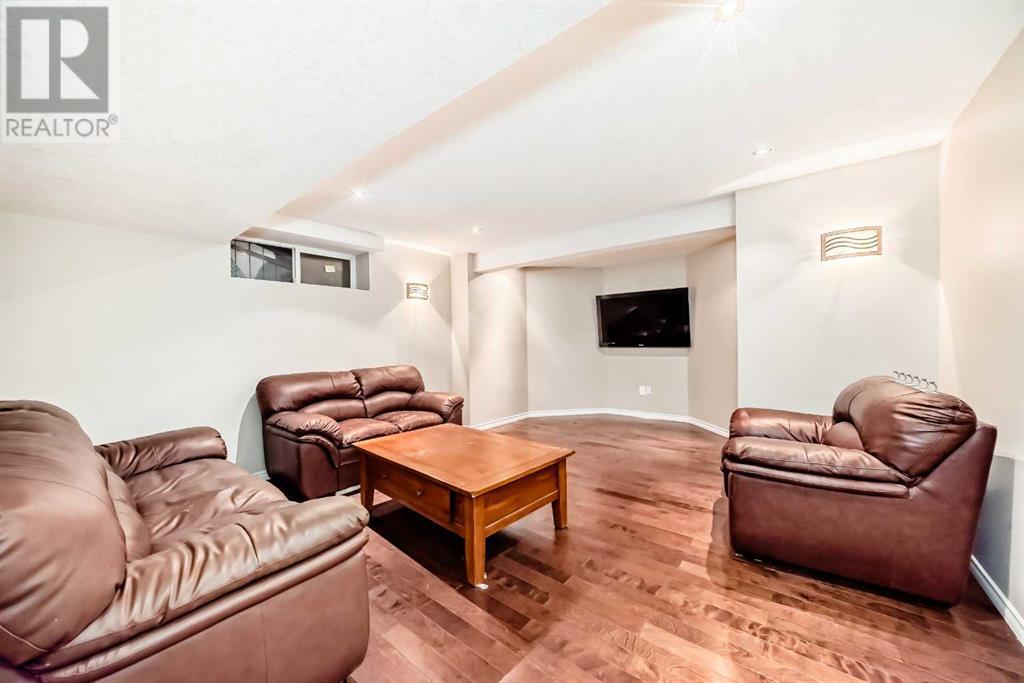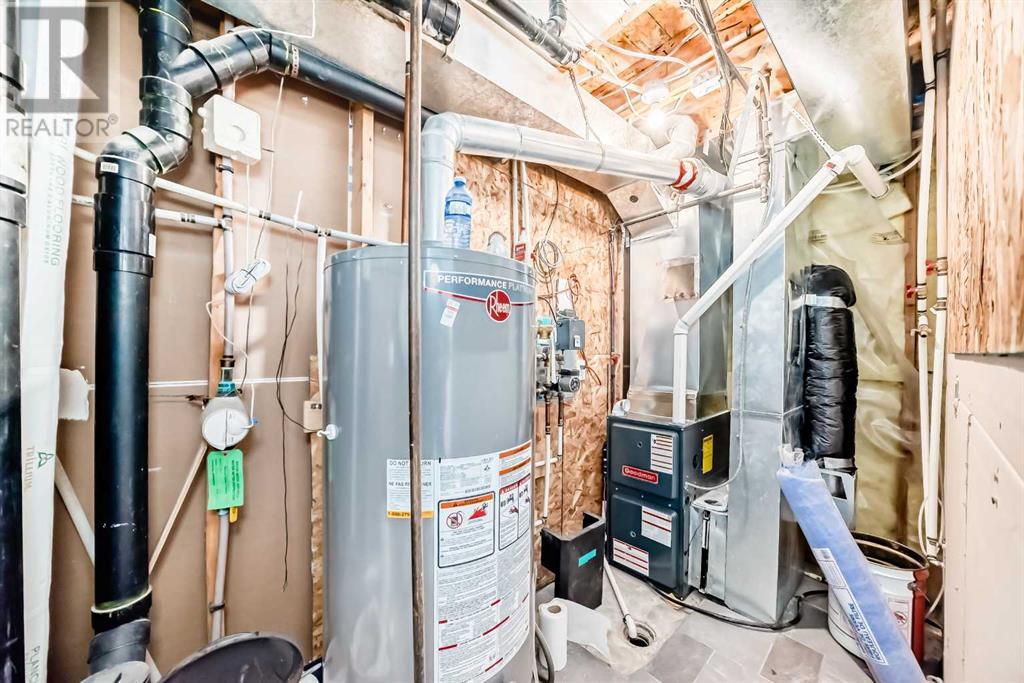4 Bedroom
4 Bathroom
1,689 ft2
Fireplace
None
Forced Air
Landscaped
$640,000
Welcome to the stunning community of Westridge! From the moment you step through the front door, you'll be greeted by an impressive 18-foot ceiling in the entranceway. This home features brand new floors throughout the main level, a fresh coat of paint, and meticulous attention to detail.The spacious office, complete with French doors and a large window, offers the perfect environment for working from home. The open-concept floor plan is ideal for entertaining, with a dining nook that boasts beautiful bay windows, allowing ample light and picturesque views of your private backyard. The living room, with its stone fireplace, creates a cozy atmosphere for those chilly winter nights.On the main floor, you'll also find a mudroom off the double car garage and a convenient powder room. Upstairs, hardwood floors continue throughout, leading to three generously sized bedrooms, a library, and two full bathrooms with skylights. The primary bedroom is expansive, featuring its own walk-in closet.The fully finished basement is designed for relaxation, with in-floor heating, a large bedroom, a den, a huge family room, and a full bathroom. This space is perfect as a man cave or a private retreat. Additionally, the home includes a brand new furnace and a new hot water tank, ensuring comfort and efficiency.Come and experience this exceptional home in Westridge! (id:57810)
Property Details
|
MLS® Number
|
A2198542 |
|
Property Type
|
Single Family |
|
Neigbourhood
|
Westridge |
|
Community Name
|
Westridge |
|
Amenities Near By
|
Park, Playground, Schools, Shopping |
|
Features
|
French Door, Level |
|
Parking Space Total
|
4 |
|
Plan
|
9813295 |
|
Structure
|
Deck, Porch, Porch, Porch |
Building
|
Bathroom Total
|
4 |
|
Bedrooms Above Ground
|
3 |
|
Bedrooms Below Ground
|
1 |
|
Bedrooms Total
|
4 |
|
Appliances
|
Dishwasher, Stove, Microwave, Hood Fan, Window Coverings, Washer & Dryer |
|
Basement Development
|
Finished |
|
Basement Type
|
Full (finished) |
|
Constructed Date
|
1999 |
|
Construction Style Attachment
|
Detached |
|
Cooling Type
|
None |
|
Fireplace Present
|
Yes |
|
Fireplace Total
|
1 |
|
Flooring Type
|
Ceramic Tile, Hardwood, Laminate |
|
Foundation Type
|
Poured Concrete |
|
Half Bath Total
|
1 |
|
Heating Type
|
Forced Air |
|
Stories Total
|
2 |
|
Size Interior
|
1,689 Ft2 |
|
Total Finished Area
|
1689 Sqft |
|
Type
|
House |
Parking
Land
|
Acreage
|
No |
|
Fence Type
|
Fence |
|
Land Amenities
|
Park, Playground, Schools, Shopping |
|
Landscape Features
|
Landscaped |
|
Size Frontage
|
12.5 M |
|
Size Irregular
|
4640.00 |
|
Size Total
|
4640 Sqft|4,051 - 7,250 Sqft |
|
Size Total Text
|
4640 Sqft|4,051 - 7,250 Sqft |
|
Zoning Description
|
Tn |
Rooms
| Level |
Type |
Length |
Width |
Dimensions |
|
Basement |
Recreational, Games Room |
|
|
19.08 Ft x 14.33 Ft |
|
Basement |
3pc Bathroom |
|
|
10.67 Ft x 5.50 Ft |
|
Basement |
Den |
|
|
9.92 Ft x 10.42 Ft |
|
Basement |
Bedroom |
|
|
14.08 Ft x 11.42 Ft |
|
Main Level |
Dining Room |
|
|
10.92 Ft x 9.42 Ft |
|
Main Level |
Kitchen |
|
|
9.92 Ft x 13.00 Ft |
|
Main Level |
Living Room |
|
|
18.00 Ft x 15.42 Ft |
|
Main Level |
Office |
|
|
11.00 Ft x 10.50 Ft |
|
Main Level |
Laundry Room |
|
|
10.92 Ft x 6.50 Ft |
|
Main Level |
2pc Bathroom |
|
|
5.17 Ft x 4.25 Ft |
|
Upper Level |
Primary Bedroom |
|
|
15.67 Ft x 15.00 Ft |
|
Upper Level |
Bedroom |
|
|
11.17 Ft x 10.25 Ft |
|
Upper Level |
Bedroom |
|
|
11.17 Ft x 11.17 Ft |
|
Upper Level |
4pc Bathroom |
|
|
9.00 Ft x 4.92 Ft |
|
Upper Level |
4pc Bathroom |
|
|
7.67 Ft x 4.92 Ft |
|
Upper Level |
Loft |
|
|
6.92 Ft x 8.50 Ft |
https://www.realtor.ca/real-estate/27996891/10-westfall-crescent-okotoks-westridge













